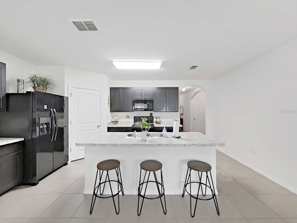
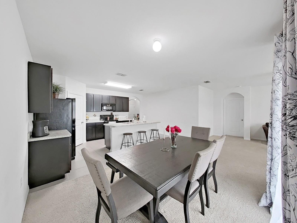
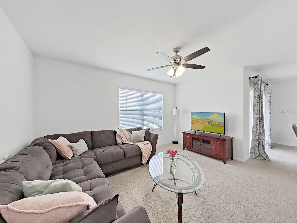
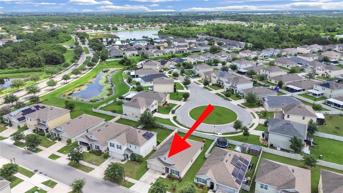
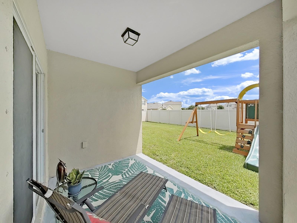
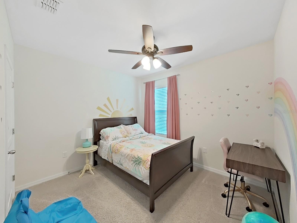
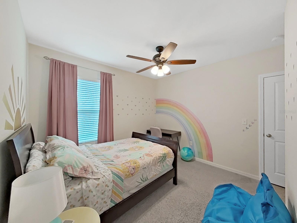
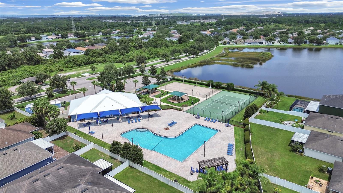
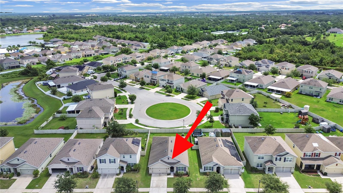
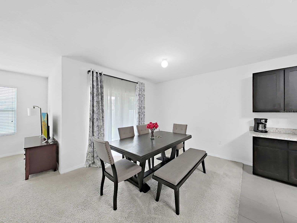
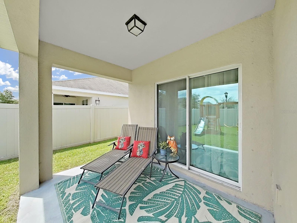
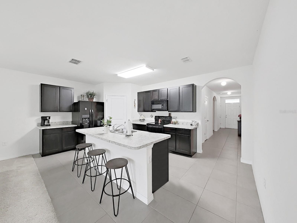
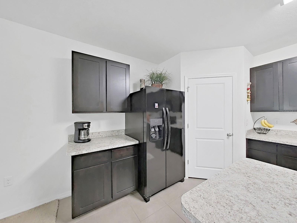
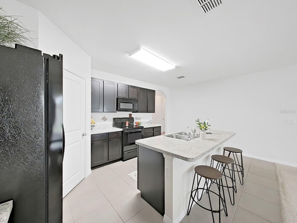
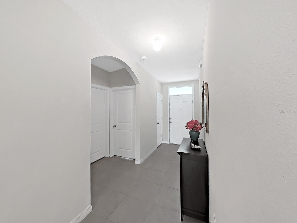
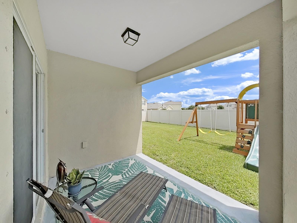
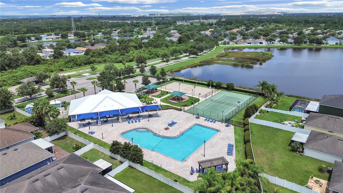
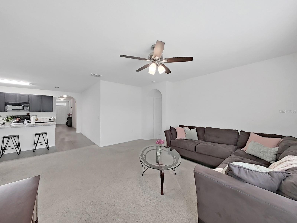
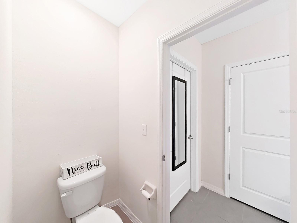
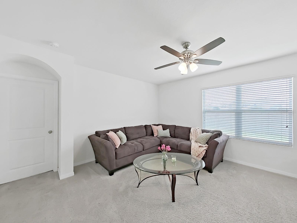
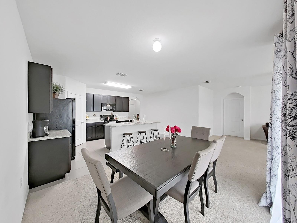
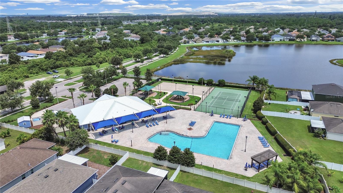
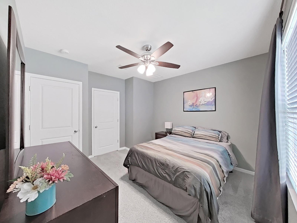
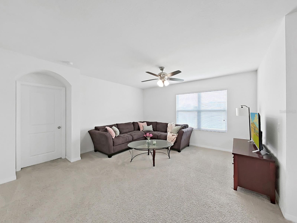
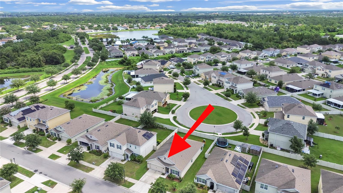
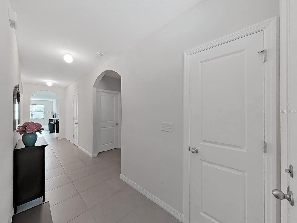
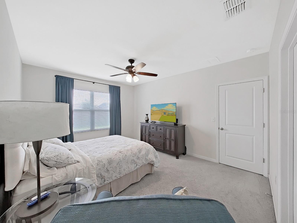
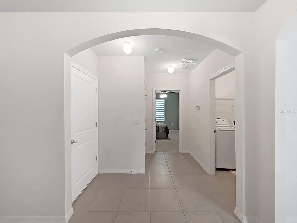
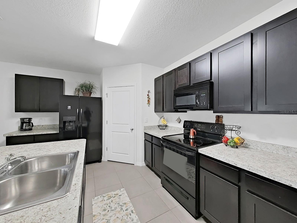
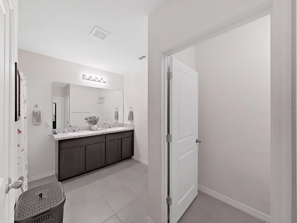
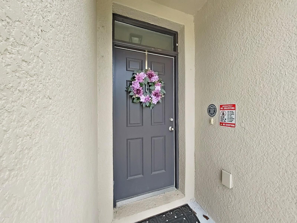
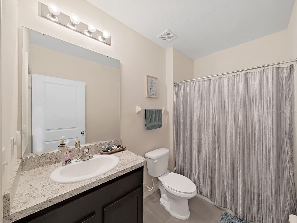
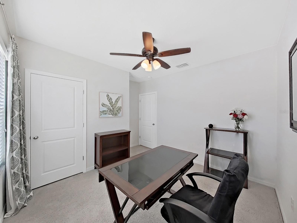
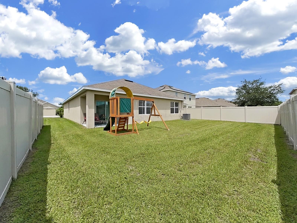
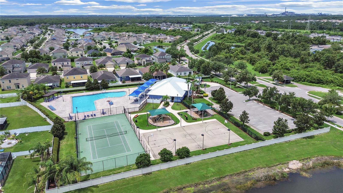
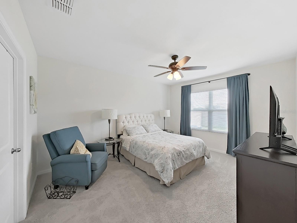
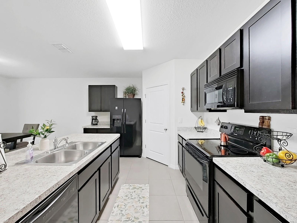
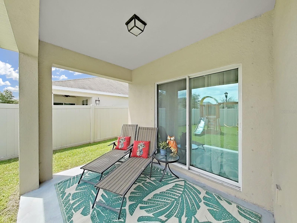
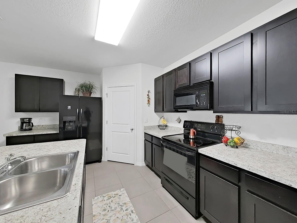
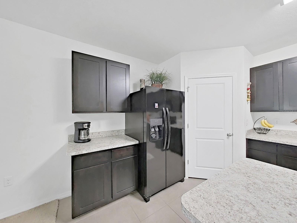
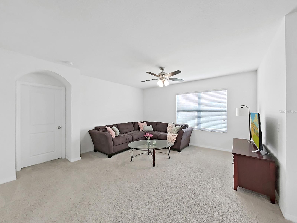
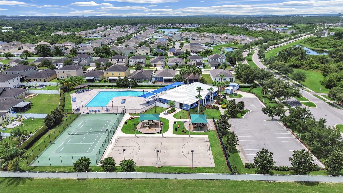
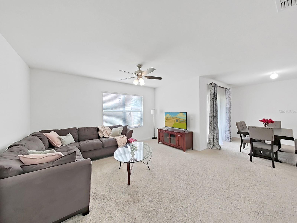
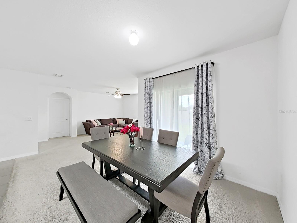
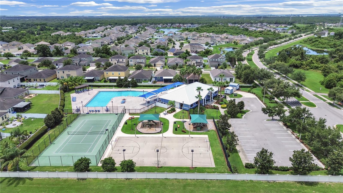
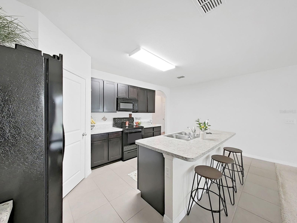
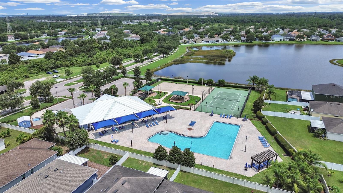
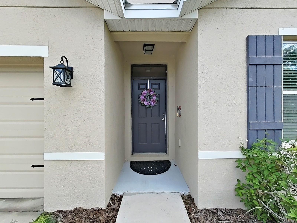
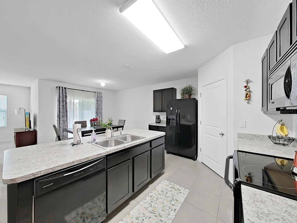
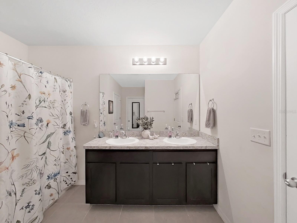
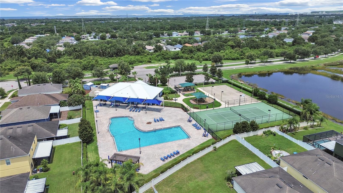
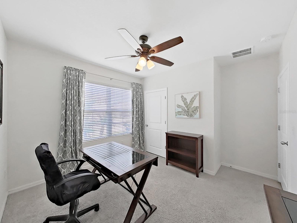
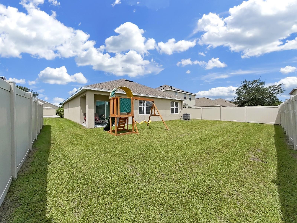
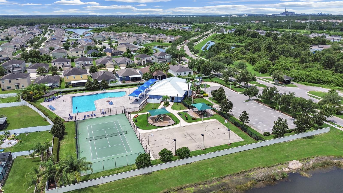
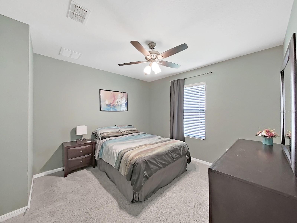
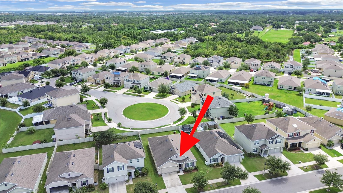
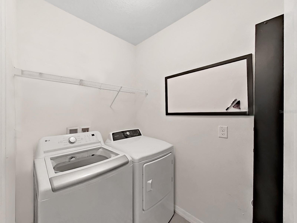
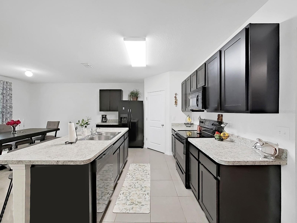
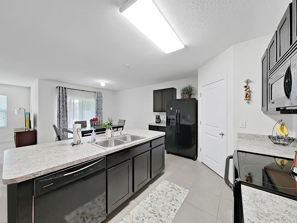
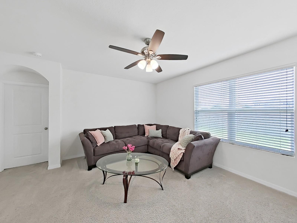
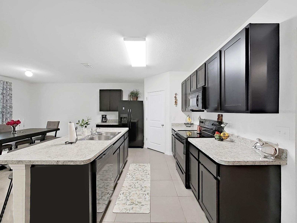
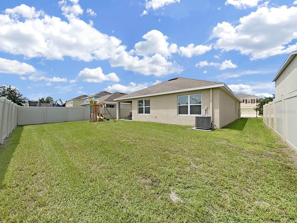
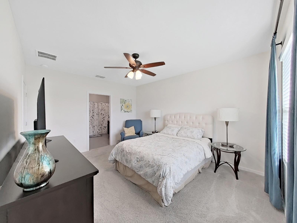
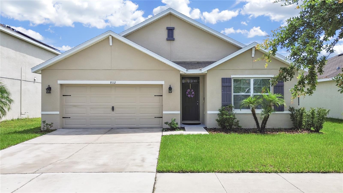
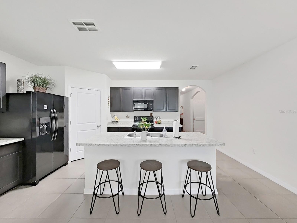
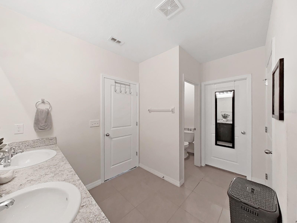
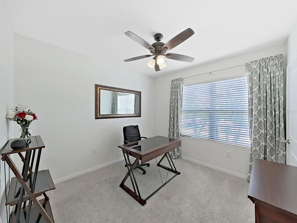
Active
8112 BILSTON VILLAGE LN
$337,990
Features:
Property Details
Remarks
Move-In Ready 4-Bedroom Home with Private Backyard in Carriage Pointe! Welcome to your new home in the highly sought-after Carriage Pointe community—conveniently located just 30 minutes from downtown Tampa and MacDill AFB! This beautifully maintained 4-bedroom, 2-bathroom, single-story home offers the perfect blend of comfort, space, and privacy. Step inside to an inviting open-concept floor plan with fresh, neutral paint—ready for your personal touch. The kitchen features a breakfast bar that seamlessly connects to the spacious great room and dining area, perfect for everyday living or entertaining. Sliding glass doors open to a covered lanai and a fully fenced backyard with no rear neighbors—ideal for relaxing, playtime, or hosting guests. The primary suite is oversized, complete with a huge walk-in closet and a luxurious en-suite bathroom featuring dual vanities. Additional features include a separate indoor laundry room, WASHER & DRYER, ceiling fans, window blinds throughout, and a garage with opener. Enjoy resort-style living with Carriage Pointe’s incredible amenities, including a community pool, fitness center, basketball and tennis courts, two playgrounds, and scenic walking trails. You’re also just minutes from Walmart, a movie theater, dining, shopping, I-75 access, and only 10 minutes to Apollo Beach. Don’t miss this opportunity to own a well-cared-for, move-in-ready home in one of the area’s most desirable neighborhoods. Schedule your private tour today!
Financial Considerations
Price:
$337,990
HOA Fee:
115
Tax Amount:
$5631.94
Price per SqFt:
$184.29
Tax Legal Description:
CARRIAGE POINTE SOUTH PHASE 2B LOT 6 BLOCK K
Exterior Features
Lot Size:
6050
Lot Features:
N/A
Waterfront:
No
Parking Spaces:
N/A
Parking:
Garage Door Opener
Roof:
Shingle
Pool:
No
Pool Features:
N/A
Interior Features
Bedrooms:
4
Bathrooms:
2
Heating:
Central
Cooling:
Central Air
Appliances:
Dishwasher, Dryer, Microwave, Range, Refrigerator, Washer
Furnished:
No
Floor:
Carpet, Tile
Levels:
One
Additional Features
Property Sub Type:
Single Family Residence
Style:
N/A
Year Built:
2017
Construction Type:
Block, Stucco
Garage Spaces:
Yes
Covered Spaces:
N/A
Direction Faces:
Southwest
Pets Allowed:
Yes
Special Condition:
None
Additional Features:
Hurricane Shutters
Additional Features 2:
PLEASE REFER TO THE COMMUNITY DEED RESTRITIONS AND/OR CITY AND COUNTY ORDINANCES.
Map
- Address8112 BILSTON VILLAGE LN
Featured Properties