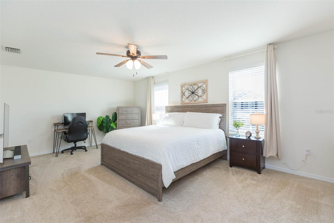
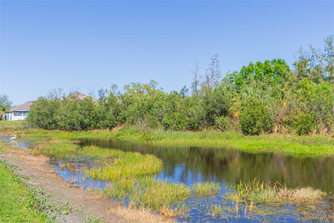
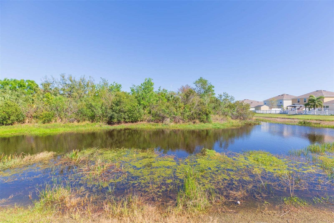
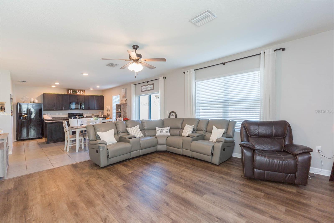
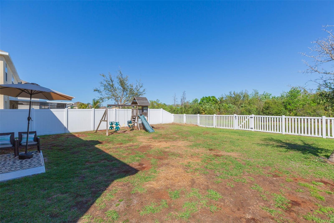
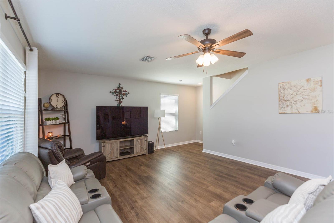
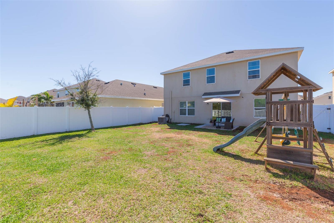
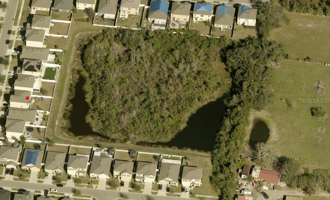
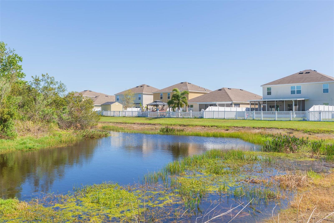
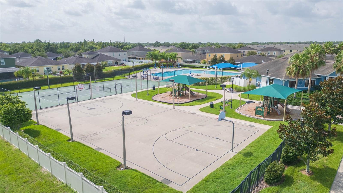
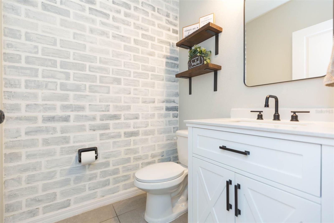
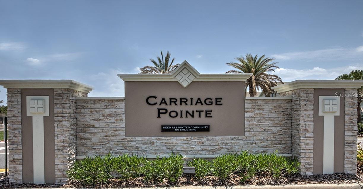
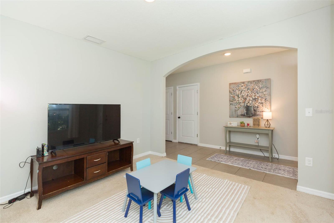
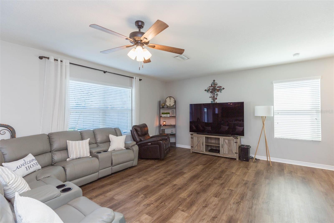
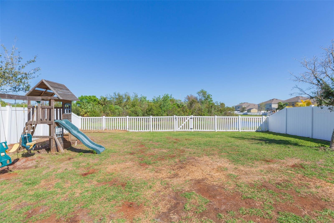
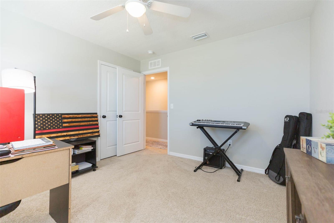
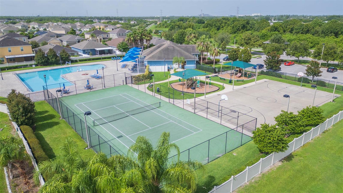
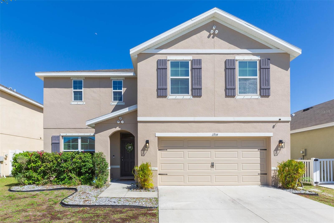
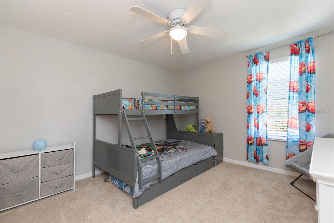
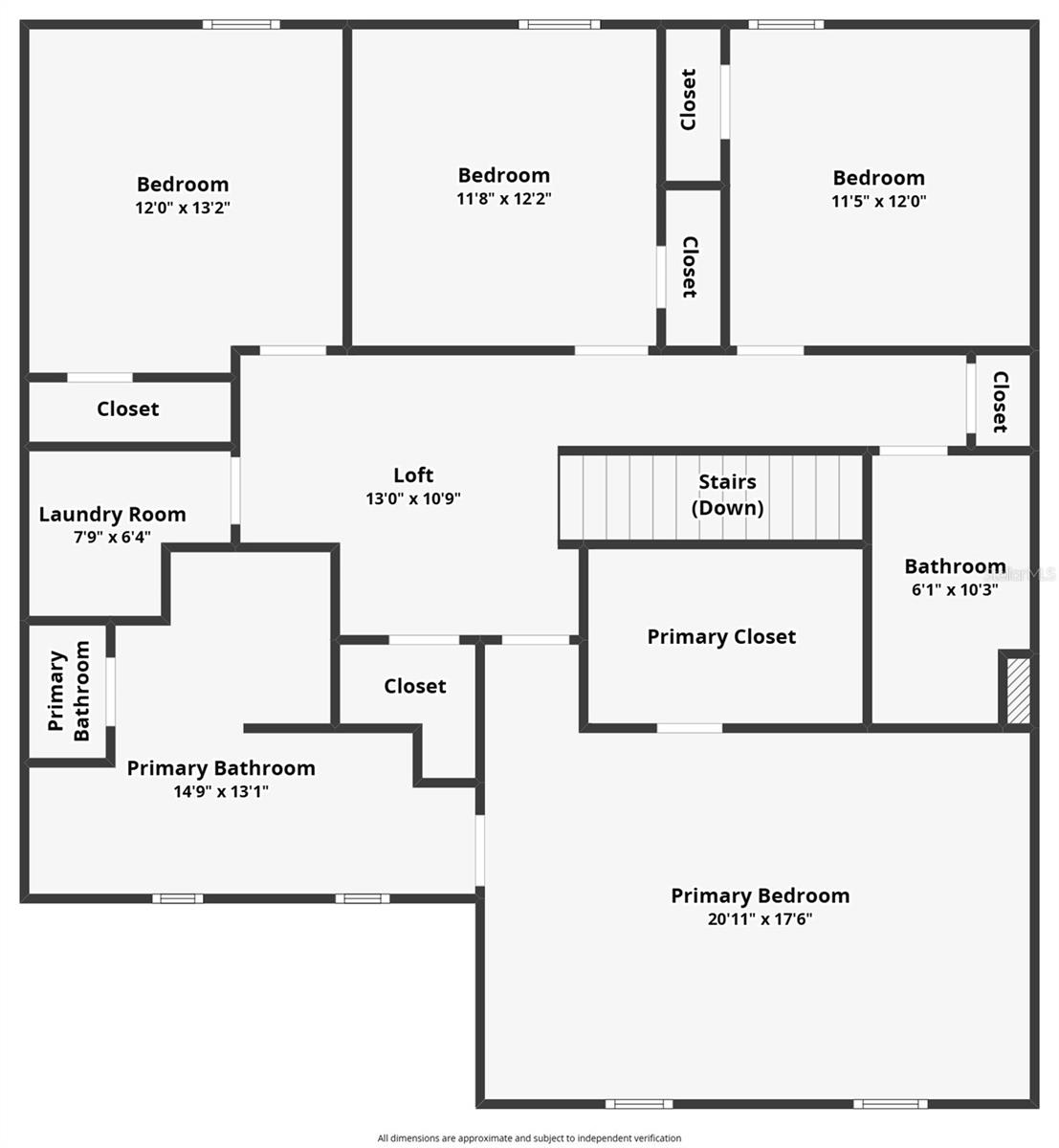
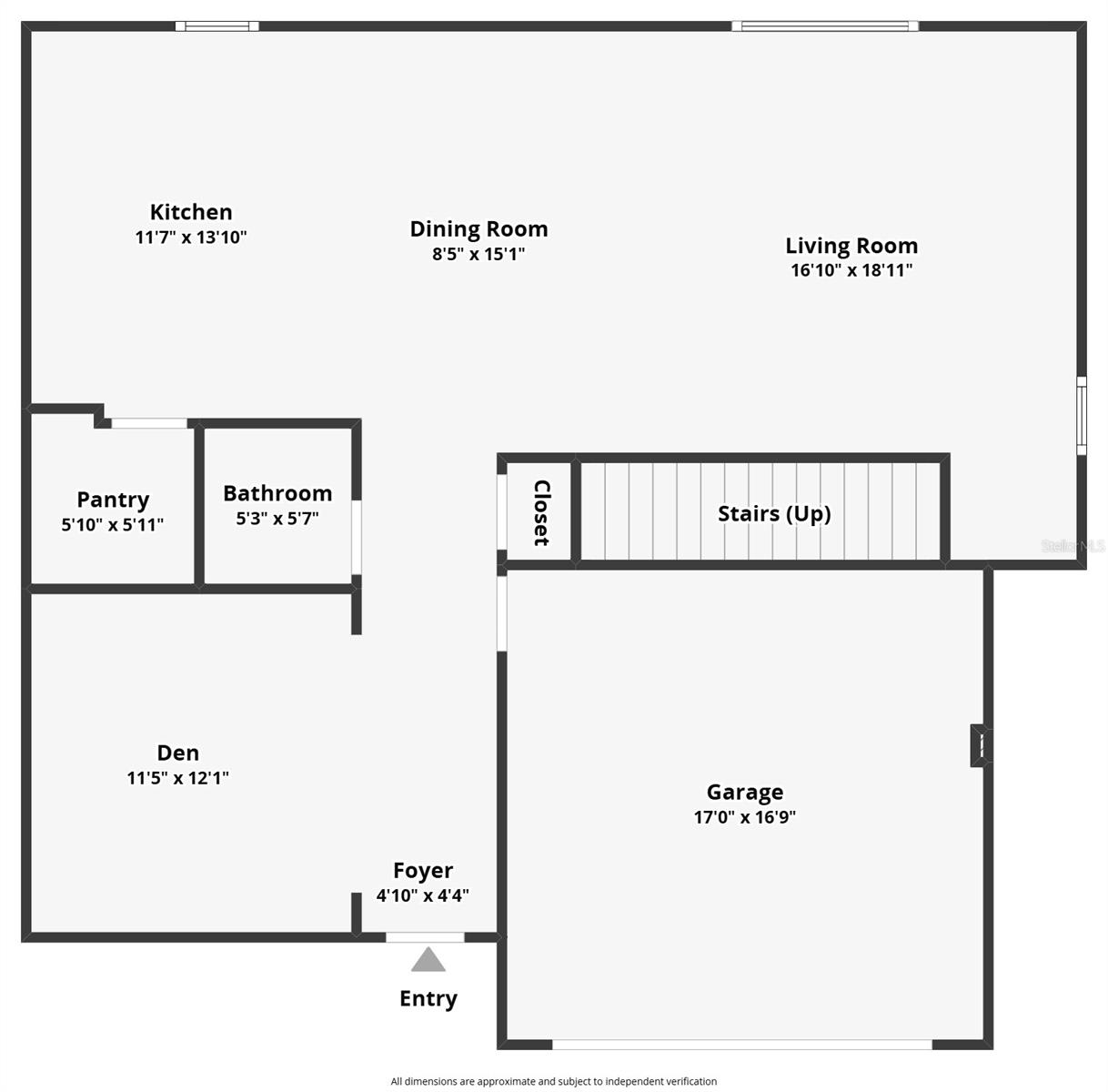
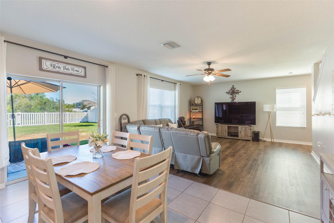
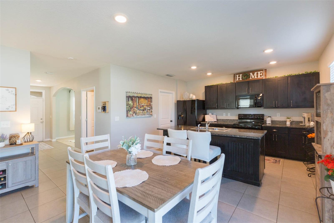
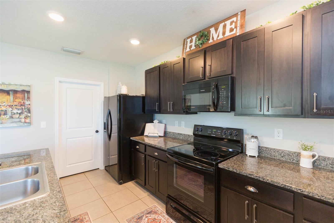
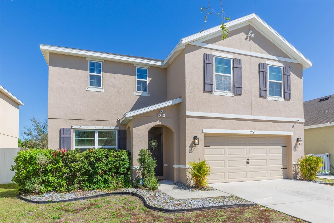
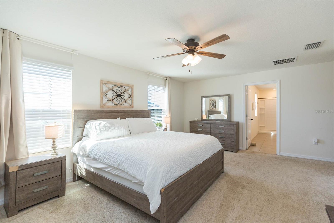
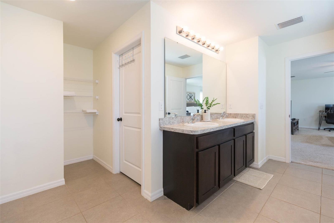
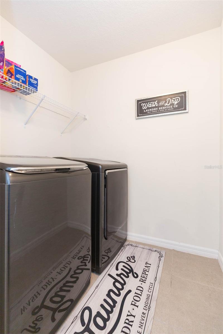
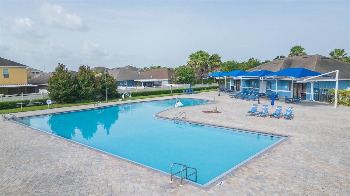
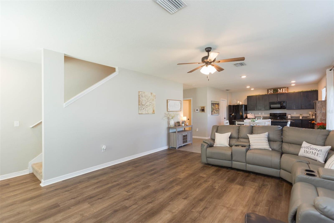
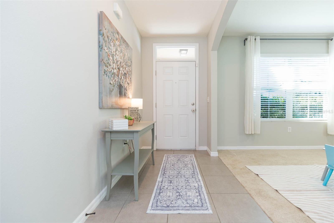
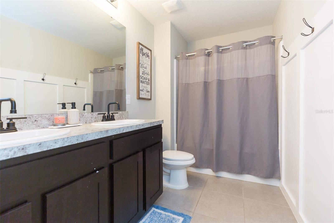
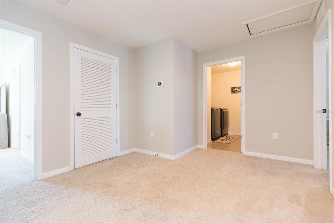
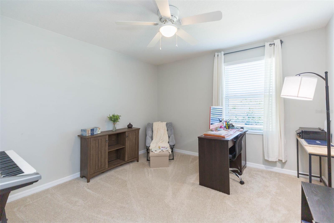
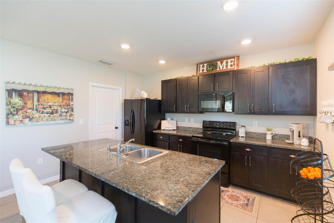
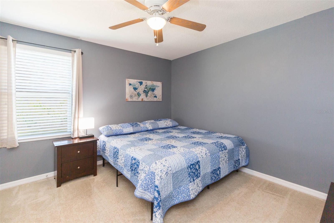
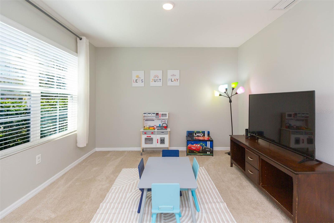
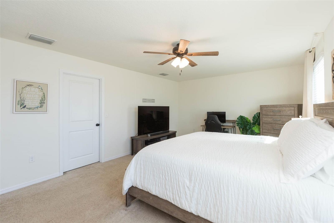
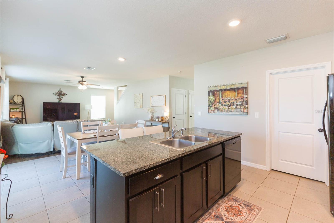
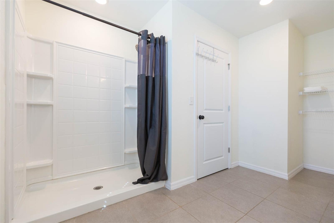
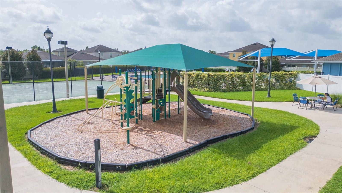
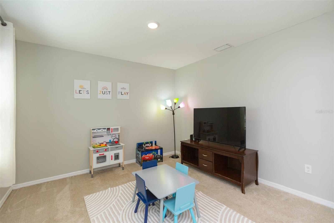
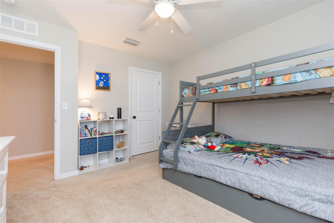
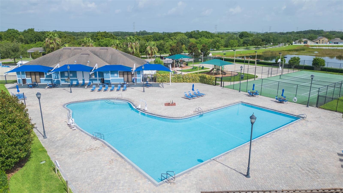
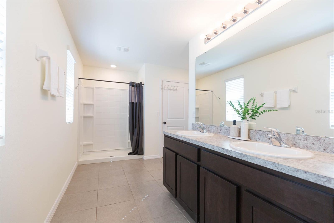
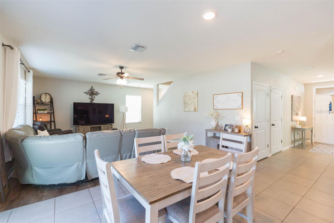
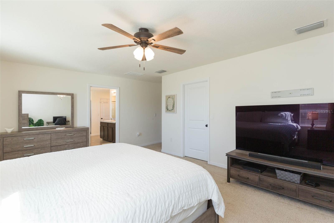
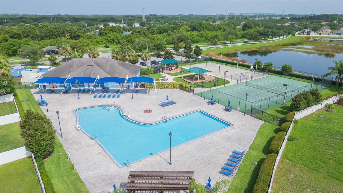
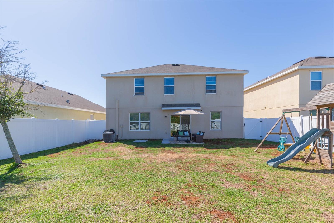
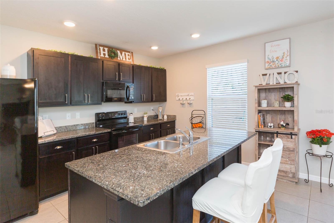
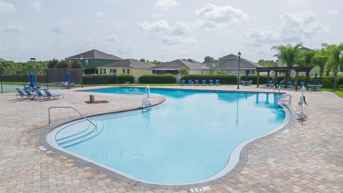
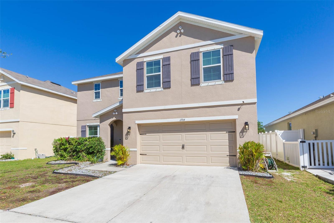
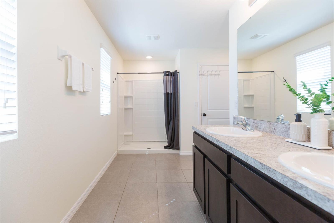
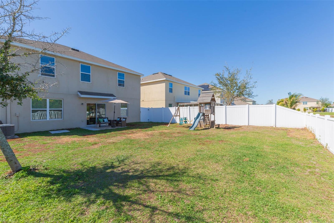
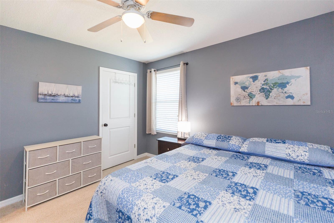
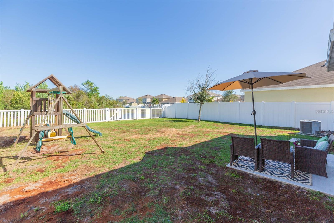
Active
11914 LEDBURY COMMONS DR
$360,000
Features:
Property Details
Remarks
Seller has 3% assumable VA rate! Tucked away on a serene POND LOT in Carriage Pointe, enjoy the peace and quiet of NO REAR NEIGHBORS! This 2-story home featuring 4 bedrooms and 2.5 baths is perfectly designed for modern living. Entering the foyer, the den offers a flex space that can easily be used as a home office, playroom or secondary living. The open floorplan seamlessly connects the kitchen, dining, and living areas, with updated laminate flooring enhancing the living room. The kitchen boasts granite countertops with center island, plenty of cabinet space and a spacious pantry closet. A half bath completes the main level, perfect for guest use. Upstairs, opens to the loft where you will find all 4 bedrooms, including a generously sized primary suite complete with a large walk-in closet, a separate linen closet, and an ensuite bath featuring dual vanity sinks. All secondary bedrooms are ample in size and closet space and share the remaining full bath. The fully fenced backyard provides plenty of space for outdoor activities and soaking in the water views. Community amenities include a resort-style pool, basketball courts, tennis courts, and playground. You are just a short drive away from schools, shopping, dining, I-75, US-301, and the Selmon Expressway for easy commuting into downtown Tampa, Tampa International Airport, and MacDill Airforce Base.
Financial Considerations
Price:
$360,000
HOA Fee:
132.5
Tax Amount:
$9058.42
Price per SqFt:
$147.72
Tax Legal Description:
CARRIAGE POINTE SOUTH PHASE 2B LOT 12 BLOCK M
Exterior Features
Lot Size:
5500
Lot Features:
N/A
Waterfront:
Yes
Parking Spaces:
N/A
Parking:
Garage Door Opener
Roof:
Shingle
Pool:
No
Pool Features:
N/A
Interior Features
Bedrooms:
4
Bathrooms:
3
Heating:
Central
Cooling:
Central Air
Appliances:
Dishwasher, Dryer, Microwave, Range, Refrigerator, Washer, Water Softener
Furnished:
No
Floor:
Carpet, Laminate, Tile
Levels:
Two
Additional Features
Property Sub Type:
Single Family Residence
Style:
N/A
Year Built:
2018
Construction Type:
Block, Stucco
Garage Spaces:
Yes
Covered Spaces:
N/A
Direction Faces:
West
Pets Allowed:
Yes
Special Condition:
None
Additional Features:
Lighting, Sliding Doors
Additional Features 2:
Minimum 1-year lease. Verify with HOA
Map
- Address11914 LEDBURY COMMONS DR
Featured Properties