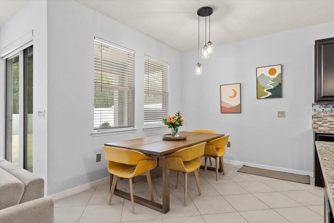
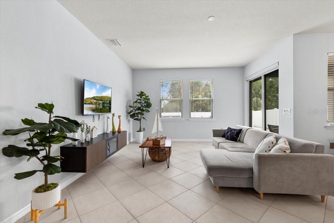
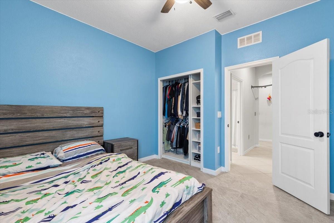
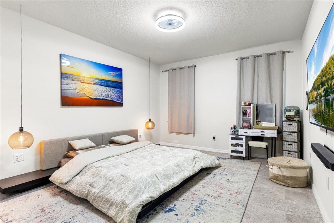
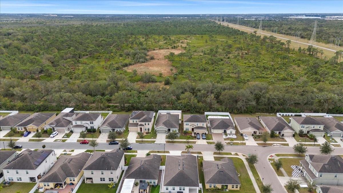
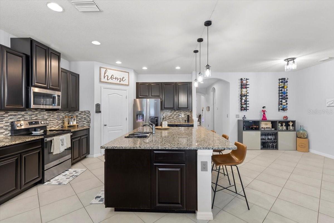
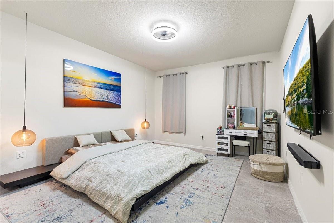
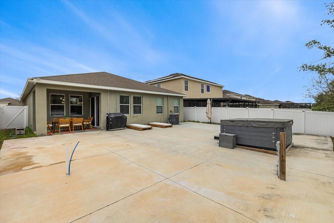
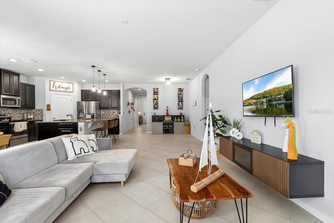
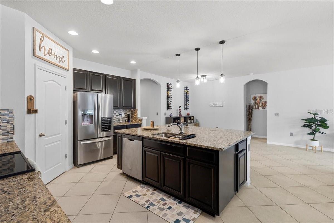
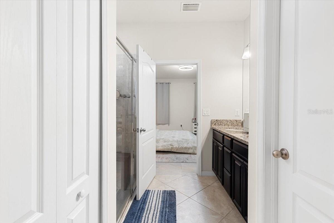
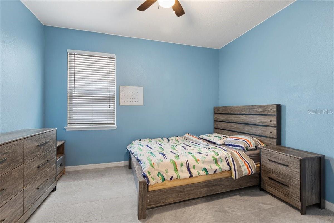
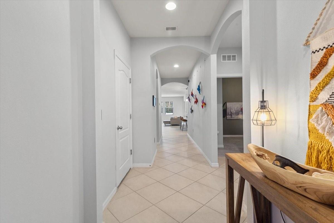
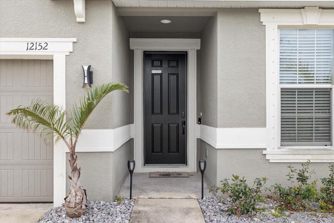
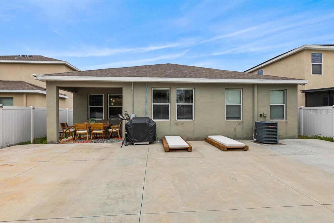
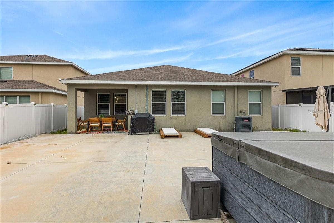
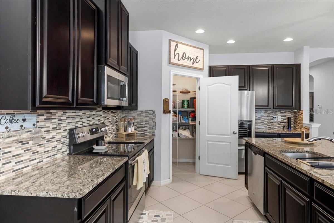
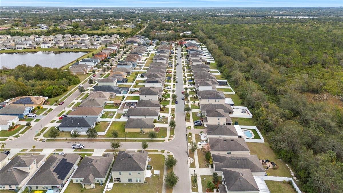
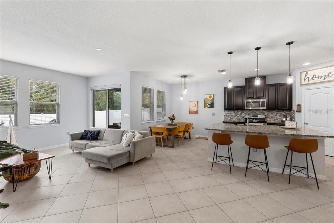
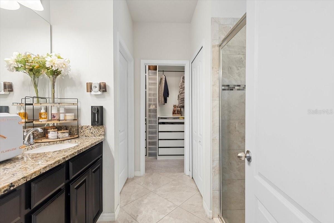
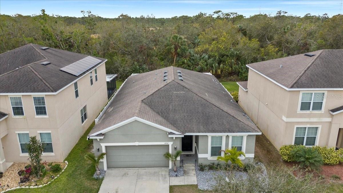
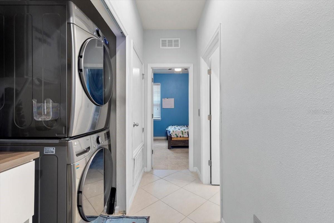
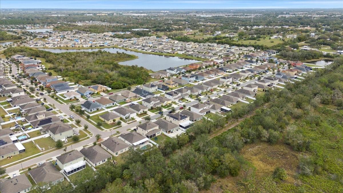
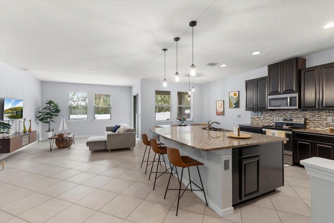
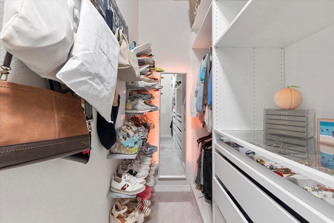
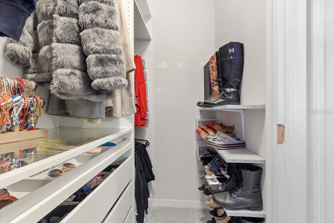
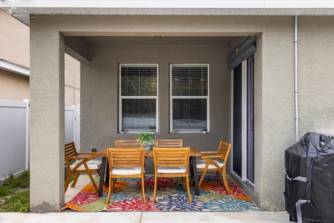
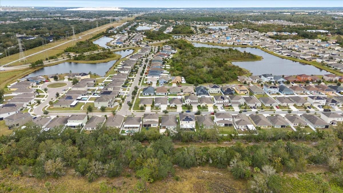
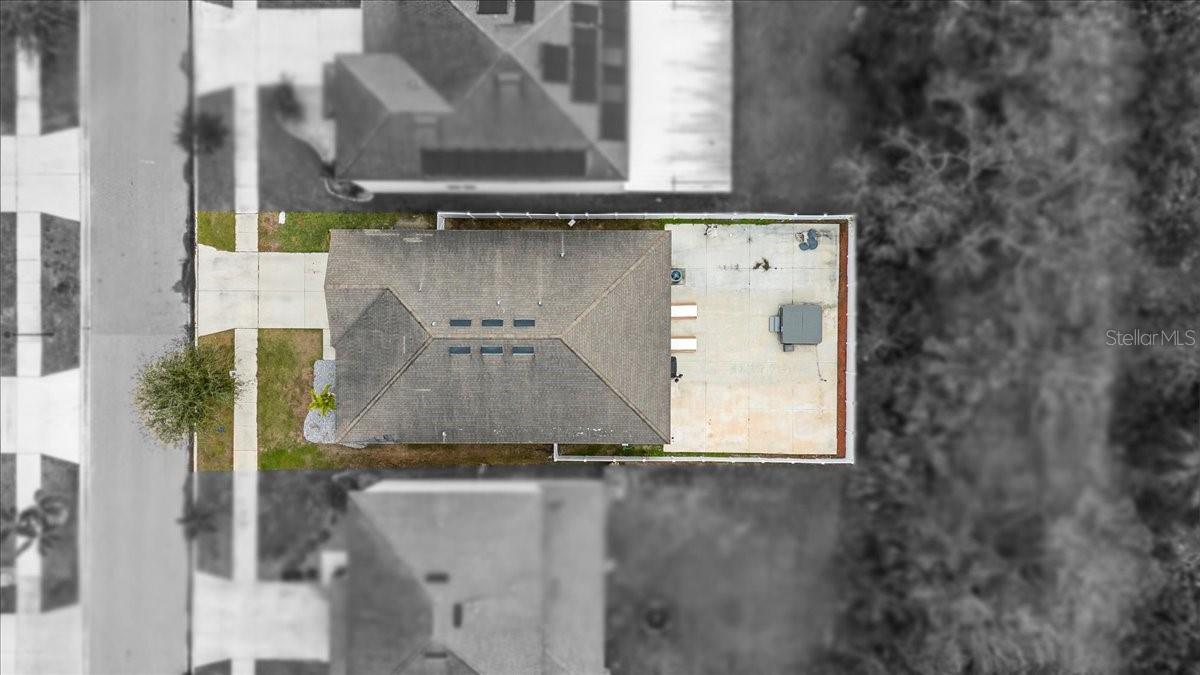
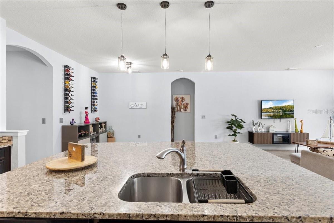
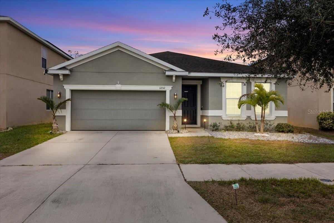
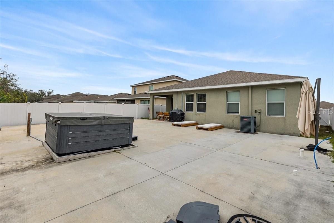
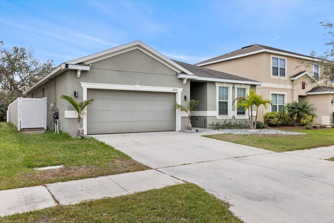
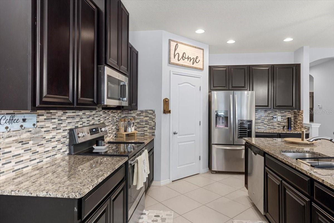
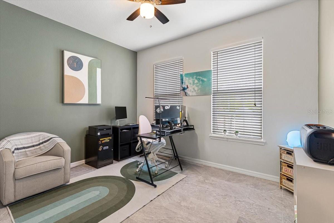
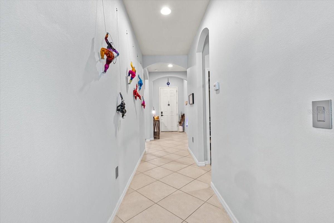
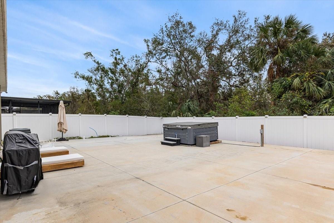
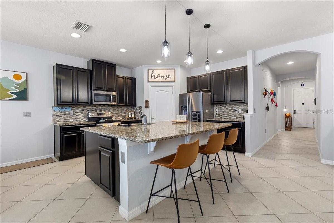
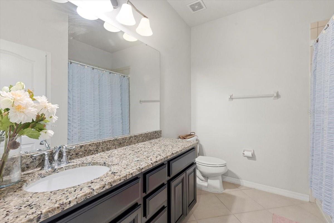
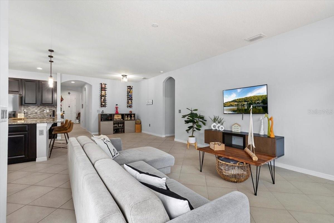
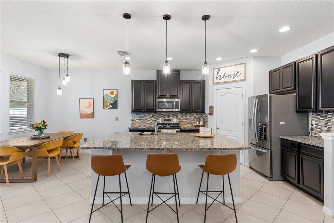
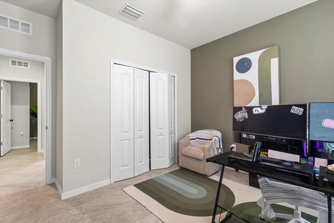
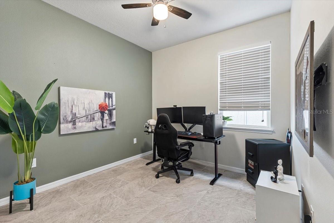
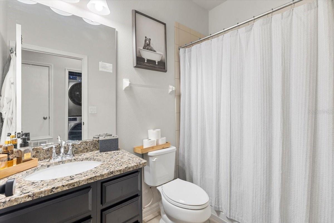
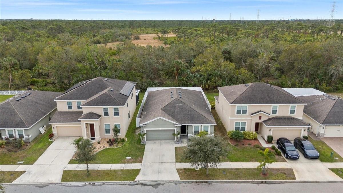
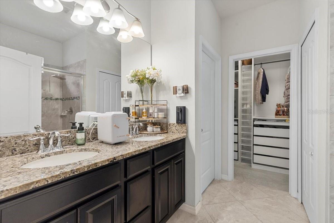
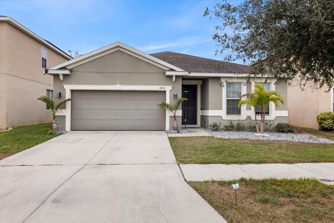
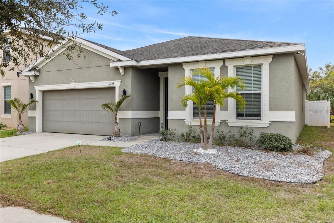
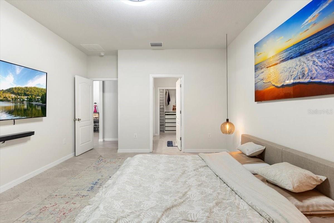
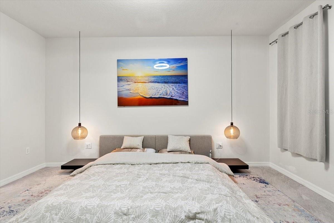
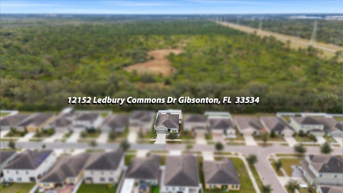
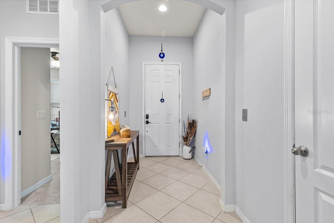
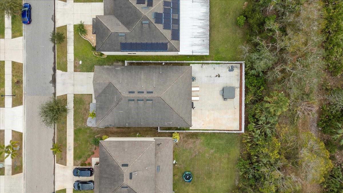
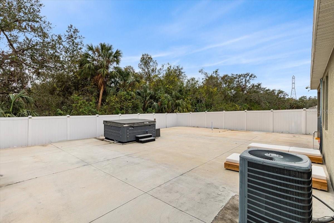
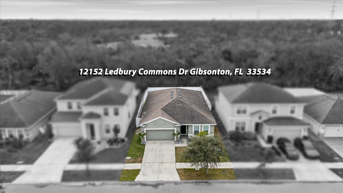
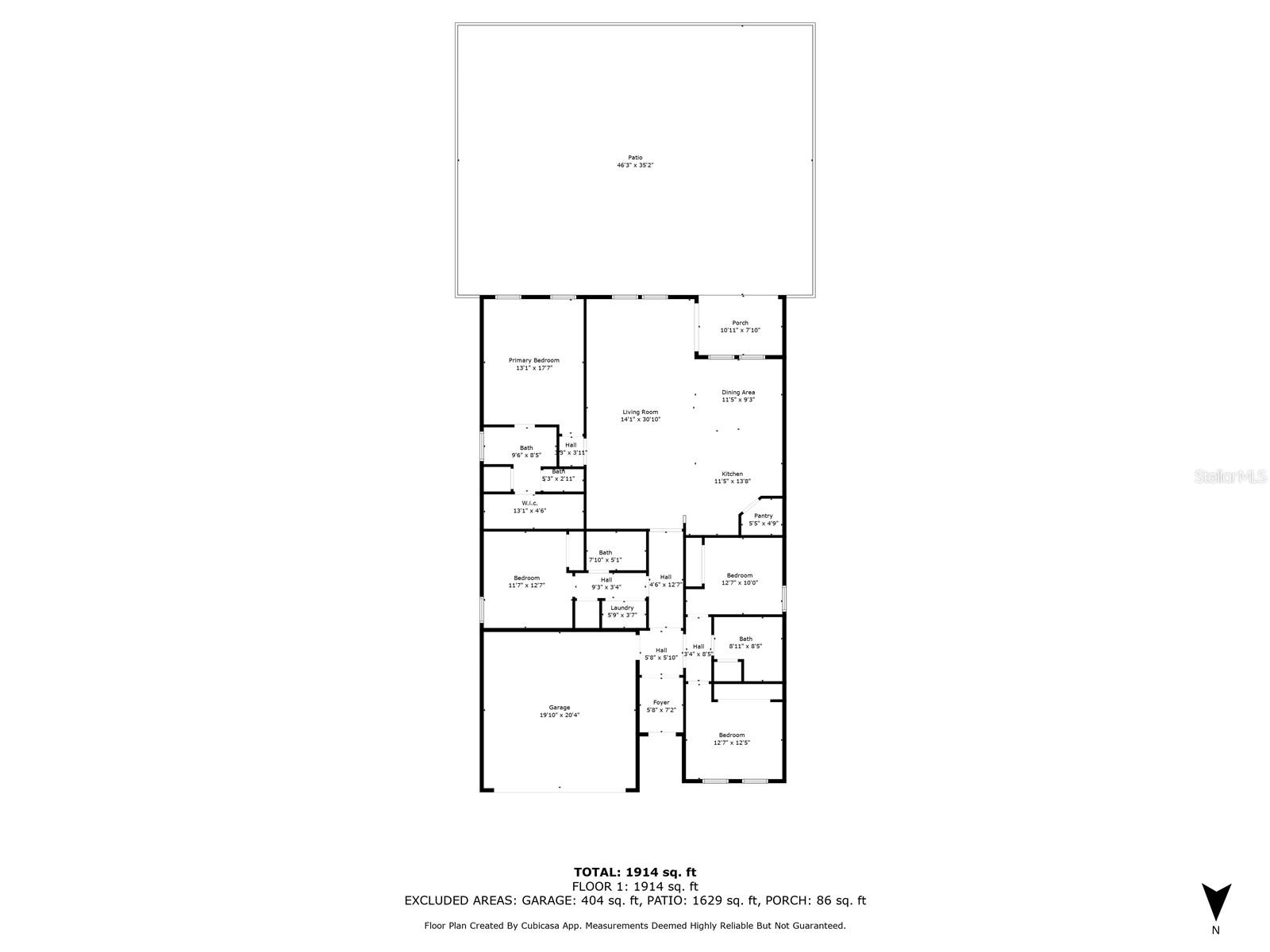
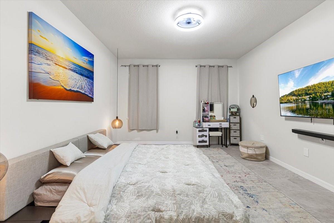
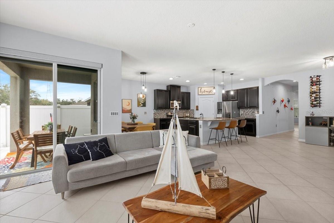
Active
12152 LEDBURY COMMONS DR
$399,000
Features:
Property Details
Remarks
Welcome to your dream home in the heart of Gibsonton! This stunning 4-bedroom, 3-bathroom residence offers a perfect blend of comfort, style, and convenience. Boasting a spacious 1,914 square feet of living space, this home is ideal for families or those who love to entertain. Step inside and be captivated by the open and airy floor plan. The heart of the home is the expansive living room, perfect for gathering with loved ones. The adjacent dining area flows seamlessly into the kitchen, making meal preparation and entertaining a breeze. The kitchen is a chef's delight, featuring sleek countertops, ample cabinetry, and top-of-the-line appliances. Retreat to the luxurious master suite, a true oasis of tranquility. The spacious bedroom offers plenty of room for a king-size bed and additional furniture. The ensuite bathroom features a walk-in shower and a double vanity, providing ample space for two. Three additional bedrooms provide plenty of space for family members or guests. This home is designed for indoor-outdoor living. The covered patio is the perfect spot to enjoy your morning coffee or host a barbecue. The lush landscaping provides privacy and adds to the overall appeal of the property. Beyond your private retreat, the community offers fantastic amenities, including a sparkling pool, a basketball court, and a park where little ones can play and explore. Additional features of this exceptional home include tile flooring throughout, a spacious laundry room, an attached two-car garage, ample storage space, and close proximity to schools, shopping, and dining. Don't miss out on this incredible opportunity to own a piece of paradise in Gibsonton. Schedule your private showing today!
Financial Considerations
Price:
$399,000
HOA Fee:
132.25
Tax Amount:
$8308.38
Price per SqFt:
$197.92
Tax Legal Description:
CARRIAGE POINTE SOUTH PHASE 2D2 LOT 32 BLOCK S
Exterior Features
Lot Size:
6342
Lot Features:
N/A
Waterfront:
No
Parking Spaces:
N/A
Parking:
Driveway, Garage Door Opener
Roof:
Shingle
Pool:
No
Pool Features:
N/A
Interior Features
Bedrooms:
4
Bathrooms:
3
Heating:
Central, Electric
Cooling:
Central Air
Appliances:
Dishwasher, Disposal, Dryer, Electric Water Heater, Microwave, Range, Refrigerator, Washer
Furnished:
No
Floor:
Ceramic Tile
Levels:
One
Additional Features
Property Sub Type:
Single Family Residence
Style:
N/A
Year Built:
2017
Construction Type:
Block, Stucco
Garage Spaces:
Yes
Covered Spaces:
N/A
Direction Faces:
North
Pets Allowed:
No
Special Condition:
None
Additional Features:
Hurricane Shutters, Irrigation System
Additional Features 2:
The buyer/buyer's agent is responsible for verifying all information pertaining to this property, including square footage, room sizes, conditions, rules, regulations, pet restrictions and rental restrictions.
Map
- Address12152 LEDBURY COMMONS DR
Featured Properties