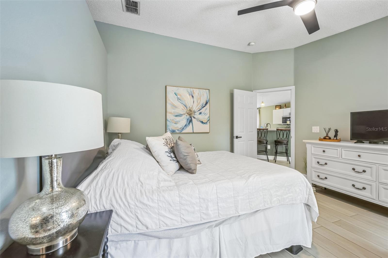
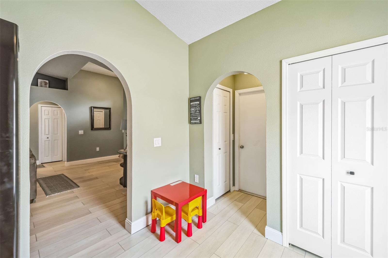
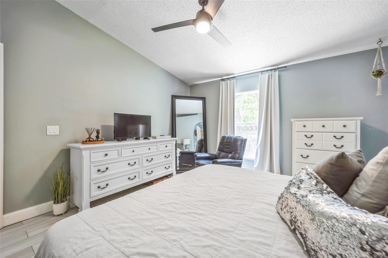
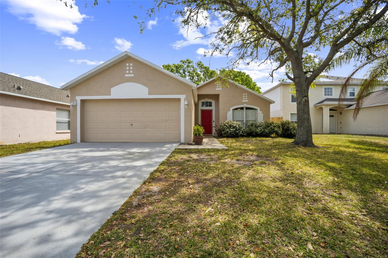
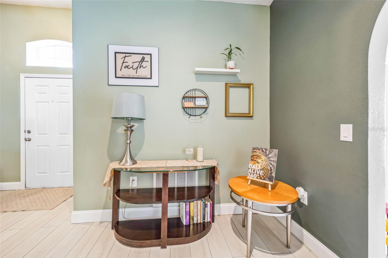
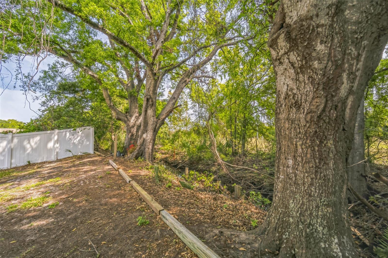
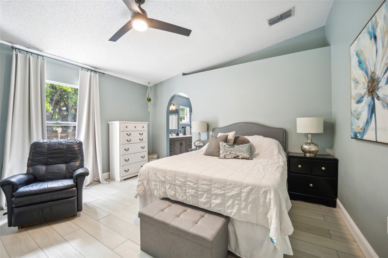
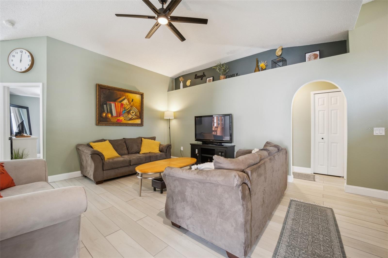
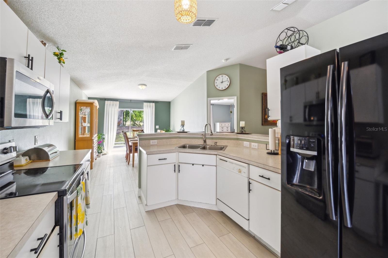
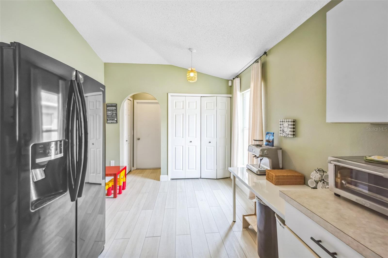
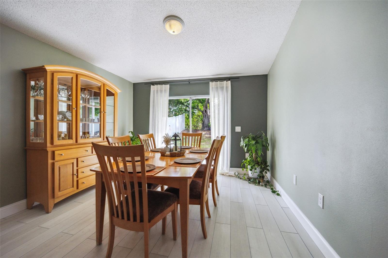
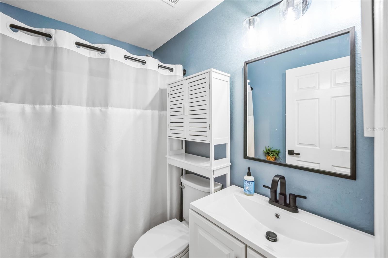
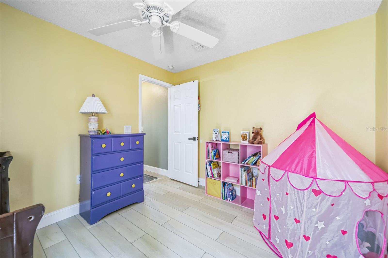
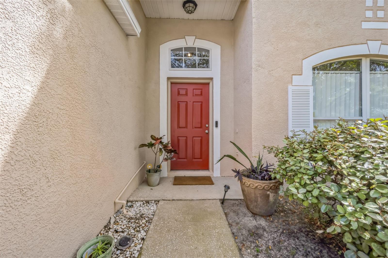
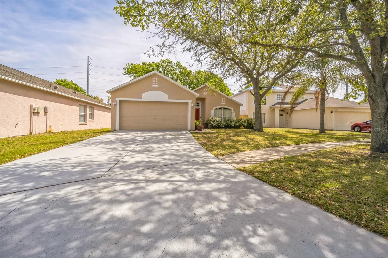
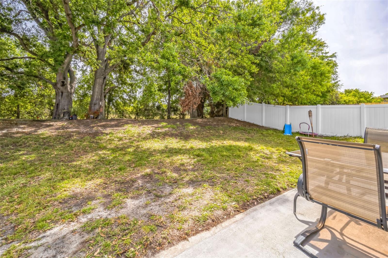
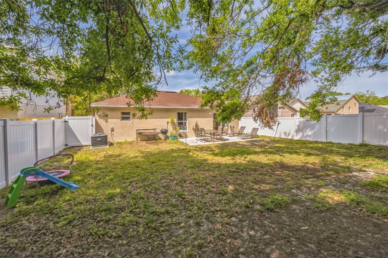
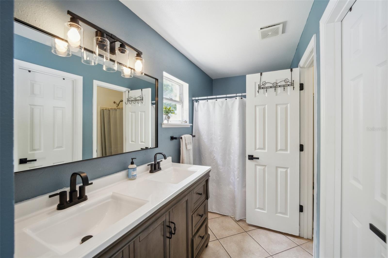
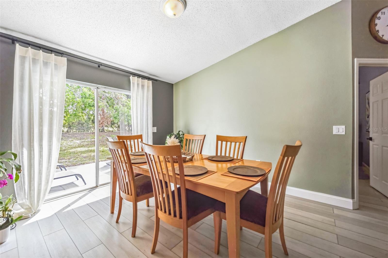
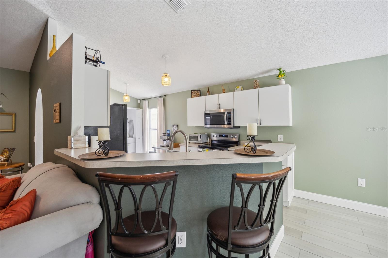
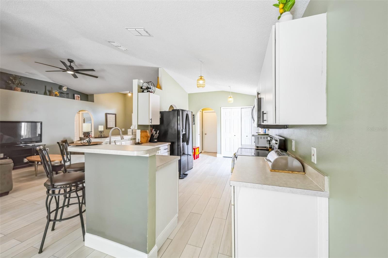
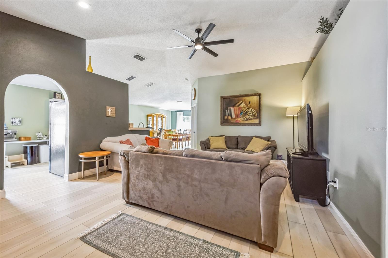
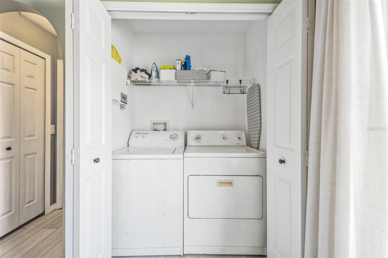
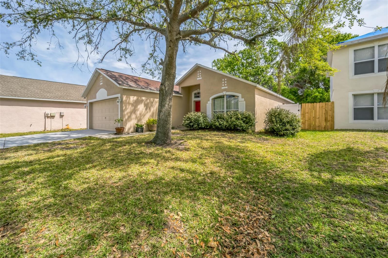
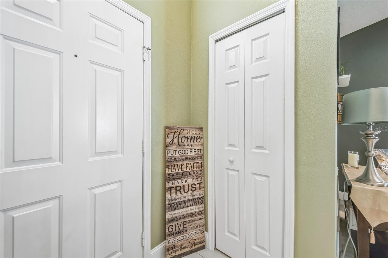
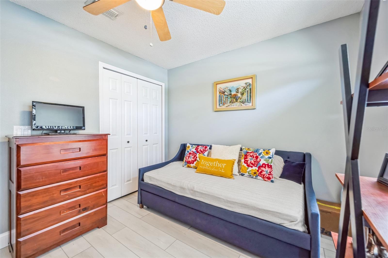
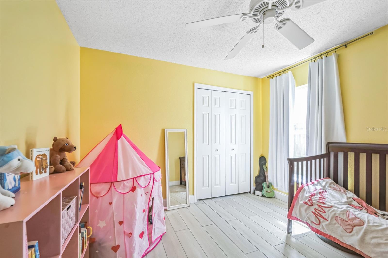
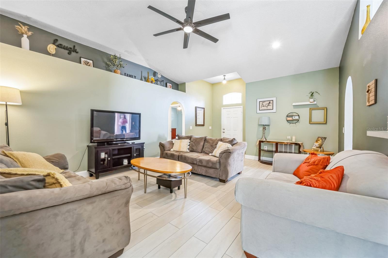
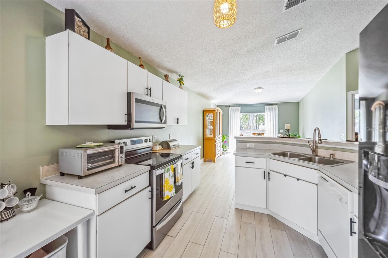
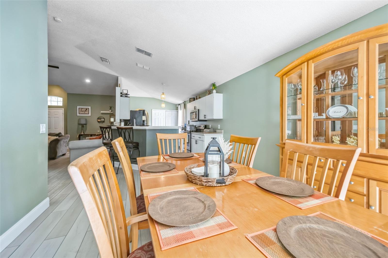
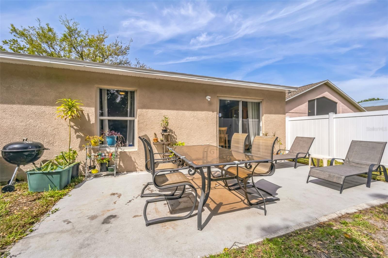
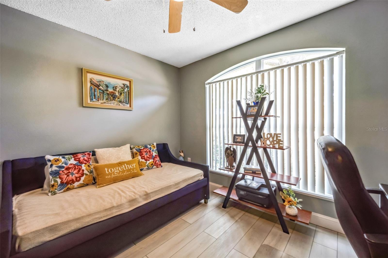
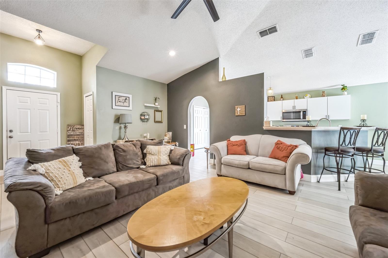
Active
13004 WATERBOURNE DR
$309,900
Features:
Property Details
Remarks
Welcome to this charming 3 bedroom, 2 bathroom single-family home located in the heart of Gibsonton, FL. Located near major roadways such as I-75, US 301, and US 41, this home provides easy access to Tampa and Brandon, making commuting and travel convenient. Upgrades include, New Roof, New A/C, New Flooring, New Hot Water Heater, Fresh paint (Interior & Exterior), Fence, and Garage Door Opener. This home offers 1,461 sq ft of living space, providing a comfortable and inviting atmosphere for you and your family. An expansive living and dining area with laminate hardwood floors, perfect for family gatherings and entertaining. Eat-in kitchen equipped with contemporary appliances and a glass slider that leads to a private backyard. Upgraded master bedroom features a walk-in closet. Enjoy the benefits of a homeowners' association that offers a playground, fostering a sense of community and leisure. Convenience is key, with many local dining and shopping establishments and more to come as the area expands. Walking distance to Publix and Shopping Plaza. Close to schools, St Joseph’s hospital, YMCA, beautiful beaches, and the Manatee viewing center, offering recreational fun for all ages. Don't miss the opportunity to make this delightful property your new home. Schedule a viewing today.
Financial Considerations
Price:
$309,900
HOA Fee:
75
Tax Amount:
$4510
Price per SqFt:
$212.11
Tax Legal Description:
KINGS LAKE PHASE 1B UNIT 1 LOT 30 BLOCK 1
Exterior Features
Lot Size:
6212
Lot Features:
Paved
Waterfront:
No
Parking Spaces:
N/A
Parking:
Driveway
Roof:
Shingle
Pool:
No
Pool Features:
N/A
Interior Features
Bedrooms:
3
Bathrooms:
2
Heating:
Electric
Cooling:
Central Air
Appliances:
Cooktop, Dishwasher, Electric Water Heater, Microwave, Refrigerator
Furnished:
Yes
Floor:
Luxury Vinyl, Wood
Levels:
One
Additional Features
Property Sub Type:
Single Family Residence
Style:
N/A
Year Built:
2002
Construction Type:
Block, Stucco
Garage Spaces:
Yes
Covered Spaces:
N/A
Direction Faces:
West
Pets Allowed:
Yes
Special Condition:
None
Additional Features:
Other, Sidewalk, Sliding Doors
Additional Features 2:
Please refer to the HOA directly regarding leasing guidelines
Map
- Address13004 WATERBOURNE DR
Featured Properties