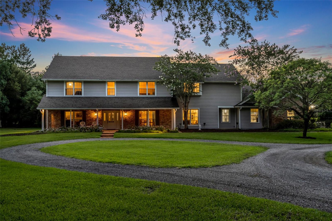
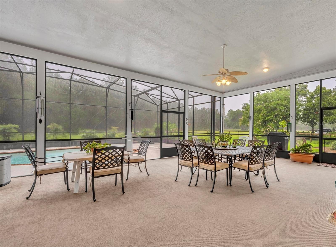
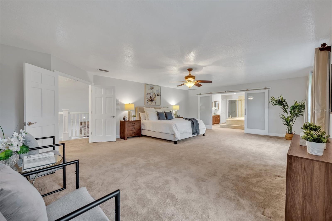
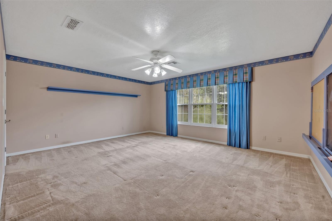
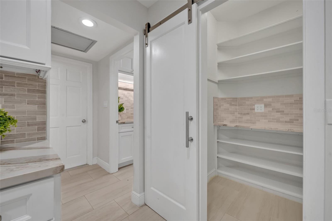
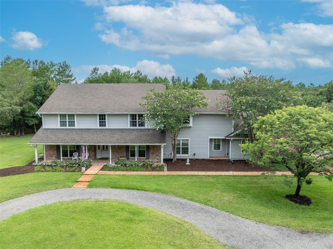
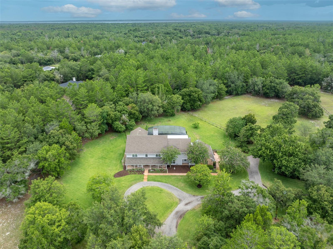
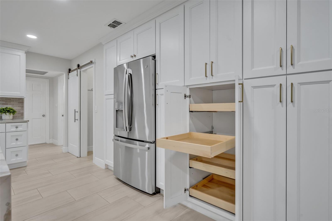
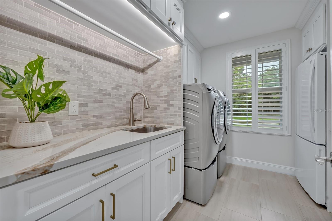
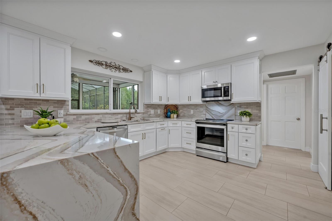
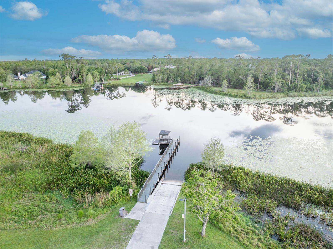
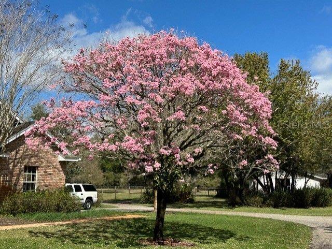
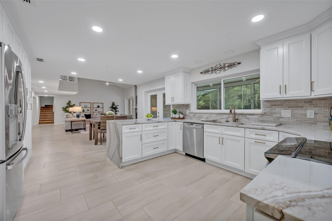
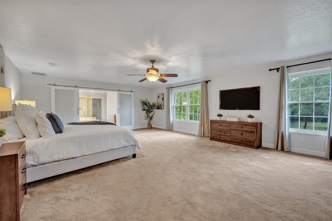
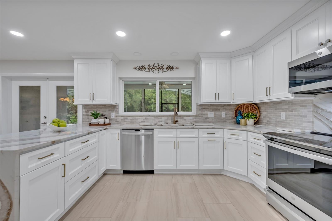
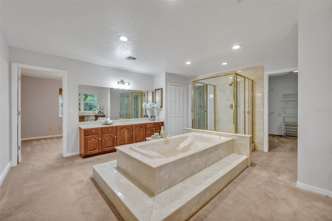
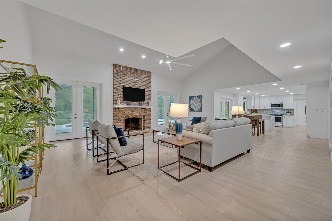
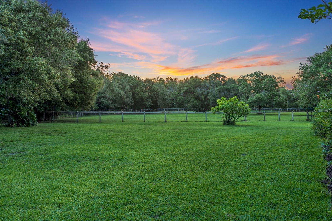
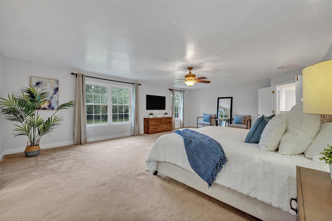
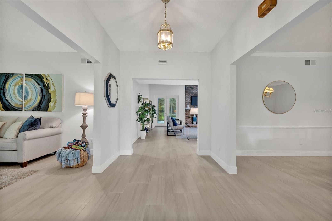
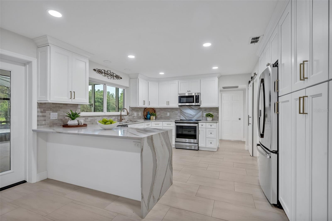
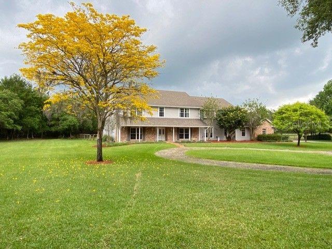
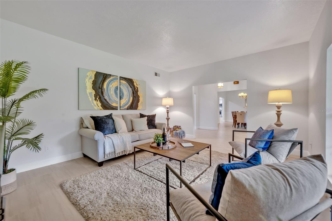
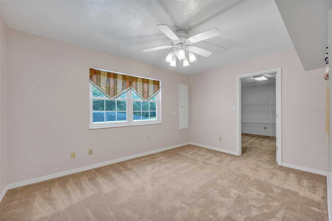
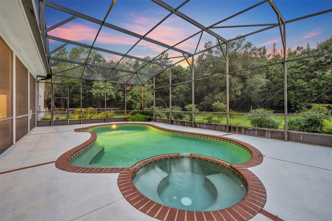
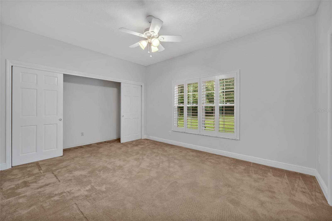
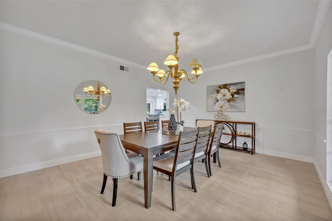
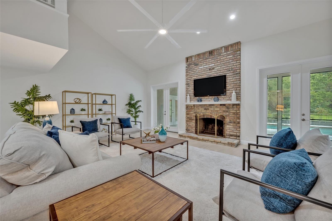
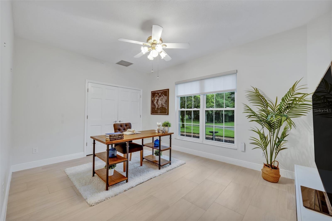
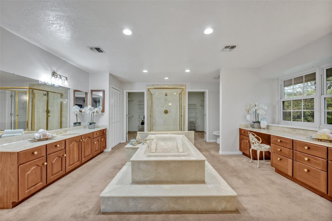
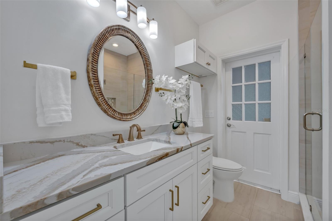
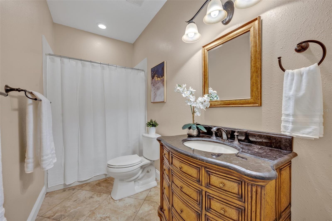
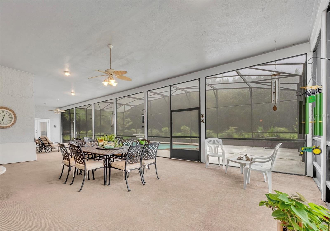
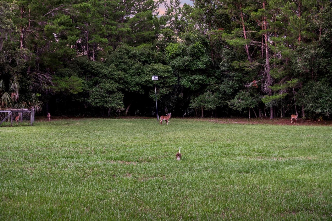
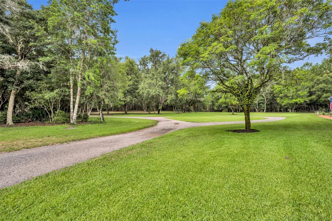
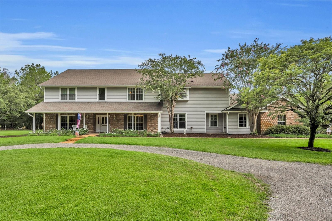
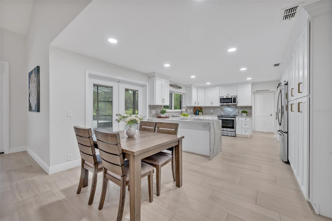
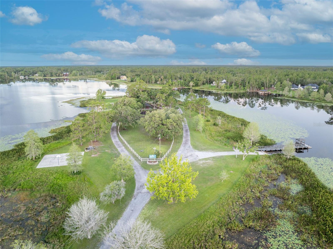
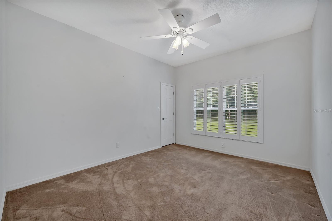
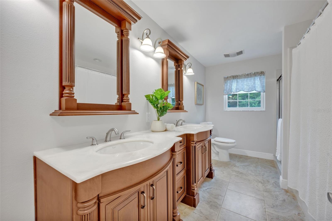
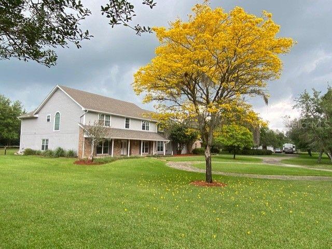
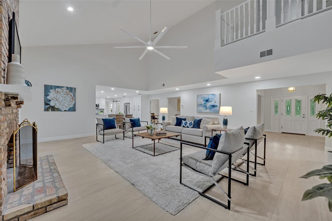
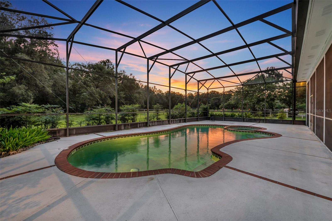
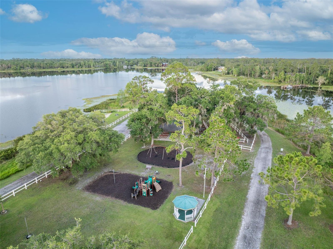
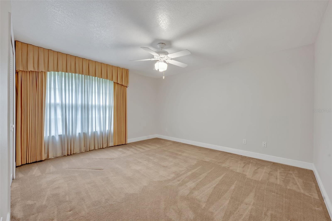
Active
1709 ONONDAGA DR
$1,475,000
Features:
Property Details
Remarks
Welcome to your dream retreat! This stunning 5.6-acre estate offers something for everyone. The centerpiece is a sprawling 5,000+ square foot home featuring 6 spacious bedrooms and 4 beautifully appointed bathrooms. You’ll be captivated by the recently updated chef’s kitchen, equipped with all-new appliances and ample modern quartz counter space for all your culinary adventures, complemented by beautiful new tile flooring in the main living areas. In addition to the spacious bedrooms, there is an exercise/craft room and a storage room, providing plenty of space for hobbies and organization. Enjoy energy efficiency and lower electric bills with foam insulation in the attic, solar hot water, a solar-powered attic vent, and low-E thermopane windows. Plus, your new home features fiber symmetrical internet with speeds up to 1 Gbps—perfect for remote work! Step outside to discover your personal oasis. The expansive screened patio is ideal for entertaining, while the sparkling pool invites you to unwind and soak up the sun. All of this and in a tranquil park-like setting. Need more space?!! As an added bonus, the adjoining 5 acres, which includes a 4-stall horse barn and pastures, is available for purchase. Seller financing may be considered. Located in Seminole Woods, a deed-restricted community, this home features a 24-hour guarded entry gate, a community lakefront park with a boat dock, picnic pavilion, basketball court, playground, and horseshoe pits. The events committee sponsors several annual events, including a hoedown and a chili cook-off. Seminole Woods is also known for its equestrian community, boasting more than 20 miles of hiking and equestrian trails. With endless possibilities, this country estate truly has it all!
Financial Considerations
Price:
$1,475,000
HOA Fee:
161
Tax Amount:
$6962.27
Price per SqFt:
$282.4
Tax Legal Description:
SEC 29 TWP 20S RGE 32E BEG 880.46 FT N 1 DEG 10 MIN 25 SEC W & 1299.92 FT N 81 DEG 34 MIN 42 SEC E OF INT E R/W OSCEOLA DR & S LI SEC RUN N 81 DEG 34 MINN 42 SEC E 130 FT S 26 DEG 31 SEC E 792.36 FT WLY ON CURVVE 480 FT N 1 DEG 10 MIN 25 SEC W 814.34 FT TO BEG (5.66 AC)
Exterior Features
Lot Size:
246148
Lot Features:
Zoned for Horses
Waterfront:
No
Parking Spaces:
N/A
Parking:
N/A
Roof:
Shingle
Pool:
Yes
Pool Features:
In Ground
Interior Features
Bedrooms:
6
Bathrooms:
4
Heating:
Central
Cooling:
Central Air
Appliances:
Dishwasher, Disposal, Microwave, Range, Refrigerator
Furnished:
No
Floor:
Carpet, Ceramic Tile
Levels:
Two
Additional Features
Property Sub Type:
Single Family Residence
Style:
N/A
Year Built:
1986
Construction Type:
Wood Frame
Garage Spaces:
Yes
Covered Spaces:
N/A
Direction Faces:
Southeast
Pets Allowed:
Yes
Special Condition:
None
Additional Features:
French Doors
Additional Features 2:
N/A
Map
- Address1709 ONONDAGA DR
Featured Properties