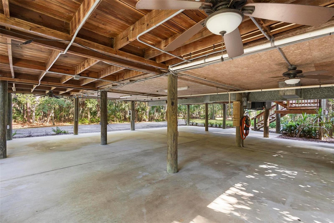


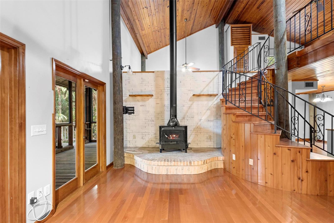













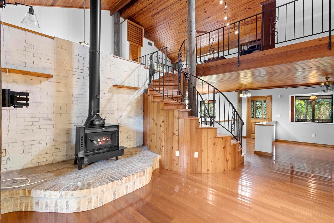













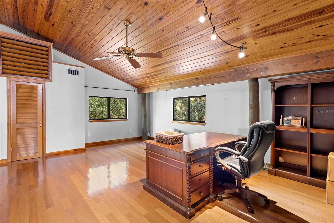





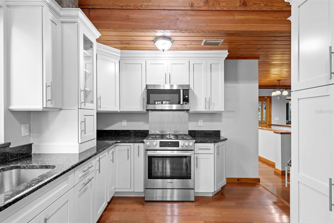


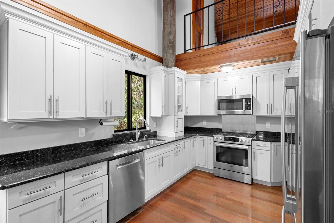

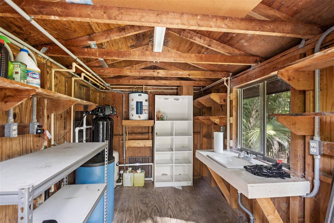





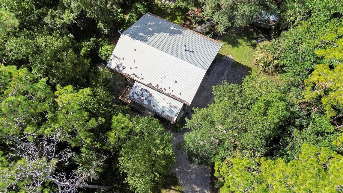



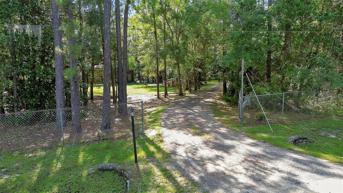


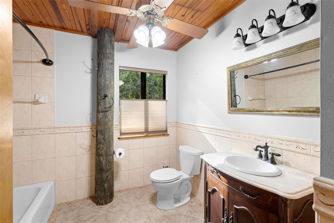


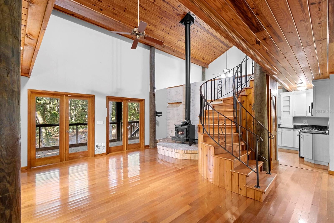

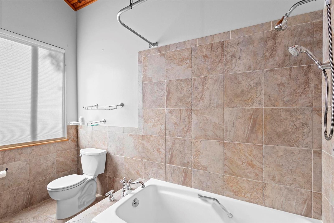



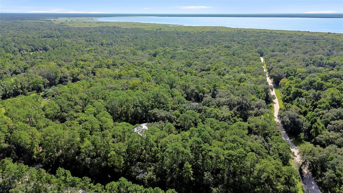

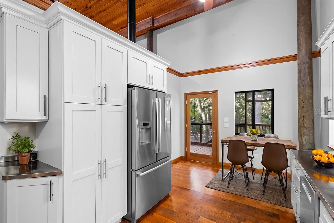










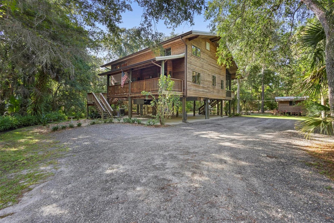

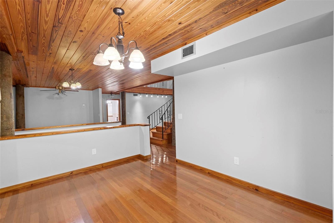

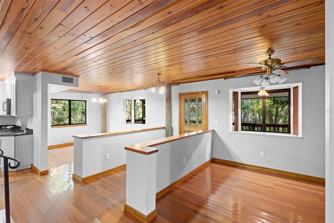





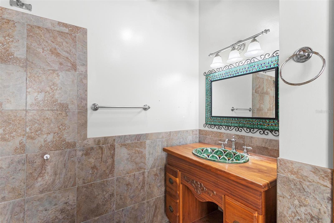



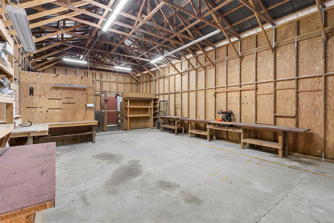




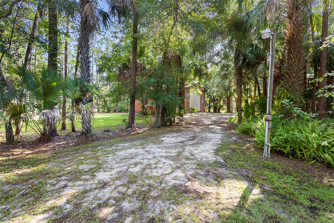
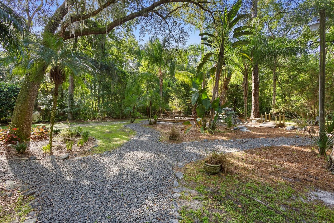
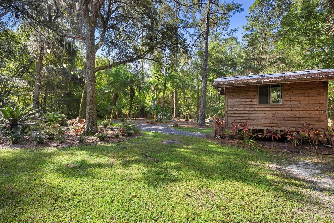
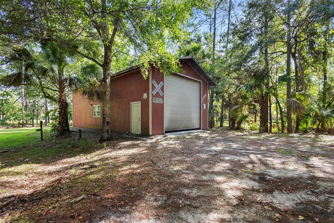

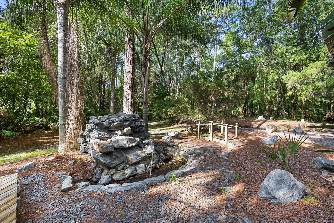
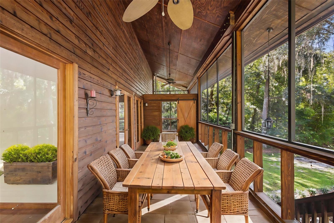


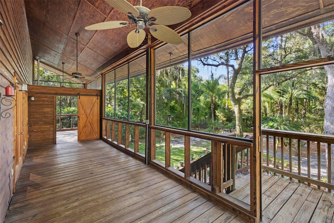






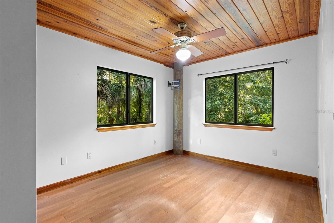
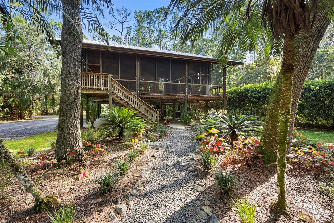





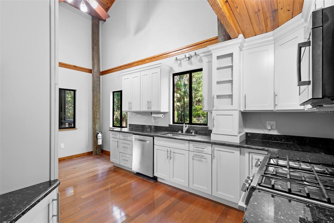





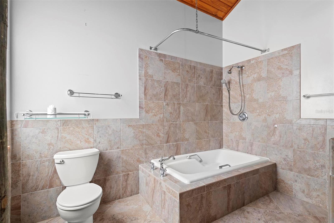
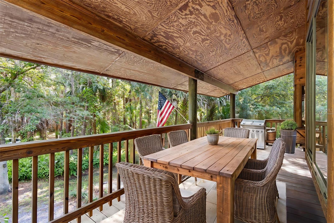
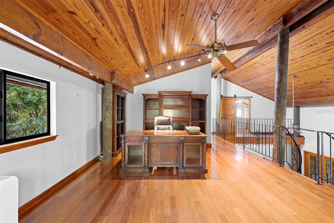


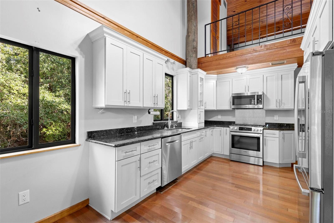
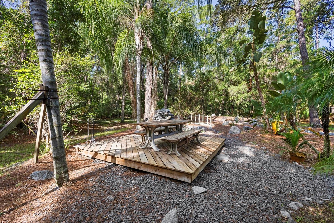

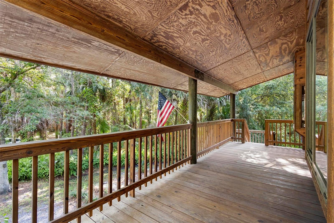
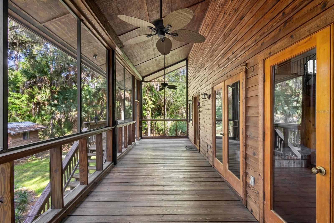
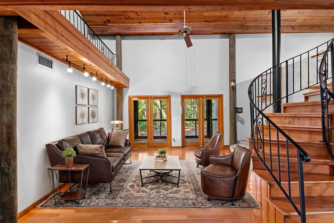

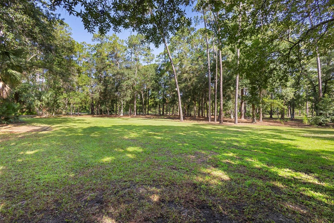



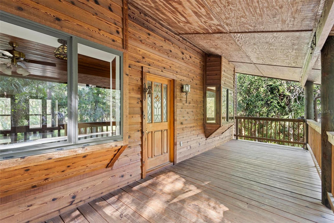
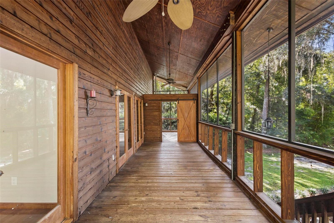





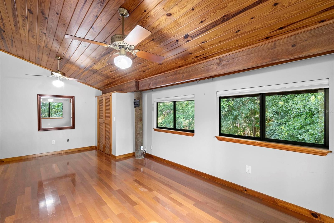


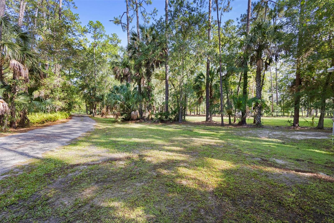
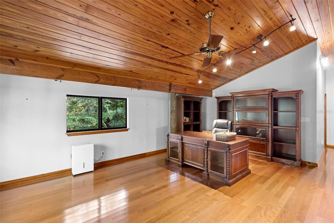
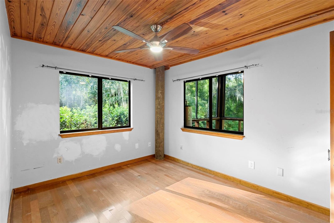


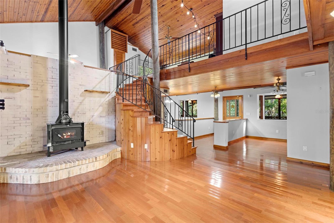


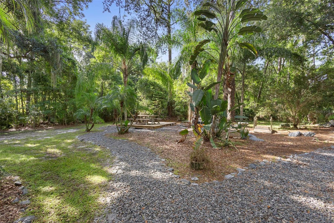


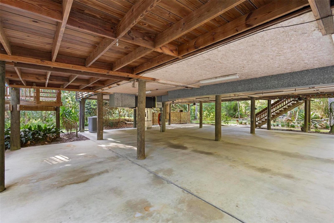



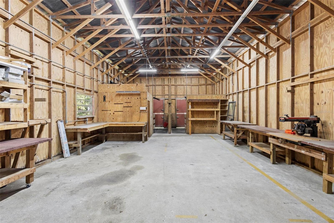

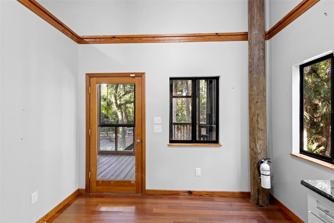

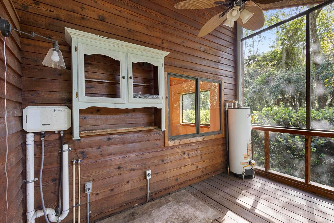


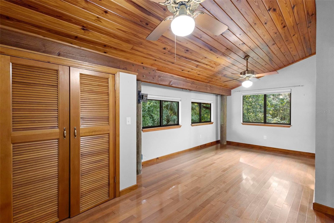
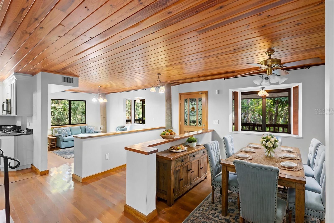


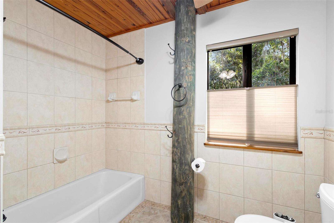


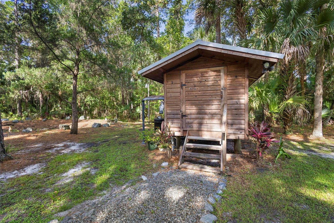
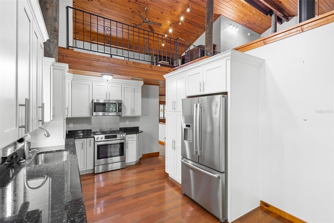


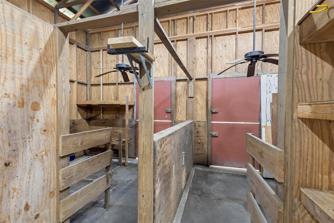

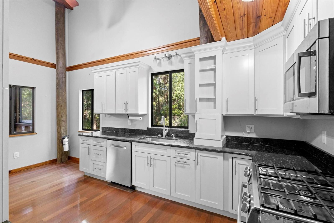








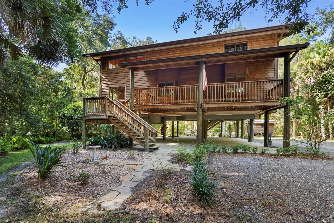
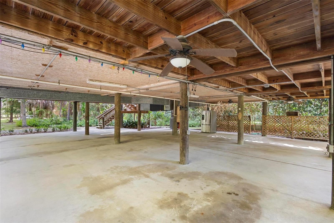


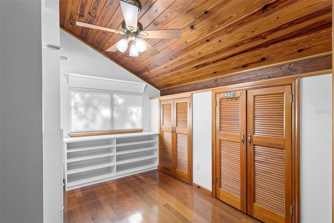
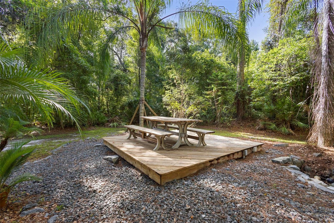






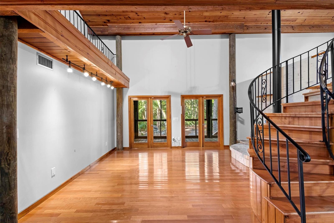

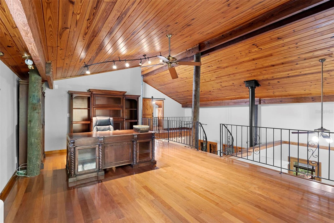
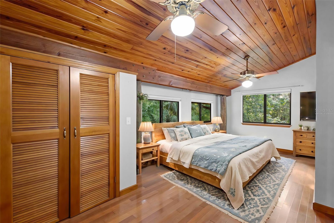

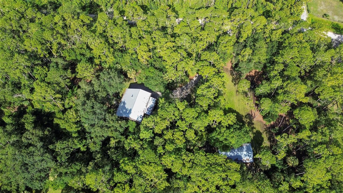



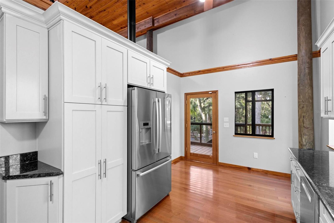


Active
1205 SUTTON TRL
$699,900
Features:
Property Details
Remarks
One or more photo(s) has been virtually staged. What a unique 4 bedroom, 2 bath custom home that has so much character and sits on 5 well manicured acres. Open floor plan with cedar wood exterior, pole frame construction, decorative columns, front and back porch, yellow pine wood ceilings throughout and central vacuum system. The great room has a woodburning stove with a spiral staircase that takes you to the loft/office, primary suite and bath along with another bedroom which would be a perfect nursery or extension off the master bedroom as a huge closet, dressing room. 2 bedrooms, formal dining room and gorgeous kitchen that has granite countertops, custom cabinetry, gas range and stainless steel appliances are downstairs. Storage shed that has water softener stored and separate water heater. Oversized barn/workshop with built in workbenches, a 14' door which can be used for storing all your toys and can also accommodate horses with 2 stalls in the back and a potential tack room. Enjoy the outdoors on either front or back porch overlooking all the landscaping, picnic area, pond and waterfall. A must see property for you, one of a kind!!! Metal roof (2017), A/C (2020), Appliances (2021), Water system (2019) Interior paint (2024)
Financial Considerations
Price:
$699,900
HOA Fee:
250
Tax Amount:
$2410.18
Price per SqFt:
$291.63
Tax Legal Description:
SEC 11 TWP 20S RGE 32E BEG 656.75 FT N & 3058.88 FT E OF NW COR OF SW 1/4 OF SW 1/4 RUN N 660 FT & E 330 FT S 660 FT W 330 FT TO BEG
Exterior Features
Lot Size:
217800
Lot Features:
In County, Oversized Lot, Pasture
Waterfront:
No
Parking Spaces:
N/A
Parking:
Covered, Driveway, Golf Cart Parking, Ground Level, Guest, Oversized, Parking Pad, RV Parking, Under Building, Workshop in Garage
Roof:
Metal
Pool:
No
Pool Features:
N/A
Interior Features
Bedrooms:
4
Bathrooms:
2
Heating:
Central
Cooling:
Central Air
Appliances:
Dishwasher, Gas Water Heater, Microwave, Range, Refrigerator
Furnished:
No
Floor:
Hardwood
Levels:
Two
Additional Features
Property Sub Type:
Single Family Residence
Style:
N/A
Year Built:
1988
Construction Type:
Other
Garage Spaces:
No
Covered Spaces:
N/A
Direction Faces:
North
Pets Allowed:
Yes
Special Condition:
None
Additional Features:
Storage
Additional Features 2:
N/A
Map
- Address1205 SUTTON TRL
Featured Properties