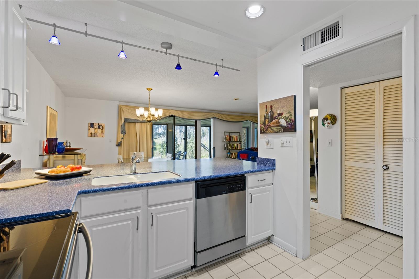
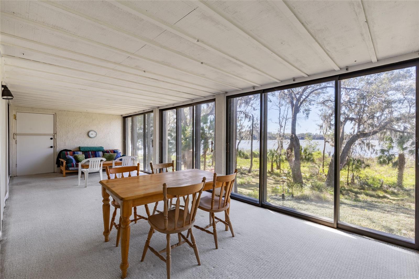
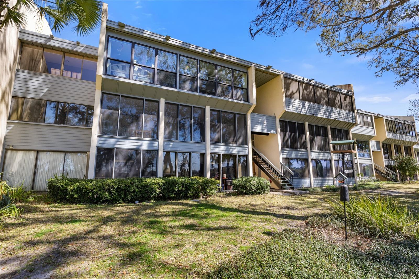
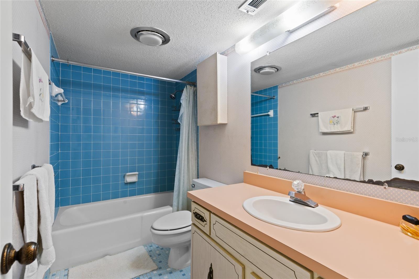
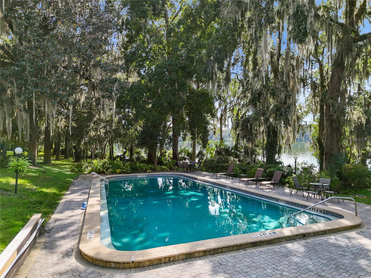
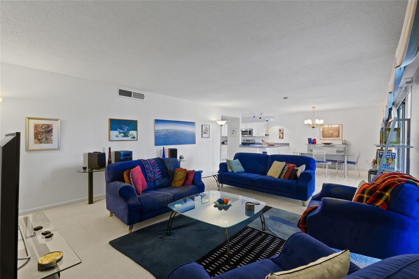
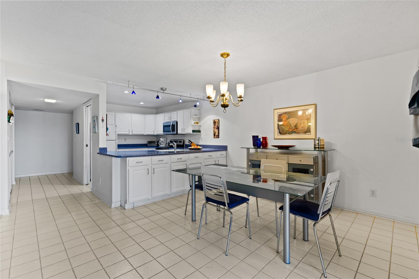
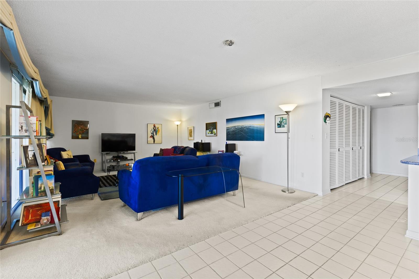
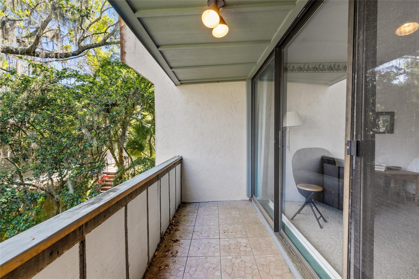
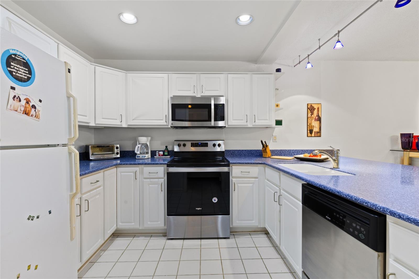
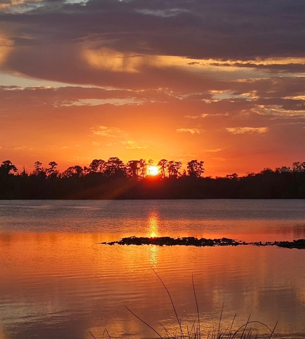
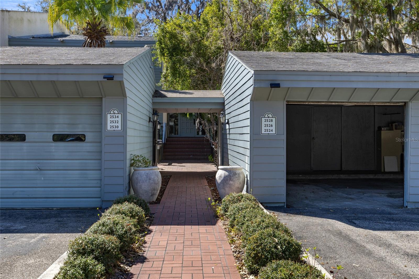
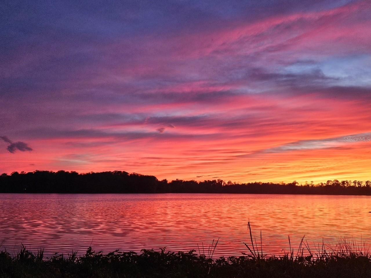
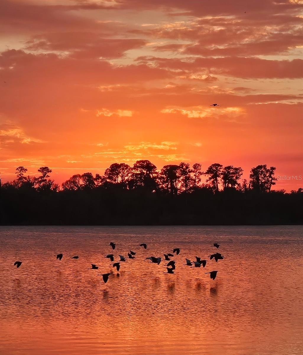
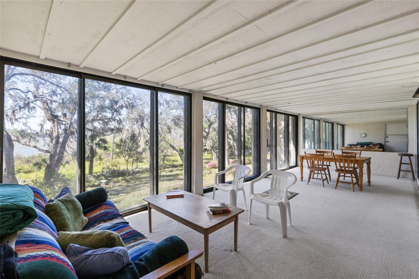
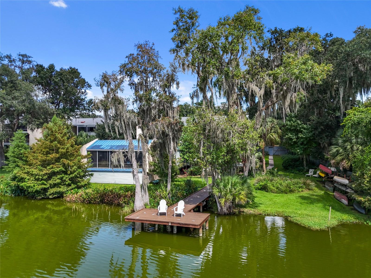
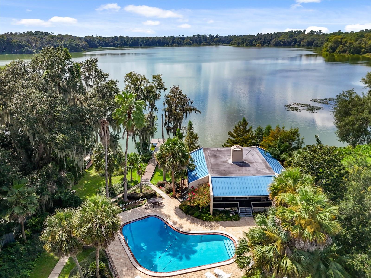
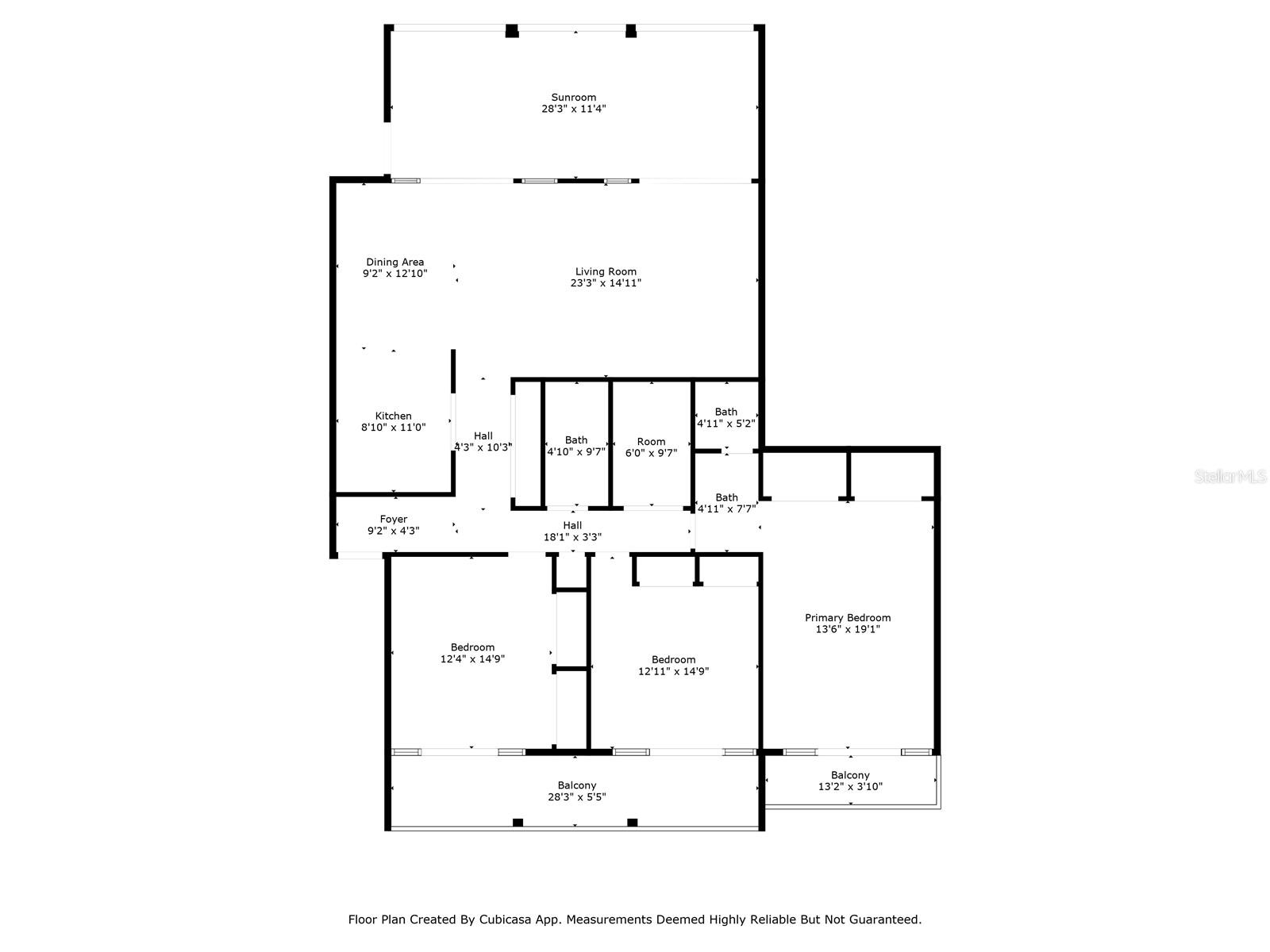
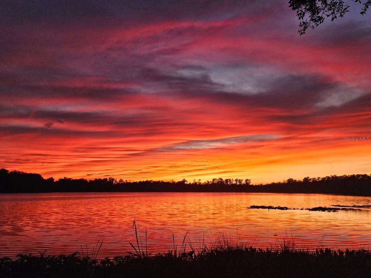
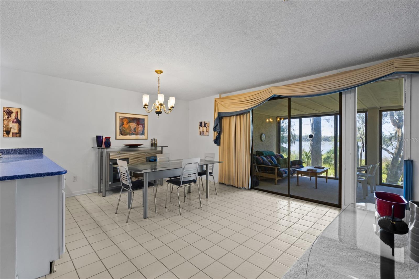
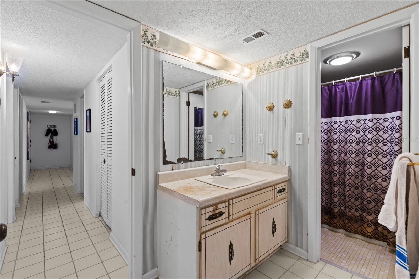
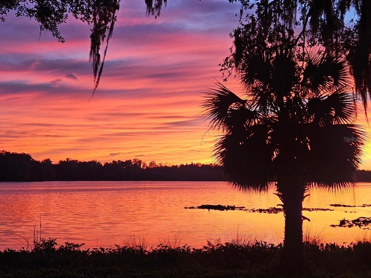
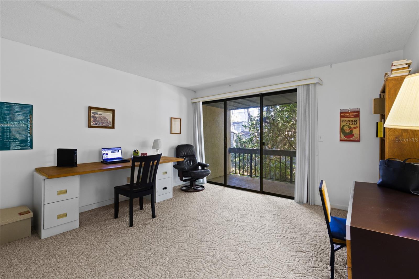
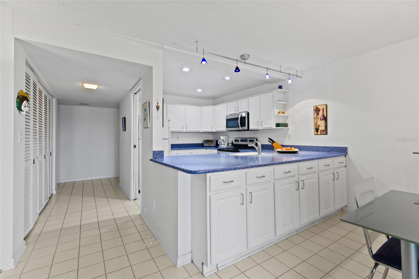
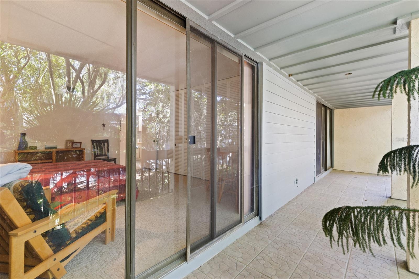
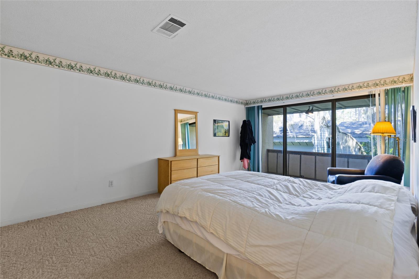
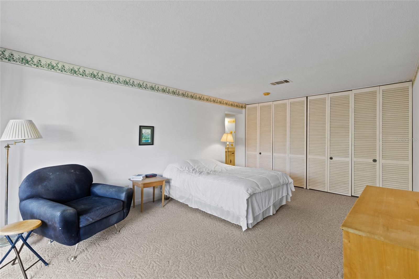
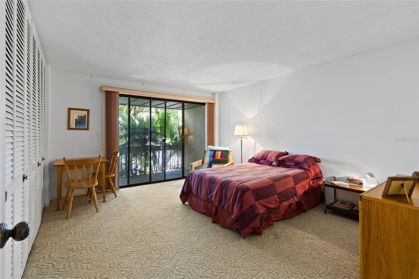
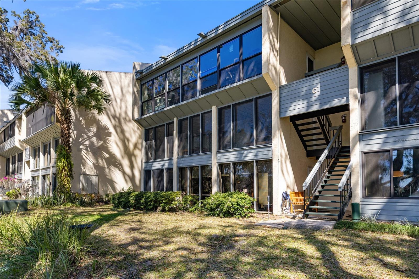
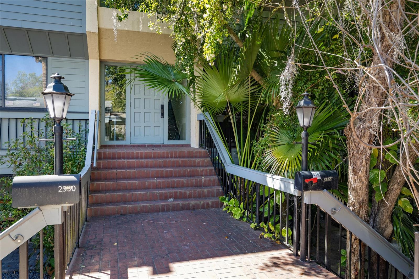
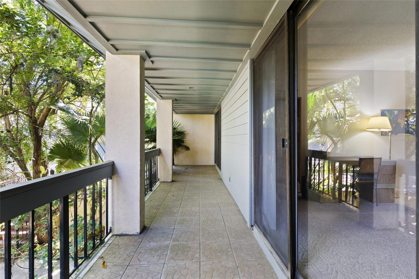
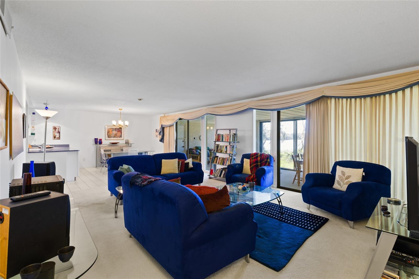
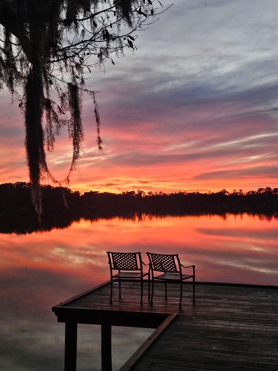
Active
2526 SW 14TH DR #212
$222,000
Features:
Property Details
Remarks
Welcome to Bivens Lake Estates, Gainesville's best kept secret! Words cannot describe the natural beauty of this incredible condominium community tucked away off SW 13th Street, just minutes to the University of Florida, Shands and the VA hospital. Enjoy SHOW STOPPING sunsets every evening from the comfort of your living room which overlooks the gorgeous and wildlife rich Bivens Lake. This spacious three bedroom, two bath unit is located on the first floor and spans 1670 square feet in addition to a massive, enclosed sunroom with expansive views of the lake and direct access to the pool/clubhouse. Open kitchen/dining area with breakfast bar flows seamlessly into a formal living room, perfect for entertaining. Massive primary suite with private balcony. Two large guest bedrooms with generous closet space, each with open air balconies. Interior laundry room. 2019 TRANE AC and water heater less than 5 years old. This unit is located in the North Building and also features a private one-car garage with storage. Gorgeous lakefront community pool and clubhouse in addition to private community dock and resident kayak/paddle board storage. Truly a hidden gem of SW Gainesville, schedule your showing TODAY and don't miss out on this competitively priced unit. You will feel like you are living in a secret natural paradise all your own!
Financial Considerations
Price:
$222,000
HOA Fee:
758
Tax Amount:
$1393.41
Price per SqFt:
$132.93
Tax Legal Description:
BIVENS LAKE ESTATES NORTH PER OR 776/108 & CONDOMINIUM BK 1/14-17 INCL UNIT 212 & 1/48 INT IN LOT A OR 2331/2494
Exterior Features
Lot Size:
310912
Lot Features:
N/A
Waterfront:
Yes
Parking Spaces:
N/A
Parking:
N/A
Roof:
Other
Pool:
No
Pool Features:
N/A
Interior Features
Bedrooms:
3
Bathrooms:
2
Heating:
Central, Electric
Cooling:
Central Air
Appliances:
Dishwasher, Dryer, Electric Water Heater, Microwave, Range, Refrigerator, Washer
Furnished:
No
Floor:
Carpet, Tile
Levels:
One
Additional Features
Property Sub Type:
Condominium
Style:
N/A
Year Built:
1972
Construction Type:
Other
Garage Spaces:
Yes
Covered Spaces:
N/A
Direction Faces:
Southeast
Pets Allowed:
No
Special Condition:
None
Additional Features:
Balcony
Additional Features 2:
Confirm Lease Restrictions with HOA
Map
- Address2526 SW 14TH DR #212
Featured Properties