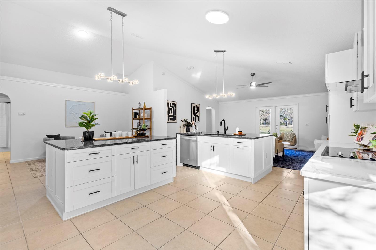
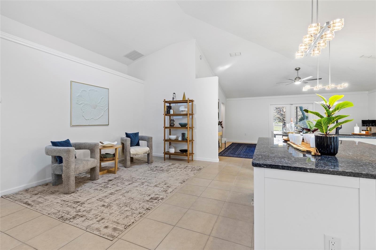
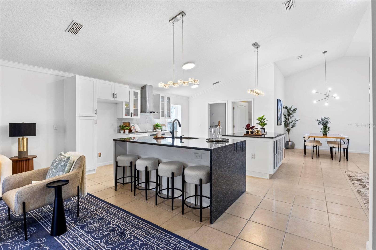
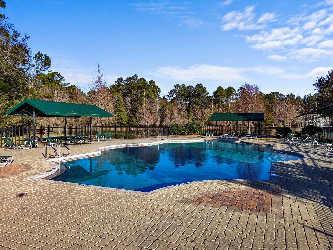
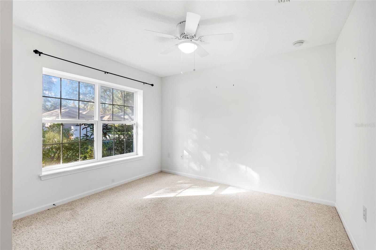
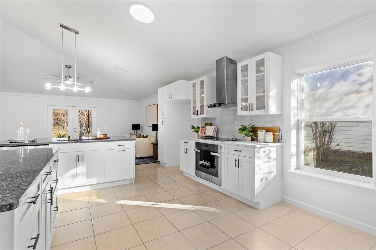
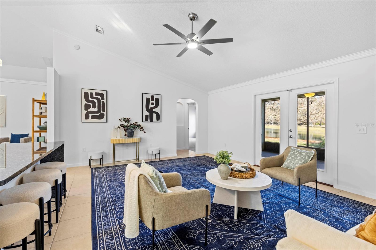
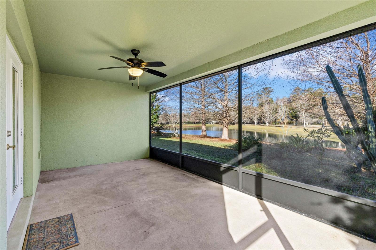
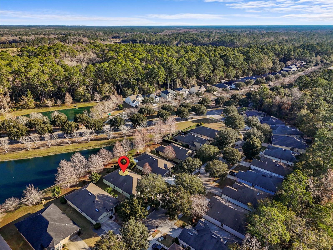
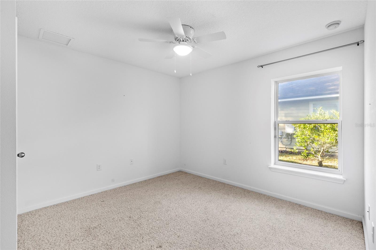
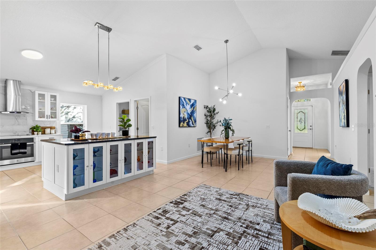
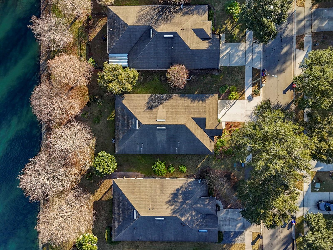
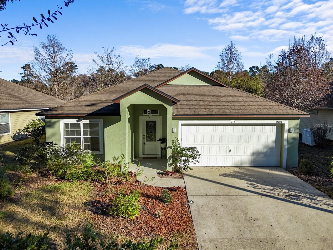
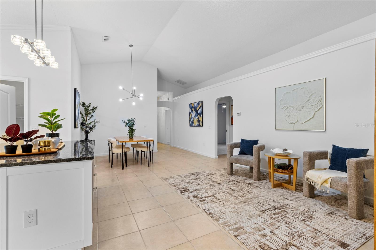
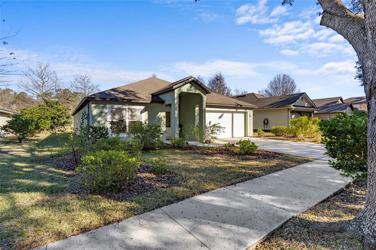
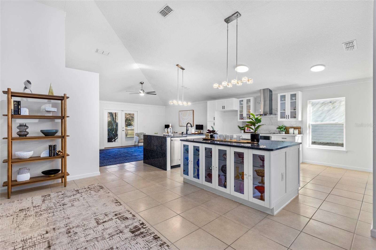
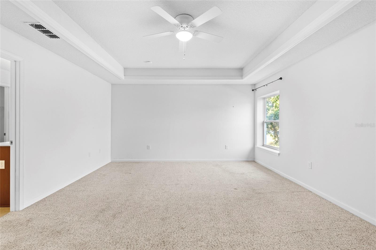

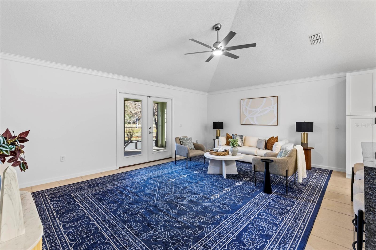
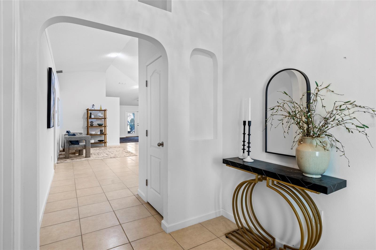
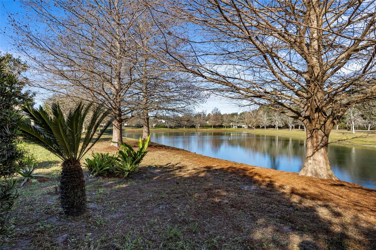
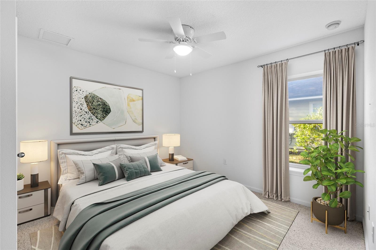

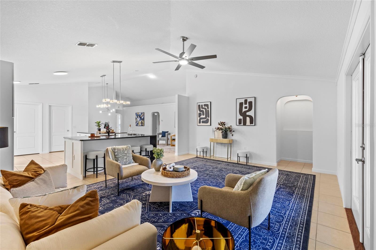
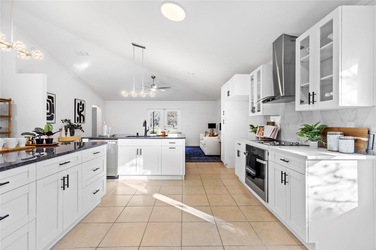
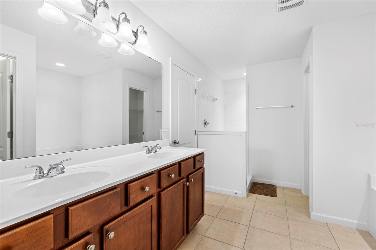
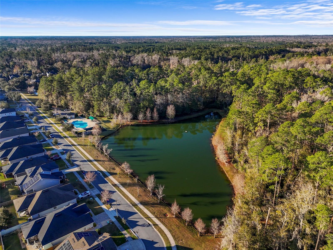
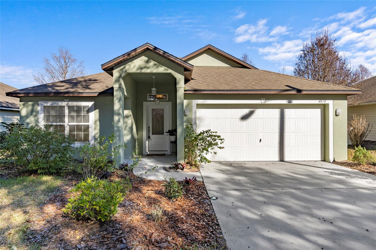
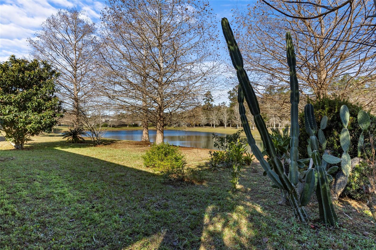

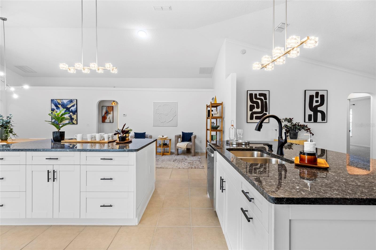
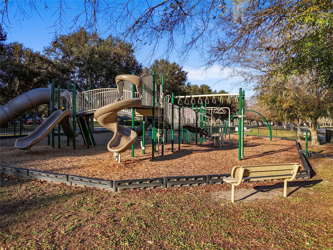
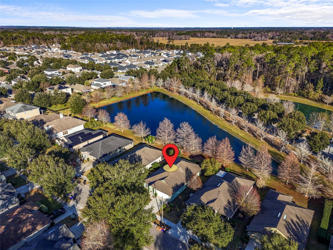
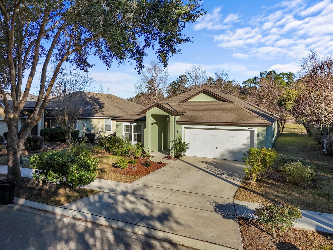
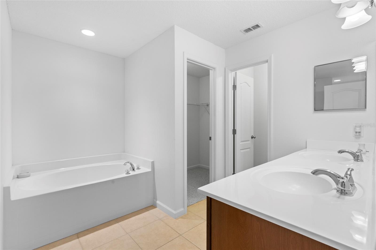
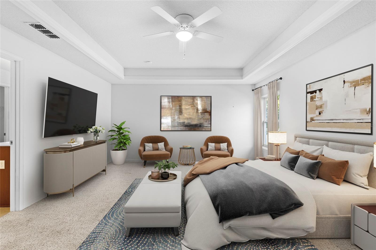
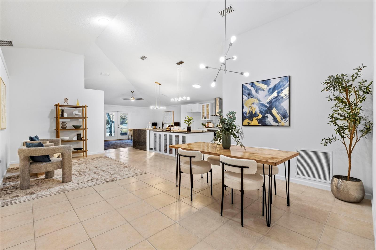
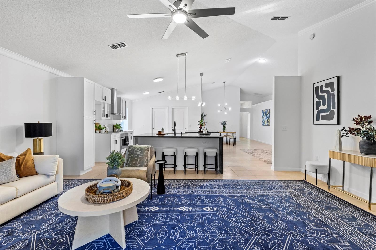
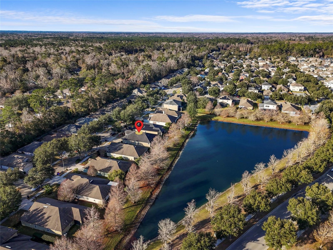
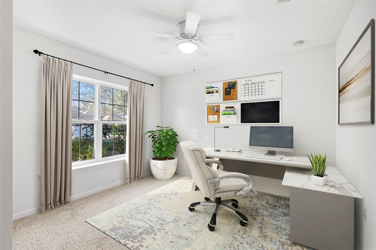
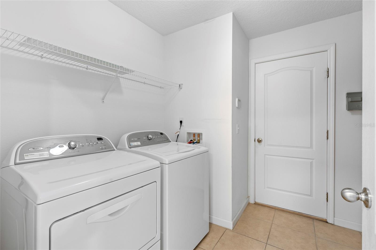

Active
4910 NW 81ST AVE
$408,000
Features:
Property Details
Remarks
One or more photo(s) has been virtually staged. Weschester Living at its Finest! TAKE ANOTHER LOOK at this truly elegant and spacious FOUR bedroom, two bath 2010 built contemporary home spanning 2136 sqft of living space with GORGEOUS kitchen remodel! Concrete/Stucco construction for solid, energy efficient living with open floor-plan design that features a beautiful foyer, separate living/dining areas, massive renovated kitchen, HUGE family room, palatial primary suite, three private guest rooms, inside laundry and large screened back porch with incredible pond-front setting! NON-FLOOD ZONE. Kitchen remodel added modern functionality to the home's elegant feel with two granite islands, wood cabinets, stainless appliances, decorative storage with custom lighting. Primary suite is a true sanctuary with trayed ceilings and luxurious bath boasting dual sinks, separate soaking tub, walk-in shower and private water closet. Additional enhancements include new light fixtures, hardware, ceiling fans, and fresh interior/exterior paint. Peaceful pond view, from your screened in back porch - the perfect place to enjoy your morning coffee or unwind after a long day. Two-car garage and driveway just pressure washed! Weschester is a thriving community just minutes from HWY 441/13th Street, making it an easy commute to the University of Florida. With low annual HOA fees, you'll enjoy this incredible neighborhood's park-like setting with ample green spaces, sidewalks, community pool and playground! Hurry to schedule your showing today!
Financial Considerations
Price:
$408,000
HOA Fee:
500
Tax Amount:
$3251
Price per SqFt:
$191.01
Tax Legal Description:
WESCHESTER CLUSTER SUBDIVISON PHASE I PB 27 PG 28 LOT 25 OR 3974/1826
Exterior Features
Lot Size:
6970
Lot Features:
N/A
Waterfront:
Yes
Parking Spaces:
N/A
Parking:
N/A
Roof:
Shingle
Pool:
No
Pool Features:
N/A
Interior Features
Bedrooms:
4
Bathrooms:
2
Heating:
Central, Electric
Cooling:
Central Air
Appliances:
Dishwasher, Disposal, Dryer, Electric Water Heater, Range, Washer
Furnished:
No
Floor:
Carpet, Tile
Levels:
One
Additional Features
Property Sub Type:
Single Family Residence
Style:
N/A
Year Built:
2010
Construction Type:
Concrete, Stucco
Garage Spaces:
Yes
Covered Spaces:
N/A
Direction Faces:
South
Pets Allowed:
Yes
Special Condition:
None
Additional Features:
Sidewalk
Additional Features 2:
Buyer to verify leasing restrictions with association management and local ordinances.
Map
- Address4910 NW 81ST AVE
Featured Properties