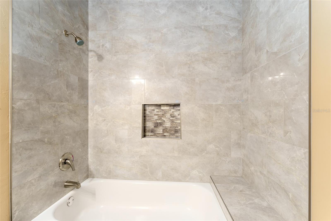

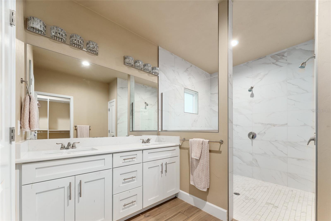
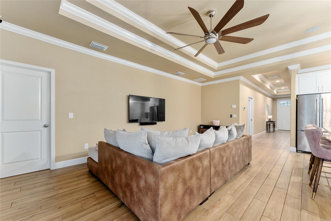

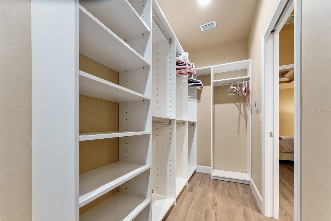

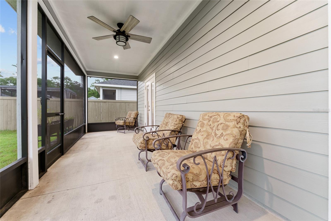

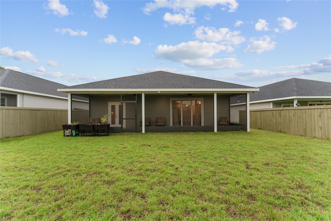
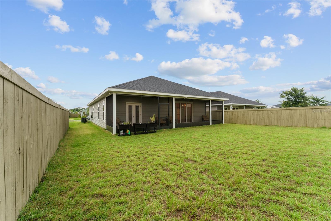
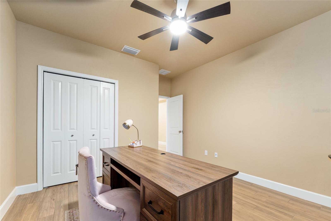
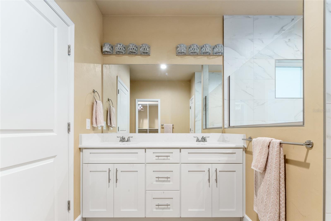
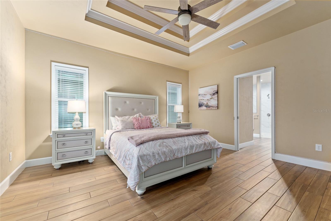
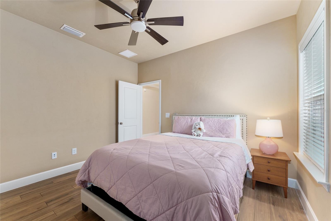

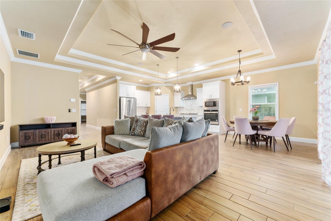
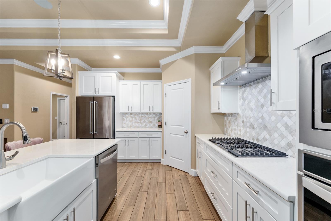



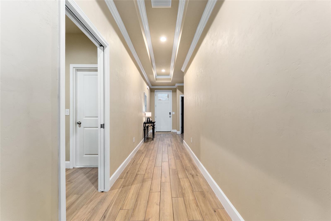



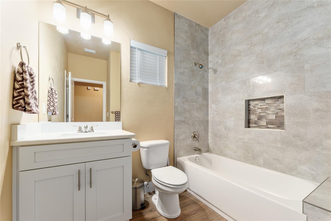
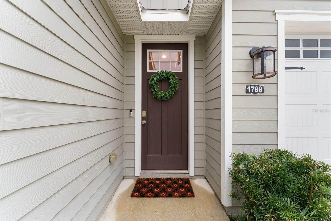
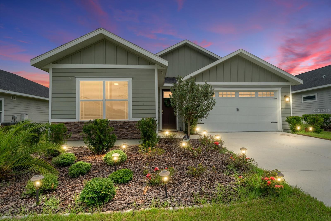


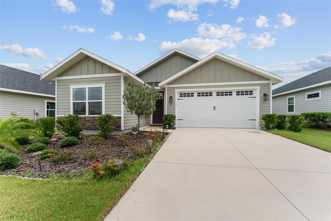
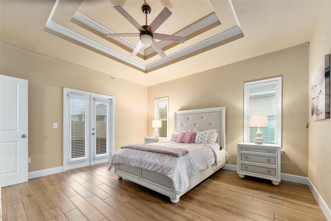
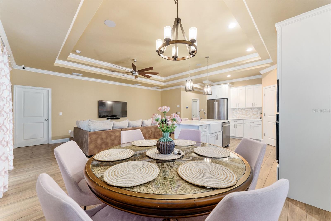
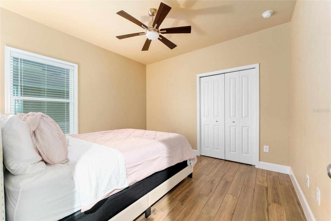
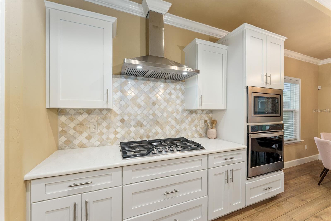
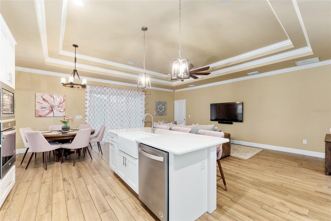
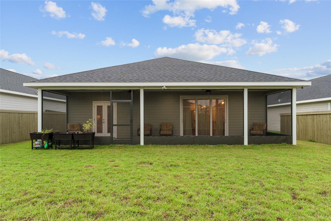


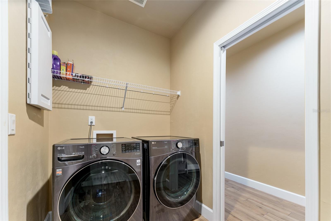
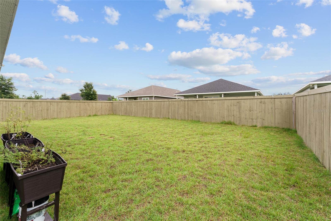
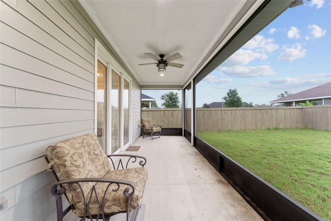


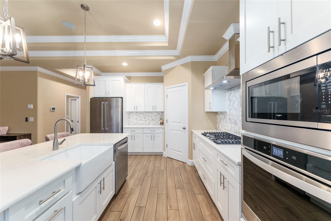

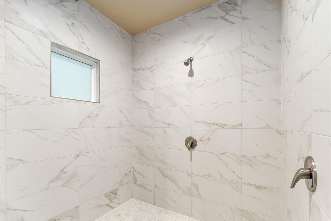



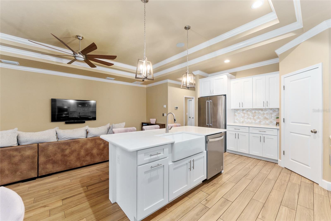


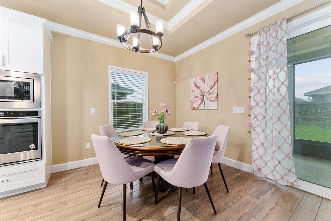
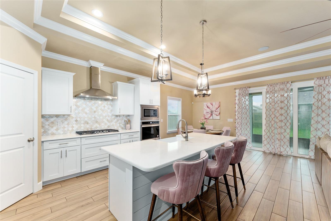

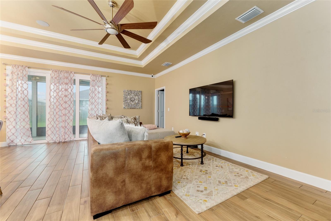

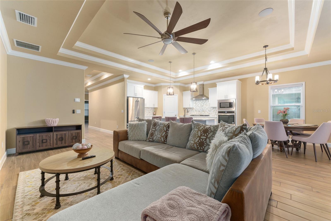
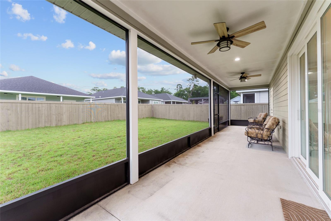
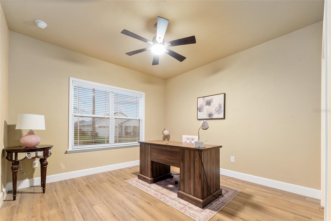
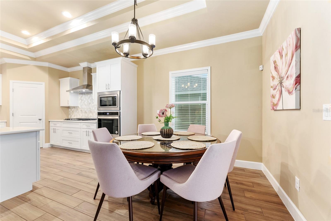






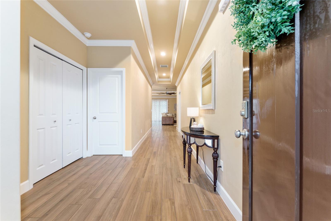
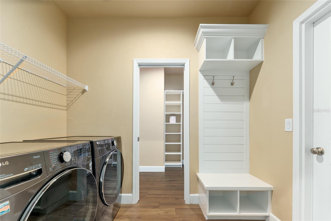



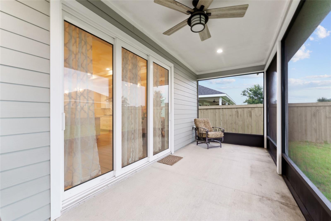
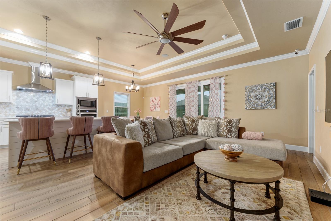





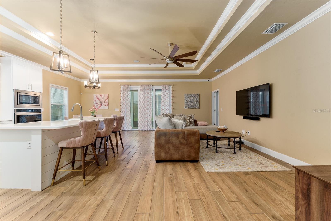




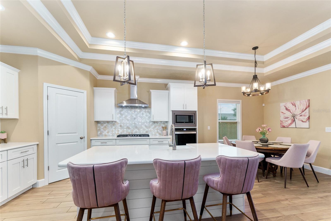


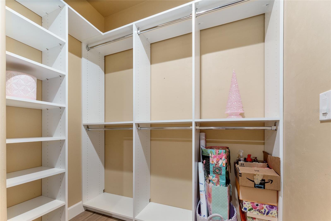



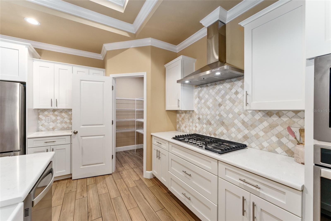
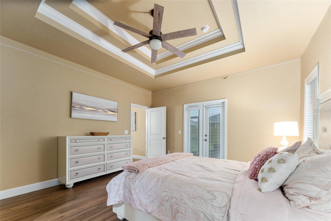
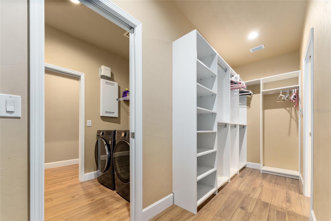
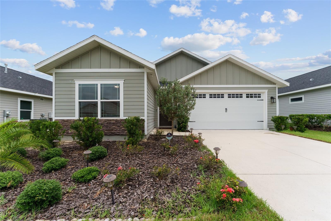
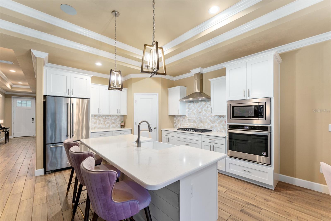


Active
1788 SW 67TH CIR
$399,900
Features:
Property Details
Remarks
*LET’S GET THIS ONE SOLD!* If you’ve been waiting for an almost-new home with ALL the upgrades already done, this is the one you don’t want to miss. This stunning home checks every box — and then some: -Gourmet gas kitchen with quartz countertops (throughout the home!) -Tile floors, custom blinds, and a split floor plan for privacy -Primary suite is generously sized with custom closet organizer, trey ceilings -Screened porch + fenced yard — move-in ready outdoor living, sprinklers in the front and side -Smart home features & surround sound speakers And the location? -Minutes to UF & Shands -Sought-after Grand Oaks community This home shows like a model and lives like a dream, turnkey, premium upgrades, close to everything, convenient, and waiting for you. Let's get you in to see this amazing home. Ask how to purchase with you no money down.
Financial Considerations
Price:
$399,900
HOA Fee:
180
Tax Amount:
$8313.94
Price per SqFt:
$228.64
Tax Legal Description:
GRAND OAKS AT TOWER PHASE I PB 35 PG 68 LOT 110 OR 4911/1746
Exterior Features
Lot Size:
6534
Lot Features:
N/A
Waterfront:
No
Parking Spaces:
N/A
Parking:
Driveway
Roof:
Shingle
Pool:
No
Pool Features:
N/A
Interior Features
Bedrooms:
3
Bathrooms:
2
Heating:
Central
Cooling:
Central Air
Appliances:
Cooktop, Dishwasher, Disposal, Dryer, Microwave, Refrigerator, Tankless Water Heater, Washer
Furnished:
Yes
Floor:
Tile
Levels:
One
Additional Features
Property Sub Type:
Single Family Residence
Style:
N/A
Year Built:
2021
Construction Type:
HardiPlank Type
Garage Spaces:
Yes
Covered Spaces:
N/A
Direction Faces:
West
Pets Allowed:
No
Special Condition:
None
Additional Features:
French Doors
Additional Features 2:
N/A
Map
- Address1788 SW 67TH CIR
Featured Properties