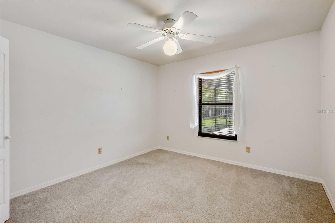
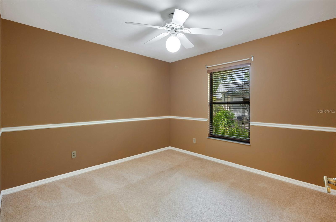
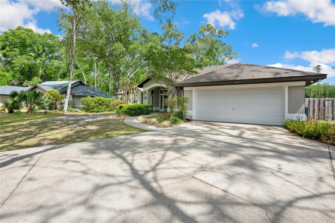
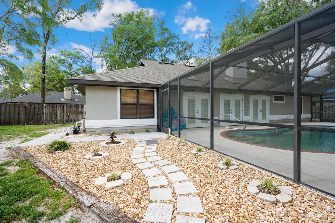
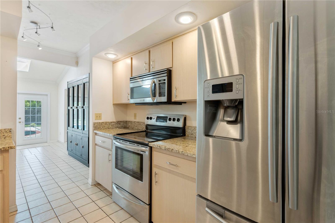
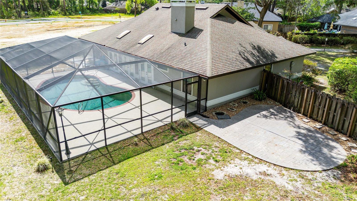
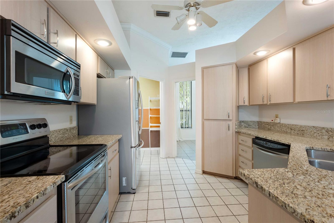
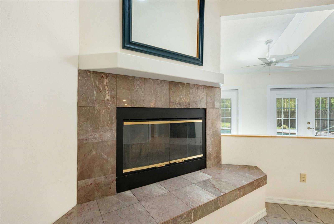
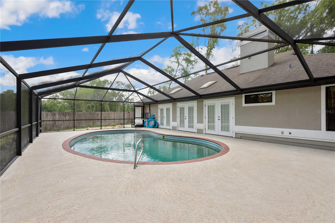
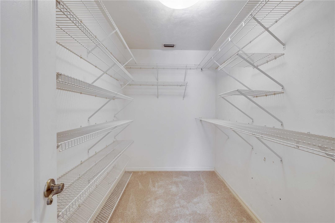
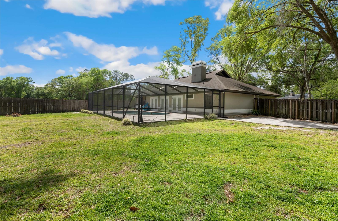
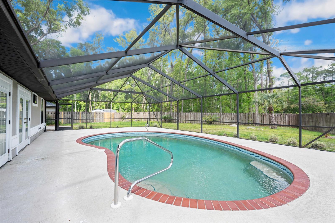
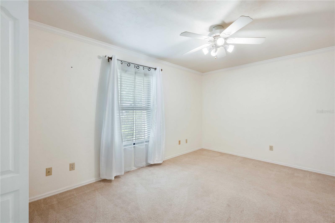
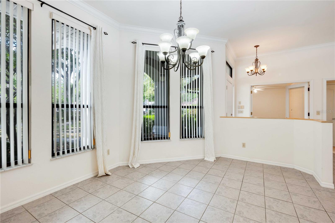
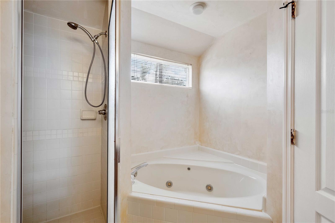
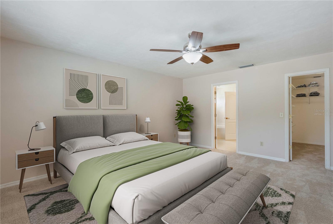
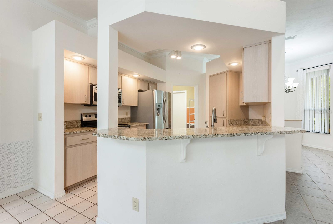
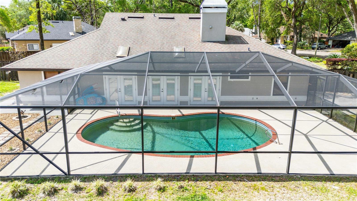
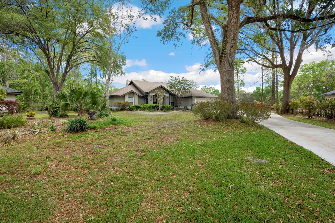
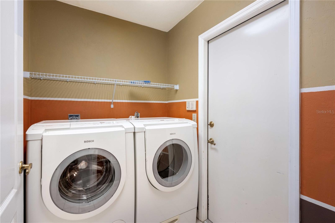
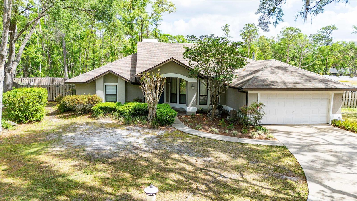
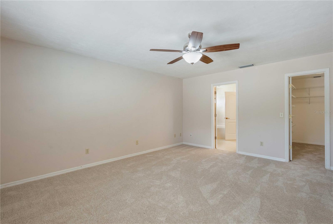
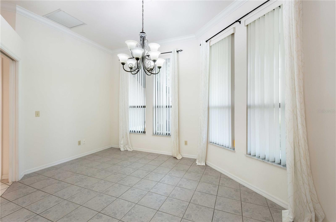
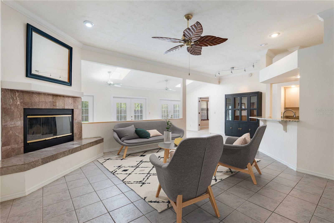
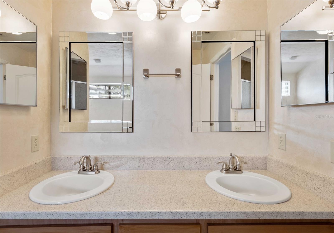
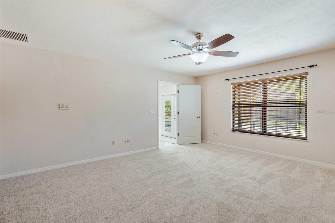
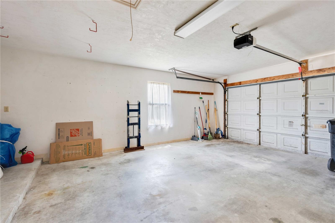
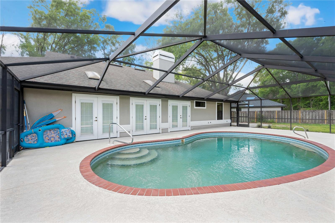
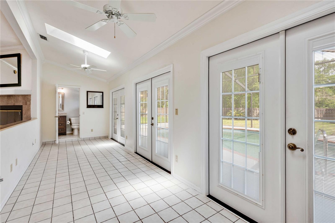
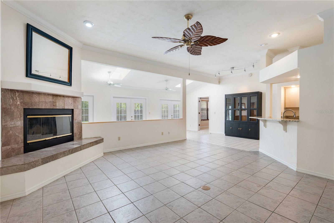
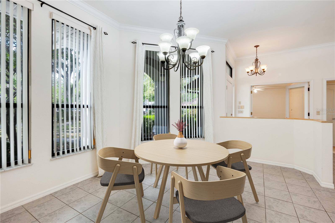
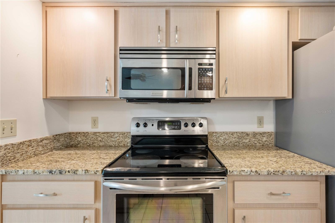
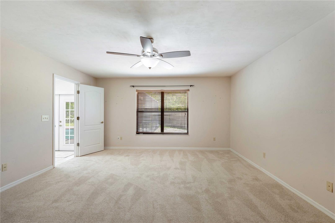
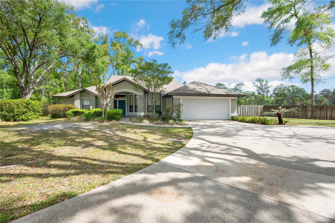
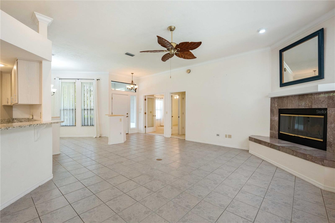
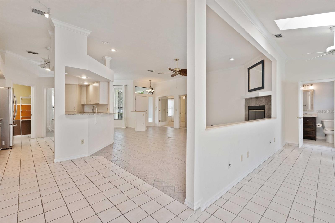
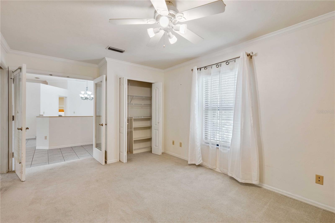
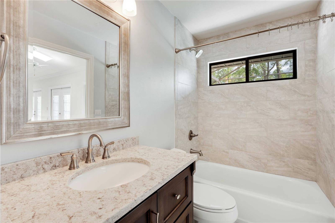
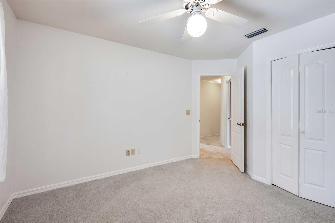
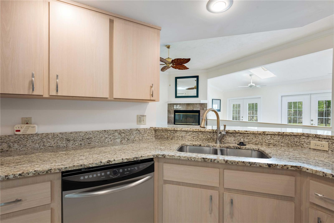
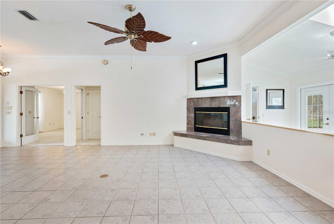
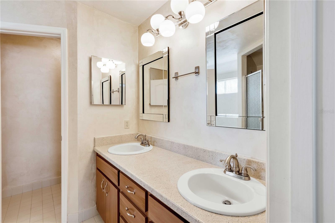
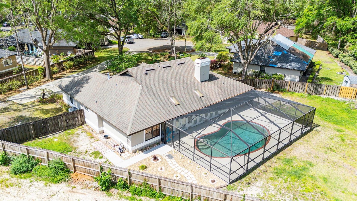
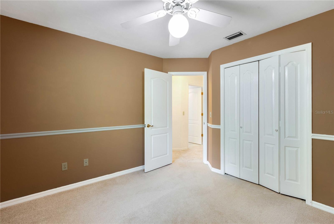
Active
915 SW 82ND TER
$484,500
Features:
Property Details
Remarks
One or more photo(s) has been virtually staged. Welcome to your dream home nestled in a highly sought-after central location in Gainesville! This 4-bedroom, 2-bathroom residence offers the perfect blend of comfort and functionality, making it a true gem in a quiet cul-de-sac setting. Step inside to discover an open floor plan that seamlessly connects the living spaces, creating an inviting atmosphere perfect for both relaxation and entertaining. The living room features a charming wood-burning fireplace, while skylights flood the space with an abundance of natural light. The large kitchen is a chef’s delight with counter space and storage, ideal for culinary adventures and hosting gatherings. Its design encourages a social flow, making it a central hub for entertaining family and friends. The thoughtfully designed split floor plan ensures privacy, with the spacious master suite on one side of the home, offering a serene retreat. The additional bedrooms are generously sized, providing comfort and flexibility for family, guests, or a home office. Step outside to your own private oasis—a sparkling pool awaits, perfect for cooling off on warm Florida days. The fully fenced yard offers security and privacy, creating a tranquil escape for relaxation and outdoor activities. Located in a peaceful cul-de-sac, this home combines quiet living with the convenience of being in a central, desirable location in Gainesville. Don’t miss the opportunity to make this exceptional property your forever home!
Financial Considerations
Price:
$484,500
HOA Fee:
13
Tax Amount:
$8542.96
Price per SqFt:
$243.22
Tax Legal Description:
FAIRFIELD PHASE II PB P-21 LOT 12 OR 3464/0239
Exterior Features
Lot Size:
20038
Lot Features:
N/A
Waterfront:
No
Parking Spaces:
N/A
Parking:
N/A
Roof:
Other
Pool:
Yes
Pool Features:
In Ground, Other, Screen Enclosure
Interior Features
Bedrooms:
4
Bathrooms:
2
Heating:
Natural Gas, Other
Cooling:
Central Air
Appliances:
Dishwasher, Dryer, Microwave, Other, Refrigerator, Washer
Furnished:
No
Floor:
Carpet, Other, Tile
Levels:
One
Additional Features
Property Sub Type:
Single Family Residence
Style:
N/A
Year Built:
1991
Construction Type:
Other, Stucco
Garage Spaces:
Yes
Covered Spaces:
N/A
Direction Faces:
South
Pets Allowed:
Yes
Special Condition:
None
Additional Features:
Lighting, Other
Additional Features 2:
N/A
Map
- Address915 SW 82ND TER
Featured Properties