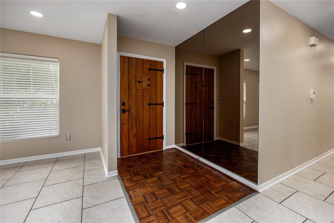
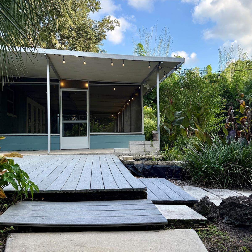
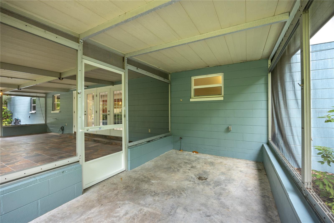
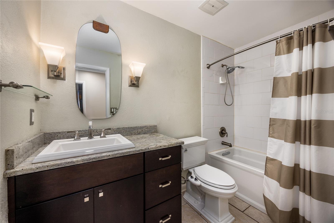
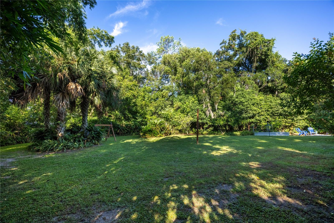
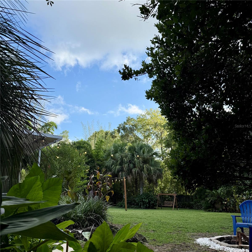
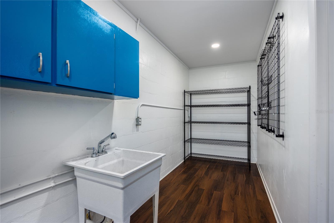
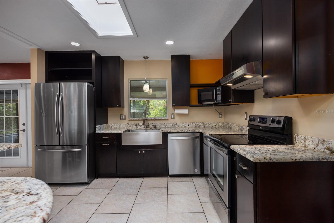
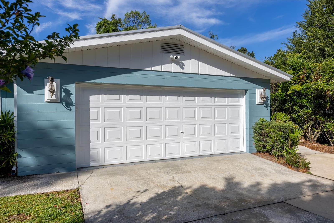
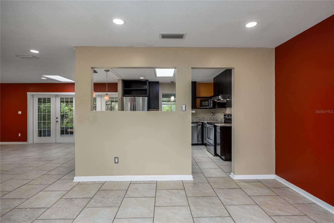
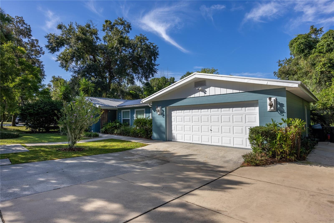
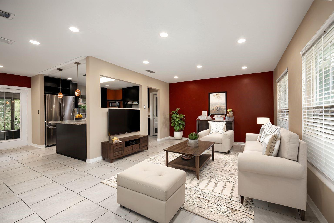
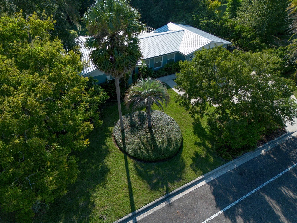
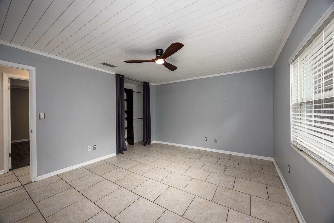
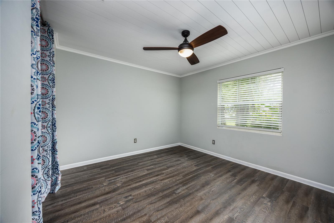
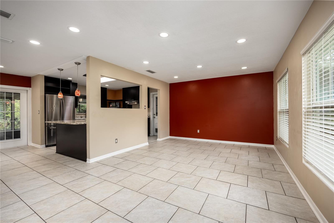
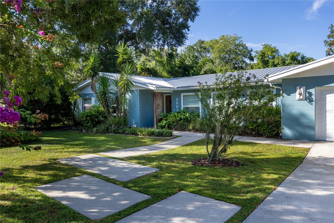
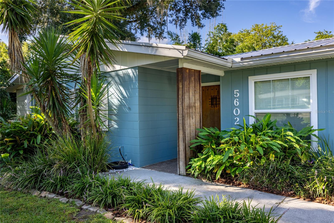
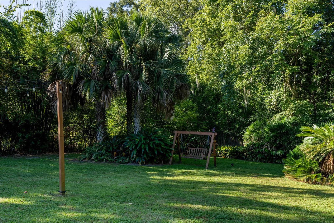
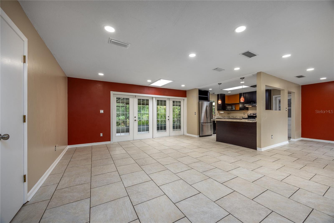
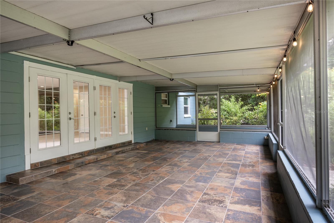
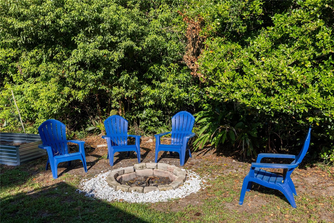
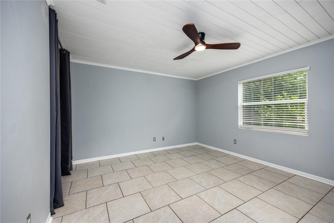
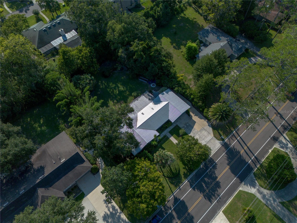
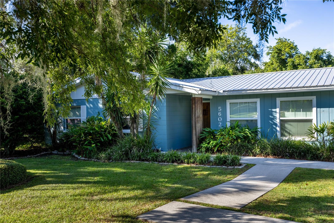
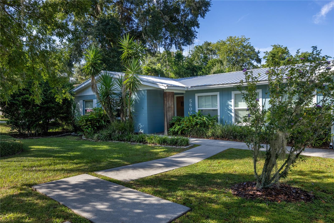
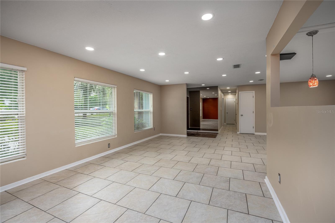
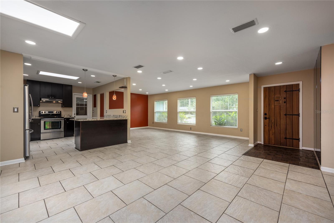
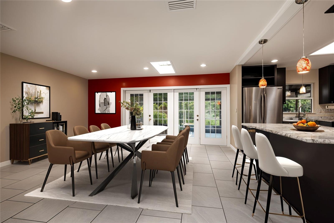
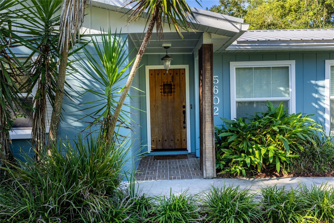
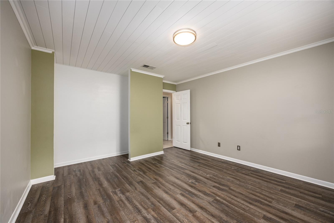
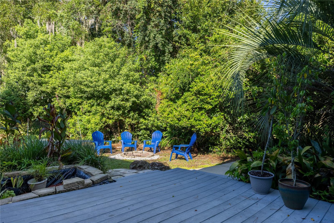
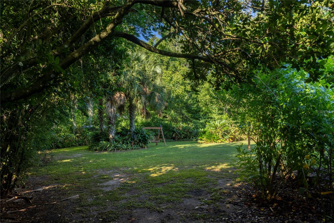
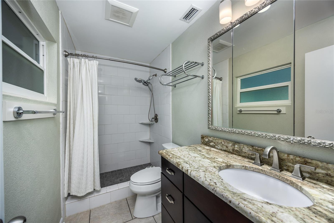
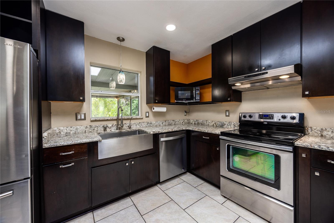
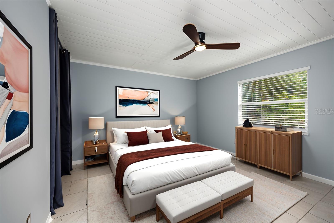
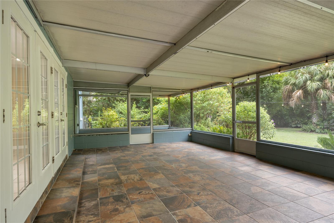
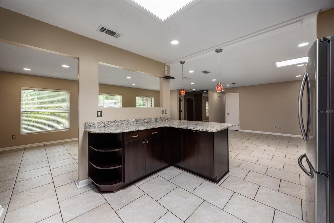
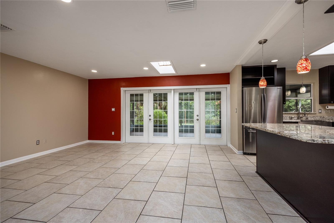
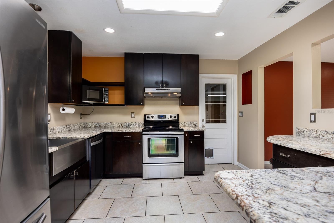
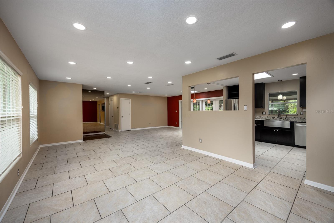
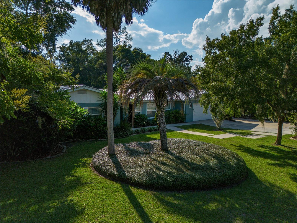
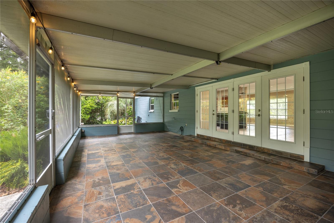
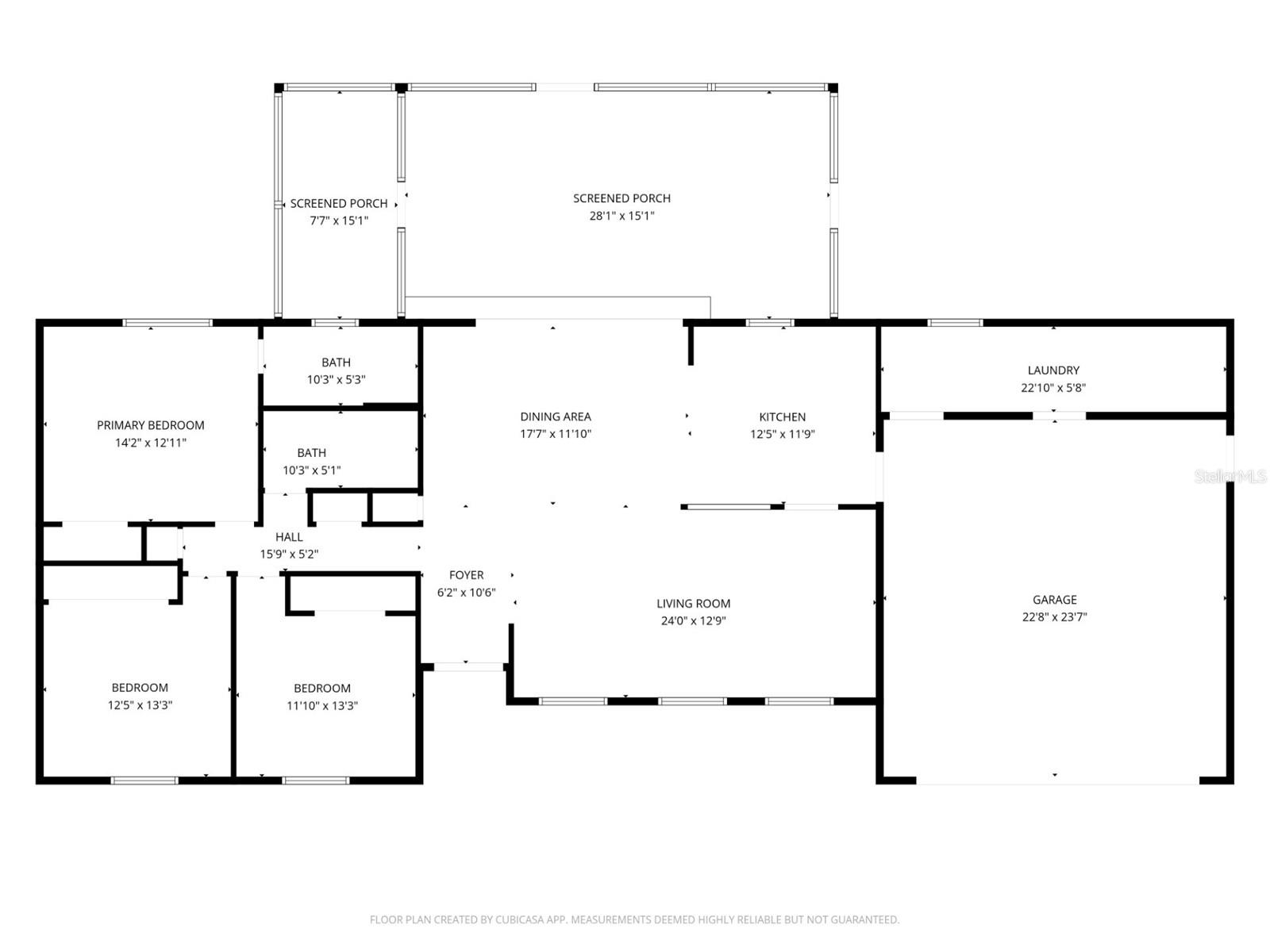
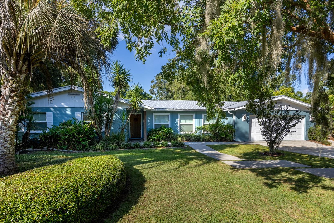
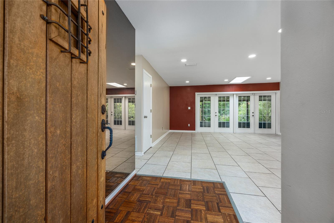
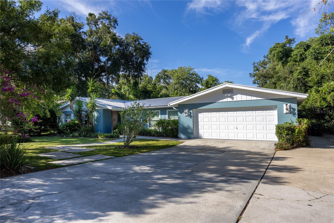
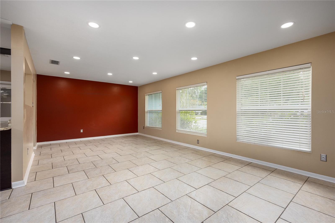
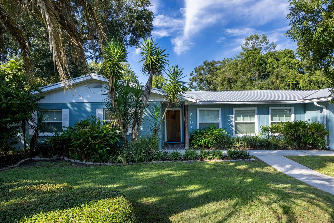
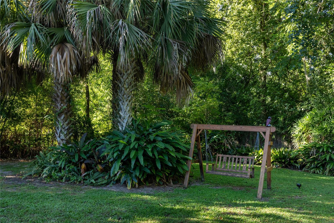
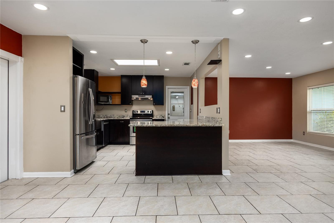
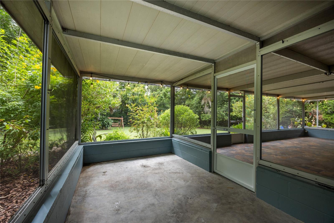
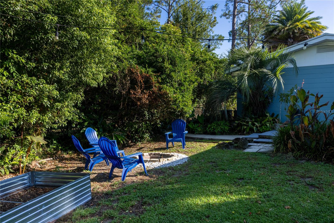
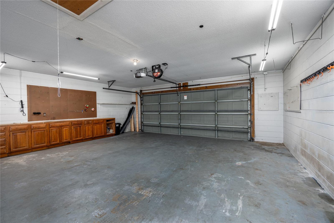
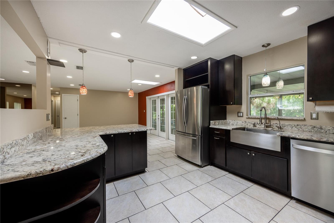
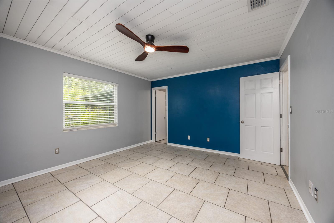
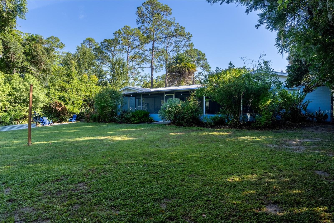
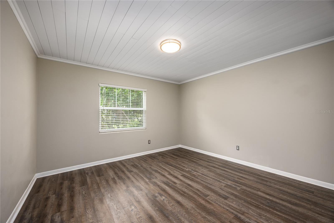
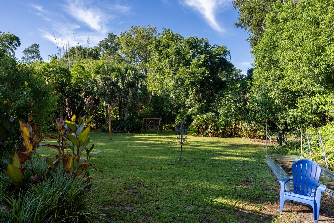
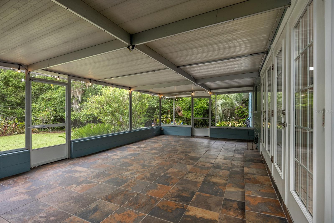
Active
5602 SW 35TH WAY
$349,000
Features:
Property Details
Remarks
One or more photo(s) has been virtually staged. W E L C O M E | h o m e to Gainesville Country Club and to this lovingly lived in and updated 1529 square foot block home, featuring lush, mature landscaping, metal roof (~2017), brand new water heater (2025), newer windows, and sitting on .45 acres. Cross through manicured landscape by way of mod concrete paver pads through the solid wood front door into the open concept living space, showcasing two flexible living spaces, great for dining or living in either. Host dinner party platters or appetizers on the beautiful granite countertops in a kitchen boasting all stainless steel appliances, and enjoy peace of mind for clean up with a brand new dish washer (2025), metal farm basin sink, and flattop stove. Move to the bedroom wing where you’ll find updated bathrooms, LVP flooring, and shiplap ceilings. Enjoy relaxing or entertaining in the amply sized screen patio (~37' x15') and fully fenced private backyard oasis; equipped with market lights, fire pit, Myer Lemon and Grapefruit trees and mature lush landscaping. You’ll also find a sizable 2-car garage, air-conditioned laundry/storage room, as well as an additional parking pad located just outside the garage access door; great for parking a boat, airstream, golf cart, or toy of choice. Located ~4.6 miles from Shands, ~ 5.7 miles to HCA North Florida, ~2.6 miles to SouthWest side of UF, .3 miles to I75 and ~.5 miles to local grocery and restaurants, placing many local landmarks within a 10 minute drive. Check out what could be your private slice of Gainesville Country Club today! Buyer to confirm all facts.
Financial Considerations
Price:
$349,000
HOA Fee:
100
Tax Amount:
$4362.29
Price per SqFt:
$228.25
Tax Legal Description:
MCINTOSH GRANT COUNTRY CLUB ESTATES PB F-63/63-A N1/2 LOT 97 & S1/2 LOT 98 BK F OR 4024/1274
Exterior Features
Lot Size:
19602
Lot Features:
N/A
Waterfront:
No
Parking Spaces:
N/A
Parking:
N/A
Roof:
Metal
Pool:
No
Pool Features:
N/A
Interior Features
Bedrooms:
3
Bathrooms:
2
Heating:
Electric
Cooling:
Central Air
Appliances:
Dishwasher, Dryer, Microwave, Washer
Furnished:
No
Floor:
Luxury Vinyl, Tile
Levels:
One
Additional Features
Property Sub Type:
Single Family Residence
Style:
N/A
Year Built:
1971
Construction Type:
Block
Garage Spaces:
Yes
Covered Spaces:
N/A
Direction Faces:
East
Pets Allowed:
Yes
Special Condition:
None
Additional Features:
French Doors, Other
Additional Features 2:
N/A
Map
- Address5602 SW 35TH WAY
Featured Properties