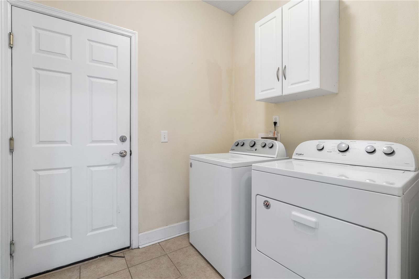
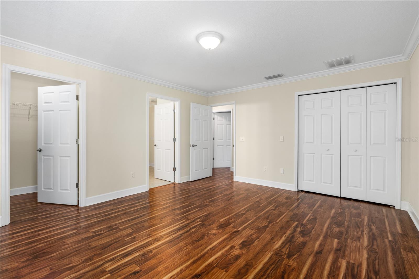
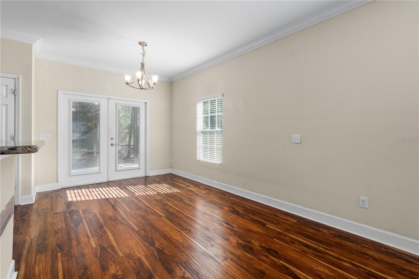
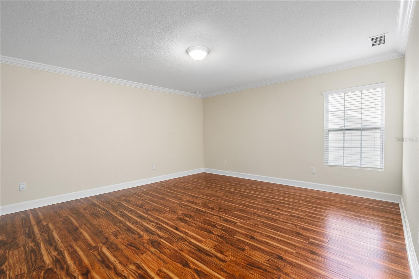
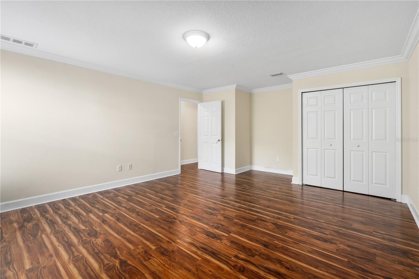
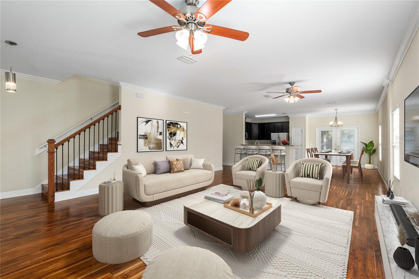
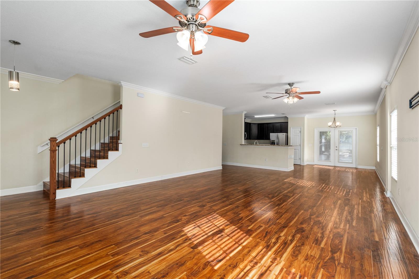
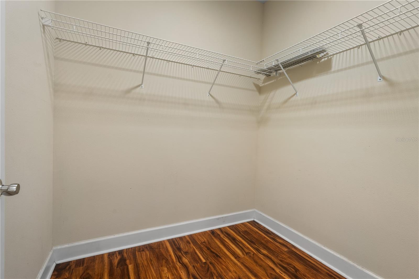
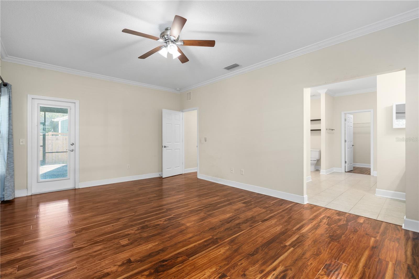
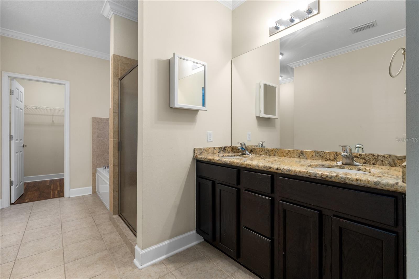
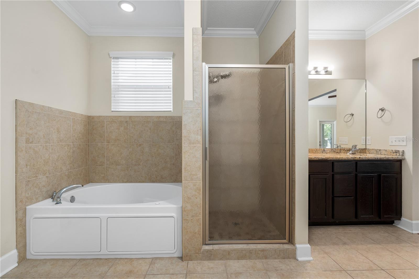
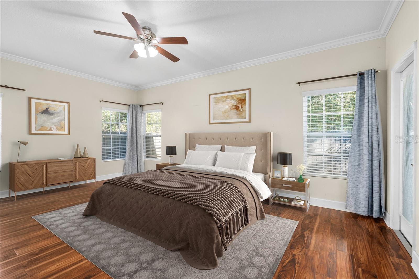
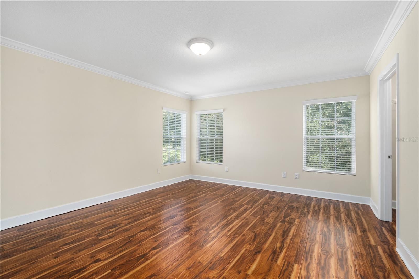
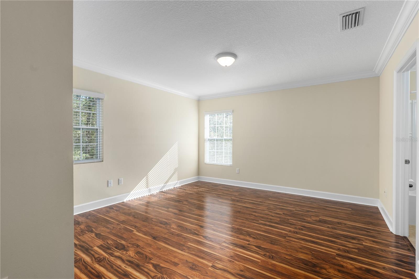
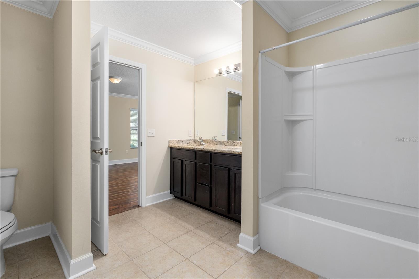
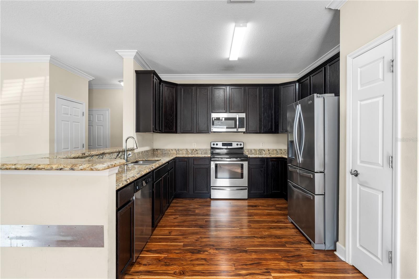
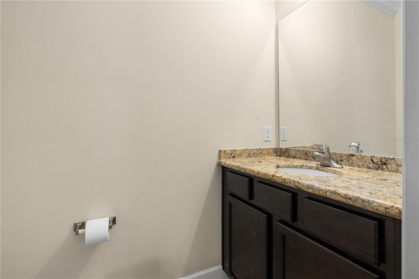
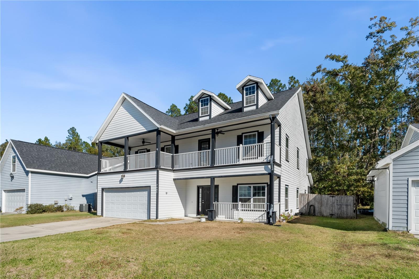
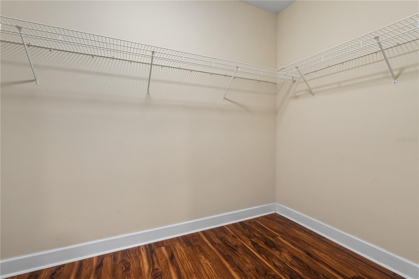
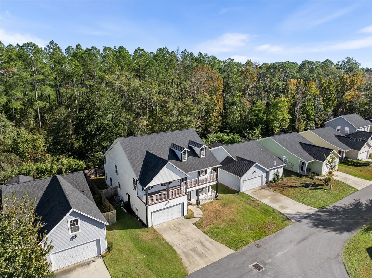
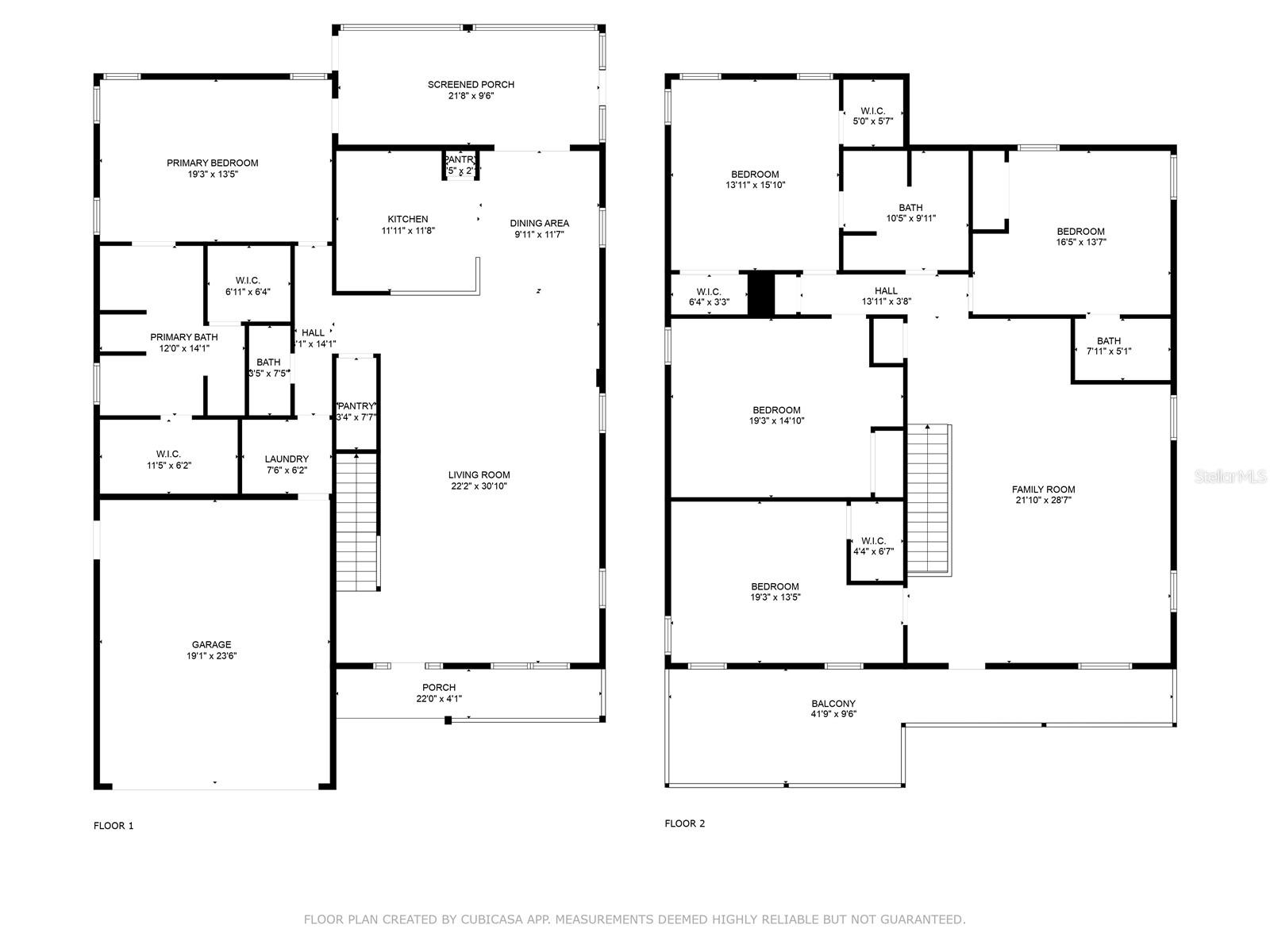
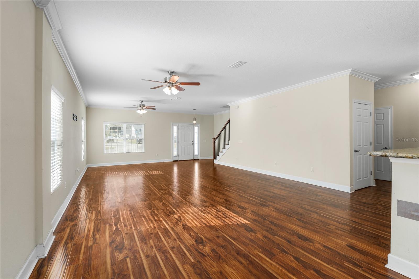
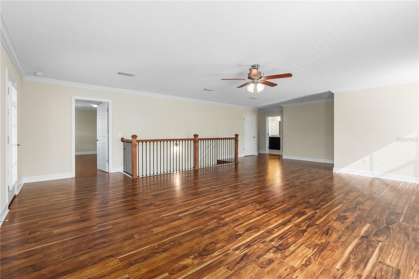
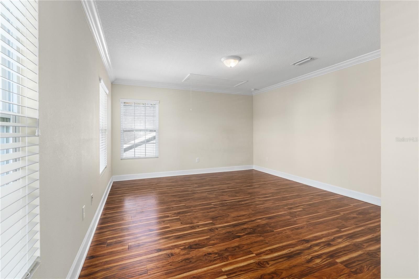
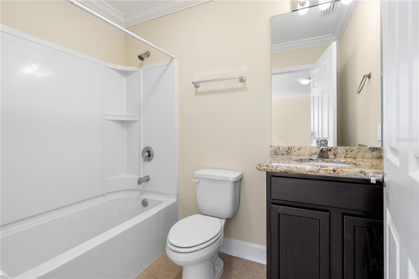
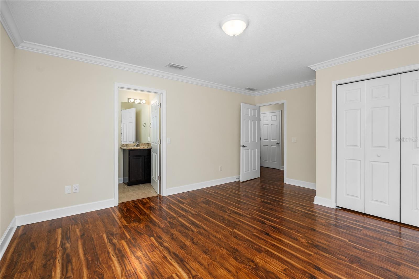
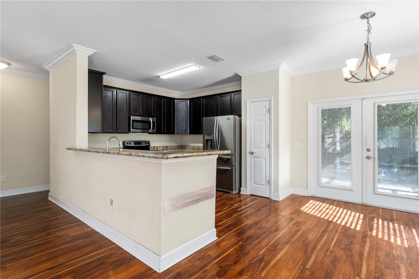
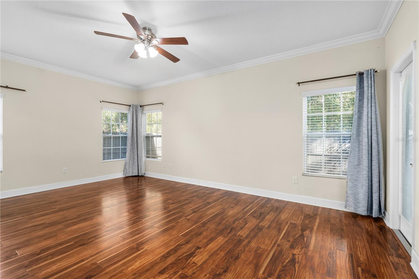
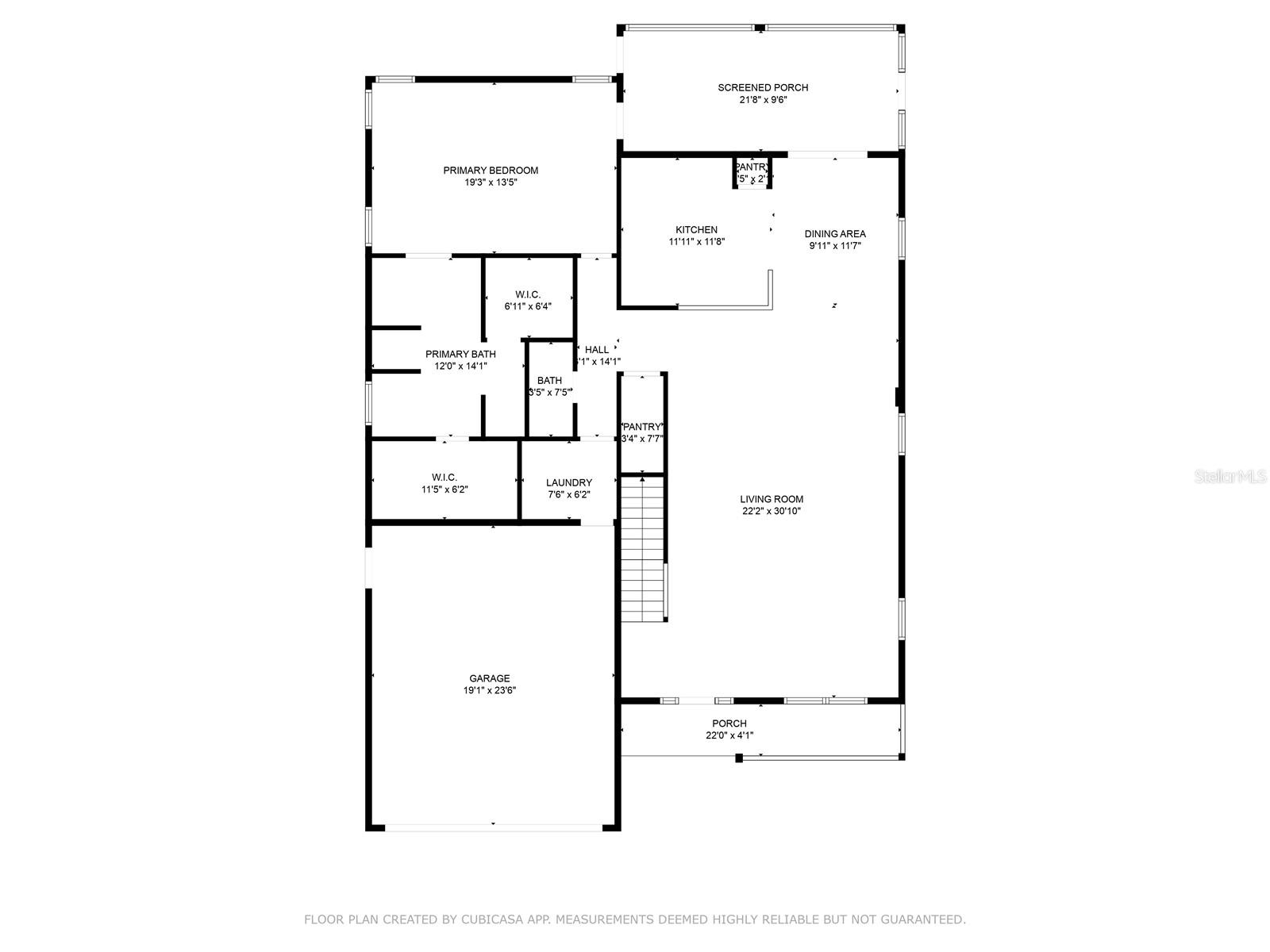
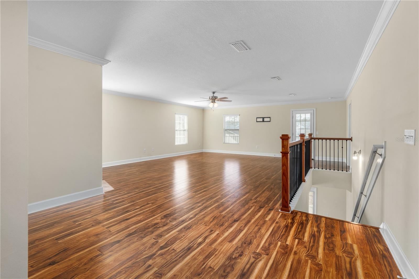
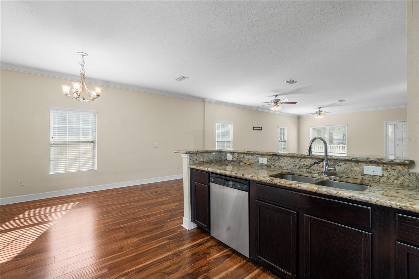
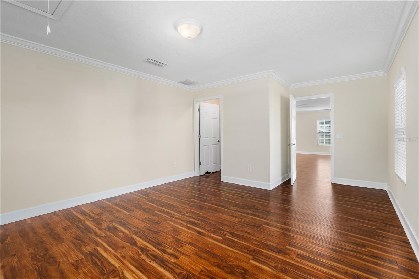
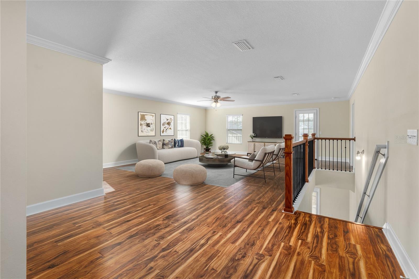
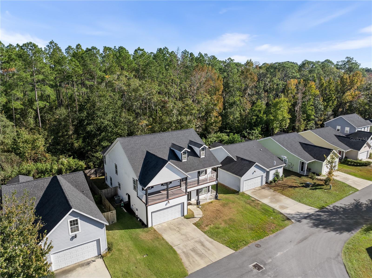
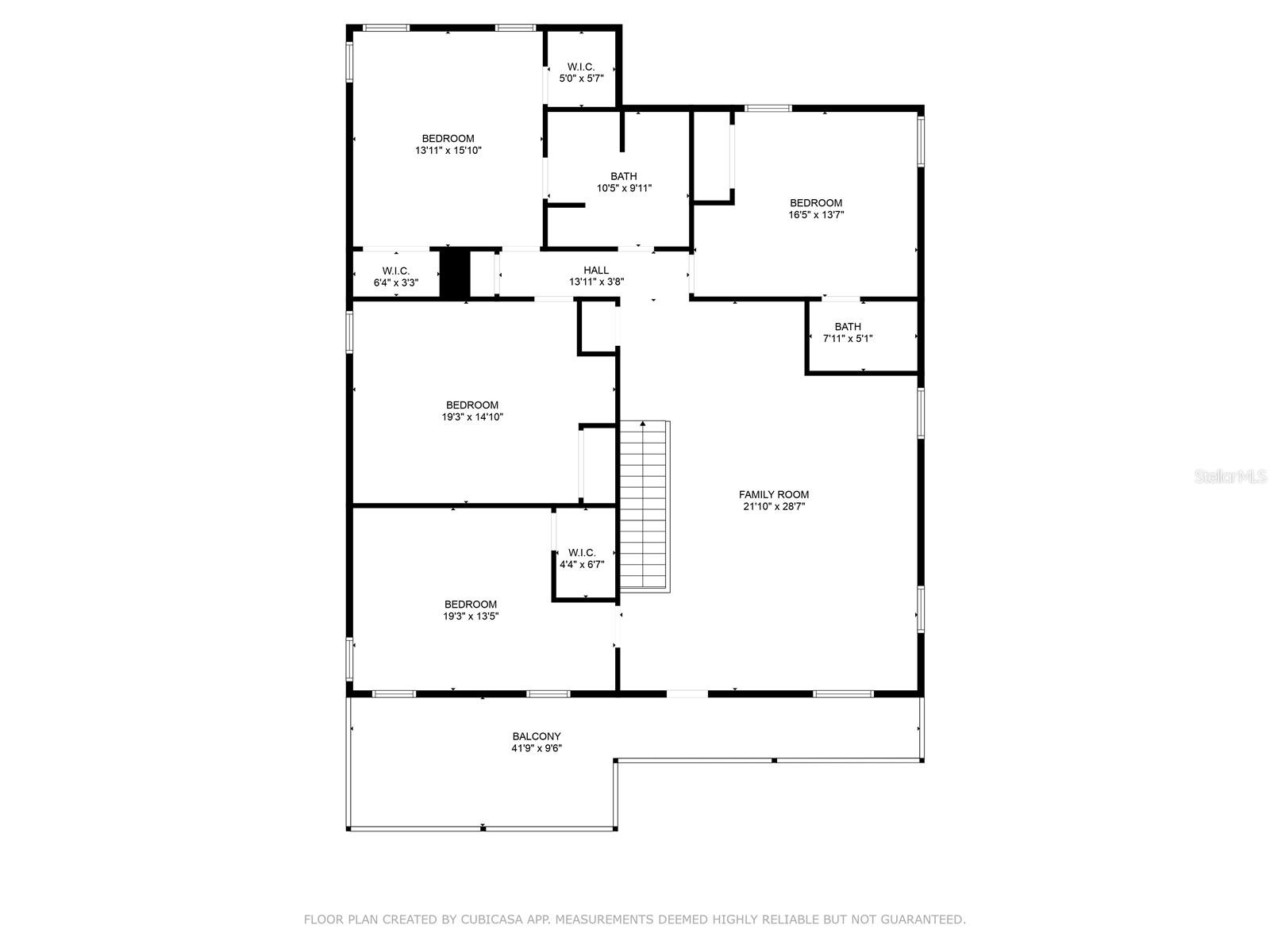
Active
7661 NW 20TH DR
$424,000
Features:
Property Details
Remarks
One or more photo(s) has been virtually staged. A home with room for everyone—and every occasion. This 5-bedroom, 3.5-bath beauty offers over 3,500 square feet of thoughtfully designed space where everyday living meets easy entertaining. The main level flows from the oversized living room into the dining area and kitchen, creating a natural hub for family and friends. The kitchen features stainless steel appliances, granite counters, two pantries, and a breakfast bar—perfect for morning coffee or late-night conversations. Durable laminate wood and tile floors run throughout, so there’s no carpet to maintain. The first-floor primary suite is a private retreat with two walk-in closets, a spa-like bath, and direct access to the screened lanai. Step outside to a wood privacy-fenced backyard that backs to peaceful woods—ideal for evenings of relaxation or weekend gatherings. Upstairs, four additional bedrooms give everyone their own space, while the massive loft is ready for game nights, movie marathons, or a home office setup. French doors open to a wide balcony that faces west—perfect for catching the sunset at the end of the day. Extra touches like crown molding, indoor laundry with washer and dryer, and a 2-car garage add to the convenience. Tucked away from traffic yet close to UF, Shands, the VA, and shopping, this home is move-in ready and waiting for its next chapter.
Financial Considerations
Price:
$424,000
HOA Fee:
128
Tax Amount:
$8961
Price per SqFt:
$118.7
Tax Legal Description:
BUCK BAY REPLAT PB M-17 LOT 62 OR 4406/0401
Exterior Features
Lot Size:
5227
Lot Features:
N/A
Waterfront:
No
Parking Spaces:
N/A
Parking:
Driveway, Garage Door Opener
Roof:
Shingle
Pool:
No
Pool Features:
N/A
Interior Features
Bedrooms:
5
Bathrooms:
4
Heating:
Central
Cooling:
Central Air
Appliances:
Dishwasher, Disposal, Dryer, Microwave, Range, Refrigerator, Washer
Furnished:
Yes
Floor:
Ceramic Tile, Laminate
Levels:
Two
Additional Features
Property Sub Type:
Single Family Residence
Style:
N/A
Year Built:
2016
Construction Type:
HardiPlank Type, Frame
Garage Spaces:
Yes
Covered Spaces:
N/A
Direction Faces:
West
Pets Allowed:
No
Special Condition:
None
Additional Features:
Balcony, Sliding Doors
Additional Features 2:
N/A
Map
- Address7661 NW 20TH DR
Featured Properties