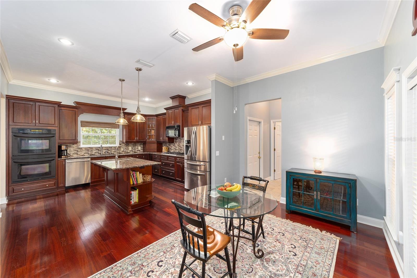
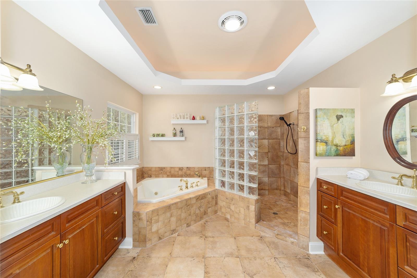
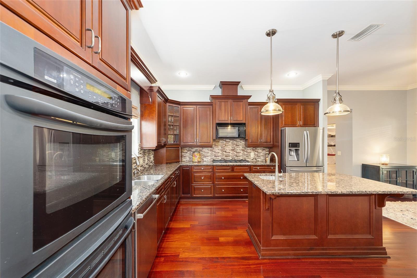
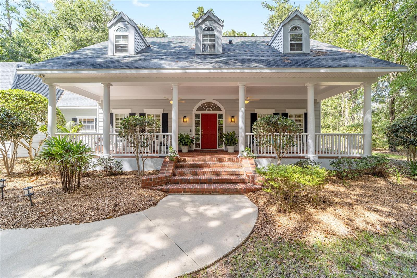
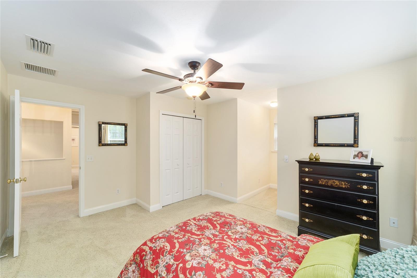
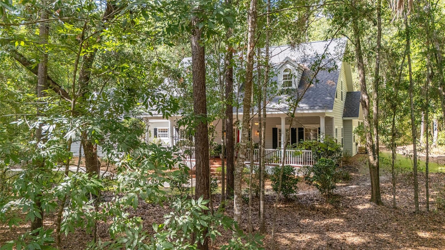
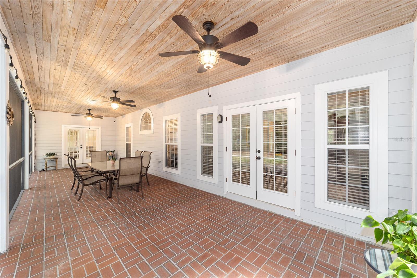
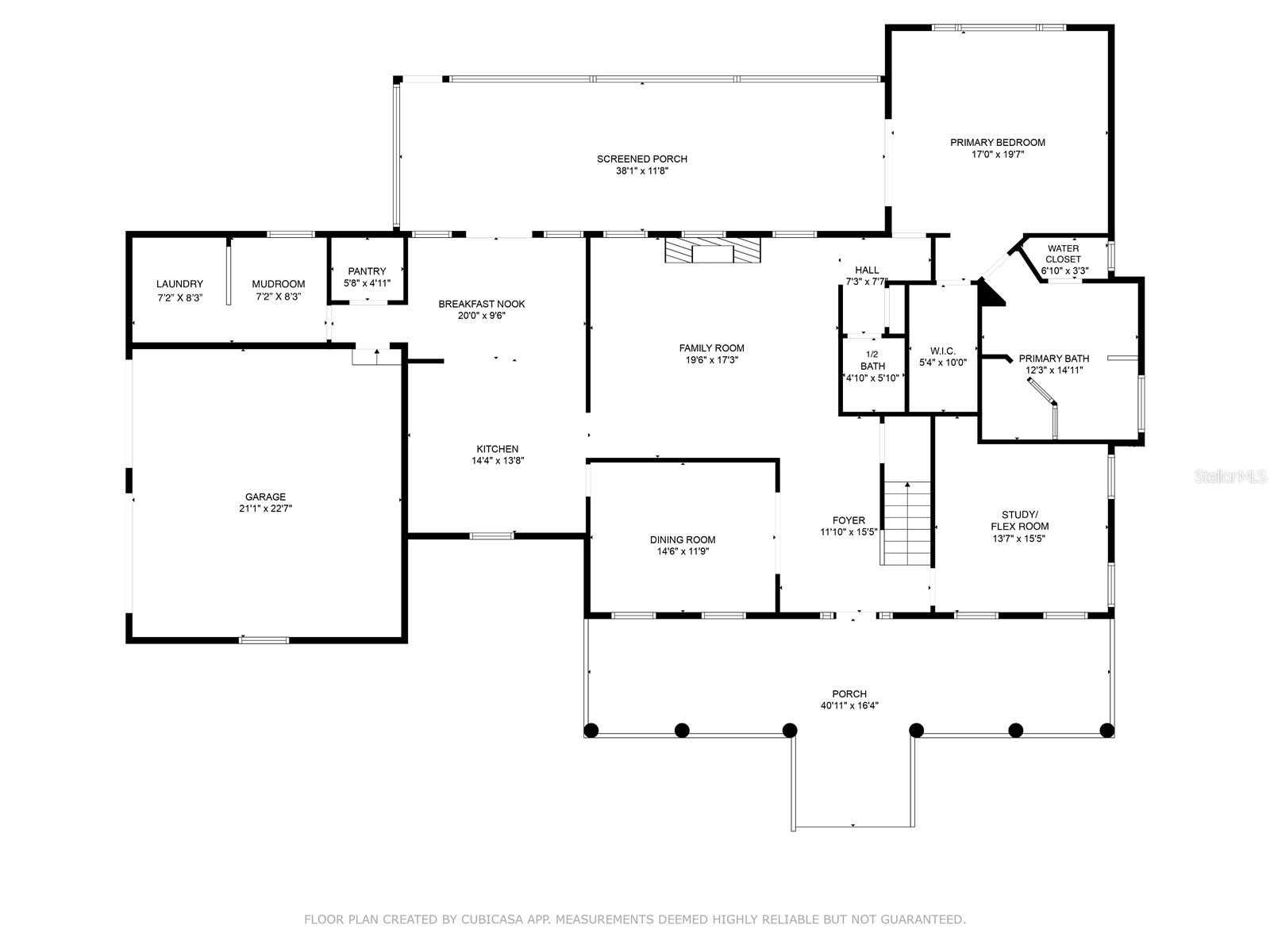
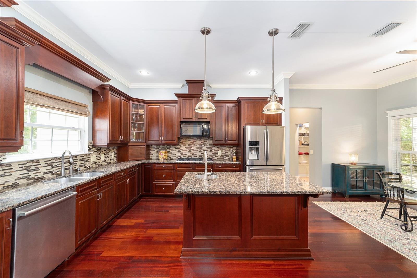
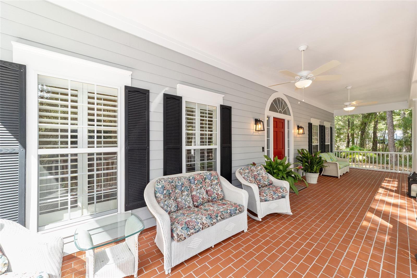
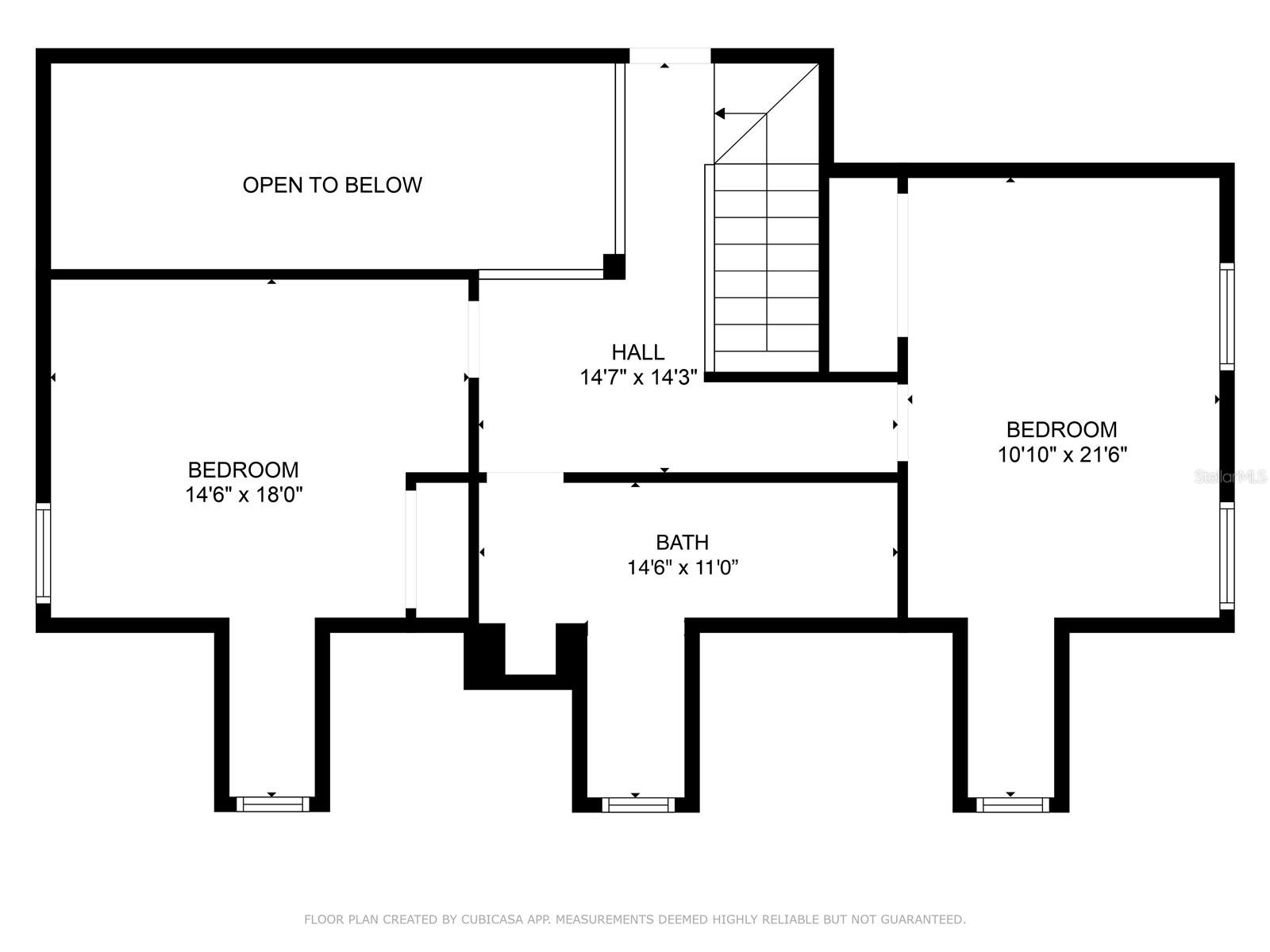
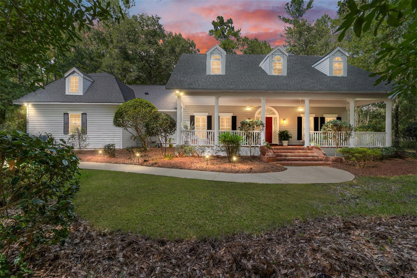
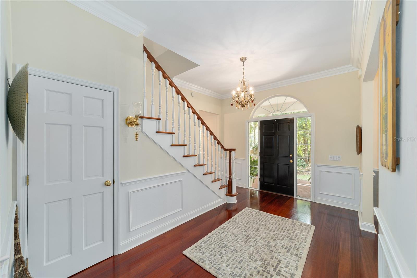
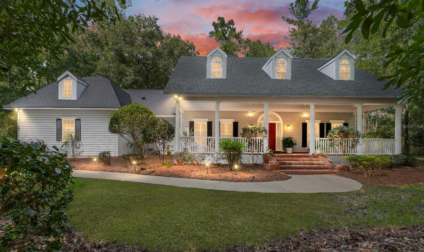
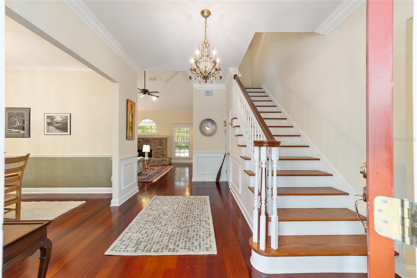
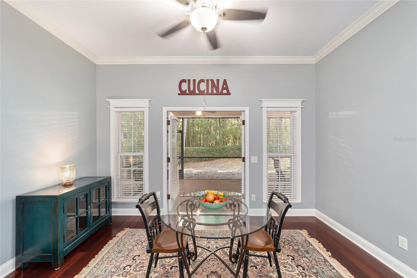
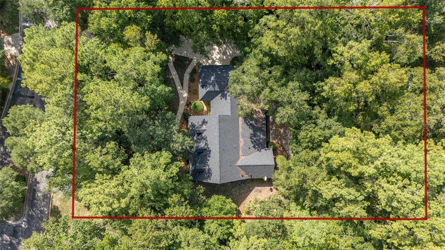
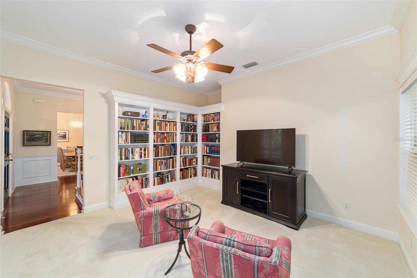
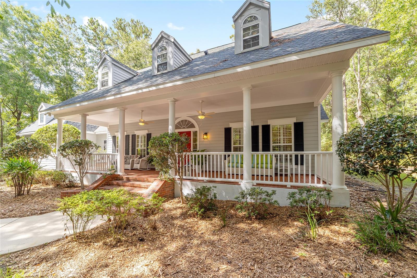
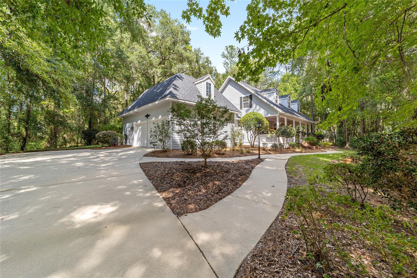
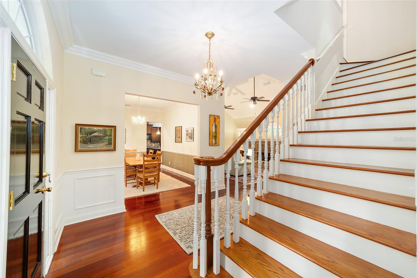
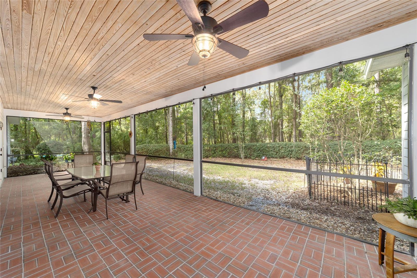
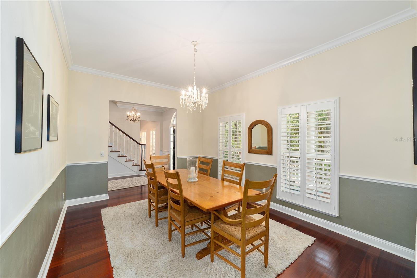
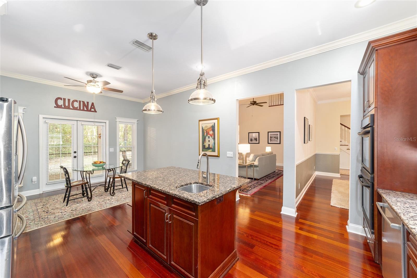
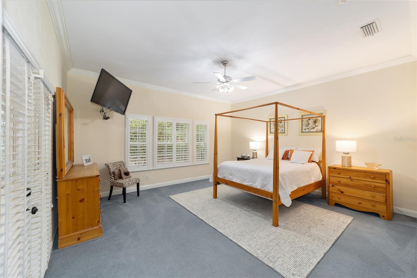
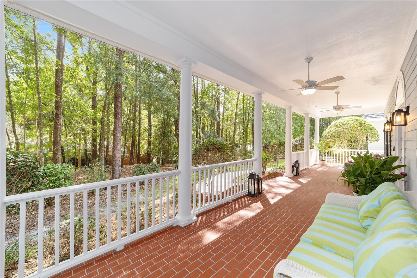
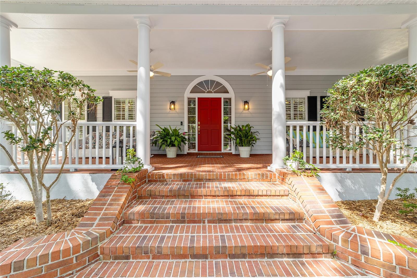
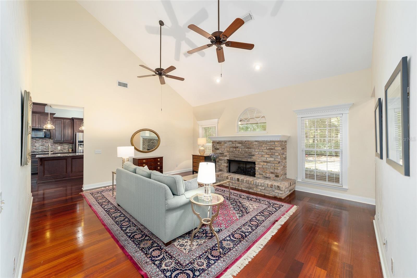
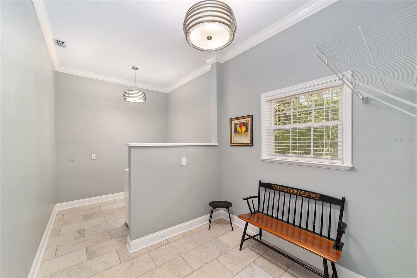
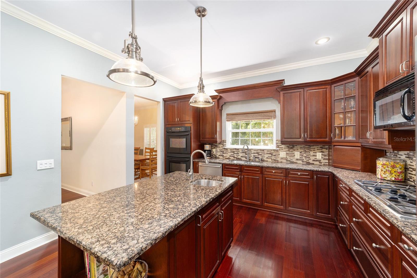
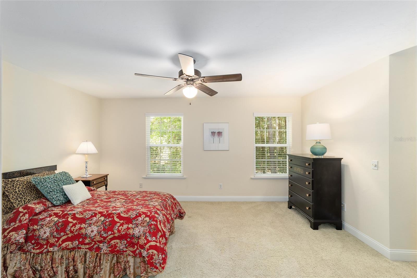
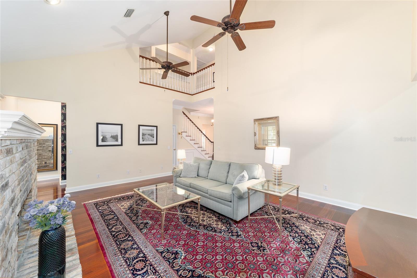
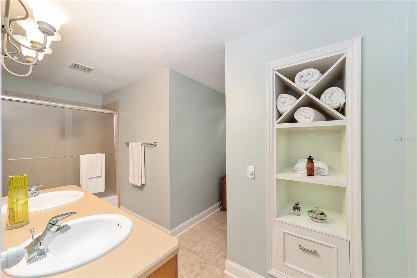
Active
7108 NW 41ST LN
$624,900
Features:
Property Details
Remarks
Asheville meets Gainesville! This storybook Southern charmer sits tucked beneath a canopy of trees, with a 40' front porch that feels like it was made for rocking chairs and long conversations. The large entry welcomes you into a home that balances classic style with everyday comfort. Inside, natural light filters through plantation shutters, highlighting warm wood accents and a thoughtful floor plan (see floor plan in photos) - including a large MUDROOM/drop-zone and walk-in pantry. The living spaces are open yet inviting, with room for gatherings both big and small. The kitchen flows easily into the heart of the home, offering a place to cook, connect, and create memories. Step outside to enjoy the peaceful setting — on your 38' screened lanai, surrounded by a FULL ACRE of greenery and the quiet of nature, yet close to all that Gainesville has to offer (3 minutes to PUBLIX, Santa Fe College or I-75, 9 minutes to North Florida Hospital, 13 minutes to UF's Levin College of Law, 15 minutes to "THE SWAMP"). Downstairs the Primary Suite opens to the covered and screened lanai that stretches across the back of the of the home, perfect for relaxing at the end of the day. Upstairs, the guest bedrooms and bathrooms feature dormer windows add charm and character. Brick steps, a winding walkway, and established landscaping complete the picture, making this home as welcoming outside as it is inside. The GATED community of "The Sanctuary" is just that - a place that feels both timeless and unique. Come experience it in person! Video: https://youtu.be/38oS_kjrgNo
Financial Considerations
Price:
$624,900
HOA Fee:
650
Tax Amount:
$8341.22
Price per SqFt:
$228.07
Tax Legal Description:
THE SANCTUARY S/D PB S-71A LOT 31 OR 2221/1491 & OR 4376/2281
Exterior Features
Lot Size:
43560
Lot Features:
Corner Lot, Rolling Slope
Waterfront:
No
Parking Spaces:
N/A
Parking:
N/A
Roof:
Shingle
Pool:
No
Pool Features:
N/A
Interior Features
Bedrooms:
3
Bathrooms:
3
Heating:
Central
Cooling:
Central Air
Appliances:
Dishwasher, Disposal, Microwave, Range, Refrigerator
Furnished:
No
Floor:
Carpet, Tile, Wood
Levels:
Two
Additional Features
Property Sub Type:
Single Family Residence
Style:
N/A
Year Built:
2003
Construction Type:
HardiPlank Type
Garage Spaces:
Yes
Covered Spaces:
N/A
Direction Faces:
South
Pets Allowed:
No
Special Condition:
None
Additional Features:
French Doors
Additional Features 2:
See HOA for lease restrictions
Map
- Address7108 NW 41ST LN
Featured Properties