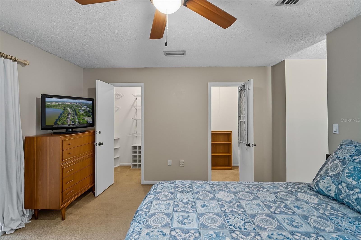
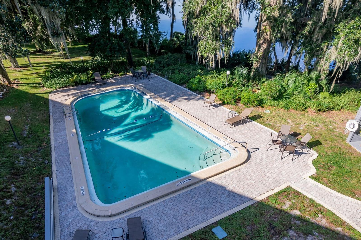
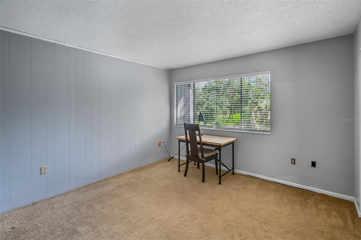
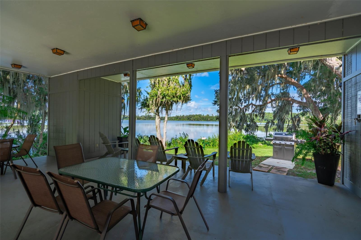
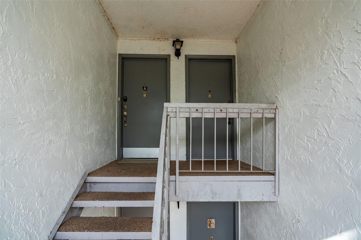
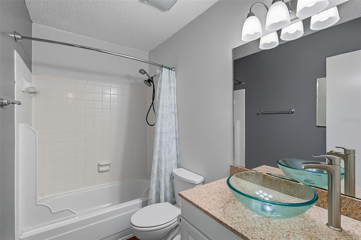
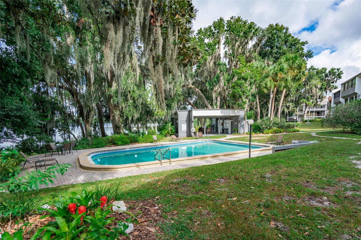
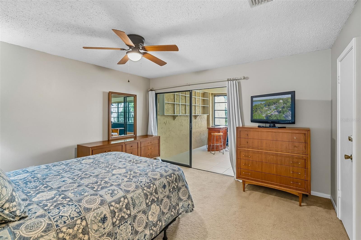
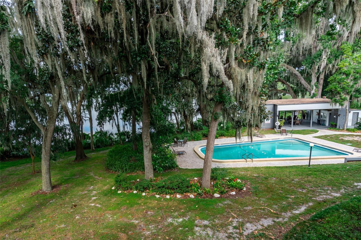
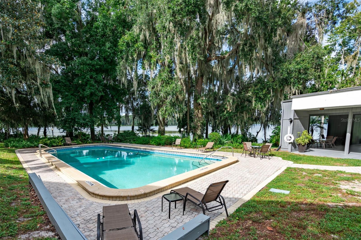
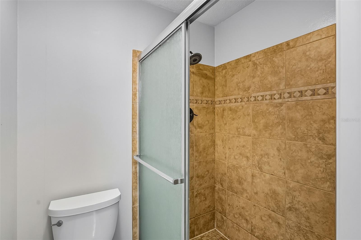
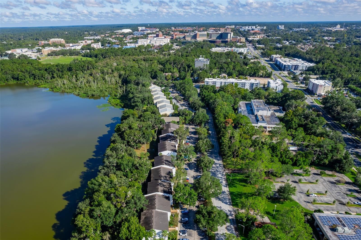
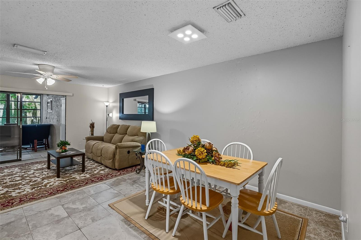
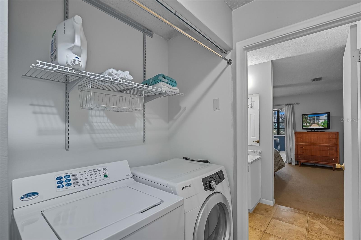
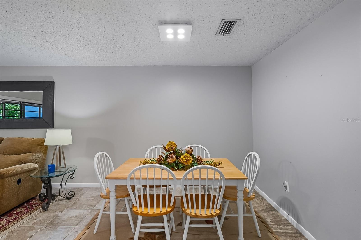
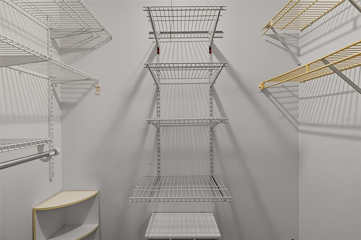
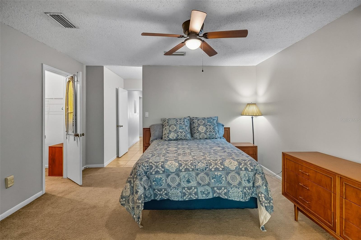
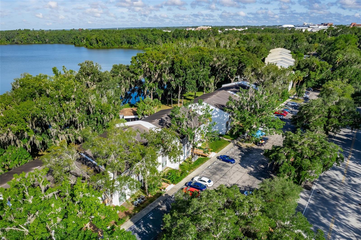
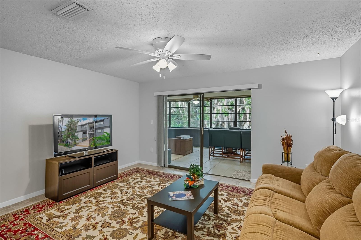
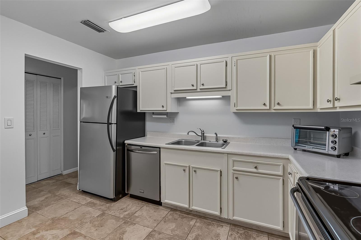
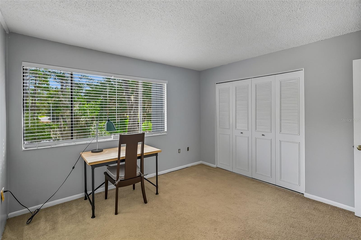
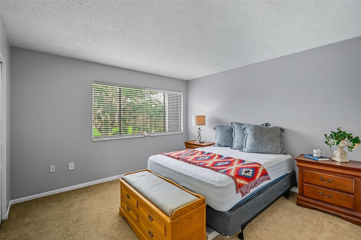
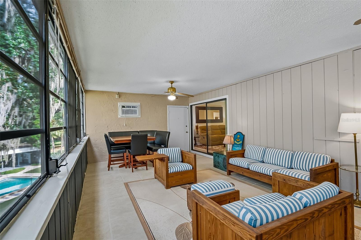
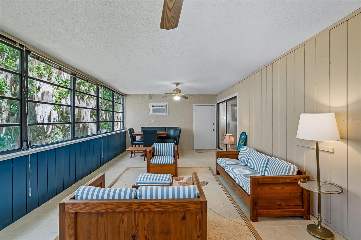
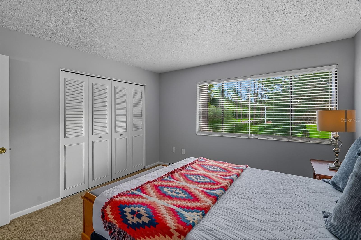
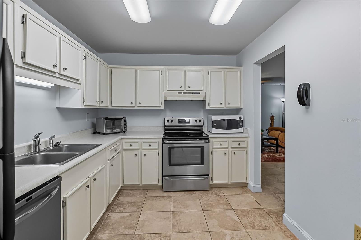
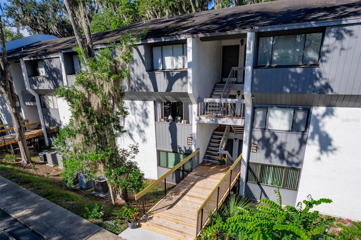
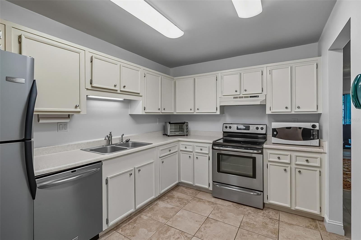
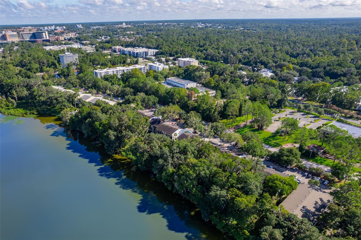
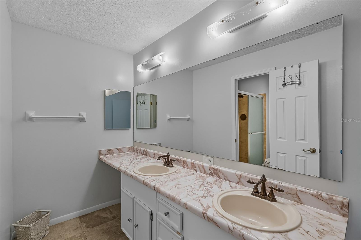
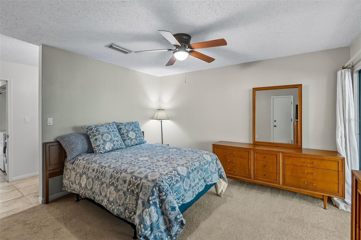
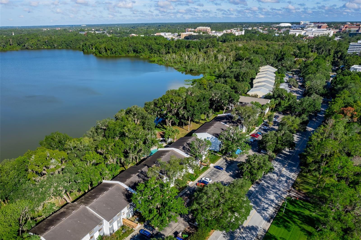
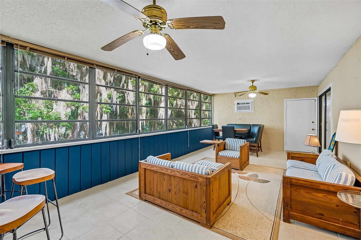
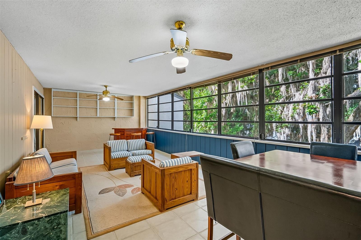
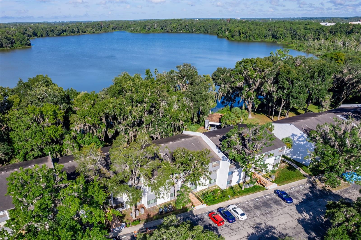
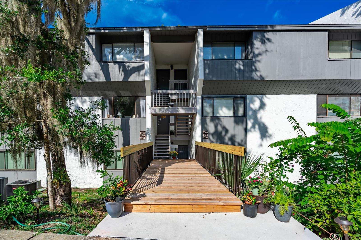
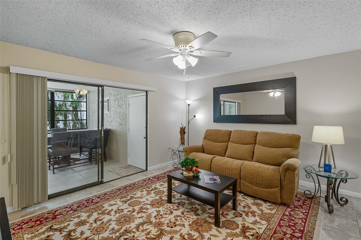
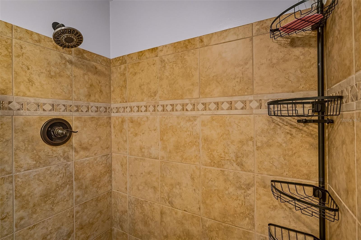
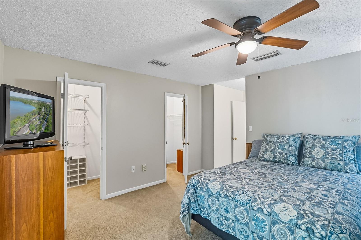
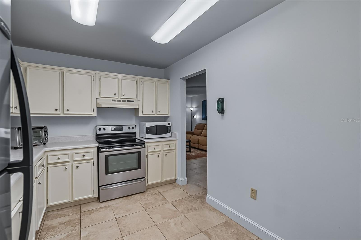
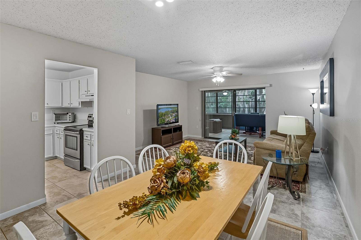
Active
2746 SW 14 DR #2746
$219,000
Features:
Property Details
Remarks
This is a fantastic condo on the third floor with beautiful views of Bivens Lake. Enjoy the birds eye views of lush landscaping from old Florida overlooking the pool! Come enjoy a great floorplan with big living room to have all your friends and family for any occasion. The kitchen is just off the dining room and family and is fully equipped with all stainless appliances ready for the chef in you. Granite countertops gives you the solid surface for prep and serving on a beautiful surface. The family room opens to a huge Florida room that is phenomenal. Moving down the hallway to the main bedroom you will find a very large bedroom, bath and two closets. The main bedroom can hold a king bed easily with other furniture. The main bedroom also opens to the Florida room. The other two guest rooms are bigger than most to hold anything you have. These bedrooms are serviced by a hall bath. The Florida room is an awesome room that can be used for anything from a workout room, office space, dining room or additional living space. The views you have have from this room truly are one of a kind in Gainesville. You have a back door from the Florida room that goes down to the pool and where you can enjoy walking through the oak tree canopy on the property admiring the lake. This location is super close to UF Health and the University of Florida, the VA, and downtown. Come and see it for yourself!
Financial Considerations
Price:
$219,000
HOA Fee:
561
Tax Amount:
$3379
Price per SqFt:
$159.16
Tax Legal Description:
BIVENS LAKE ESTATES SOUTH OR 887/901-932 & CONDO BK 1/22-25 INCL UNIT 314 & 1/90 INT IN LOT A OR 5193/1980
Exterior Features
Lot Size:
1742
Lot Features:
N/A
Waterfront:
No
Parking Spaces:
N/A
Parking:
N/A
Roof:
Shingle
Pool:
No
Pool Features:
N/A
Interior Features
Bedrooms:
3
Bathrooms:
2
Heating:
Heat Pump
Cooling:
Central Air
Appliances:
Cooktop, Dishwasher, Disposal, Dryer, Microwave, Refrigerator, Washer
Furnished:
No
Floor:
Carpet, Tile
Levels:
One
Additional Features
Property Sub Type:
Condominium
Style:
N/A
Year Built:
1978
Construction Type:
Block
Garage Spaces:
No
Covered Spaces:
N/A
Direction Faces:
East
Pets Allowed:
No
Special Condition:
None
Additional Features:
Sidewalk
Additional Features 2:
N/A
Map
- Address2746 SW 14 DR #2746
Featured Properties