

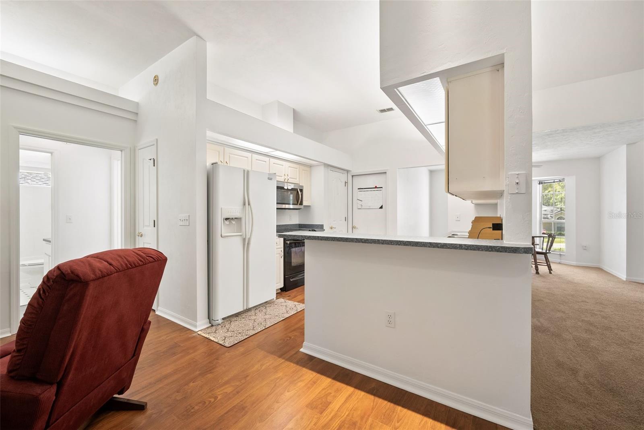

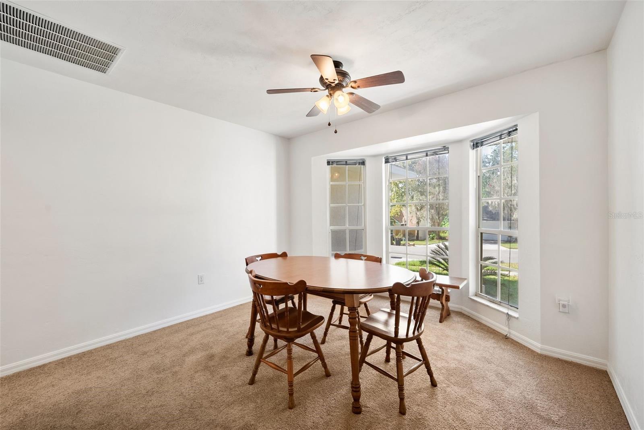







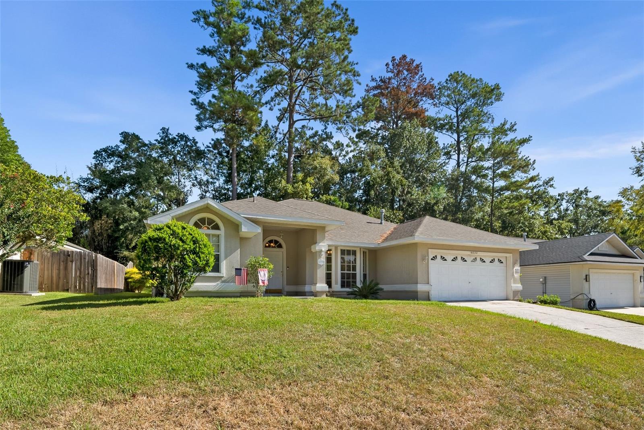

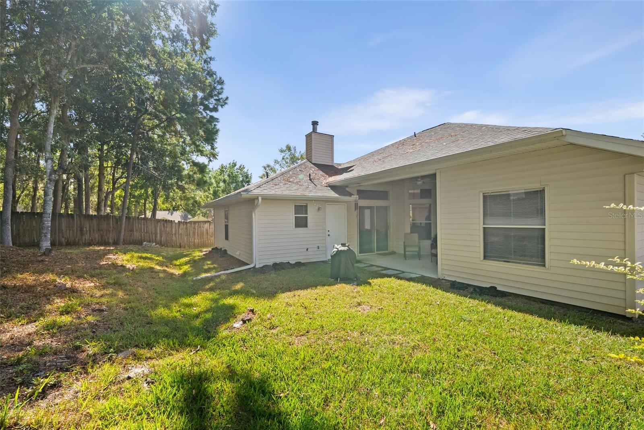


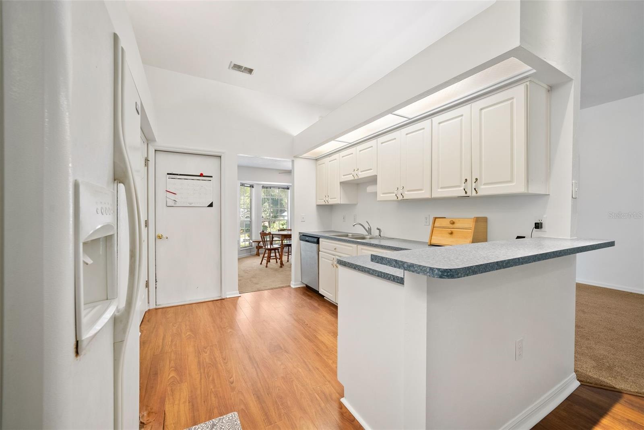


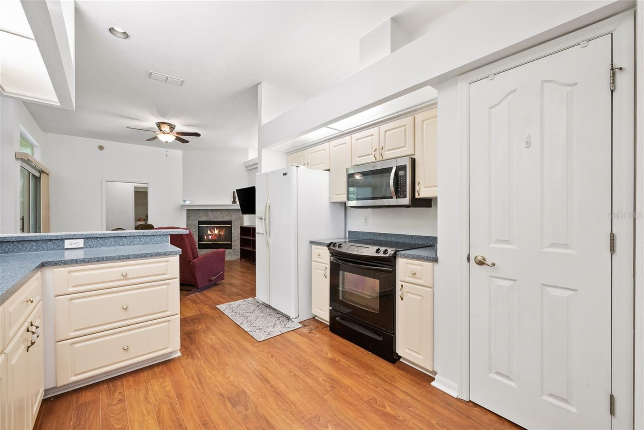
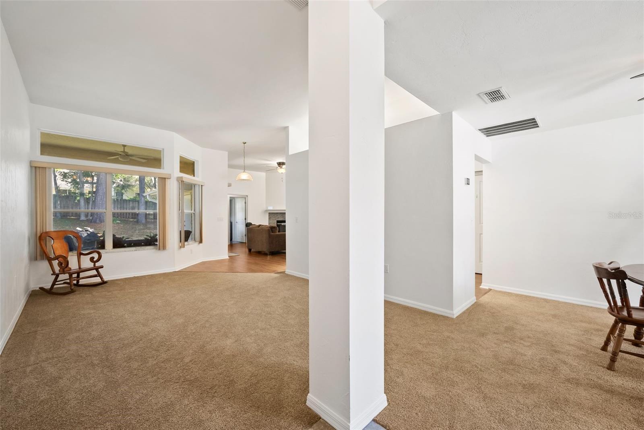
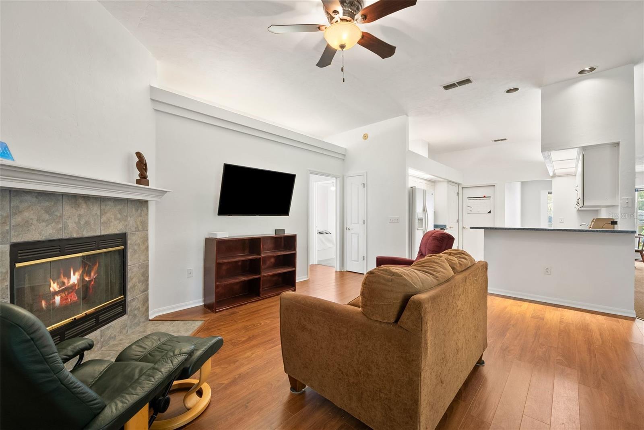




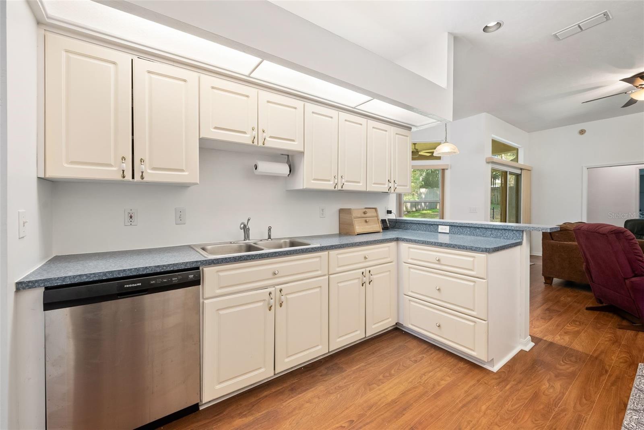

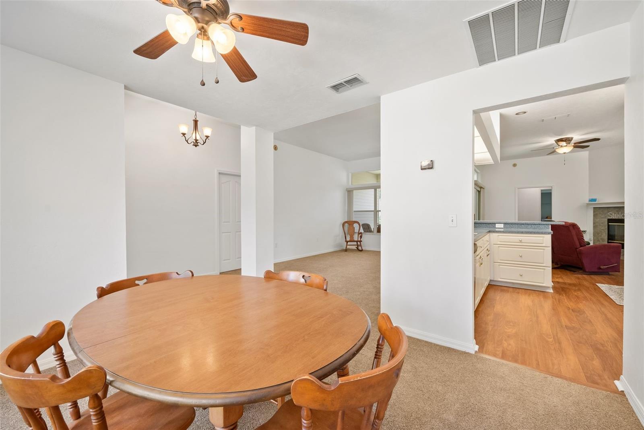
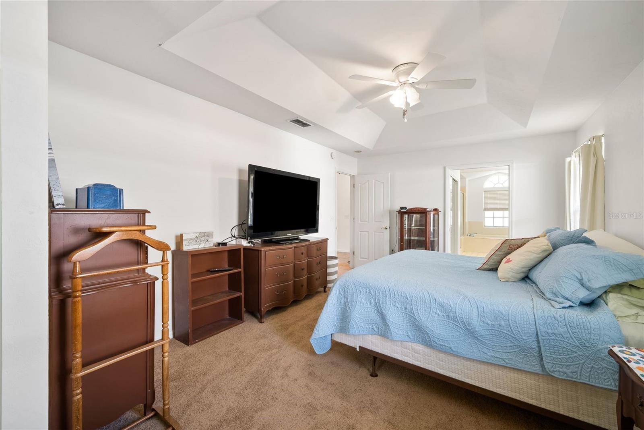




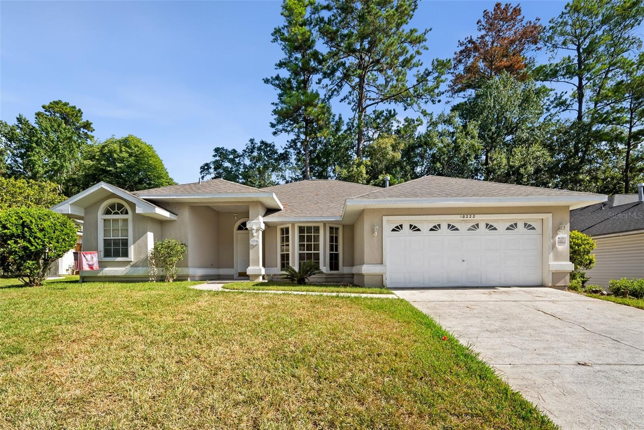
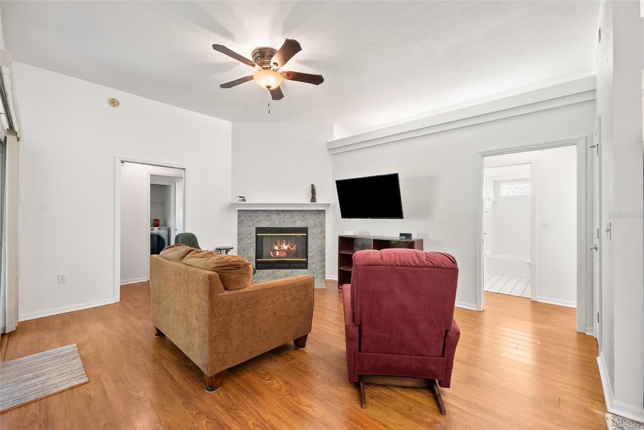
Active
10222 NW 10TH LN
$399,000
Features:
Property Details
Remarks
Welcome to Broadmoor and this four bedroom three bathroom home recently refreshed with a brand new roof, fresh interior paint, and new carpet! High ceilings and natural light greet you as you enter from the foyer into formal living and dining areas. From there, the kitchen and breakfast nook open to the family room featuring a wood burning fireplace and lanai access overlooking the privacy fenced back yard. The spacious primary suite is a retreat you'll love coming home to and features a tray ceiling; a light filled bathroom complete with double vanities, walk-in closet, oversized shower, and large soaking tub; as well as a multi-use space perfect for a home office, exercise area, or nursery. The three-way split floor plan includes two more guest bedrooms with a shared bathroom on the other side of the house, and another guest room in the back with a private entrance, full bathroom, and walk-in closet. Broadmoor is a swimming pool community in beautiful northwest Gainesville convenient to many shopping and dining options, I-75, North Florida Regional, Shands and VA Hospitals, Santa Fe College, and the University of Florida. Call today to see for yourself!
Financial Considerations
Price:
$399,000
HOA Fee:
170
Tax Amount:
$3518.39
Price per SqFt:
$205.56
Tax Legal Description:
BROADMOOR PH IV-B A PART OF LADUE PLANNED DEV PH 1 PB T-7 LOT 9 OR 2186/ 1450 & OR 2269/1013 & DEED APPEARS IN ERROR OR 3424/1433
Exterior Features
Lot Size:
9583
Lot Features:
N/A
Waterfront:
No
Parking Spaces:
N/A
Parking:
N/A
Roof:
Shingle
Pool:
No
Pool Features:
N/A
Interior Features
Bedrooms:
4
Bathrooms:
3
Heating:
Natural Gas
Cooling:
Central Air
Appliances:
Dishwasher, Disposal, Dryer, Gas Water Heater, Range, Range Hood, Refrigerator, Washer
Furnished:
No
Floor:
Carpet, Vinyl
Levels:
One
Additional Features
Property Sub Type:
Single Family Residence
Style:
N/A
Year Built:
1998
Construction Type:
Stucco, Vinyl Siding, Frame
Garage Spaces:
Yes
Covered Spaces:
N/A
Direction Faces:
South
Pets Allowed:
Yes
Special Condition:
None
Additional Features:
Other
Additional Features 2:
Buyer to confirm leasing restrictions with HOA.
Map
- Address10222 NW 10TH LN
Featured Properties