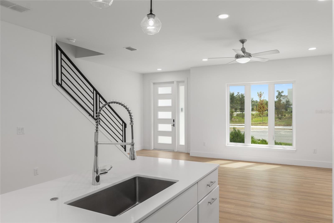
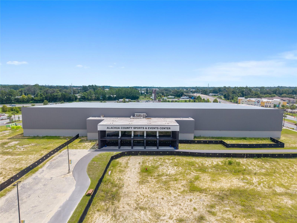
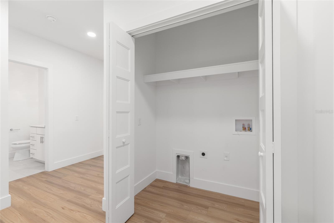
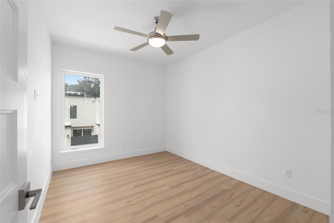
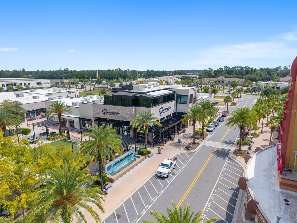
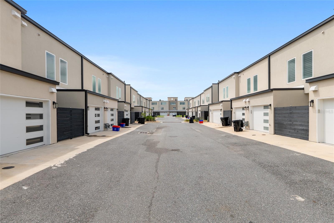
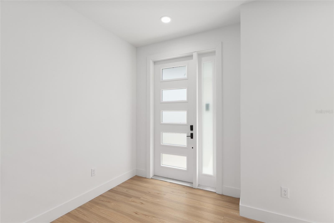
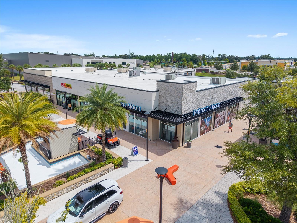
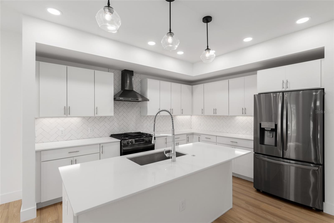
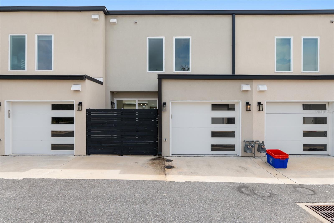
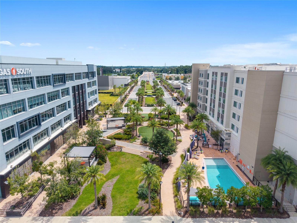
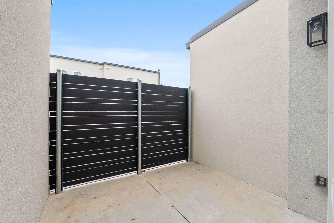
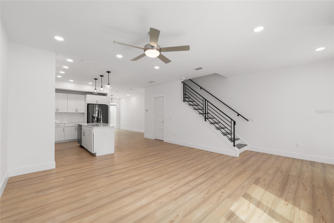
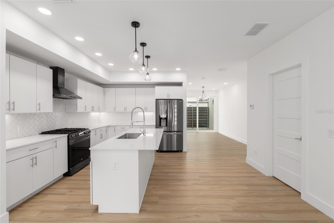
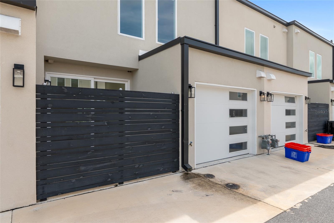
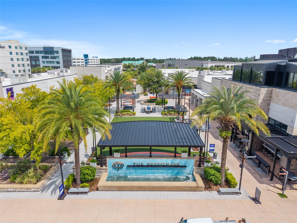
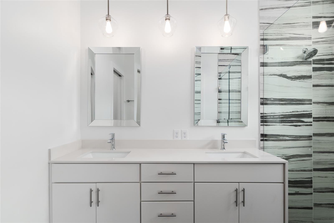
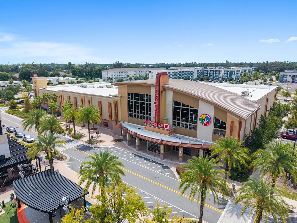
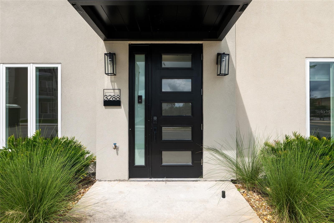
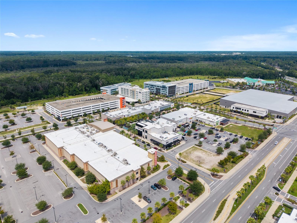
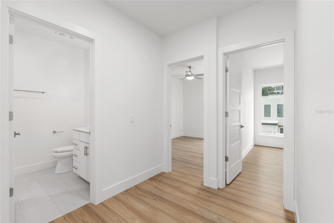
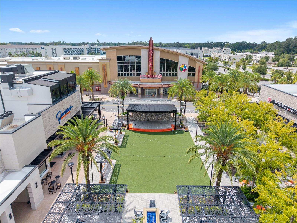
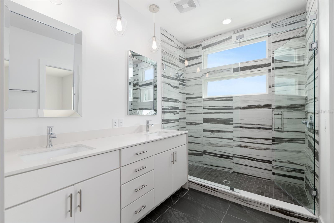
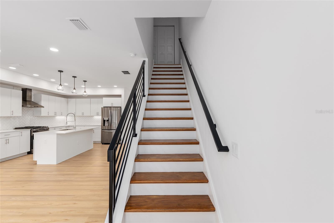
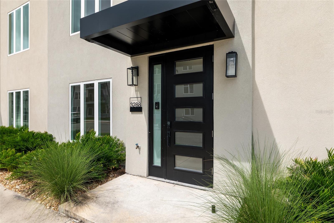
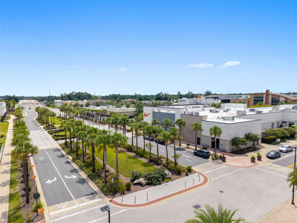
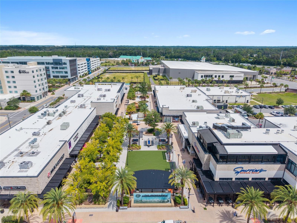
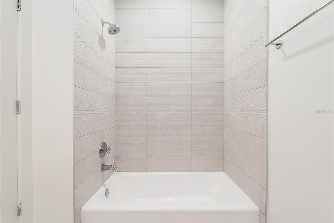
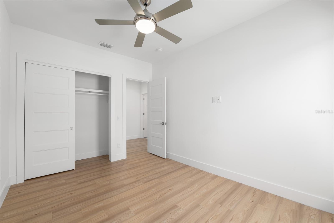
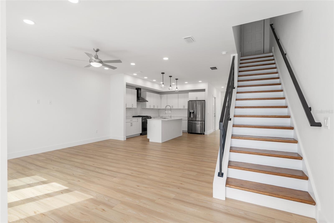
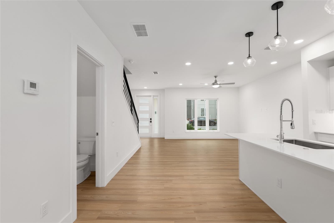
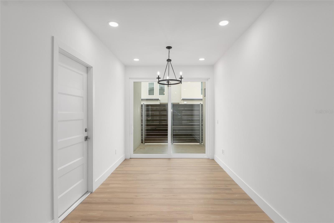
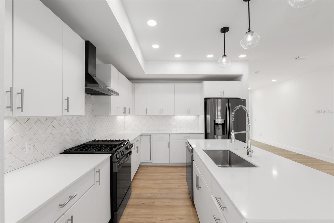
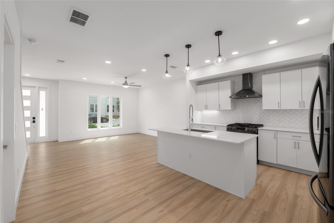
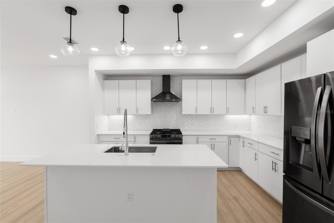
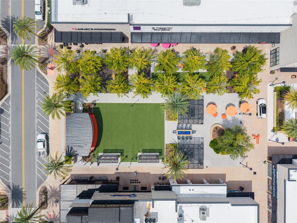
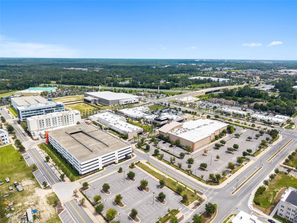
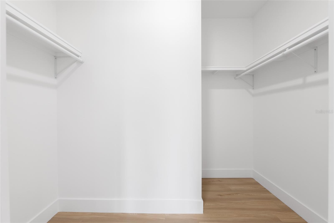
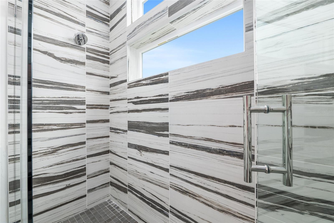
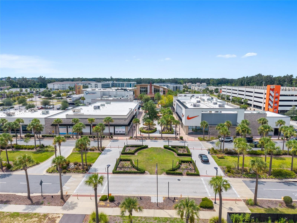
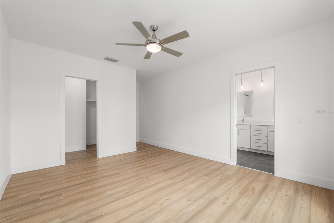
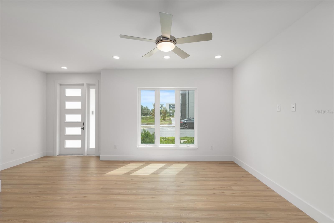
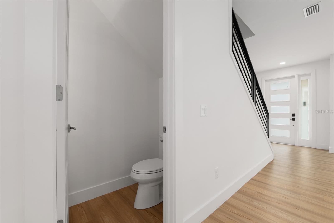
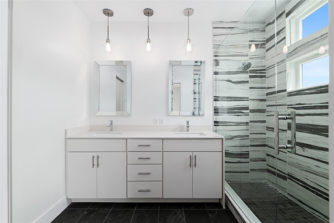
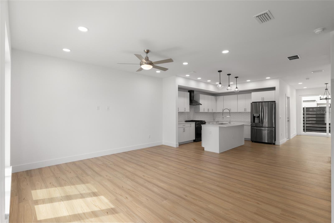
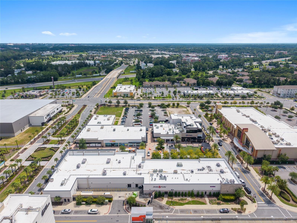
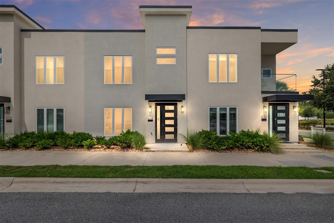
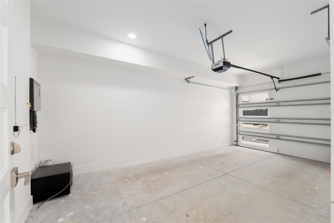
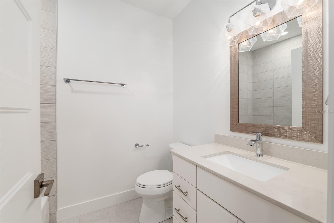
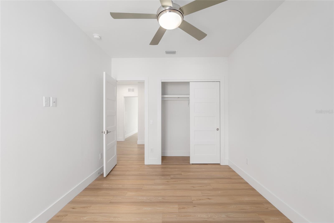
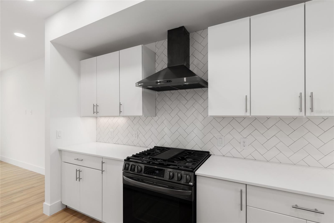
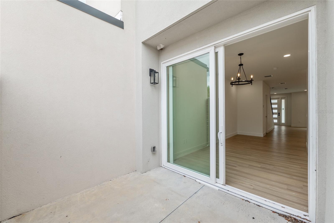
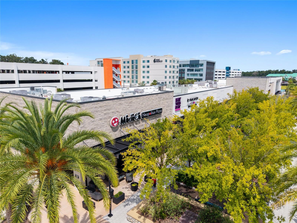
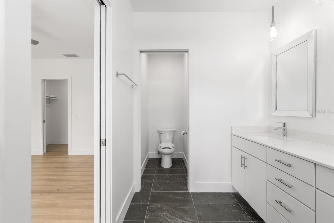
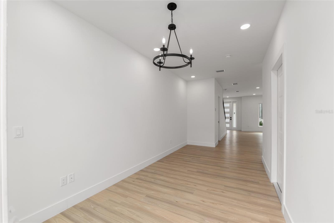
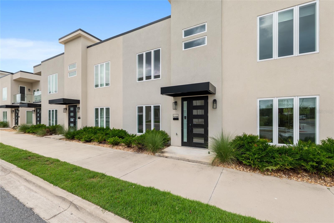
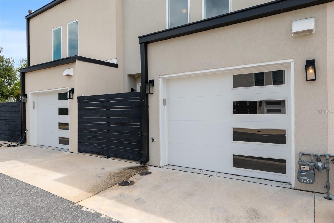
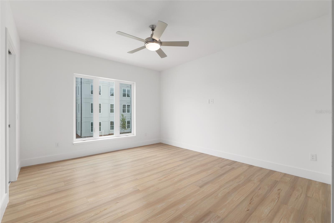
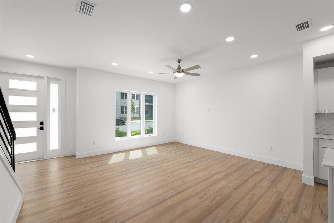
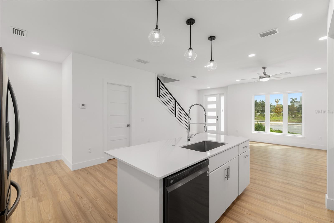
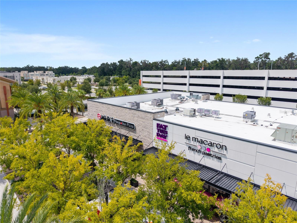
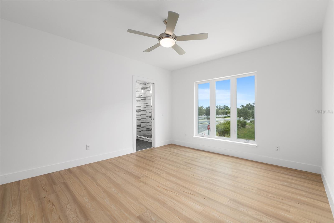
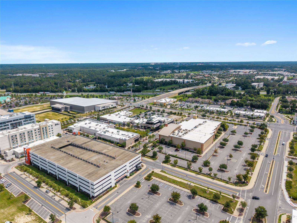
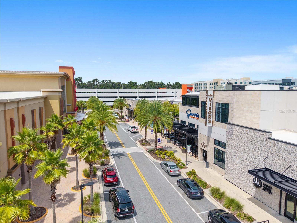
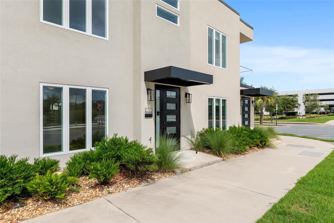
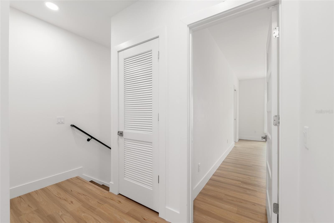
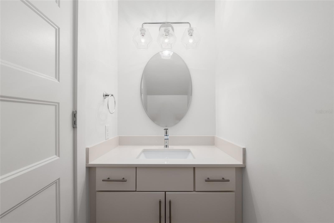
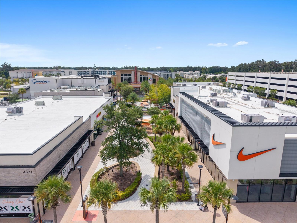
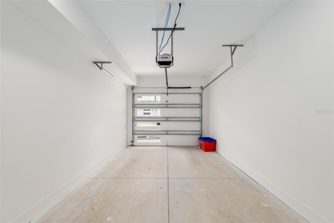
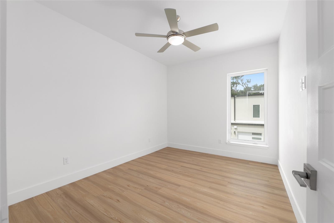
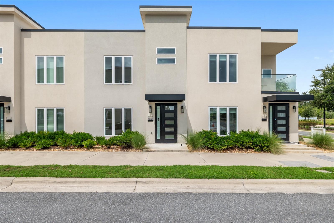
Active
3288 SW 49TH TER
$390,000
Features:
Property Details
Remarks
MOVE-IN READY! This modern and stylish 2-story residence offers 3 bedrooms, 2.5 bathrooms, a 1-car garage, and 1,640 square feet of thoughtfully designed living space in the highly sought-after community of The VUE at Celebration Pointe. Step inside to discover a bright, open floor plan featuring quartz countertops throughout, sleek cabinetry, luxury plank flooring, and stainless steel appliances. The spacious kitchen flows seamlessly into the dining area and living room, creating the perfect layout for entertaining. Just beyond, a private outdoor garden patio extends your living space. The primary suite is a true retreat, offering a large bedroom, walk-in closet, and a beautifully designed en-suite bathroom. Two additional bedrooms provide comfort and flexibility for guests, family, or a home office. This home offers privacy and peace of mind with a full 12-inch insulated wall between homes, noise-reducing insulation, sound-dampening subfloors, and energy-efficient features including a tankless water heater, insulated windows, and a high-efficiency HVAC system, all helping to reduce utility costs. Residents of The VUE enjoy access to resort-style amenities including a pool, jacuzzi, cabana, and park-like green spaces, all for a low $300 monthly association fee. Celebration Pointe’s shopping, dining, and entertainment are just steps away, and a brand-new HCA hospital is coming soon across the street and minutes from the VA and UF Shands hospitals, adding even more convenience to this prime location. Don’t miss this opportunity to be part of the vibrant Celebration Pointe lifestyle.
Financial Considerations
Price:
$390,000
HOA Fee:
231.25
Tax Amount:
$7640.75
Price per SqFt:
$237.8
Tax Legal Description:
THE VUE AT CELEBRATION POINTE PB 34 PG 83 LOT 2
Exterior Features
Lot Size:
1307
Lot Features:
N/A
Waterfront:
No
Parking Spaces:
N/A
Parking:
Alley Access, Garage Door Opener, Garage Faces Rear, On Street
Roof:
Membrane
Pool:
No
Pool Features:
N/A
Interior Features
Bedrooms:
3
Bathrooms:
3
Heating:
Central
Cooling:
Central Air
Appliances:
Dishwasher, Disposal, Gas Water Heater, Microwave, Range, Range Hood, Refrigerator, Tankless Water Heater
Furnished:
No
Floor:
Ceramic Tile, Luxury Vinyl, Tile
Levels:
Two
Additional Features
Property Sub Type:
Townhouse
Style:
N/A
Year Built:
2023
Construction Type:
Other, Stucco
Garage Spaces:
Yes
Covered Spaces:
N/A
Direction Faces:
East
Pets Allowed:
No
Special Condition:
None
Additional Features:
Awning(s), Courtyard, Lighting, Rain Gutters, Sidewalk, Sliding Doors, Sprinkler Metered
Additional Features 2:
see covenants and restrictions
Map
- Address3288 SW 49TH TER
Featured Properties