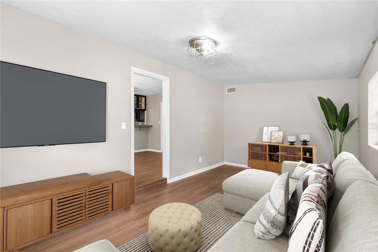
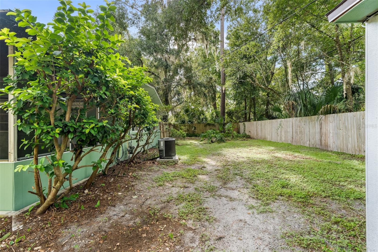
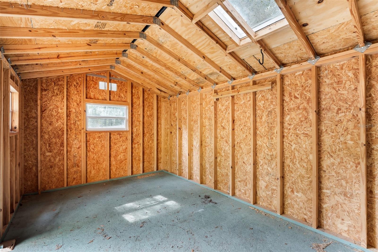
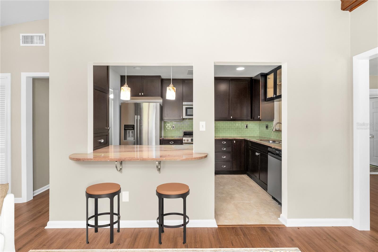
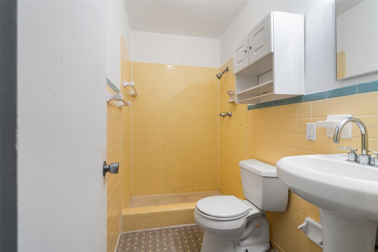
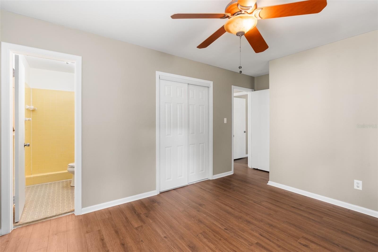
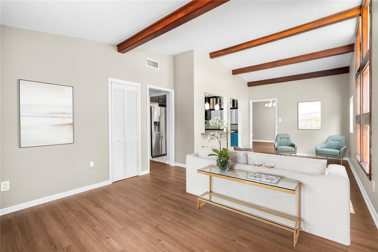
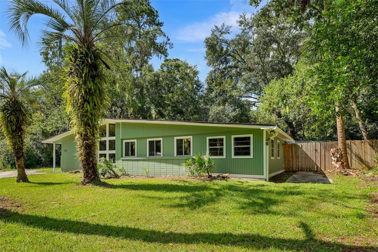
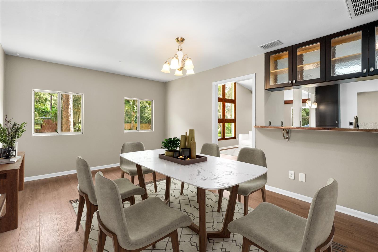
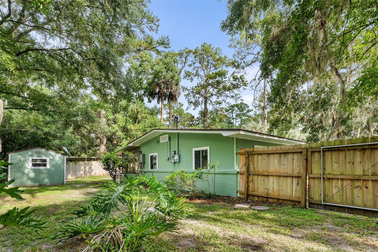
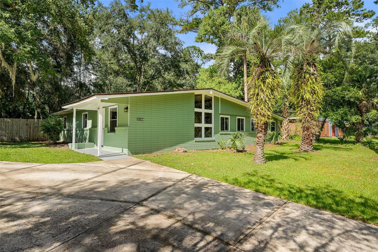
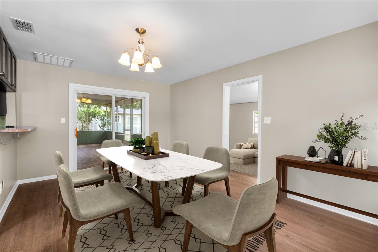
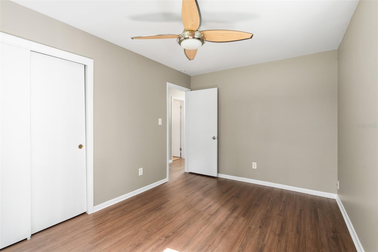
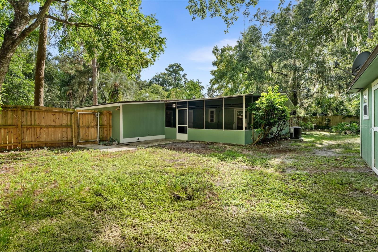
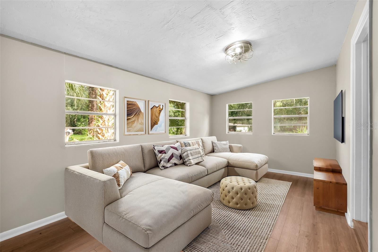
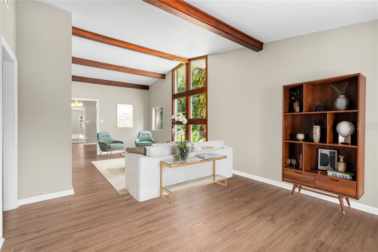
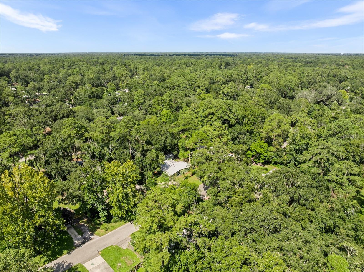
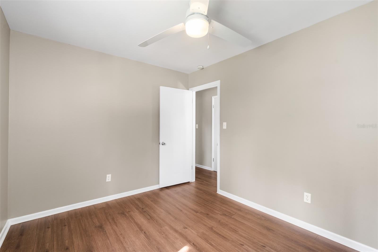
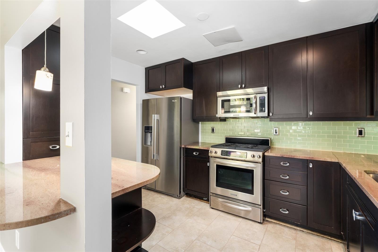
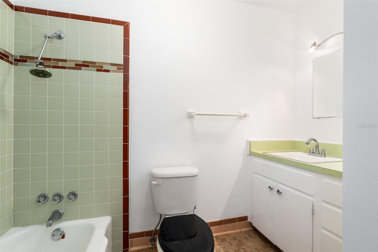
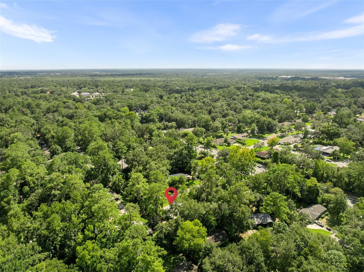
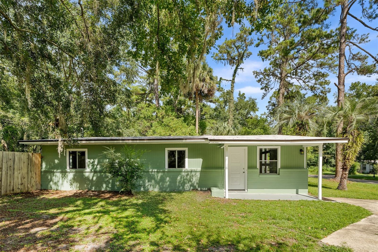
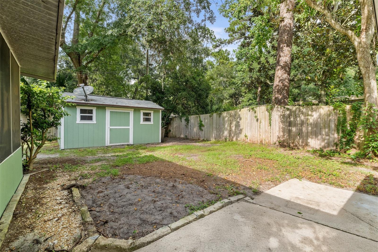
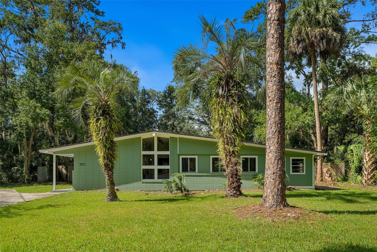
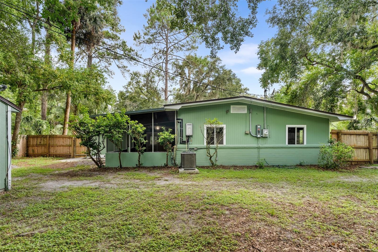
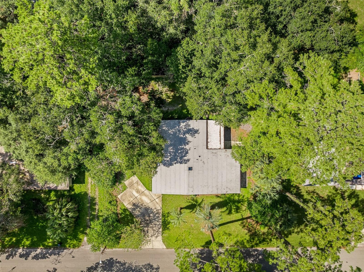
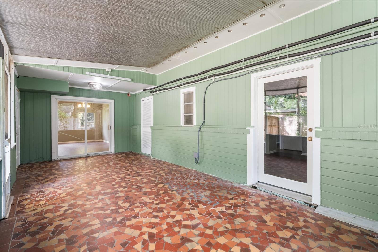
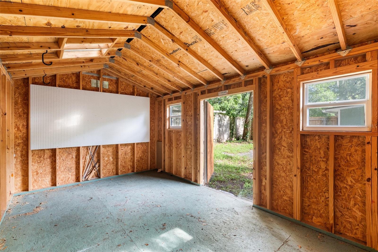
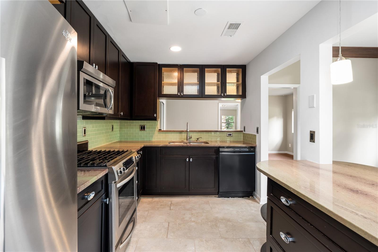
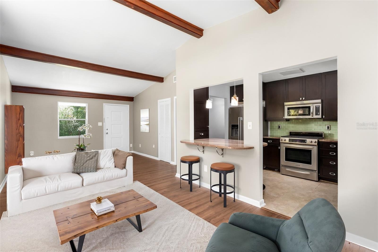
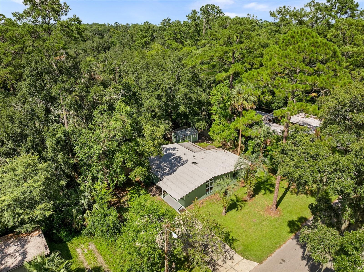
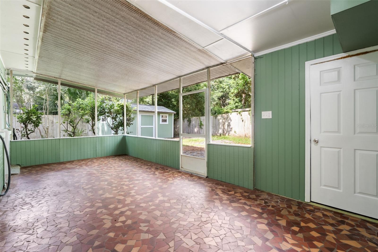
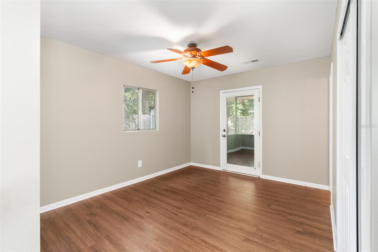
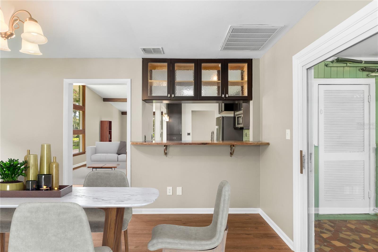
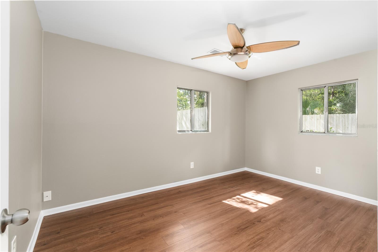
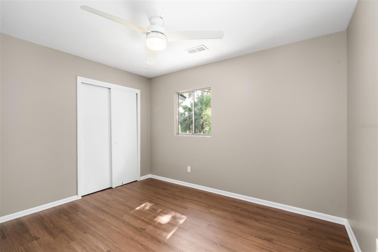
Active
4106 NW 13TH PL
$337,500
Features:
Property Details
Remarks
One or more photo(s) has been virtually staged. Tucked away in the sought-after Westwood Estates neighborhood, this beautifully updated 3-bedroom, 2-bathroom home blends mid-century charm with modern functionality in the heart of NW Gainesville and just minutes from UF, shopping, hospitals, and dining. With no HOA restrictions, this home offers both lifestyle flexibility and investment potential. Step inside and you’ll immediately notice the inviting open layout, complemented by striking exposed beams that add character and warmth. The thoughtful design includes multiple living and dining areas, creating flexibility for entertaining, relaxing, or working from home. Natural light pours in through large windows, enhancing the home’s airy feel, while brand-new LVP flooring, fresh interior and exterior paint, and updated fixtures make the entire space feel refreshed and move-in ready. At the heart of the home, the kitchen is perfectly positioned for gathering and entertaining. Multiple bar seating areas seamlessly connect the kitchen to both living and dining spaces, creating the perfect flow whether you’re hosting a casual brunch or a lively dinner with friends. Ample cabinetry, open sightlines, and connectivity to both living areas make it as functional as it is inviting. Recent updates, including a newer roof, electrical and plumbing improvements, and professional tree removal, provide lasting peace of mind. Outdoors, enjoy a 275 sq. ft. covered and screened lanai that’s perfect for morning coffee or relaxing evenings overlooking a fully fenced backyard designed for privacy and flexibility. The yard also features a large detached storage shed/workshop with natural light, windows, a skylight, and pegboard storage, making it ideal for DIY projects, hobbies, or organized equipment storage. This location puts you minutes from UF, UF Health, North Florida Regional, the VA Hospital, and top-rated schools. You’ll love the proximity to shopping, dining, and lifestyle amenities at Thornebrook Village, The Oaks Mall, and Butler Plaza while enjoying the peace of a quiet, established neighborhood. With its modern updates, versatile living spaces, and unbeatable location, 4106 NW 13th Place offers a rare combination of style, comfort, and convenience perfect for today’s Gainesville lifestyle.
Financial Considerations
Price:
$337,500
HOA Fee:
N/A
Tax Amount:
$4465
Price per SqFt:
$213.34
Tax Legal Description:
WESTWOOD ESTATES OR 61/243 LOT 58 & E 2 FT OF LOT 59 OR 3899/1526
Exterior Features
Lot Size:
10019
Lot Features:
N/A
Waterfront:
No
Parking Spaces:
N/A
Parking:
Driveway, On Street
Roof:
Membrane
Pool:
No
Pool Features:
N/A
Interior Features
Bedrooms:
3
Bathrooms:
2
Heating:
Central, Natural Gas
Cooling:
Central Air
Appliances:
Cooktop, Dishwasher, Disposal, Microwave, Range, Refrigerator
Furnished:
No
Floor:
Luxury Vinyl, Tile
Levels:
One
Additional Features
Property Sub Type:
Single Family Residence
Style:
N/A
Year Built:
1960
Construction Type:
Brick
Garage Spaces:
No
Covered Spaces:
N/A
Direction Faces:
South
Pets Allowed:
No
Special Condition:
None
Additional Features:
Storage
Additional Features 2:
N/A
Map
- Address4106 NW 13TH PL
Featured Properties