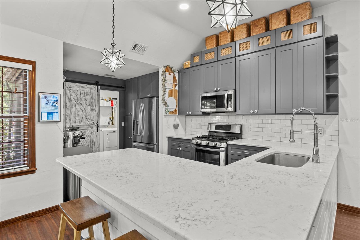
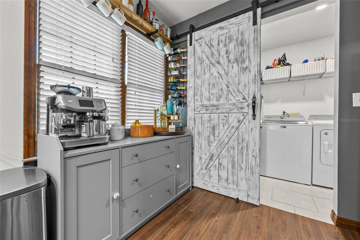
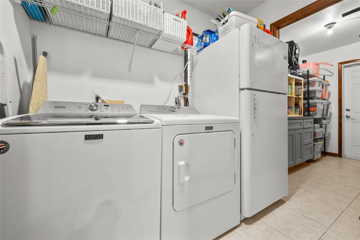
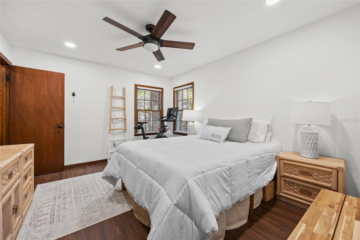
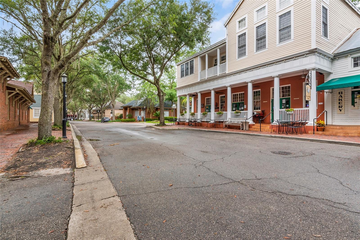
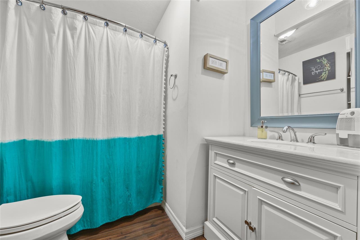
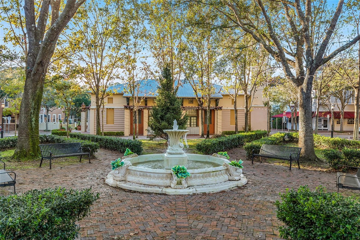
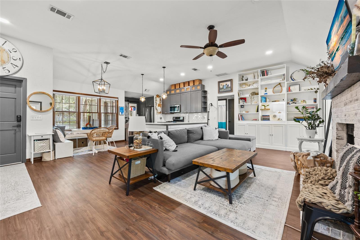
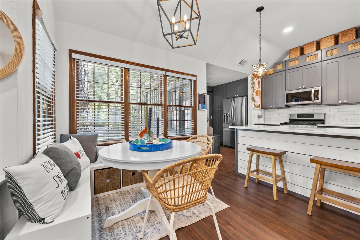
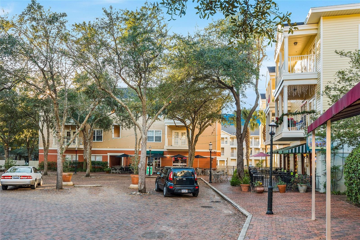
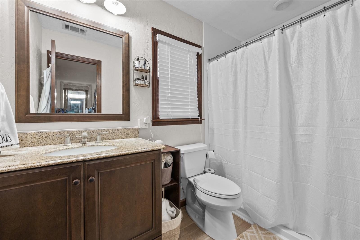
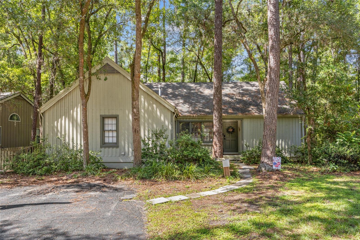
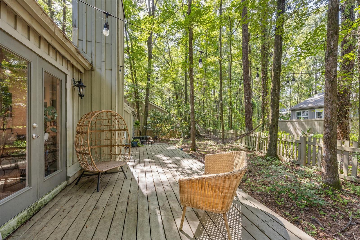
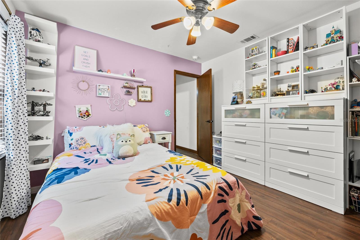
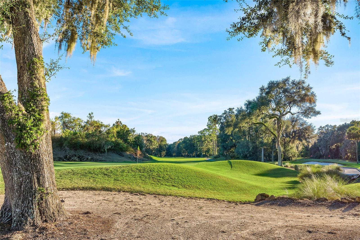
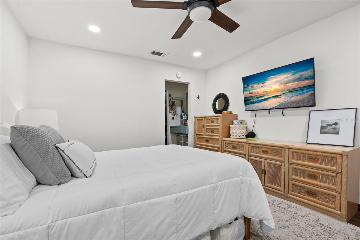
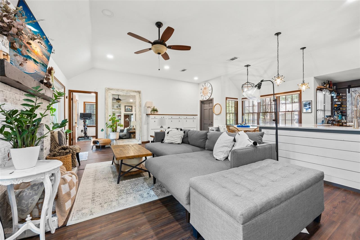
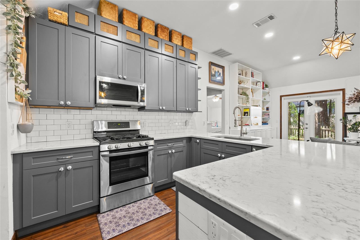
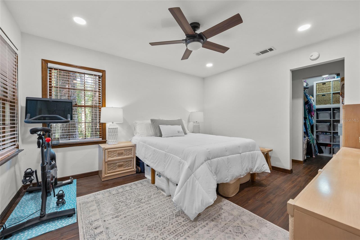
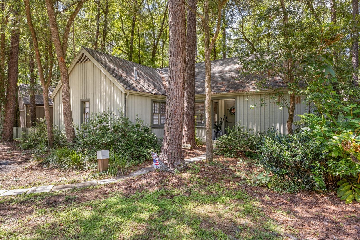
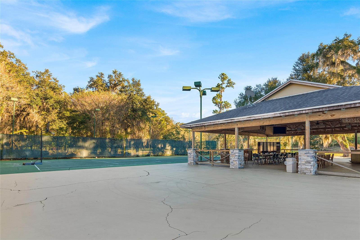
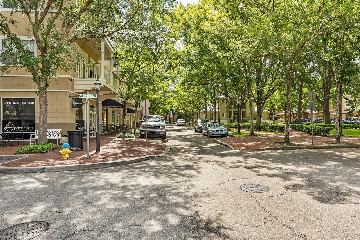
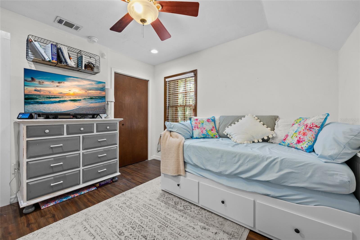
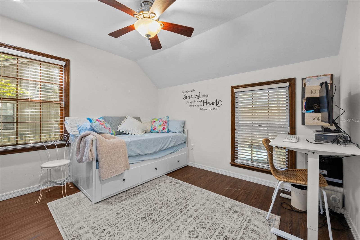
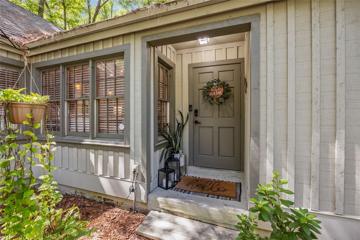
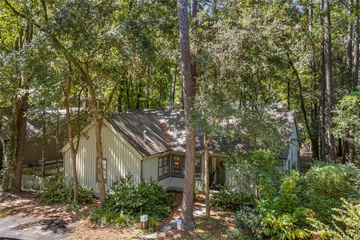
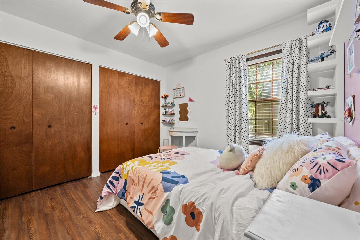
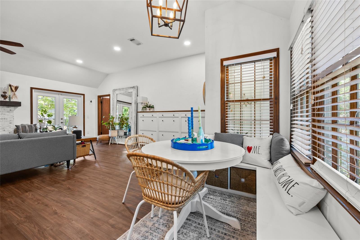
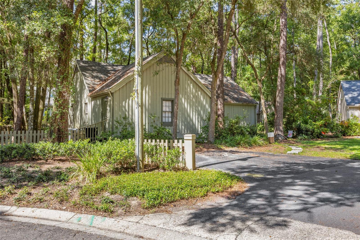
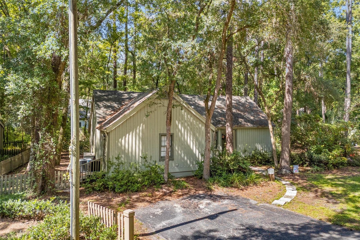
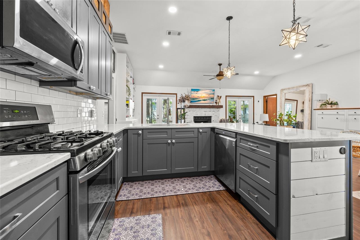
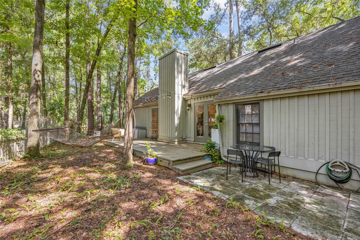
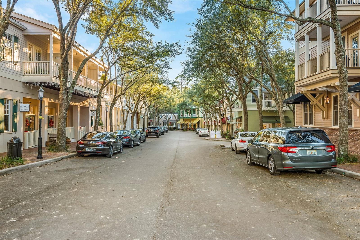
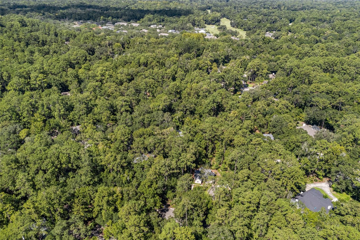
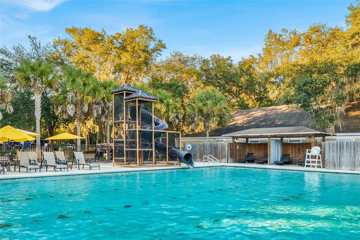
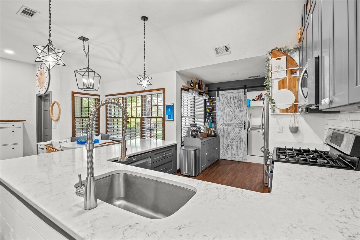
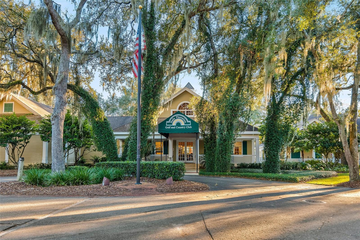
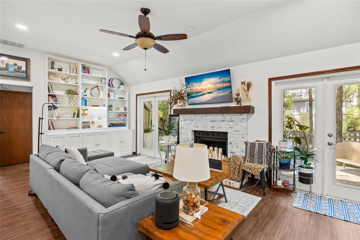
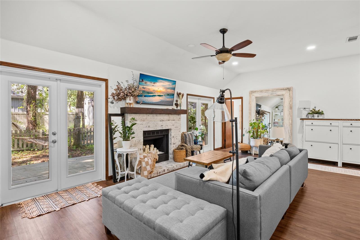
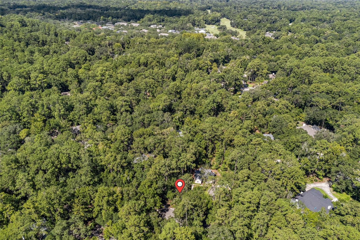
Active
8423 SW 46TH RD
$309,900
Features:
Property Details
Remarks
Charming 3-bedroom, 2-bathroom home in the desirable Haile Plantation Founders Hill neighborhood. This convenient, tastefully updated, and move-in ready, residence offers over 1,400 sq ft of inviting living space on a beautifully wooded lot. Located less than 6 miles from the University of Florida, UF Health Shands, and the VA Hospital, it’s also just a short stroll on the many walking paths to Haile Village’s shops, restaurants, the popular weekly farmers market and Hawkstone Country Club. Step inside to an open, light-filled layout that blends timeless character with modern comfort. The living area features a cozy fireplace and flows seamlessly into the darling kitchen, complete with stylish cabinetry, quartz countertops, a spacious bar, and a charming breakfast nook. An oversized laundry/utility room offers excellent pantry potential and additional storage. Luxury vinyl plank flooring runs throughout the home, creating a warm, cohesive feel. The owner’s suite boasts a large walk-in closet and an updated en-suite bath with a newly renovated shower. Two additional bedrooms provide generous closet space and share the updated guest bath. French doors open from the living area to a wood deck overlooking the fenced backyard, perfect for enjoying the peaceful, shaded setting. This home combines the sought-after Haile Plantation lifestyle with modern updates and an unbeatable location.
Financial Considerations
Price:
$309,900
HOA Fee:
308
Tax Amount:
$3921
Price per SqFt:
$219.94
Tax Legal Description:
HAILE PLANTATION UNIT 5 PB M-2 LOT 19 & 1/8 INT IN TRACT B OR 4026/2011
Exterior Features
Lot Size:
6098
Lot Features:
Cul-De-Sac, Near Golf Course, Sidewalk
Waterfront:
No
Parking Spaces:
N/A
Parking:
Off Street
Roof:
Shingle
Pool:
No
Pool Features:
N/A
Interior Features
Bedrooms:
3
Bathrooms:
2
Heating:
Central, Natural Gas
Cooling:
Central Air
Appliances:
Dishwasher, Dryer, Gas Water Heater, Microwave, Range, Refrigerator, Washer
Furnished:
No
Floor:
Ceramic Tile, Luxury Vinyl
Levels:
One
Additional Features
Property Sub Type:
Single Family Residence
Style:
N/A
Year Built:
1983
Construction Type:
Frame, Wood Siding
Garage Spaces:
No
Covered Spaces:
N/A
Direction Faces:
North
Pets Allowed:
Yes
Special Condition:
None
Additional Features:
French Doors
Additional Features 2:
See Hoa Documents for Up to Date Leasing Restrictions.
Map
- Address8423 SW 46TH RD
Featured Properties