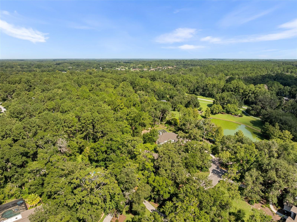
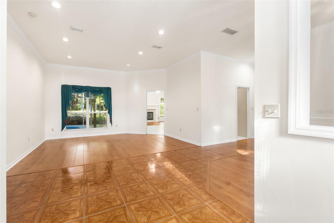
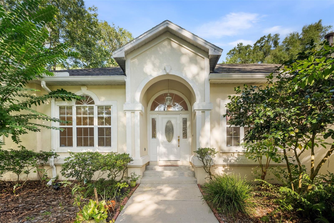
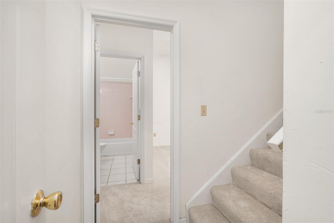
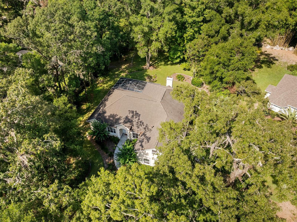
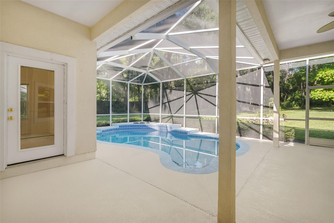
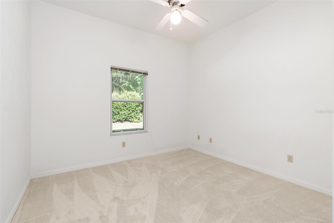
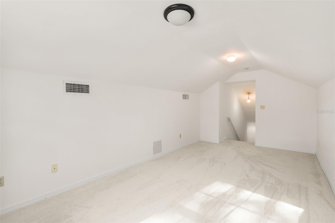
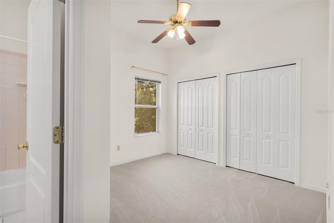
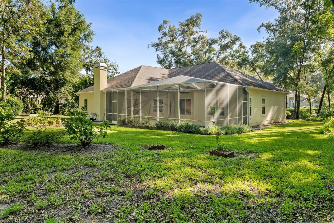
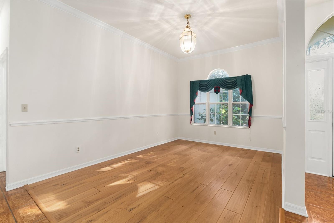
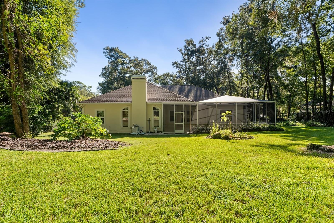
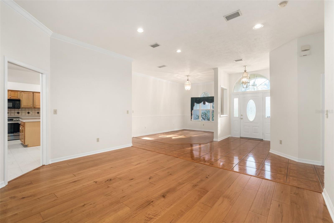
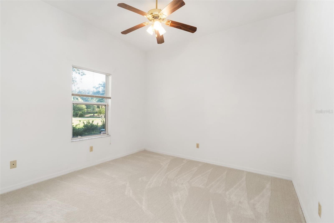
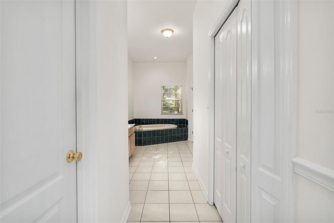
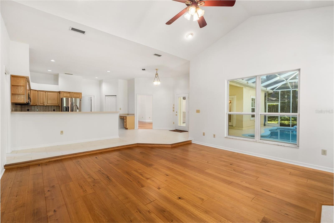
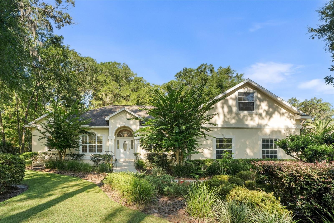
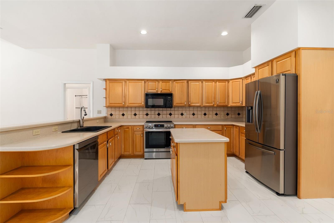
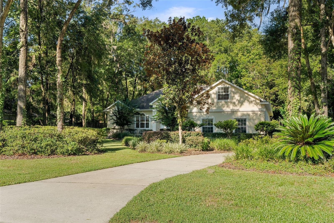
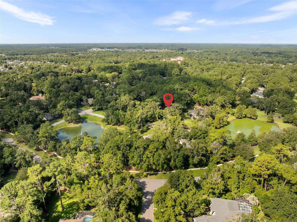
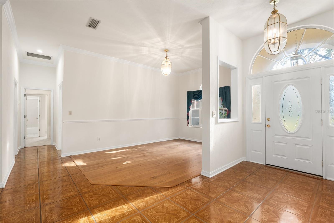
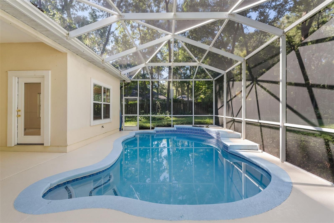
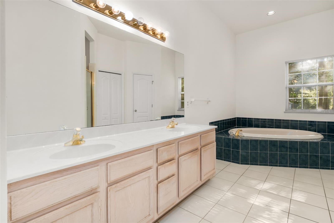
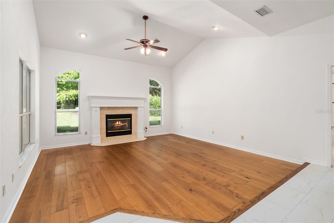
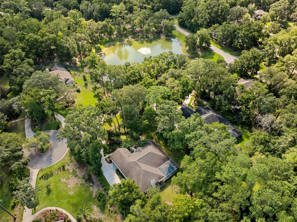
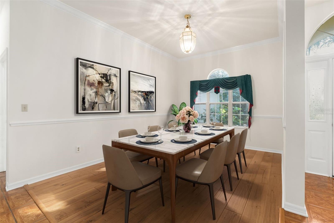
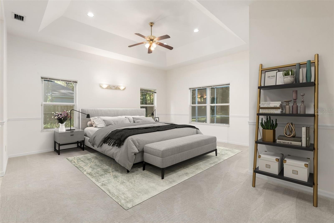
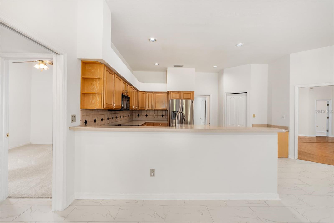
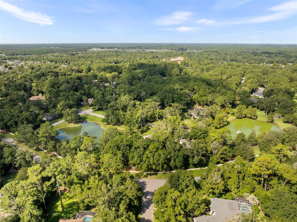
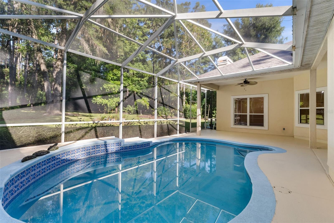
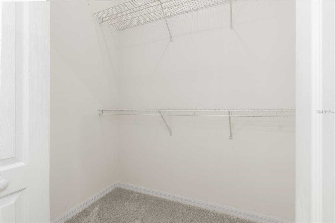
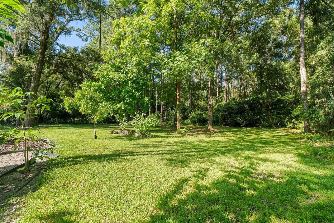
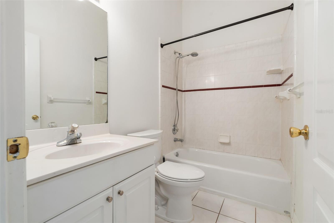
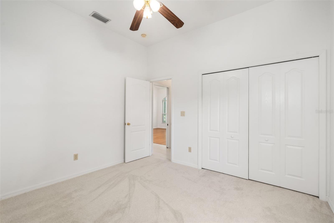
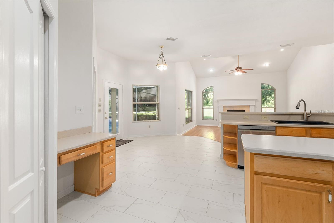
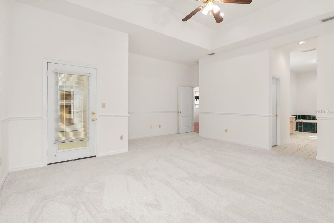
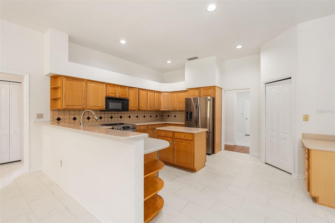
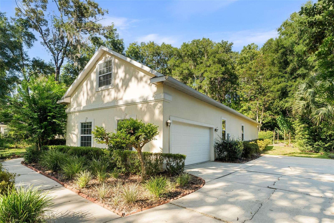
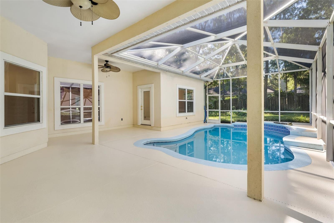
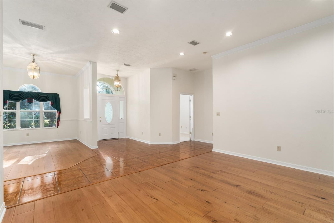
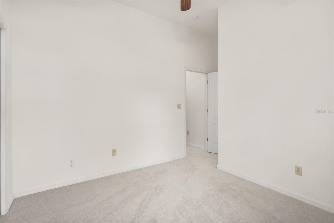
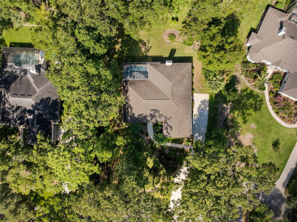
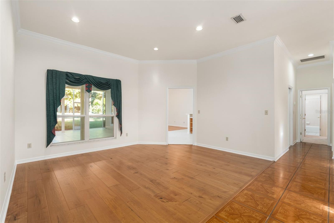
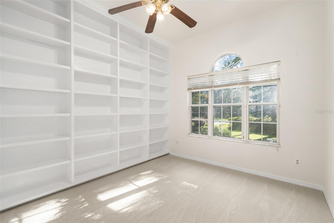
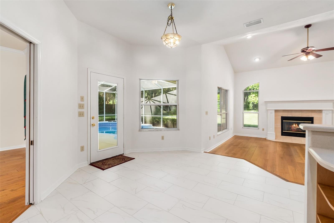
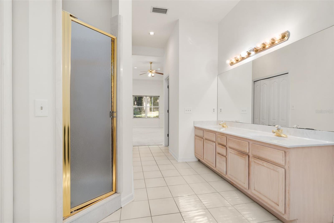
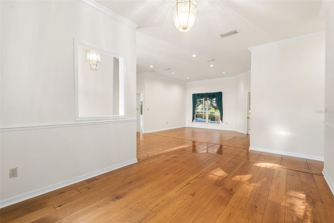
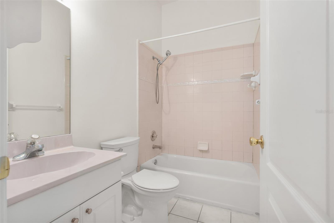
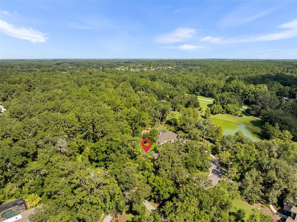
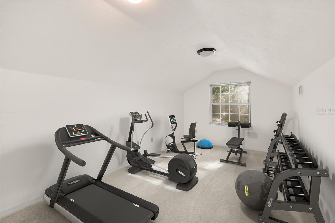
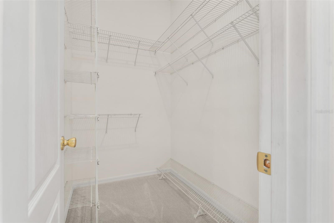
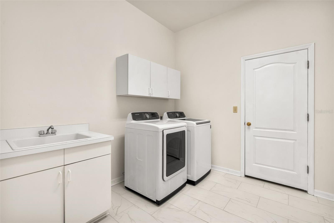
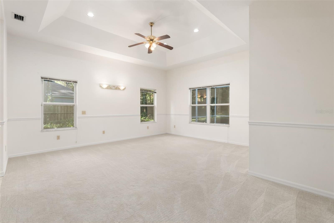
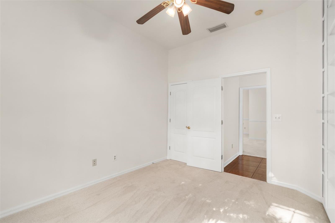
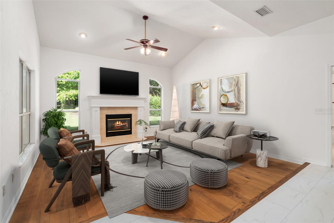
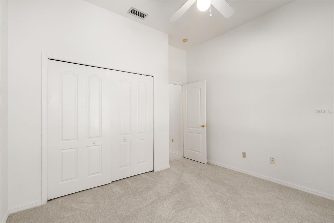
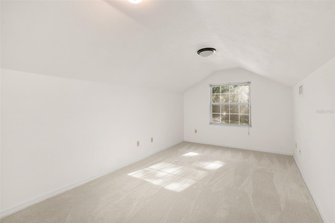
Active
2018 SW 102ND TER
$694,900
Features:
Property Details
Remarks
One or more photo(s) has been virtually staged. Tucked away in the desirable Cambridge Forest neighborhood of Gainesville, this spacious home is full of charm and plenty of room to spread out. Recent improvements include a new roof and gutters (2023), fresh interior paint, new carpet, and updated tile in the kitchen and laundry. The kitchen features Corian countertops, a step-in pantry, built-in desk area, and a brand-new stove, while the adjoining laundry offers a sink and washer/dryer that stay with the home. You’ll love the elegant details throughout, including crown molding, a tray ceiling in the primary suite, and beautiful hardwood floors in the sitting room. The flexible floor plan includes an office with built-ins that also functions as a bedroom, plus an upstairs bonus room perfect for hobbies or a play space. One bedroom even serves as a private suite with its own bathroom and large closet. Gather in the inviting living room with vaulted ceilings and a wood-burning fireplace, or enjoy Florida living at its best outdoors — the pool was resurfaced in 2025, the pool screen has been replaced, and the deck freshly painted. With multiple linen closets, plenty of storage, and fruit trees in the backyard, this home offers comfort and convenience in a prime Gainesville location.
Financial Considerations
Price:
$694,900
HOA Fee:
100
Tax Amount:
$6499.58
Price per SqFt:
$232.25
Tax Legal Description:
CAMBRIDGE FOREST PHASE II PB Q-65 LOT 30 OR 2306/2139 & OR 2332/1101
Exterior Features
Lot Size:
33977
Lot Features:
Cul-De-Sac, Landscaped, Paved
Waterfront:
No
Parking Spaces:
N/A
Parking:
Driveway, Garage Door Opener, Garage Faces Side
Roof:
Shingle
Pool:
Yes
Pool Features:
In Ground, Screen Enclosure
Interior Features
Bedrooms:
5
Bathrooms:
3
Heating:
Natural Gas
Cooling:
Central Air
Appliances:
Dishwasher, Disposal, Dryer, Gas Water Heater, Refrigerator, Washer
Furnished:
No
Floor:
Carpet, Hardwood, Tile
Levels:
Two
Additional Features
Property Sub Type:
Single Family Residence
Style:
N/A
Year Built:
1996
Construction Type:
Stucco
Garage Spaces:
Yes
Covered Spaces:
N/A
Direction Faces:
East
Pets Allowed:
No
Special Condition:
None
Additional Features:
Rain Gutters
Additional Features 2:
N/A
Map
- Address2018 SW 102ND TER
Featured Properties