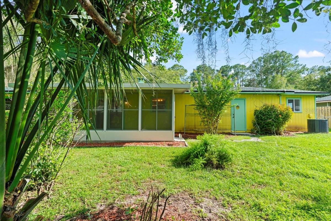
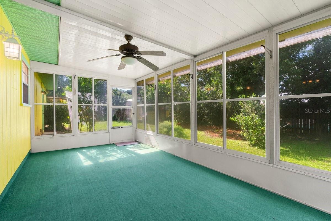


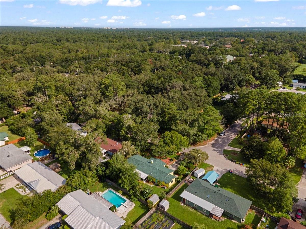
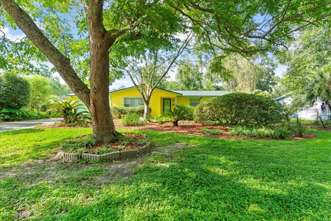
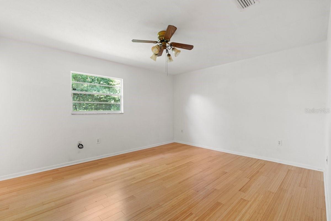
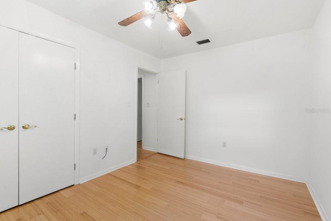
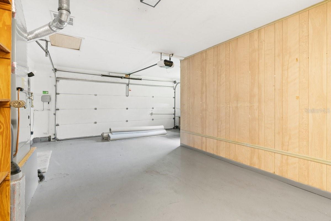

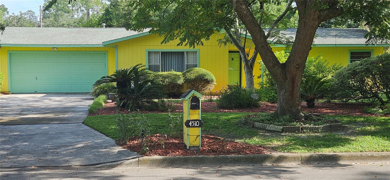

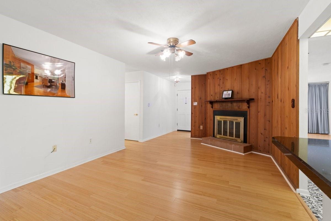

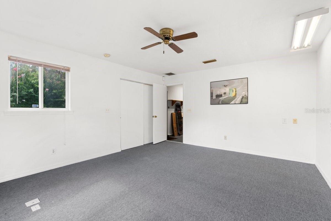
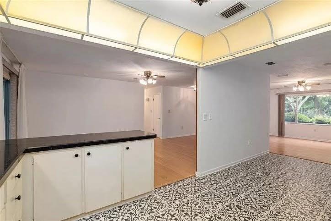
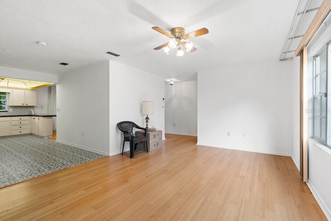
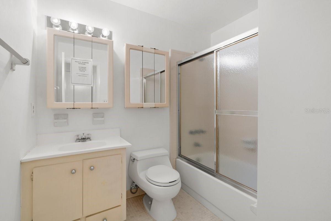
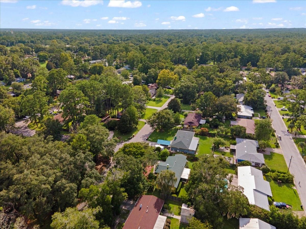
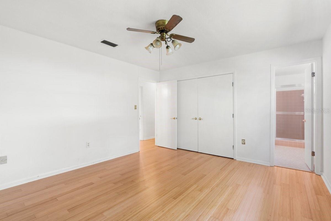
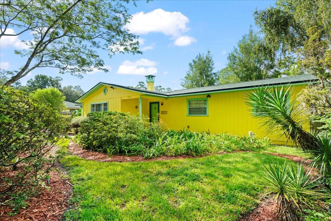


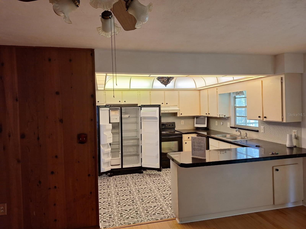
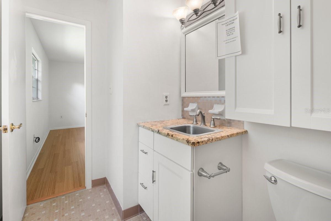
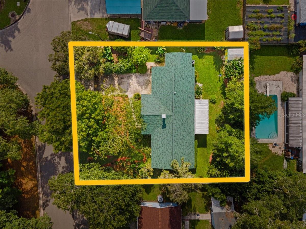
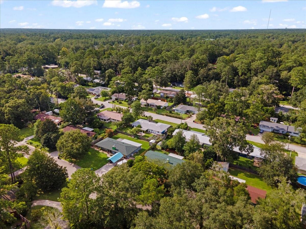
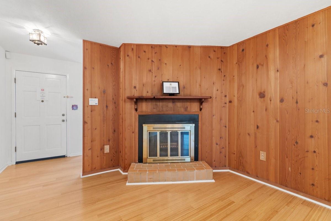
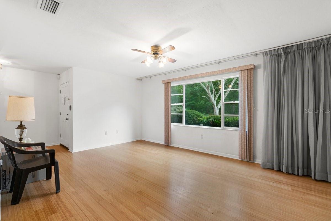
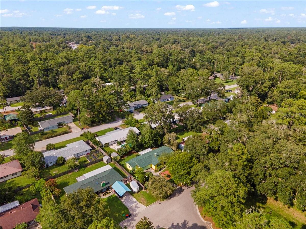
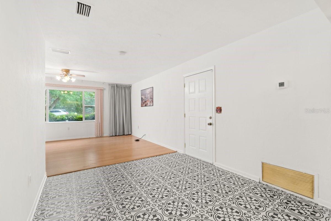
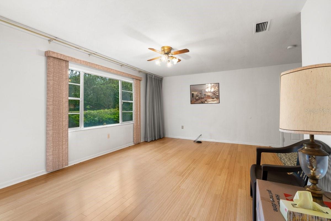
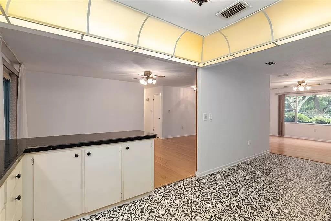
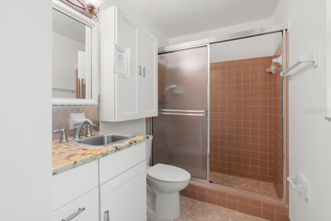

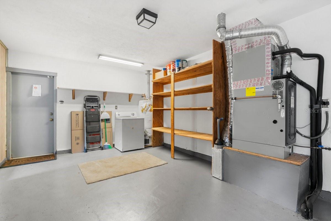
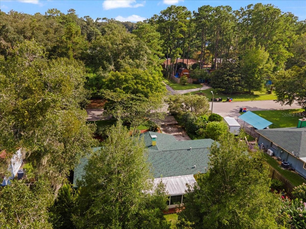

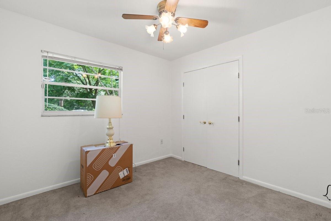
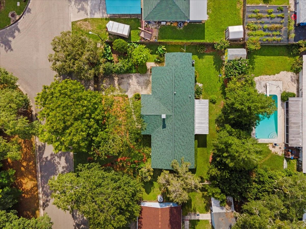
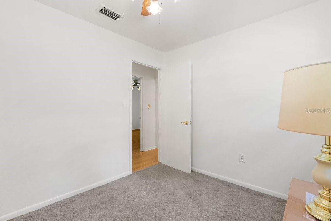
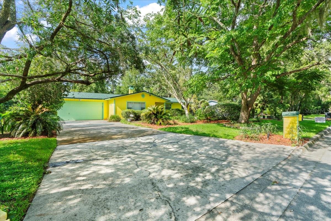
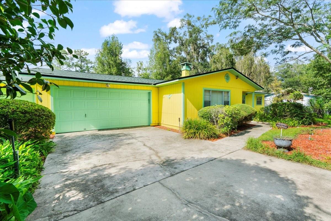
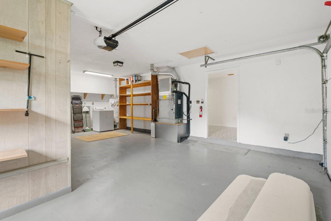
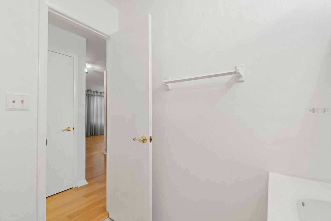
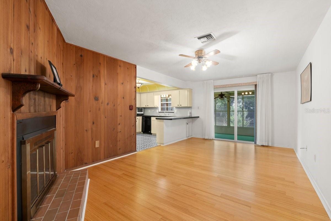
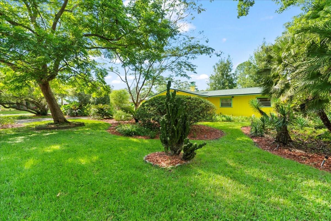
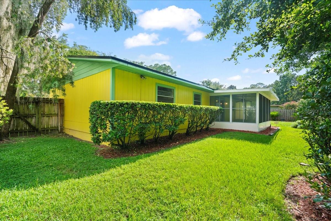
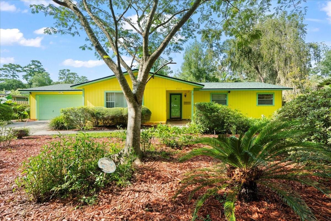
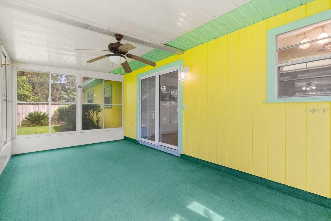
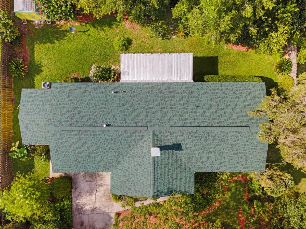
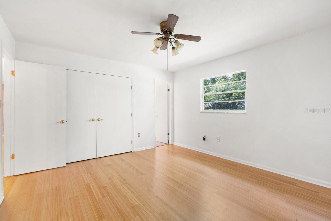
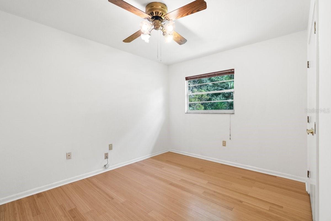
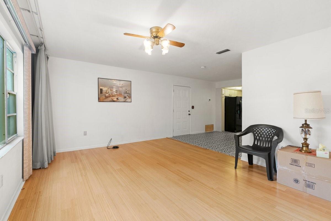
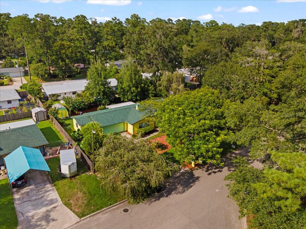
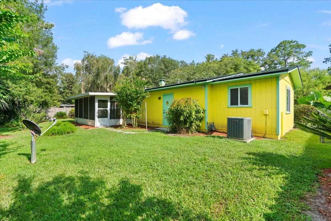
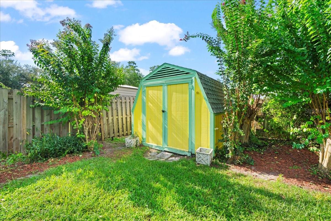
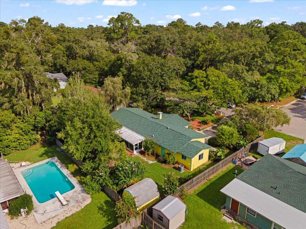
Active
4510 NW 31ST AVE
$320,000
Features:
Property Details
Remarks
Motivated Seller. Buyer Alert: New architectural tile roof with 30-year transferable warranty. Well-maintained, move-in-ready home with four bedrooms and two bathrooms, located in the desirable, family-friendly Benwood Estates Millhopper neighborhood. The fourth bedroom features a private entrance and separate pathway. Custom window treatments in the living and dining rooms. High-end premium flooring in the kitchen and solid bamboo wood flooring in the living room, family room, and other bedrooms. Premium high-end kitchen appliances. Upgraded Florida room. CCTV surveillance system with up to six cameras, audio, and night vision. A monitored security system and front security door. The modern HVAC system is under warranty. Wood-burning fireplace with a safety screen. The home has a fully fenced backyard with two locking gates. Transformed granite countertops in the kitchen and premium granite in the primary bathroom. The second bathroom features a Corelle vanity and Kohler commode. The home has a 1.5-car garage and landscaping with a variety of fruit trees: orange, kumquat, and loquat. Outside lighting in front and back. Friendly neighborhood with no HOA fees or city taxes. Close to supermarkets, post office, library, banks, restaurants, schools, medical clinics, and Millhopper and Thornebrook shopping centers. Walking trails to the local high school, middle school, and elementary school. A recent Wind Mitigation Inspection indicates the property is eligible for a "CLIPS" insurance rating. Motivated Seller!!!
Financial Considerations
Price:
$320,000
HOA Fee:
N/A
Tax Amount:
$4886.82
Price per SqFt:
$208.88
Tax Legal Description:
BENWOOD EST UNIT 2 PB K-21 LOT 2 OR 1872/1103 & OR 4040/0643
Exterior Features
Lot Size:
10019
Lot Features:
N/A
Waterfront:
No
Parking Spaces:
N/A
Parking:
N/A
Roof:
Shingle
Pool:
No
Pool Features:
N/A
Interior Features
Bedrooms:
4
Bathrooms:
2
Heating:
Central, Electric
Cooling:
Central Air
Appliances:
Dishwasher, Dryer, Range, Refrigerator, Washer
Furnished:
No
Floor:
Bamboo, Tile
Levels:
One
Additional Features
Property Sub Type:
Single Family Residence
Style:
N/A
Year Built:
1980
Construction Type:
HardiPlank Type
Garage Spaces:
Yes
Covered Spaces:
N/A
Direction Faces:
South
Pets Allowed:
No
Special Condition:
None
Additional Features:
Private Mailbox, Storage
Additional Features 2:
N/A
Map
- Address4510 NW 31ST AVE
Featured Properties