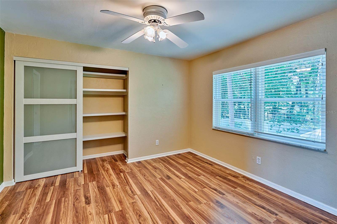
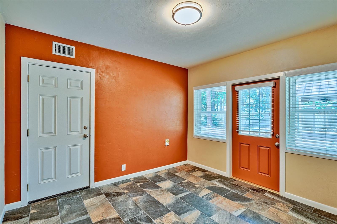
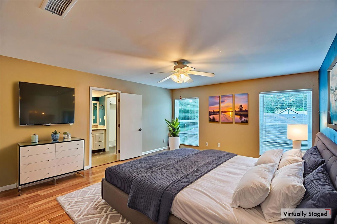
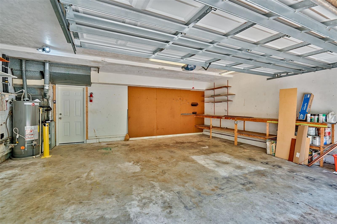
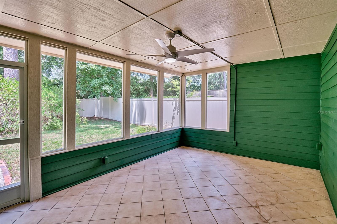

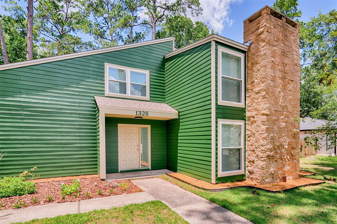
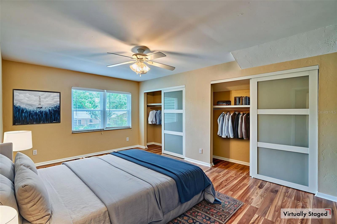
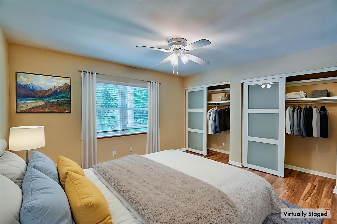
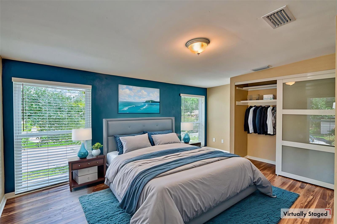
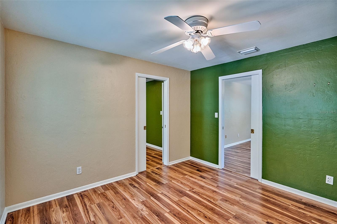
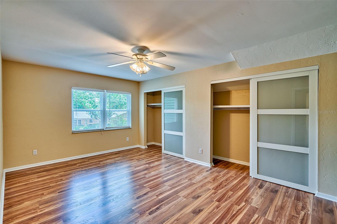
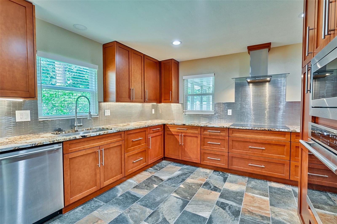
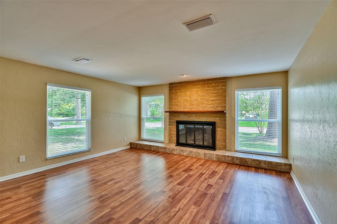
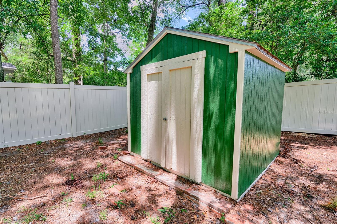
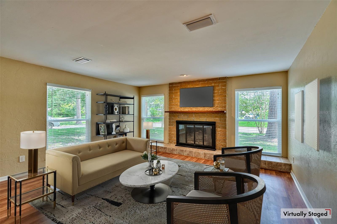
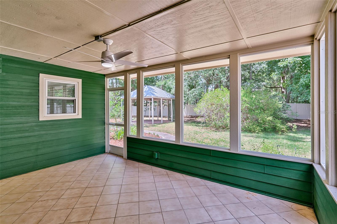
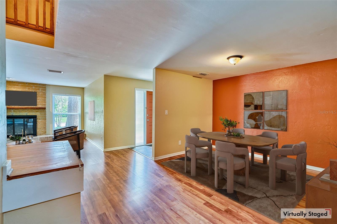
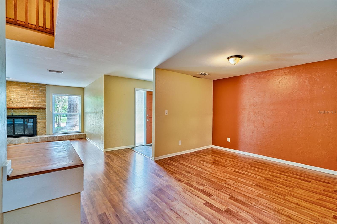
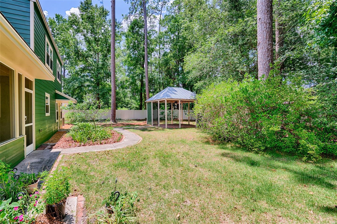
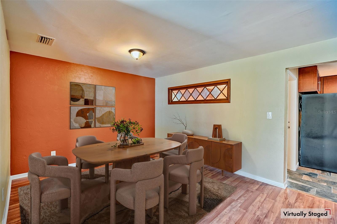
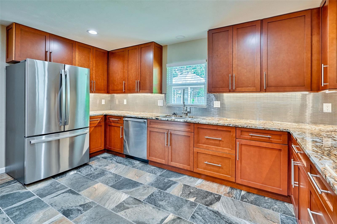

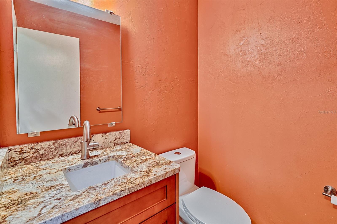
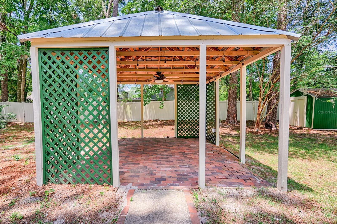
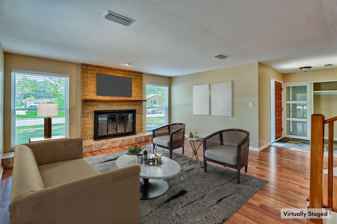
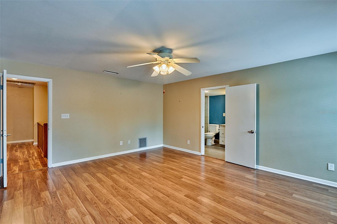
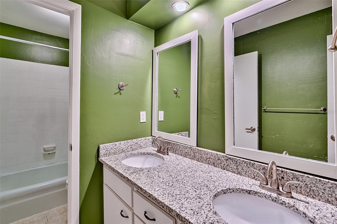
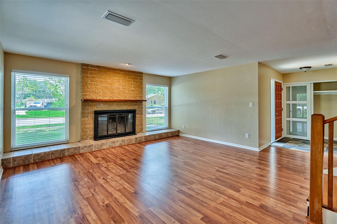
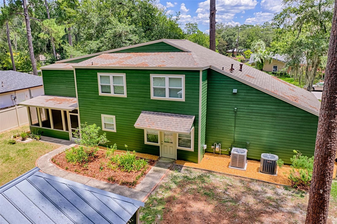
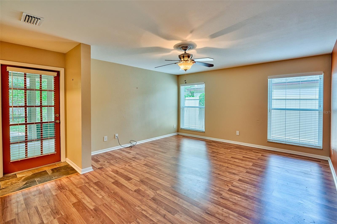
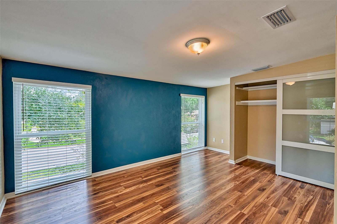
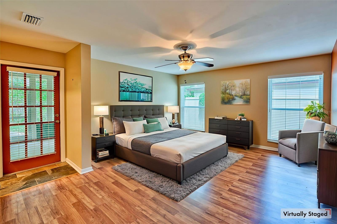
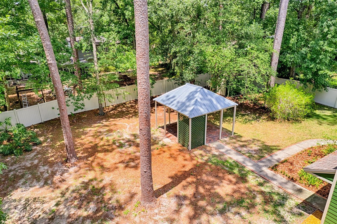
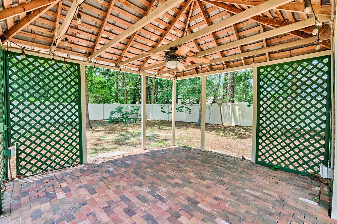
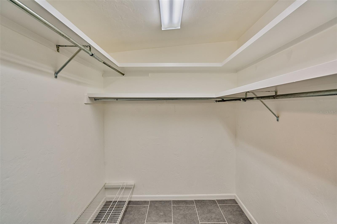

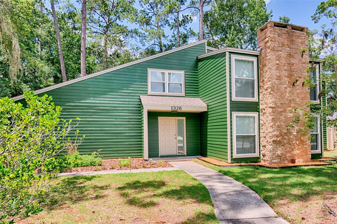
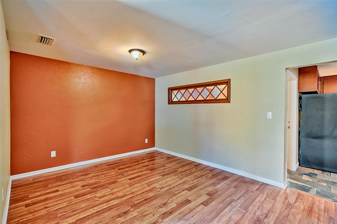
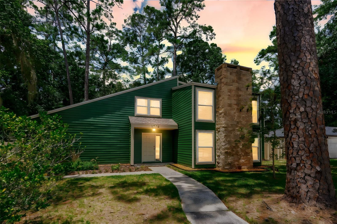
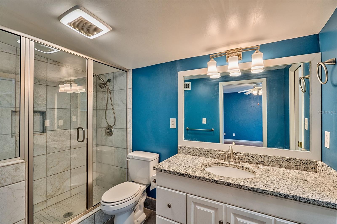
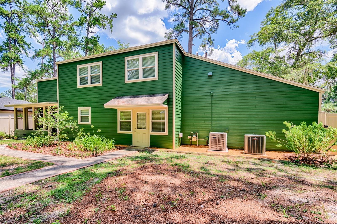
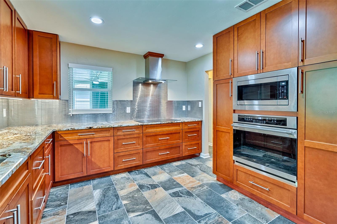

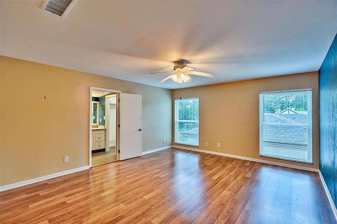
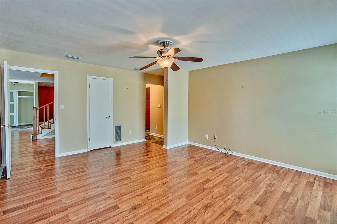
Active
1326 NW 51ST TER
$475,000
Features:
Property Details
Remarks
One or more photo(s) has been virtually staged. Wow! Wow! Wow! Welcome to this beautifully updated and spacious home in the Kingswood neighborhood—right in the heart of Gainesville! This 4-bedroom, 2.5-bath home offers 2,472 square feet of living space. Step inside to a bright main living area with a wood-burning fireplace. The dining room flows into a large kitchen featuring granite countertops, plenty of cabinetry, and a closet pantry—perfect for storage. Just beyond the kitchen, a versatile room that could be an office or private study. Luxury vinyl plank flooring runs throughout the home. Upstairs, you’ll find four generously sized bedrooms and updated bathrooms with granite countertops. The owner's suite features a walk-in closet and a spacious en-suite with a walk-in shower. A bonus room with its own closet provides flexible space for a 5th bedroom, den, or playroom. Additional highlights include a hobby/storage room off the kitchen with backyard access, a screened-in porch and an attached two-car garage. The fully fenced backyard offers a gazebo and storage shed. New energy-efficient double-pane windows, new siding and exterior paint, a brand-new roof, and a new water heater. This move-in ready home is located just 4 miles from UF/Shands and only 1 mile from NFRMC. Near the Shoppes at Thornbrook shopping, Publix, local restaurants.
Financial Considerations
Price:
$475,000
HOA Fee:
N/A
Tax Amount:
$4847
Price per SqFt:
$192
Tax Legal Description:
KINGSWOOD THIRD ADD PB G-96 LOT 24 OR 1974/0557
Exterior Features
Lot Size:
13504
Lot Features:
N/A
Waterfront:
No
Parking Spaces:
N/A
Parking:
Driveway, Garage Door Opener
Roof:
Shingle
Pool:
No
Pool Features:
N/A
Interior Features
Bedrooms:
4
Bathrooms:
3
Heating:
Central
Cooling:
Central Air, Attic Fan
Appliances:
Cooktop, Dishwasher, Disposal, Electric Water Heater, Exhaust Fan, Microwave, Range Hood
Furnished:
No
Floor:
Luxury Vinyl, Tile
Levels:
Two
Additional Features
Property Sub Type:
Single Family Residence
Style:
N/A
Year Built:
1973
Construction Type:
Cement Siding, Frame
Garage Spaces:
Yes
Covered Spaces:
N/A
Direction Faces:
Northwest
Pets Allowed:
No
Special Condition:
None
Additional Features:
Courtyard, Storage
Additional Features 2:
N/A
Map
- Address1326 NW 51ST TER
Featured Properties