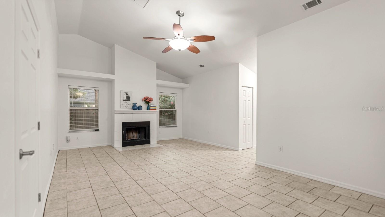
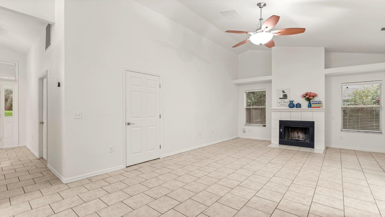
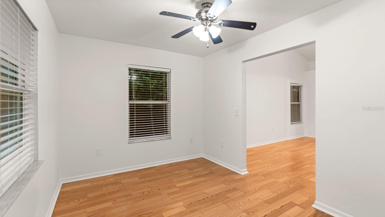
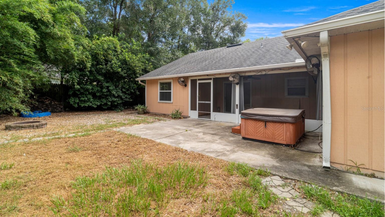
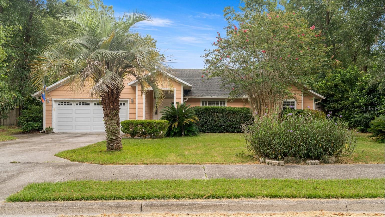
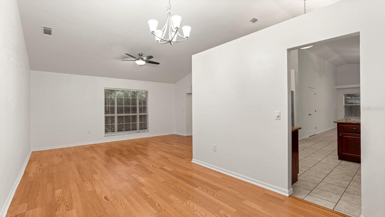
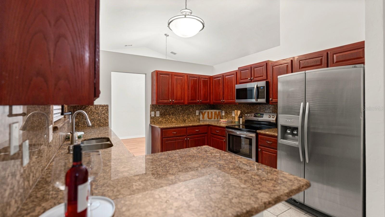
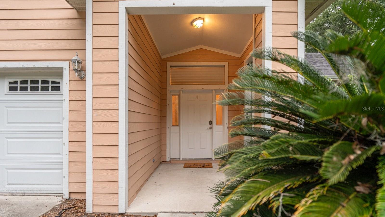
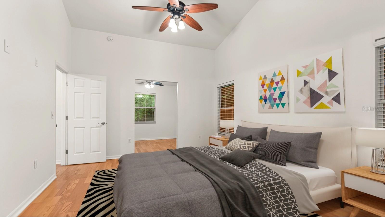
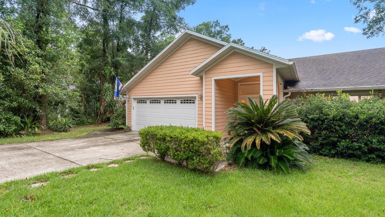
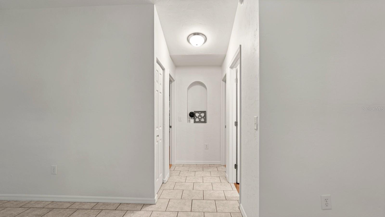
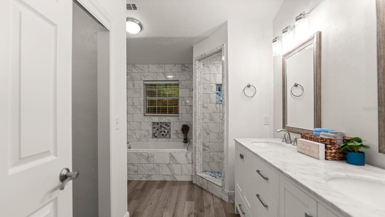
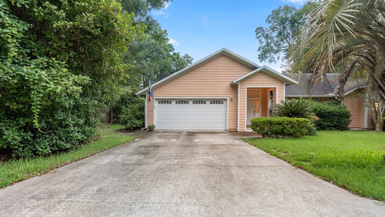
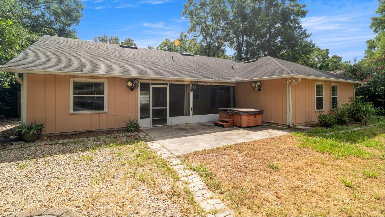
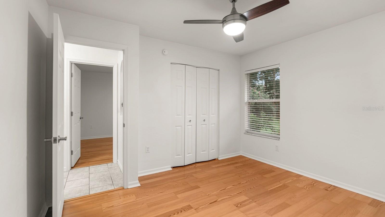
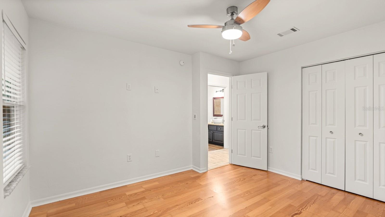
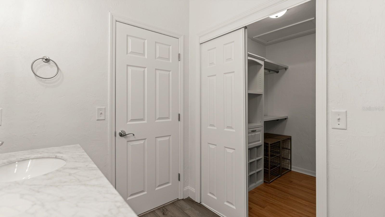
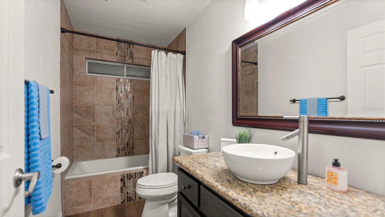
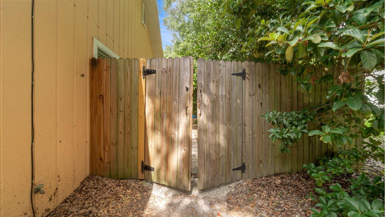
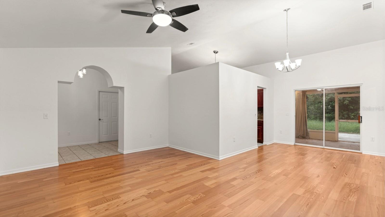
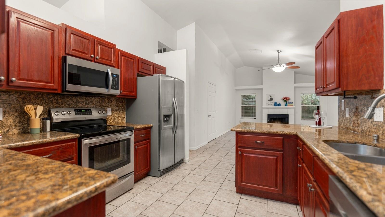
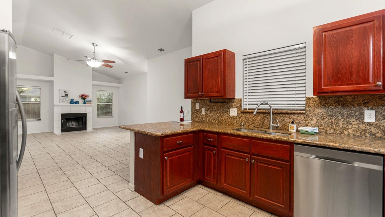
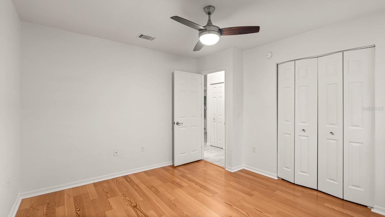
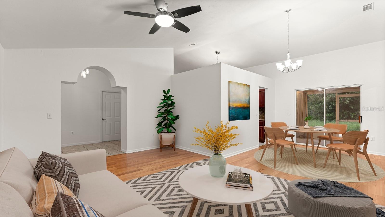
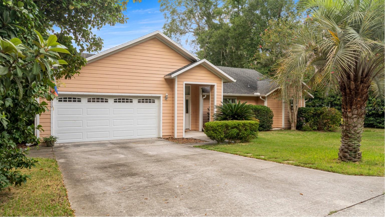
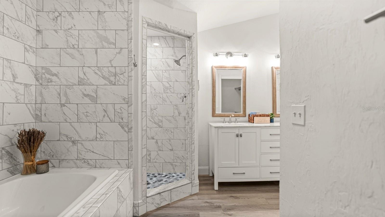
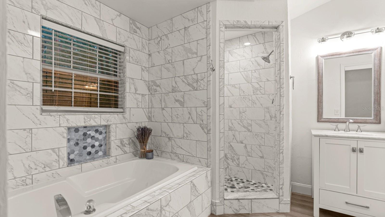
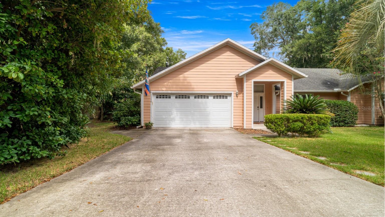
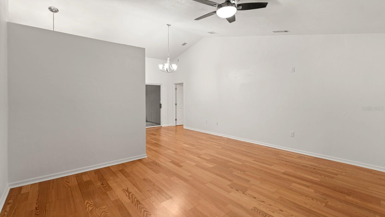
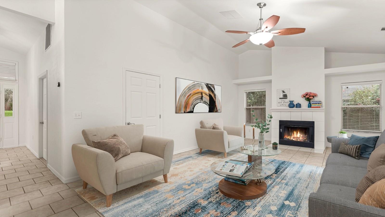
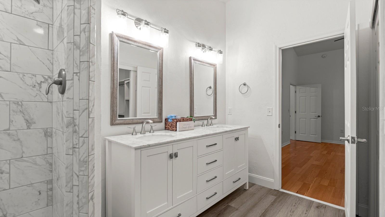
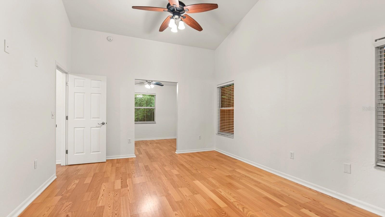
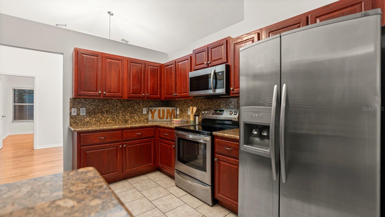
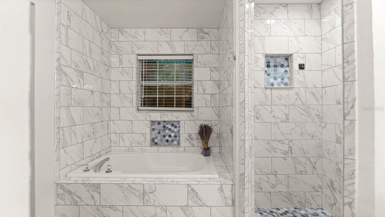
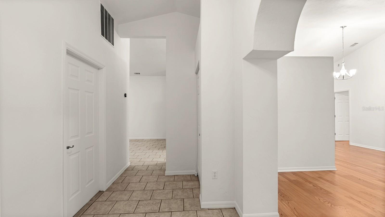
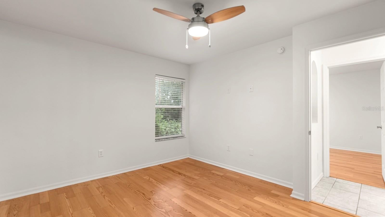
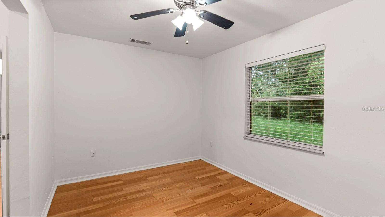
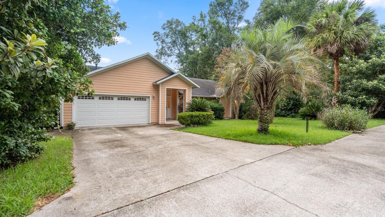
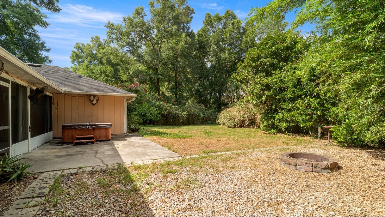
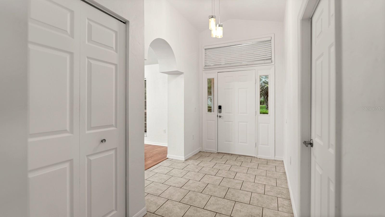
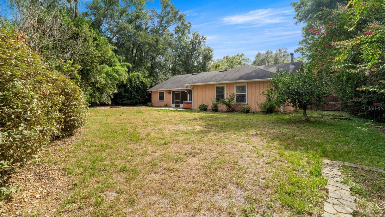
Active
6220 SW 81ST ST
$365,000
Features:
Property Details
Remarks
One or more photo(s) has been virtually staged. Stunning 3BR/2BA Home in Desirable Hickory Forest - PRICED TO SELL and Move-In Ready! Welcome to this well maintained 2,027 square foot home featuring an open and inviting floor plan. The heart of the home showcases a large chefs kitchen with wood cabinets and granite countertops providing lots of space to whip up your favorite meals and sweet treats! Stainless appliances with a breakfast bar make this kitchen a perfect place to entertain. The spacious family room is off the kitchen provides great space for gathering. The primary bedroom offers a unique bonus with its own private office - ideal for working from home or creating a personal retreat. The en-suite bathroom has been updated with double vanity, tiled walk in shower with a soaker tub. Two additional bedrooms on the opposite side of the house, provide flexibility for family, guests, or hobby spaces. The guest bathroom has been updated with granite countertops to match the kitchen and stylish tile in the shower/tub. Fresh interior paint throughout gives the home a crisp, clean appearance that's truly move-in ready. Step outside to discover your own private oasis with a screened in patio and large, fully fenced backyard perfect for entertaining, gardening, or simply relaxing. Located in the sought-after Hickory Forest neighborhood, this home combines comfort, style, and convenience. Walking distance to the neighborhood pool and a quick 15 minute drive to The University of Florida, North Florida and Shands Hospital. 5 minutes to Celebration Point, the promenade for shopping, dining and outdoor entertainment.
Financial Considerations
Price:
$365,000
HOA Fee:
42.5
Tax Amount:
$6875
Price per SqFt:
$180.07
Tax Legal Description:
HAILE FOREST UNIT 1 PB T-35 LOT 52 OR 4510/0892
Exterior Features
Lot Size:
10890
Lot Features:
Landscaped, Level, Private, Sidewalk, Paved
Waterfront:
No
Parking Spaces:
N/A
Parking:
N/A
Roof:
Shingle
Pool:
No
Pool Features:
N/A
Interior Features
Bedrooms:
3
Bathrooms:
2
Heating:
Central, Electric
Cooling:
Central Air
Appliances:
Dishwasher, Microwave, Range, Refrigerator
Furnished:
No
Floor:
Tile, Wood
Levels:
One
Additional Features
Property Sub Type:
Single Family Residence
Style:
N/A
Year Built:
1998
Construction Type:
HardiPlank Type, Wood Siding
Garage Spaces:
Yes
Covered Spaces:
N/A
Direction Faces:
East
Pets Allowed:
Yes
Special Condition:
None
Additional Features:
Sidewalk, Sliding Doors
Additional Features 2:
N/A
Map
- Address6220 SW 81ST ST
Featured Properties