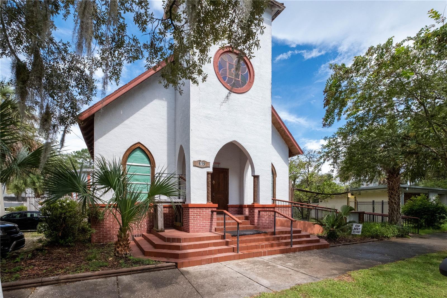
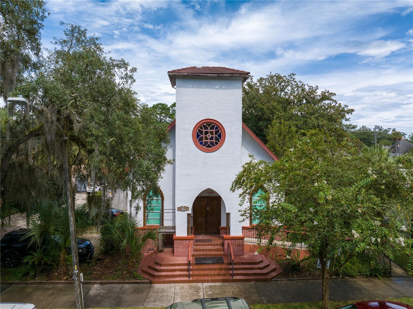
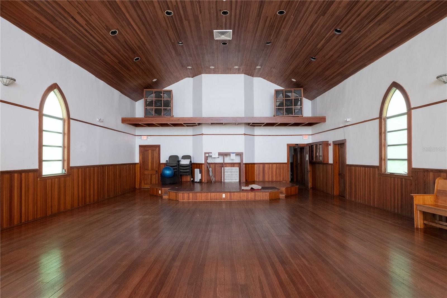
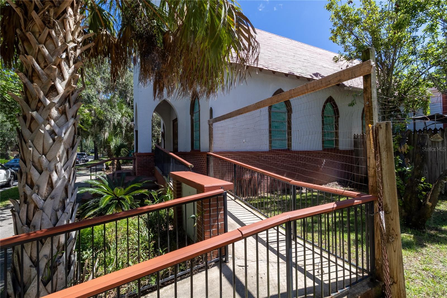
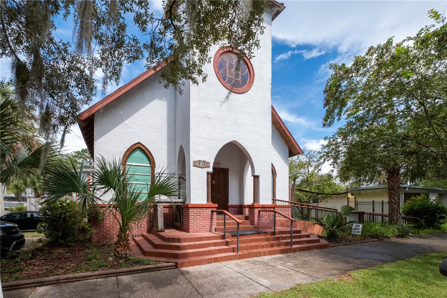
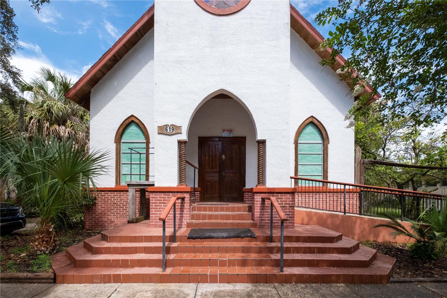

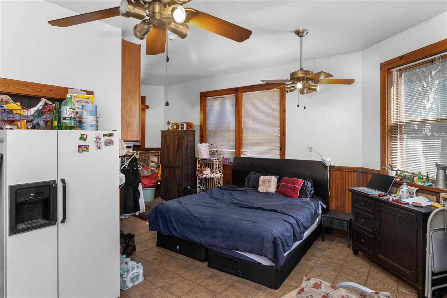
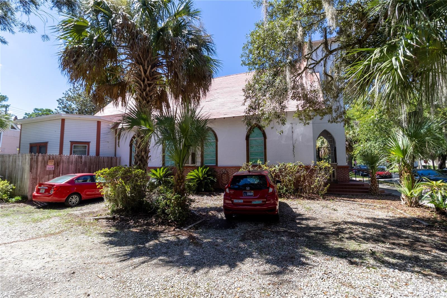
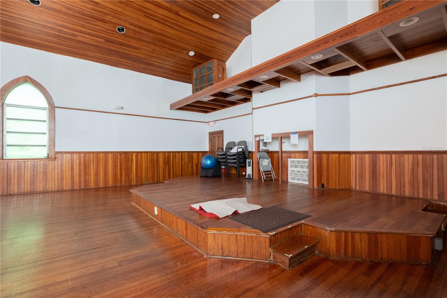

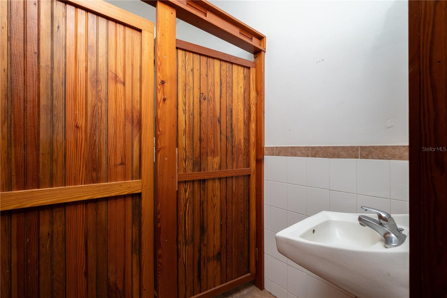

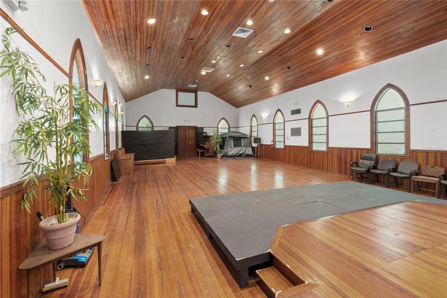
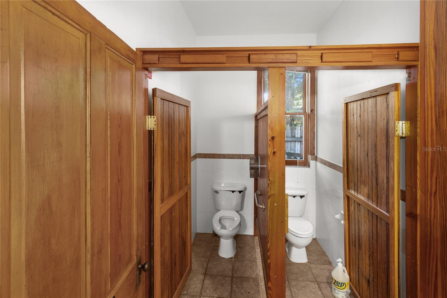
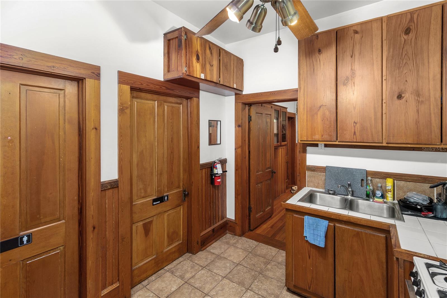

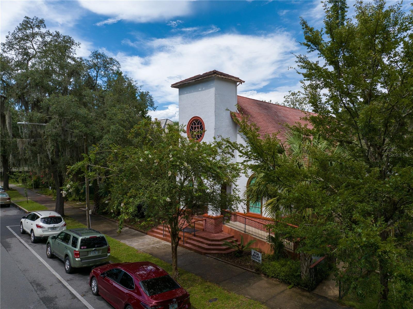
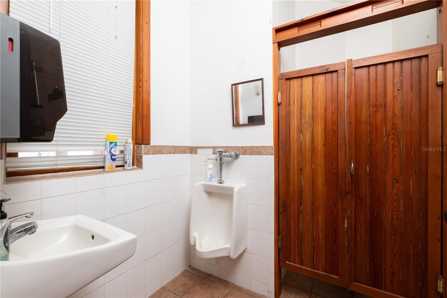
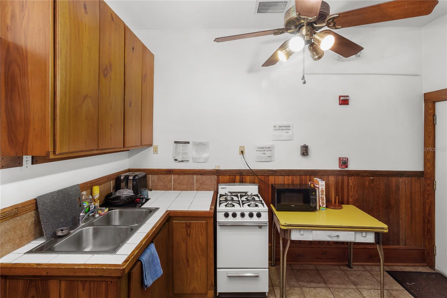
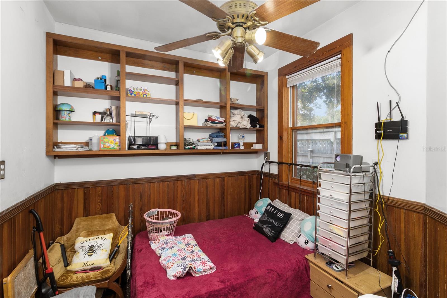
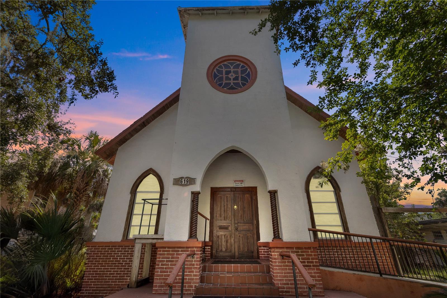
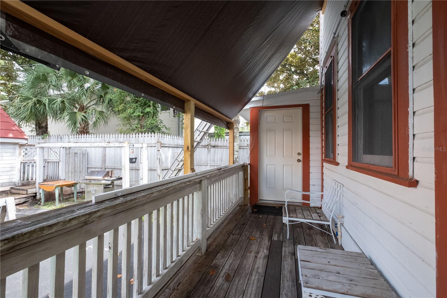
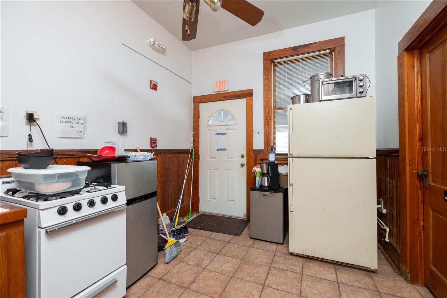
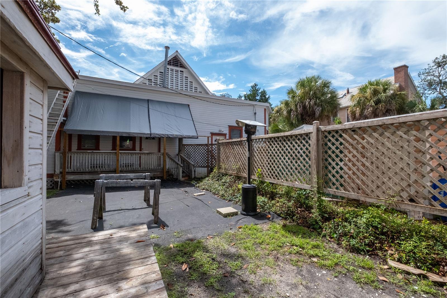
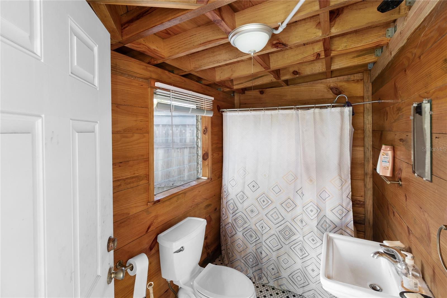
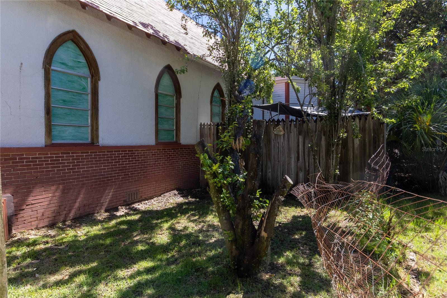
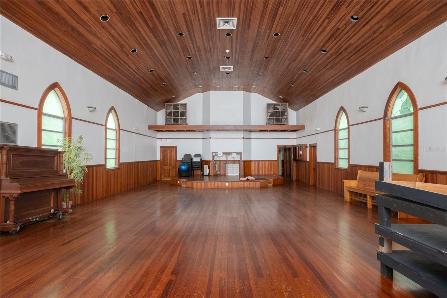
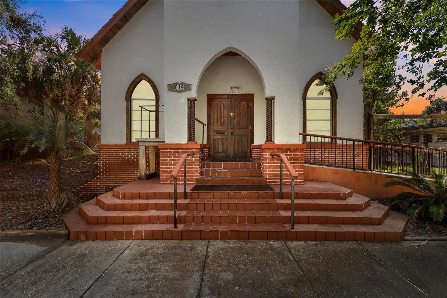
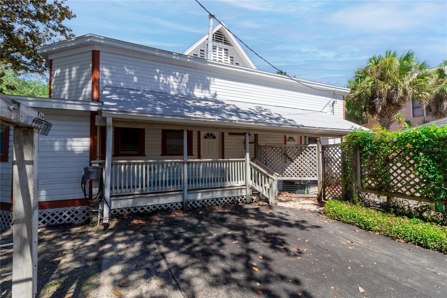

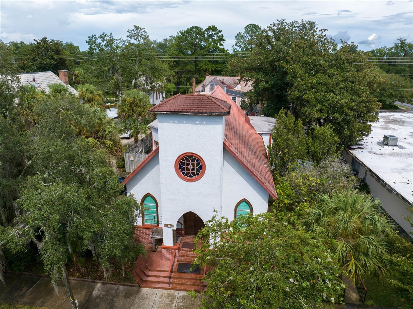
Active
619 NE 1ST ST
$795,000
Features:
Property Details
Remarks
Own a piece of Gainesville’s history—beautifully preserved and ready for its next chapter. Nestled in the heart of the Duckpond neighborhood, this early 1900s former use blends architectural charm with modern flexibility and versatile functionality. Zoned for both residential and commercial use, it offers a unique opportunity to create a stunning live/work space in one of the city's most beloved historic areas. Step inside to find original wood floors, high ceilings, and intricate trimwork that tell the story of the past, while the flexible layout invites a modern future. The grand main hall is ideal for a home office, studio, or creative workspace. Whether you're a therapist, consultant, artist, or wellness professional, this space lends itself perfectly to low-traffic, appointment-based businesses. Additional features include a full kitchen, designated men’s and women’s restrooms, a separate full bathroom with shower, and a private living area with its own exterior entrance and en-suite bath—ideal for full-time living, a guest suite, or a caretaker’s quarters. Whether you're seeking a distinctive residence, an inspiring workspace, or a blend of both, this property offers unmatched charm, flexibility, and location. Zoned for both residential and commercial use, it invites you to live, work, and create in one of Gainesville’s most iconic and adaptable historic spaces. Embrace the character, imagine the possibilities, and bring your vision to life in this truly special environment.
Financial Considerations
Price:
$795,000
HOA Fee:
N/A
Tax Amount:
$3816.07
Price per SqFt:
$306
Tax Legal Description:
BRUSH ADDN DB 0-218 BK 5 N 70 FT OF W 103 FT OF S 1/2 OF BK 5 & ALLEY ADJ OR 3288/1083
Exterior Features
Lot Size:
7405
Lot Features:
N/A
Waterfront:
No
Parking Spaces:
N/A
Parking:
N/A
Roof:
Shingle
Pool:
No
Pool Features:
N/A
Interior Features
Bedrooms:
1
Bathrooms:
6
Heating:
Electric
Cooling:
Central Air, Wall/Window Unit(s)
Appliances:
Cooktop, Electric Water Heater, Range
Furnished:
No
Floor:
Wood
Levels:
One
Additional Features
Property Sub Type:
Single Family Residence
Style:
N/A
Year Built:
1900
Construction Type:
Brick, Stucco
Garage Spaces:
No
Covered Spaces:
N/A
Direction Faces:
West
Pets Allowed:
No
Special Condition:
None
Additional Features:
Private Mailbox
Additional Features 2:
N/A
Map
- Address619 NE 1ST ST
Featured Properties