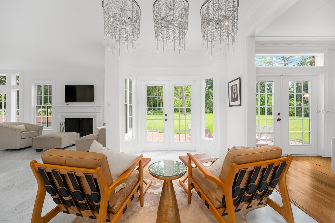
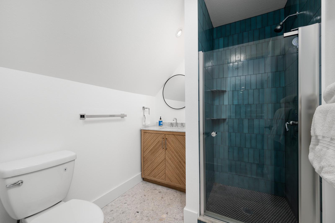
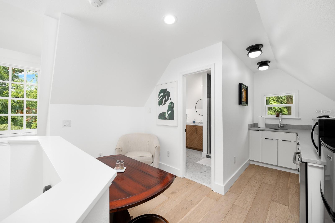
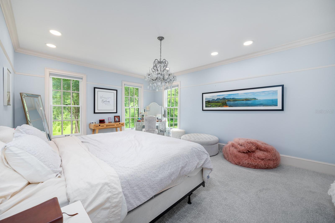
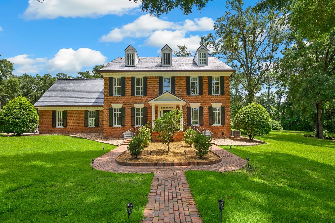
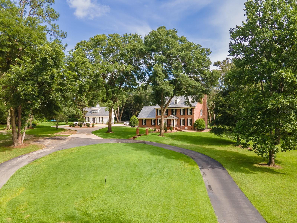
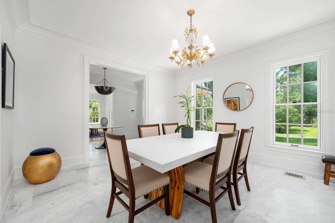
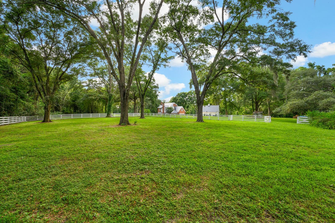
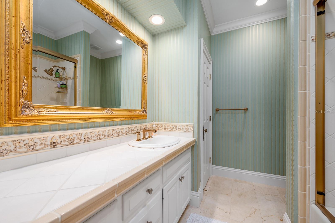
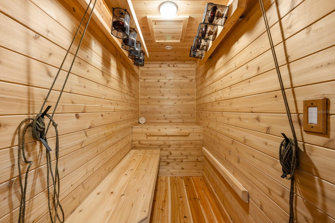
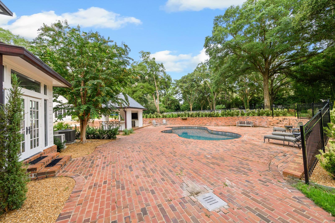
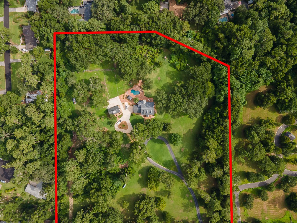
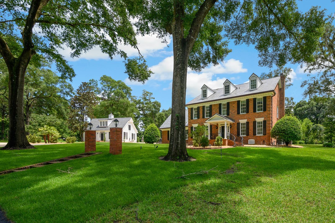
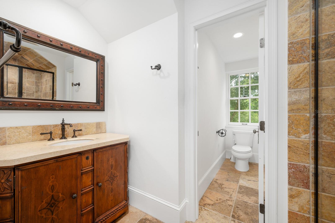
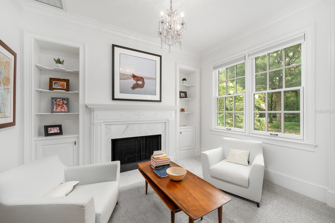
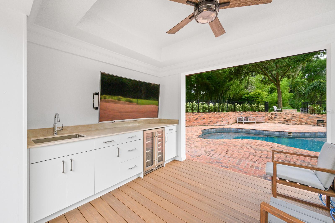
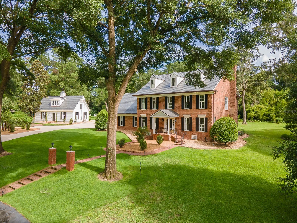
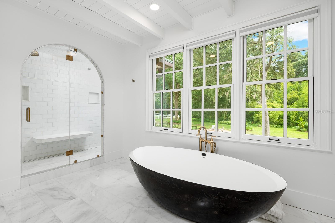
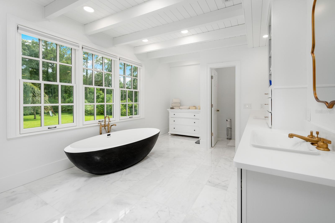
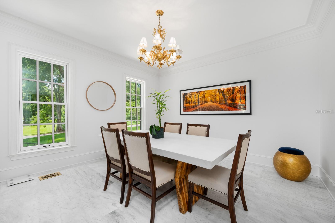
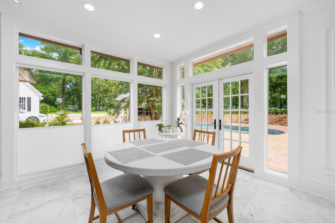
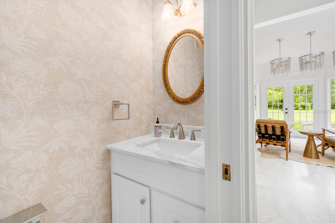
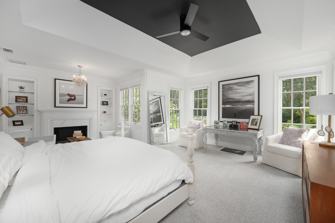
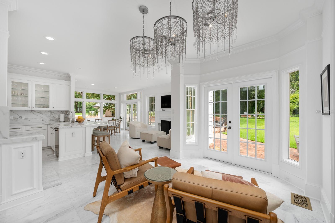
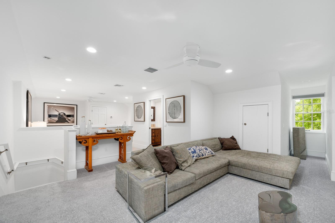
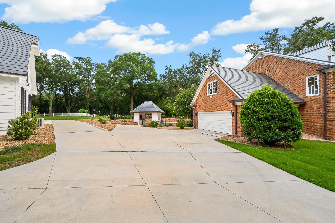
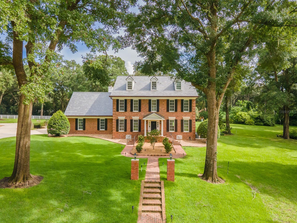
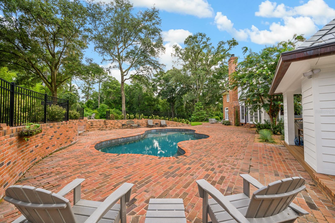
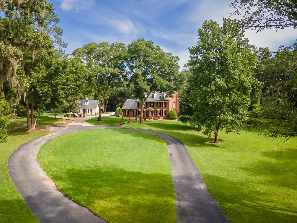
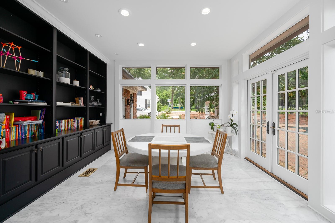
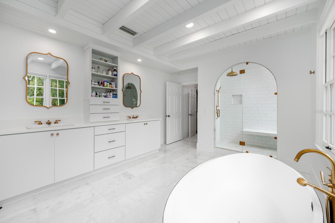
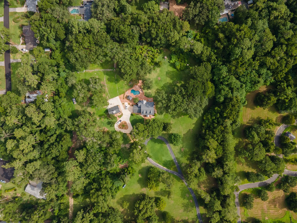
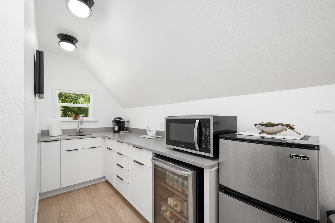
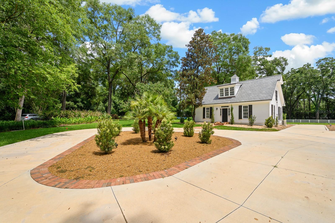
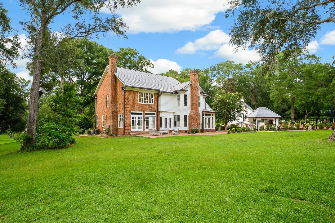
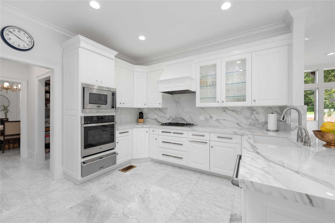
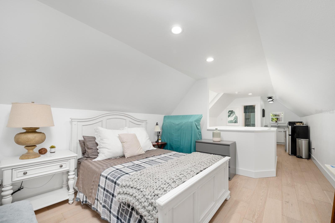
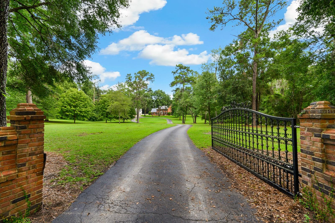
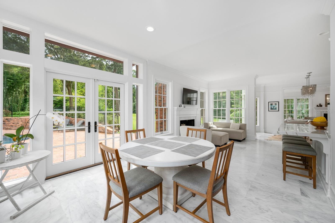
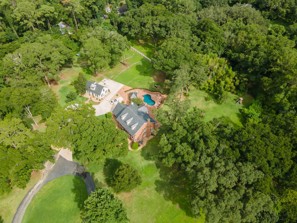
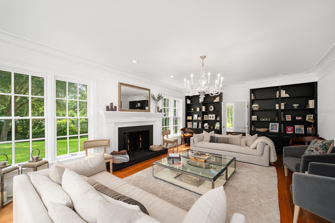
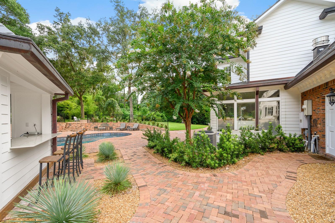
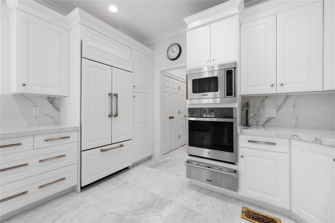
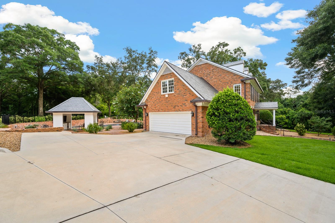
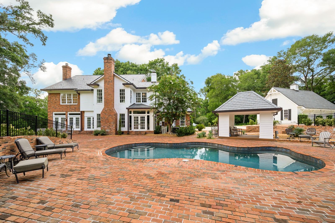
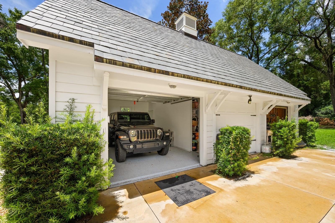
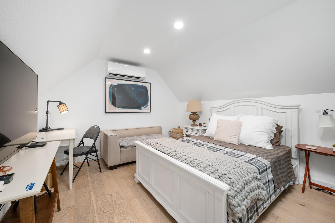
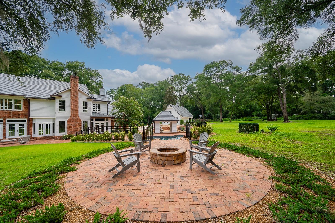
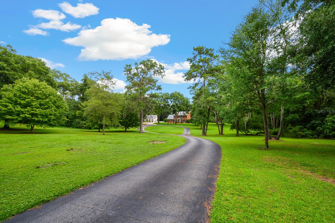
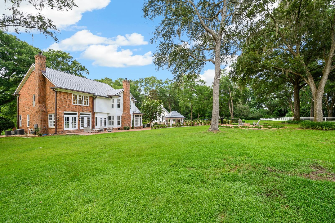
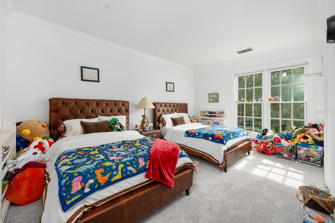
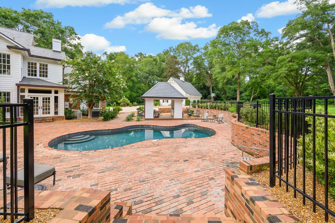
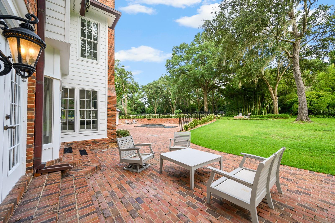
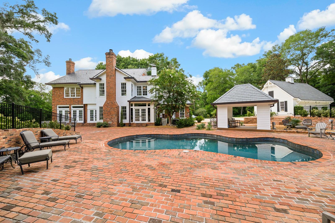
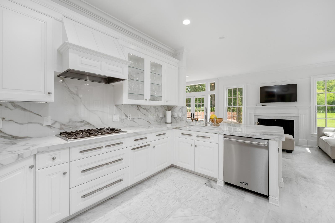
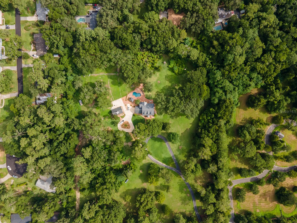
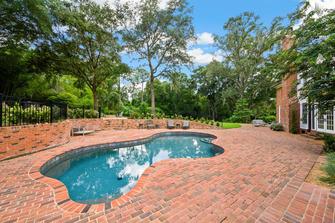
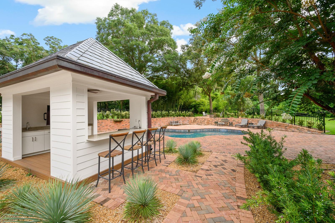
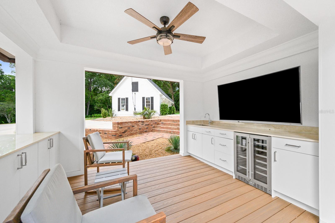
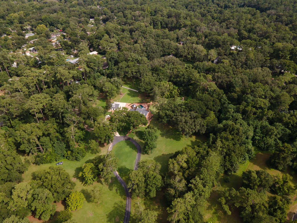
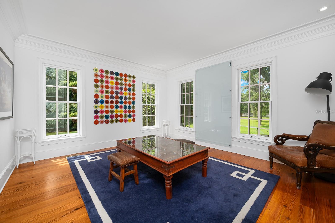
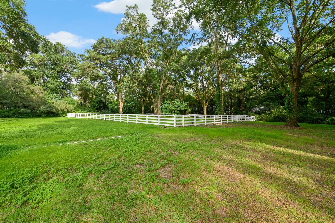
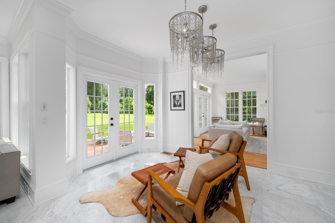
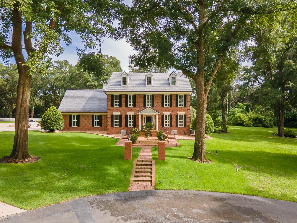
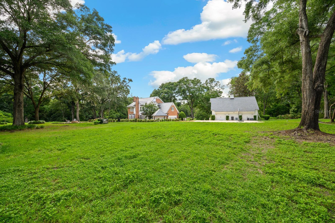
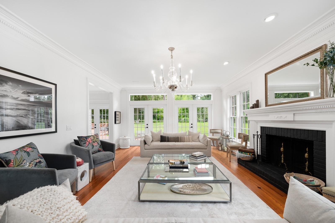
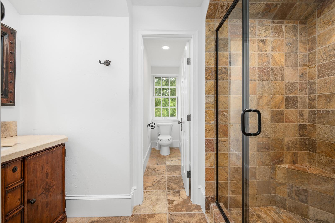
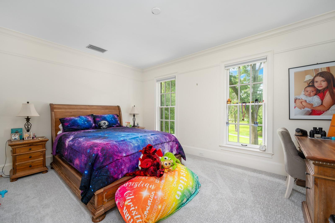
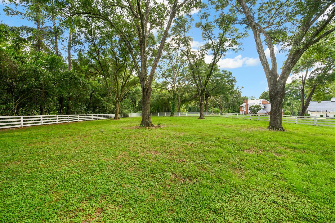
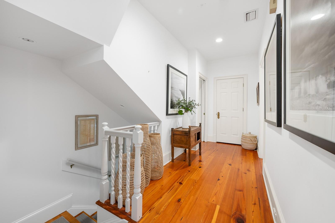
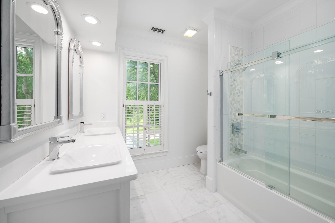
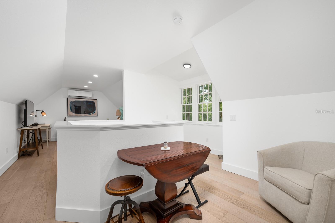
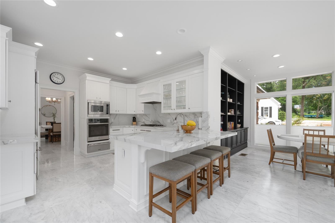
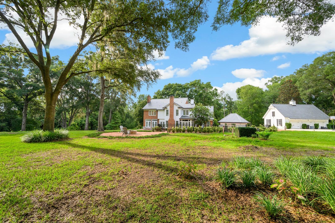
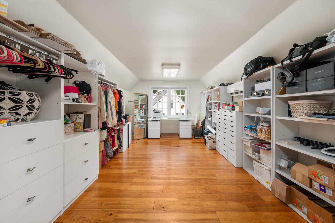
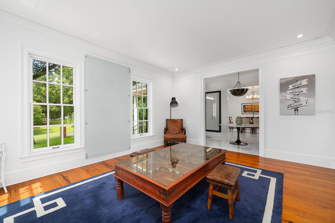
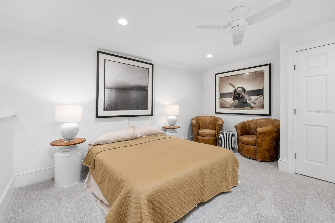
Active
6011 NW 23RD AVE
$2,500,000
Features:
Property Details
Remarks
Timeless Luxury in the Heart of Gainesville — Inspired by the Davenport House! Welcome to this breathtaking three-story luxury estate nestled on just under 10 private acres in the charming town of Gainesville. Perched at the top of a rolling hill and inspired by the iconic architecture of the Davenport Mansion, this one-of-a-kind home offers elegance, character, and space designed for both entertaining and peaceful living. From the moment you turn onto the long, winding driveway, you're greeted with a sense of grandeur. A beautiful flow through the grand entrance with spacious rooms open and bright with so much natural light. The gorgeous kitchen has it all- Viking appliances, marble finishes, with beautiful views. The home boasts 4 spacious bedrooms and 3 full bathrooms on the second floor, with thoughtful design details throughout. On the third floor, a fully functioning apartment studio offers the perfect retreat for guests, extended family, or creative studio space with living room, a fully updated bathroom. A separate, oversized 3-car garage includes its own beautiful and fully equipped studio apartment upstairs— ideal for additional income or private quarters. Outdoors, enjoy the resort-style brick paver pool deck with oversized cabana bar, complete with TV, wet bar, and grilling area — perfect for hosting unforgettable Saturday barbecues with friends and family. For equestrian enthusiasts, the property features a sectioned pasture with fencing, ready for horses. Inside and out, this home is filled with charm and modern comforts — creating the perfect blend of classic design and contemporary ease. Whether you're looking for a forever family estate, a private retreat, or a showpiece for entertaining, this remarkable property offers the privacy, space, and timeless style you've been searching for.
Financial Considerations
Price:
$2,500,000
HOA Fee:
N/A
Tax Amount:
$26841
Price per SqFt:
$520.83
Tax Legal Description:
COM NE COR SEC FOR POB W 586.90 FT S 627.54 FT TO N/L OF BLAKEMEADE S/D RUN SELY ALONG SAID N/L 280.50 FT E 342 FT N 756.05 FT TO POB LESS N 50 FT FOR R/W) OR 5069/2228
Exterior Features
Lot Size:
399445
Lot Features:
Cleared
Waterfront:
No
Parking Spaces:
N/A
Parking:
N/A
Roof:
Slate
Pool:
Yes
Pool Features:
In Ground
Interior Features
Bedrooms:
6
Bathrooms:
6
Heating:
Central
Cooling:
Central Air, Ductless
Appliances:
Dishwasher, Disposal, Microwave, Range, Range Hood, Refrigerator
Furnished:
No
Floor:
Carpet, Marble, Wood
Levels:
Three Or More
Additional Features
Property Sub Type:
Single Family Residence
Style:
N/A
Year Built:
1987
Construction Type:
Brick
Garage Spaces:
Yes
Covered Spaces:
N/A
Direction Faces:
North
Pets Allowed:
No
Special Condition:
None
Additional Features:
Courtyard, French Doors, Rain Gutters, Sauna, Storage
Additional Features 2:
N/A
Map
- Address6011 NW 23RD AVE
Featured Properties