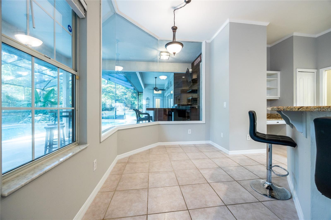
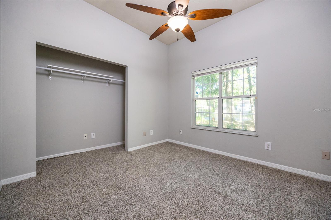
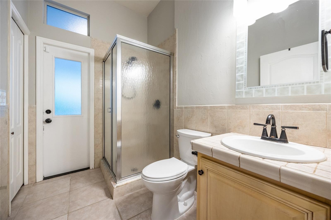
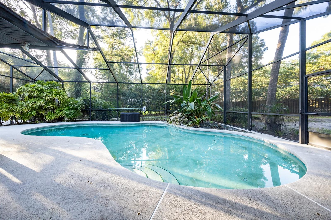
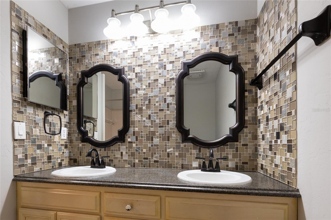
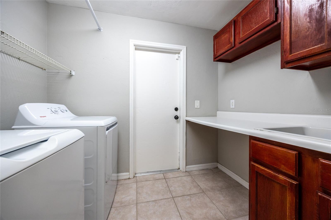
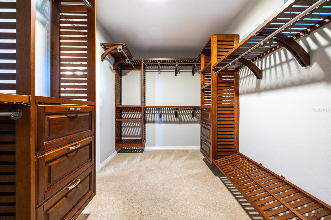
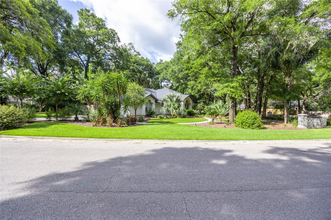
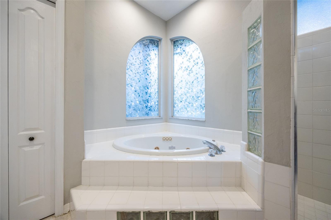
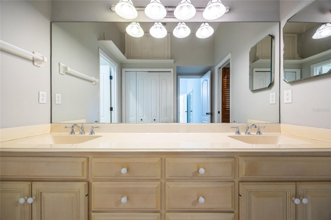
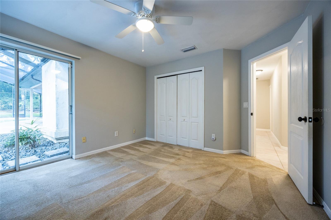
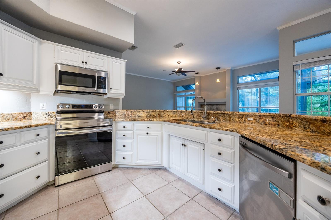
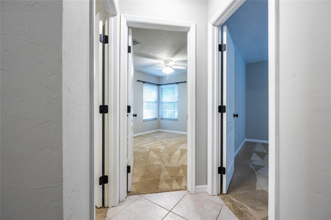
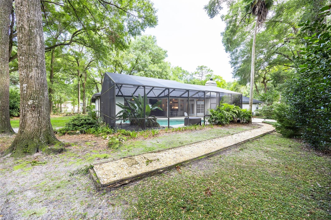
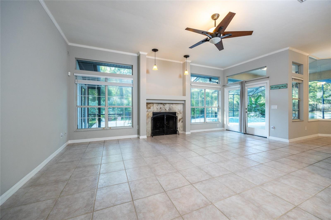
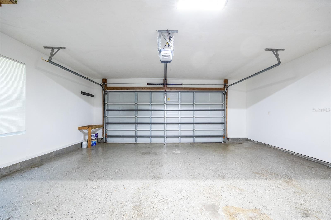
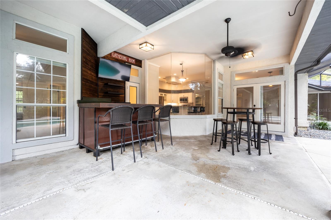
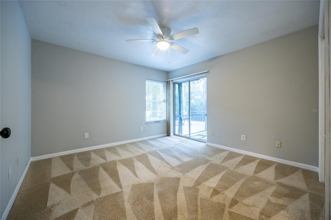
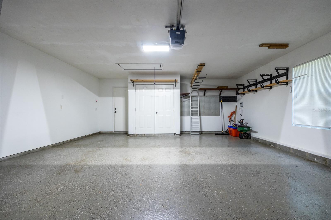
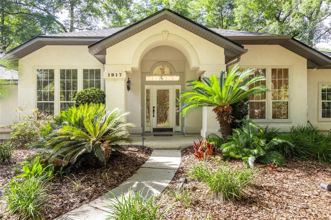
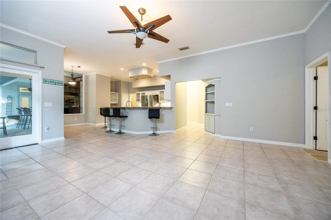
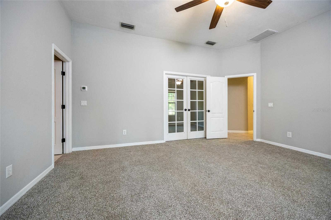
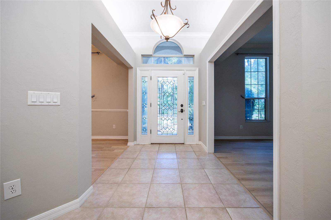
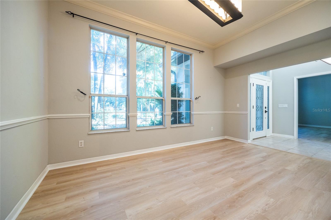
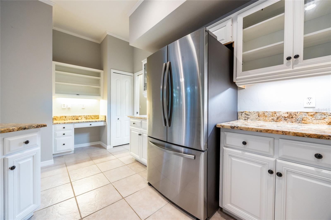
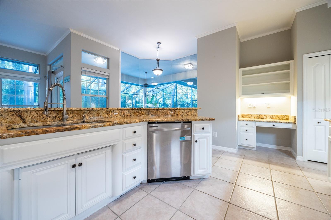
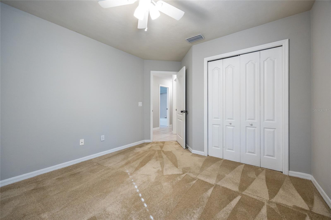
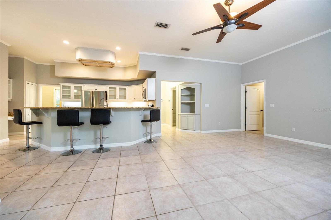
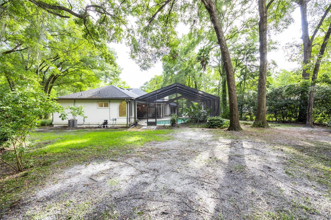
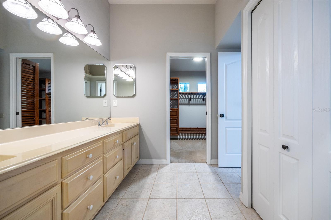
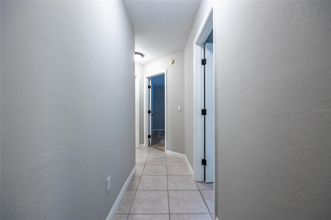
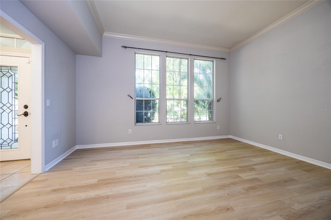
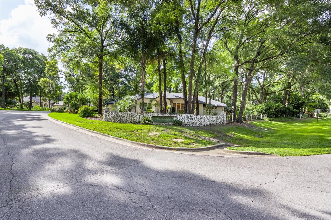
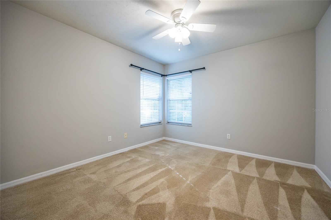
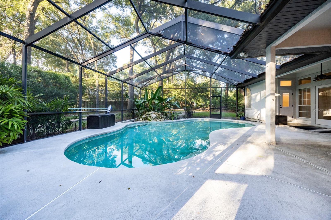
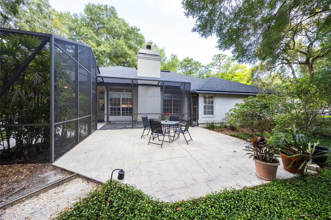
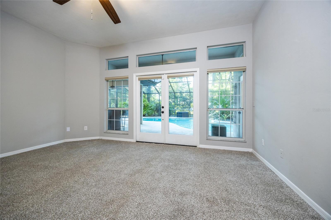
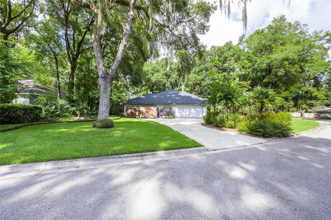
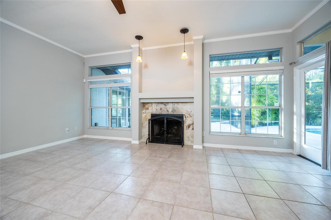
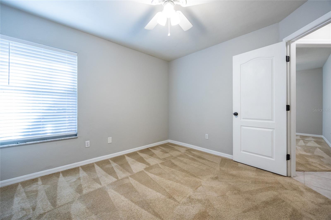
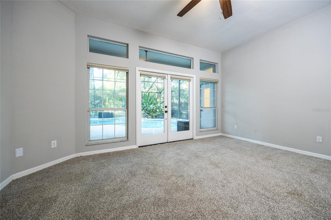
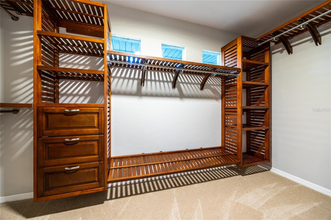
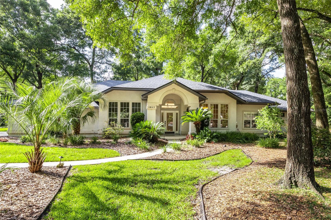
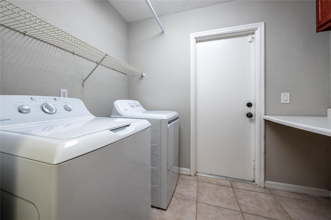
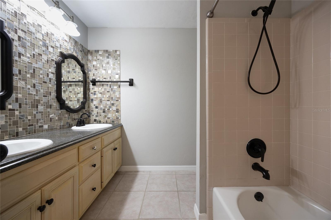
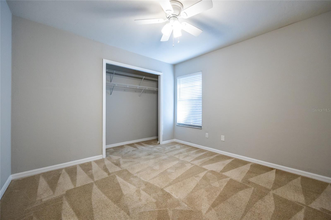
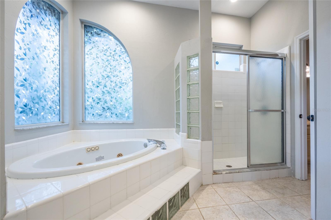
Active
1917 SW 86TH TER
$609,900
Features:
Property Details
Remarks
**POOL HOME** Welcome to this stunning POOL HOME nestled on a private, half-acre corner lot in one of Gainesville’s most desirable neighborhoods, Avalon. This thoughtfully designed 5-bedroom, 3-bathroom home features a split floor plan, two spacious living areas, a formal dining room, and a cozy fireplace for added warmth and charm. The heart of the home is the open concept kitchen that over looks the beautiful pool, alluring granite countertops, stainless steel appliances, and elegant glass-pane cabinets. Enjoy meals in the breakfast nook or entertain effortlessly indoors and out. Step into the oversized owner’s suite, complete with a luxurious California-style walk-in closet, dual vanities, a relaxing soaker tub, and a walk-in shower. The remaining bedrooms are generously sized, offering space for family or guests. Out back, you'll find your private oasis! Enjoy the Florida weather year round with a fully screened-in pool with ample patio space, an outdoor bar, and multiple sitting areas perfect for entertaining, intimate dinners, or your morning coffee. Conveniently located just minutes from grocery stores, restaurants, the University of Florida, Shands Hospital, North Florida Hospital, the VA Hospital, and easy access to I-75 this home truly has it all. Don’t miss the opportunity to live, relax, and entertain in style. (Roof: 2025). (Water Heater: 2023) Call for your private showing today!
Financial Considerations
Price:
$609,900
HOA Fee:
375
Tax Amount:
$7930
Price per SqFt:
$220.1
Tax Legal Description:
AVALON PHASE II UNIT I PB P-63 LOT 20 OR 1923/1096
Exterior Features
Lot Size:
21780
Lot Features:
Corner Lot, Landscaped, Paved
Waterfront:
No
Parking Spaces:
N/A
Parking:
Driveway, Garage Door Opener, Garage Faces Side
Roof:
Shingle
Pool:
Yes
Pool Features:
In Ground, Lighting, Screen Enclosure
Interior Features
Bedrooms:
5
Bathrooms:
3
Heating:
Central, Electric, Heat Pump
Cooling:
Central Air
Appliances:
Dishwasher, Disposal, Dryer, Electric Water Heater, Microwave, Range, Refrigerator, Washer
Furnished:
No
Floor:
Carpet, Luxury Vinyl, Tile
Levels:
Multi/Split
Additional Features
Property Sub Type:
Single Family Residence
Style:
N/A
Year Built:
1993
Construction Type:
Stucco, Frame
Garage Spaces:
Yes
Covered Spaces:
N/A
Direction Faces:
South
Pets Allowed:
Yes
Special Condition:
None
Additional Features:
French Doors, Lighting, Sprinkler Metered
Additional Features 2:
N/A
Map
- Address1917 SW 86TH TER
Featured Properties