
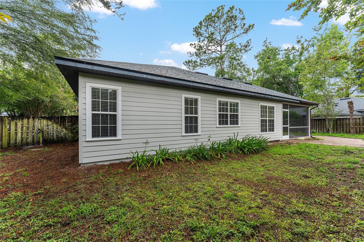
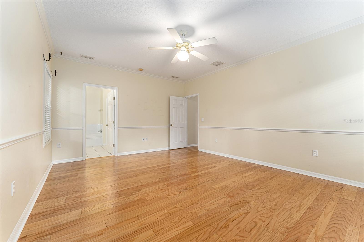
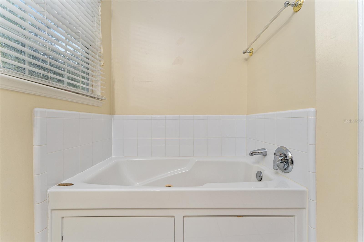

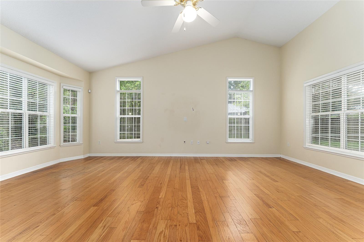
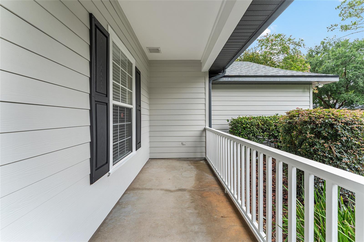
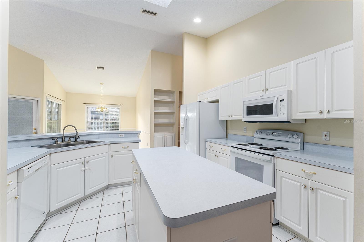
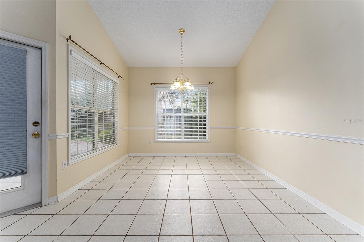

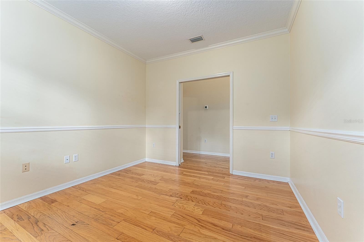
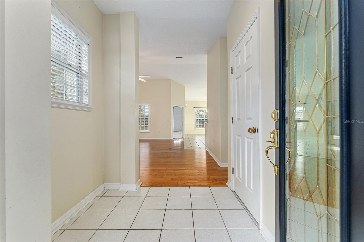
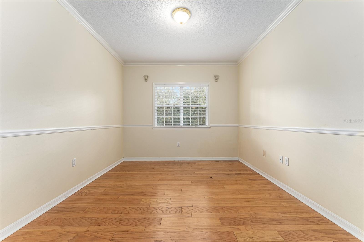
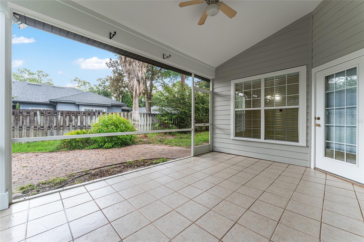

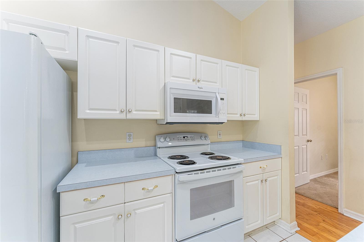
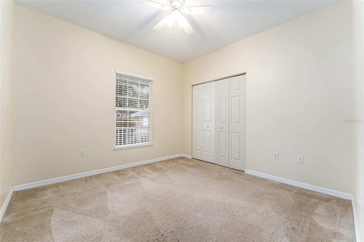
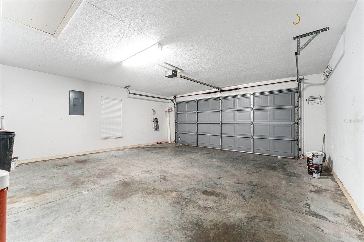

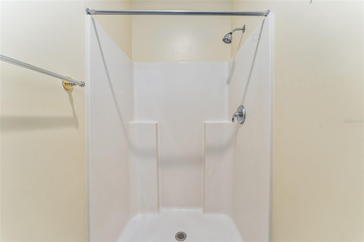
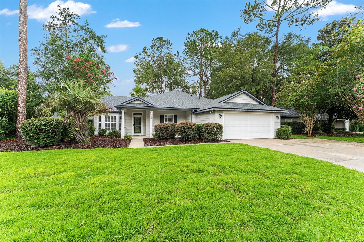
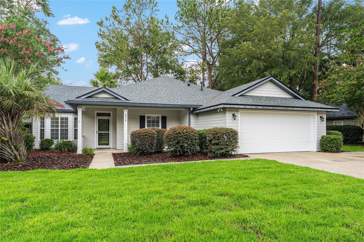
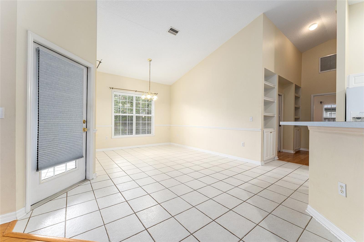
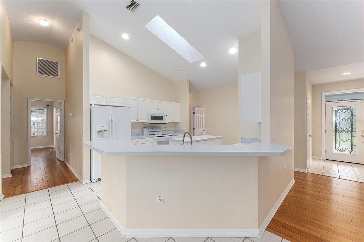
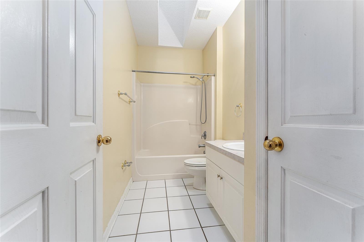
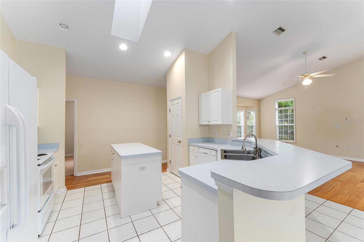
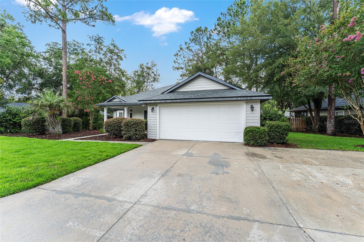
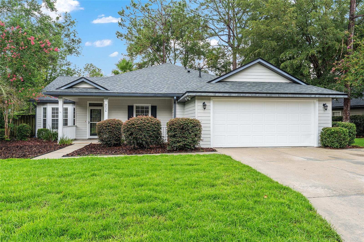



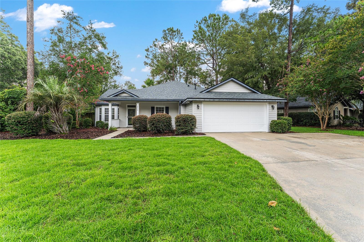
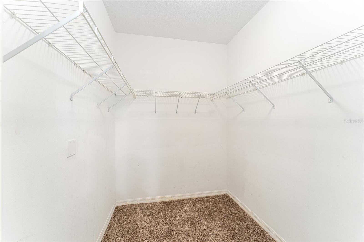
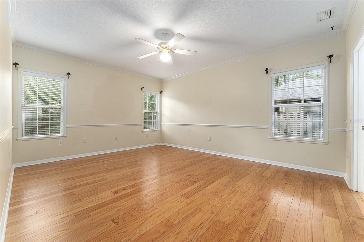

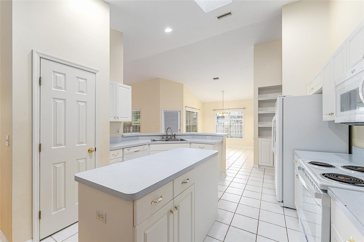
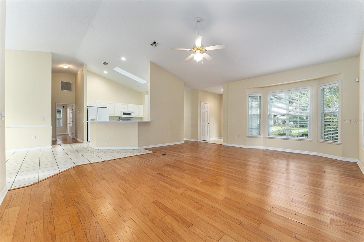




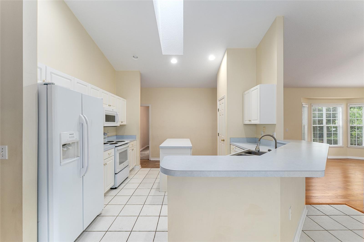
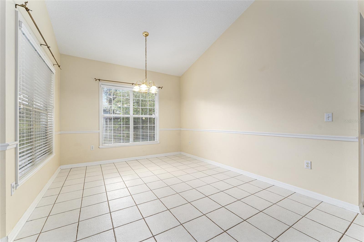
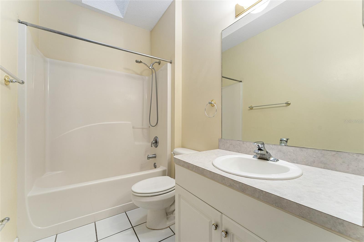
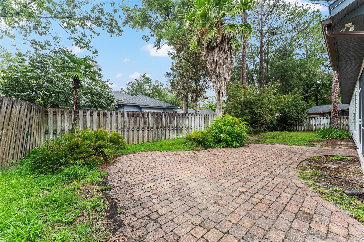
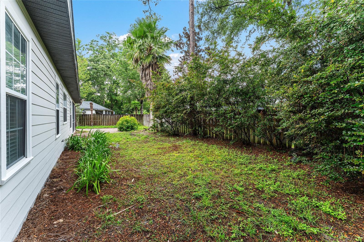
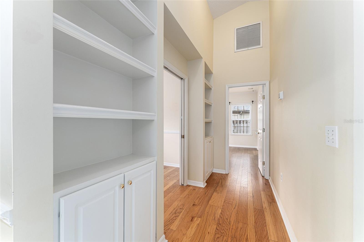

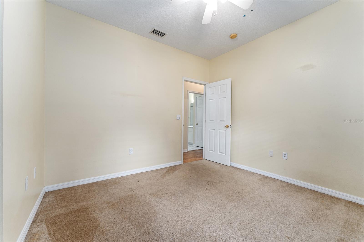
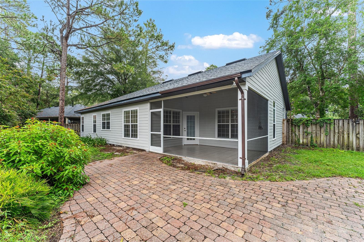
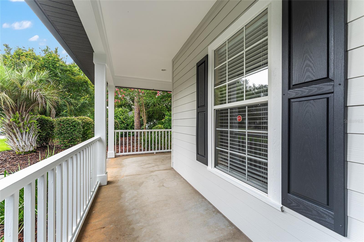
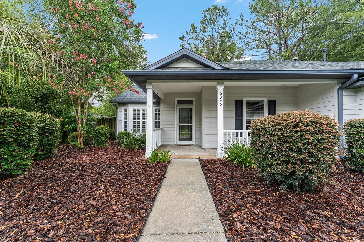

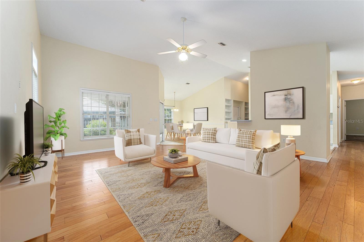
Active
8036 SW 72ND PL
$415,000
Features:
Property Details
Remarks
Spacious 3 bedroom + study, 2 bath home in Mentone! Over 1900 sq ft and an open floor plan with split bedroom plan. Step inside to this light and bright home with vaulted ceilings in the living room and plenty of natural light pouring in. The kitchen features white cabinets, lots of storage, a pantry and a center island for additional counter space. There is a breakfast bar and an separate dining room as well. Let's not forget the built in bookshelves in the living room and on both sides of the flex space/office/den, located just outside the primary suite. Out back, you'll enjoy a spacious screened lanai opening up to an outdoor paver patio, perfect for a cozy fire pit. You'll appreciate the curb appeal with a freshly sodded front yard, freshly painted exterior and brand new roof in 2025! This home also has an irrigation system to keep your new sod looking it's best! The driveway has been widened to allow for a 3rd car to park in the driveway. In the highly sought-after community of Mentone, you’ll enjoy a heated neighborhood pool, kiddie pool, pavilion, and pickleball on the tennis courts, plus a basketball court, playground, and walking trails—all with low HOA fees. Just minutes from UF, Shands, Celebration Pointe, Butler Plaza, and all the best of Gainesville. And best of all, it’s on Clay Electric.
Financial Considerations
Price:
$415,000
HOA Fee:
208
Tax Amount:
$7467
Price per SqFt:
$211.73
Tax Legal Description:
MENTONE CLUSTER PHASE V PB U-5 LOT 23 OR 3520/1041
Exterior Features
Lot Size:
9583
Lot Features:
Level, Paved
Waterfront:
No
Parking Spaces:
N/A
Parking:
Driveway, Garage Door Opener
Roof:
Shingle
Pool:
No
Pool Features:
N/A
Interior Features
Bedrooms:
3
Bathrooms:
2
Heating:
Central, Natural Gas
Cooling:
Central Air
Appliances:
Dishwasher, Dryer, Exhaust Fan, Gas Water Heater, Microwave, Range, Refrigerator, Washer
Furnished:
Yes
Floor:
Carpet, Ceramic Tile, Wood
Levels:
One
Additional Features
Property Sub Type:
Single Family Residence
Style:
N/A
Year Built:
2001
Construction Type:
HardiPlank Type
Garage Spaces:
Yes
Covered Spaces:
N/A
Direction Faces:
South
Pets Allowed:
No
Special Condition:
None
Additional Features:
Rain Gutters
Additional Features 2:
N/A
Map
- Address8036 SW 72ND PL
Featured Properties