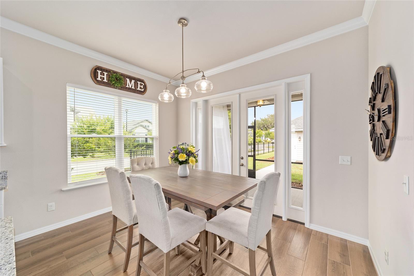
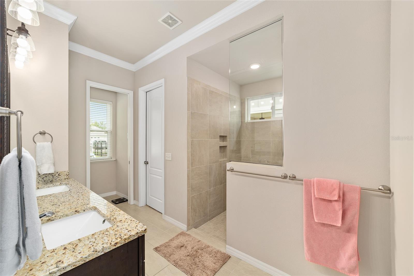
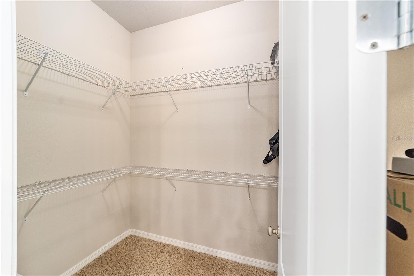
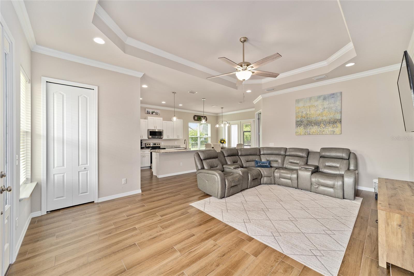
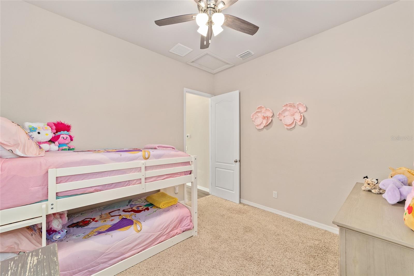
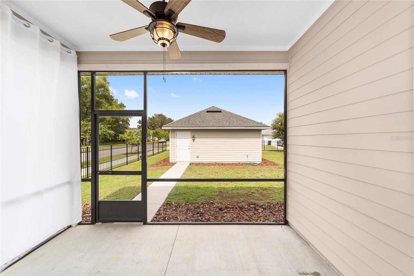
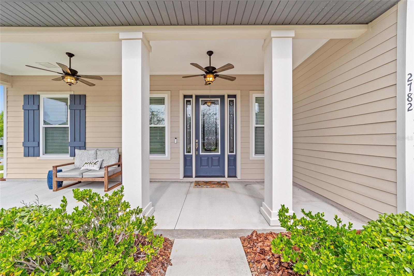
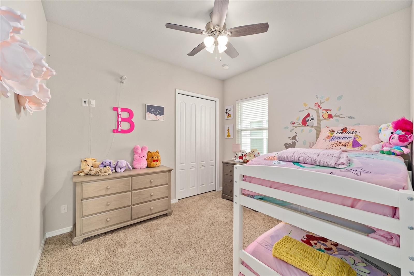
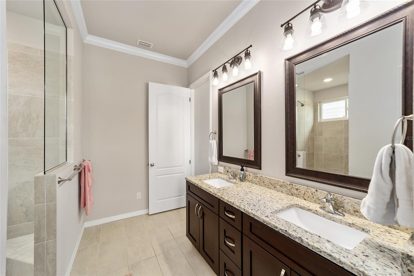
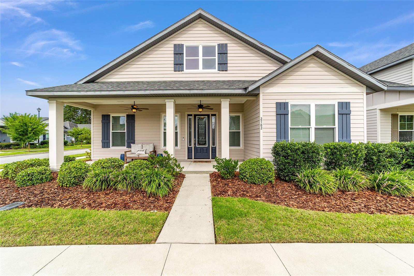
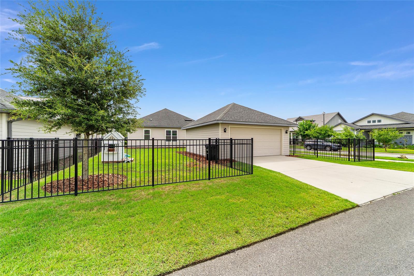
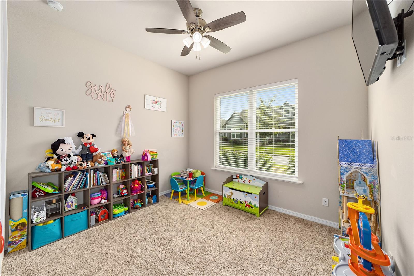
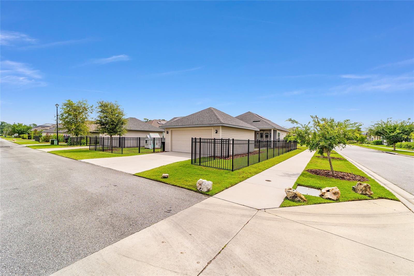
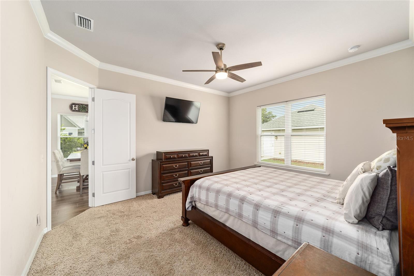
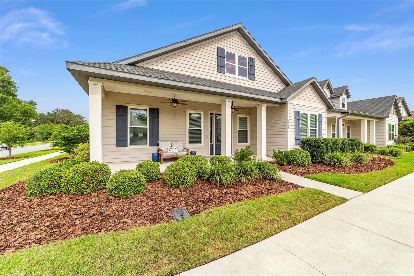
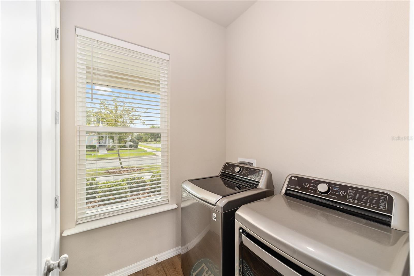
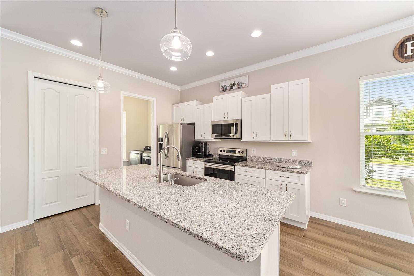
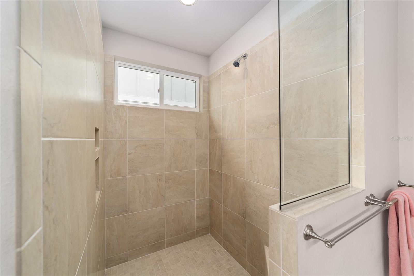
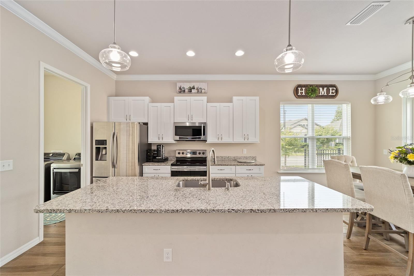
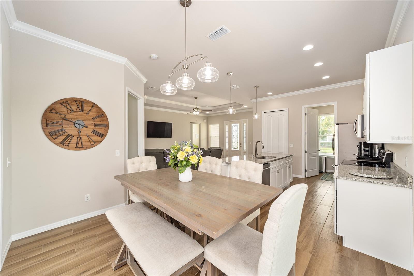
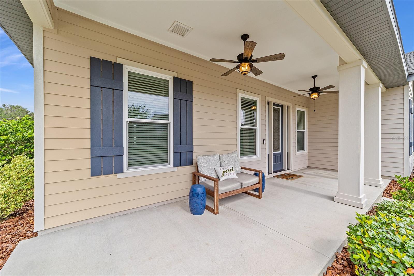
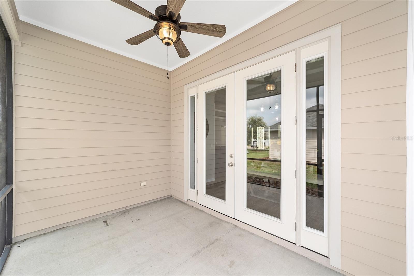
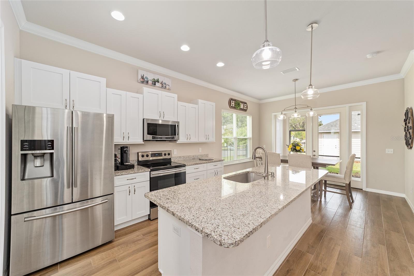
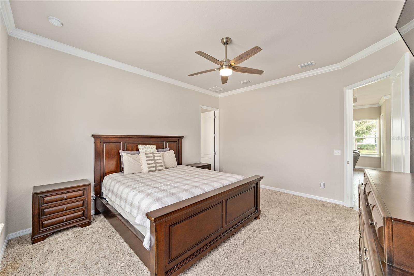
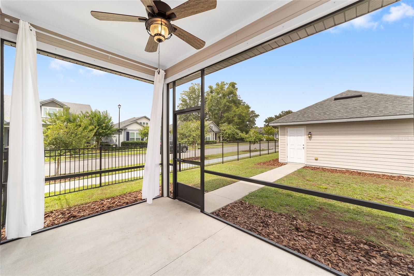
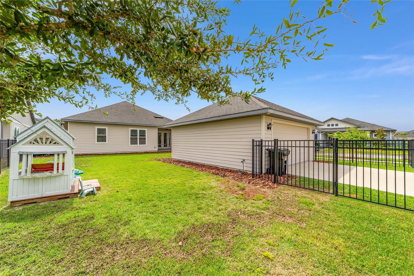
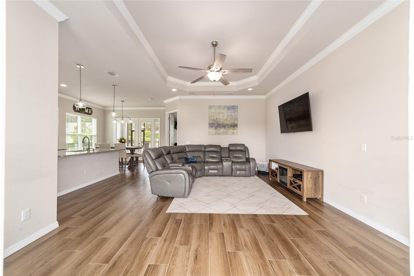
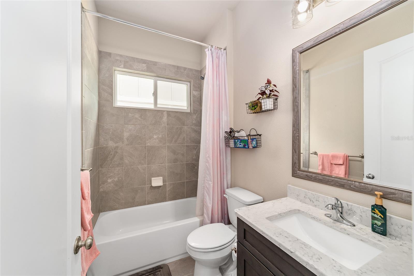
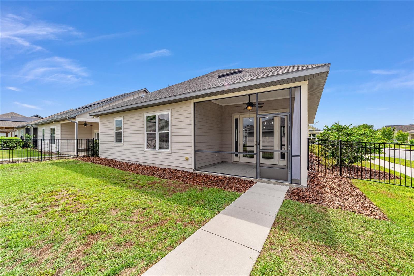
Active
2782 SW 120TH DR
$419,900
Features:
Property Details
Remarks
Thoughtfully built with quality and energy efficiency in mind, this 3 bedroom 2 bath home offers both comfort and style. Step inside to discover a bright, open floor plan with high ceilings, elegant crown molding, and durable wood-look tile flooring throughout the main living areas. The spacious kitchen is the heart of the home, featuring a large center island perfect for entertaining, granite countertops, white cabinetry, and plenty of storage. Enjoy the outdoors year-round from your charming covered front porch or unwind in the screened lanai overlooking the fully fenced backyard—ideal for pets, play, or gardening. A detached garage adds additional flexibility and storage. The bedrooms are generously sized with spacious closets, and the primary suite offers a peaceful retreat with a well-appointed en-suite bath. The solar panels are an additional feature. You will appreciate low utility bills will maintaining a comfortable temperature in your home. Just a few blocks away, residents enjoy access to an incredible community clubhouse with a large resort-style pool, splash zone for kids, playground, tennis and basketball courts, a fitness center, open fields, party space, and a unique tortoise preserve with a scenic walking trail.
Financial Considerations
Price:
$419,900
HOA Fee:
100
Tax Amount:
$8487.77
Price per SqFt:
$276.25
Tax Legal Description:
OAKMONT PH 2 PG 32 PG 30 LOT 223 OR 4533/0332
Exterior Features
Lot Size:
8181
Lot Features:
N/A
Waterfront:
No
Parking Spaces:
N/A
Parking:
N/A
Roof:
Shingle
Pool:
No
Pool Features:
N/A
Interior Features
Bedrooms:
3
Bathrooms:
2
Heating:
Central
Cooling:
Central Air
Appliances:
Dishwasher, Disposal, Microwave, Range, Refrigerator
Furnished:
No
Floor:
Carpet, Ceramic Tile
Levels:
One
Additional Features
Property Sub Type:
Single Family Residence
Style:
N/A
Year Built:
2019
Construction Type:
HardiPlank Type
Garage Spaces:
Yes
Covered Spaces:
N/A
Direction Faces:
East
Pets Allowed:
No
Special Condition:
None
Additional Features:
French Doors, Sidewalk
Additional Features 2:
Refer to HOA for lease restrictions
Map
- Address2782 SW 120TH DR
Featured Properties