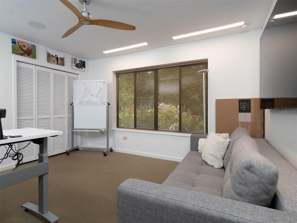
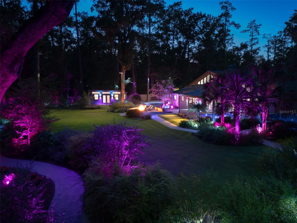
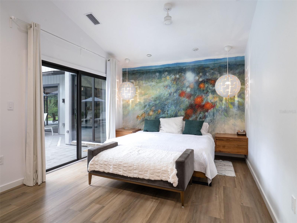
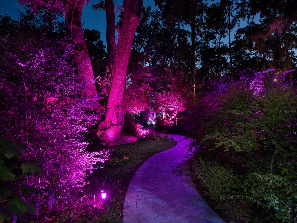
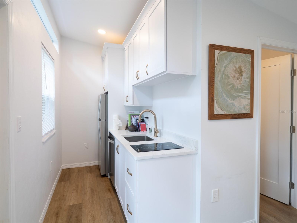
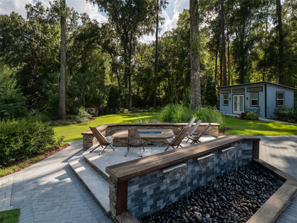
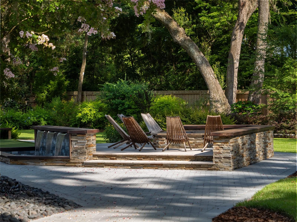
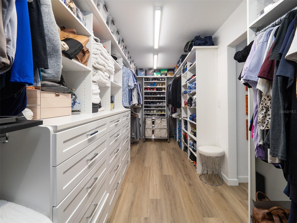
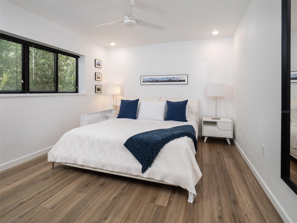
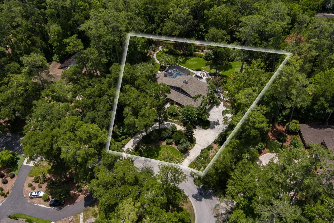
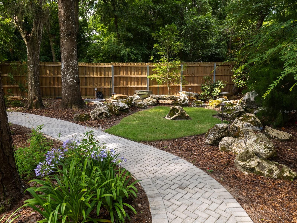
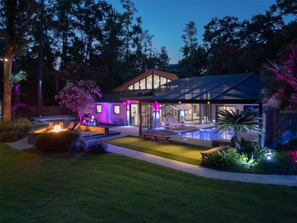
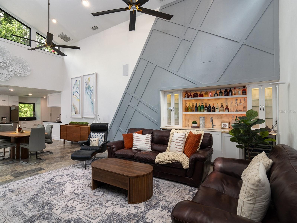
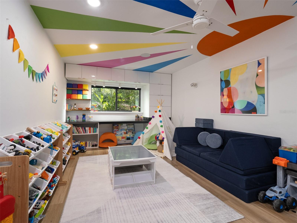

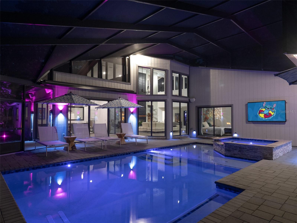
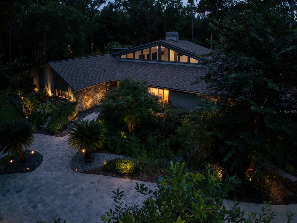
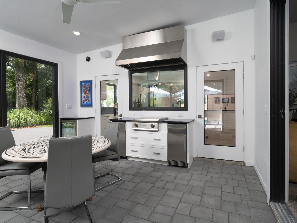
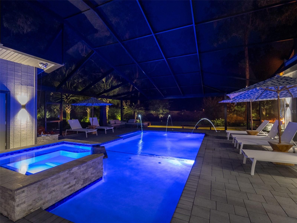
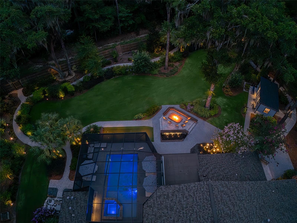
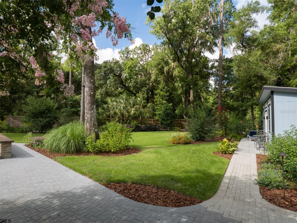
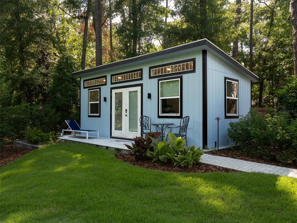
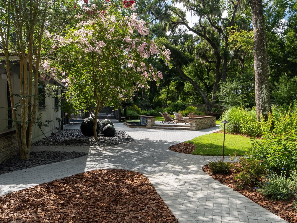
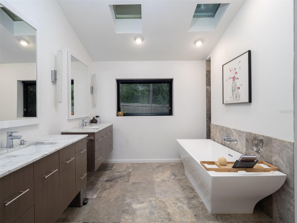
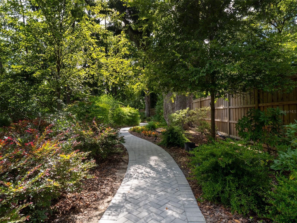
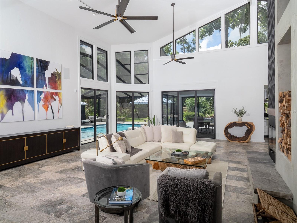
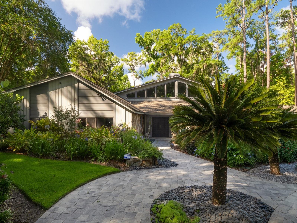
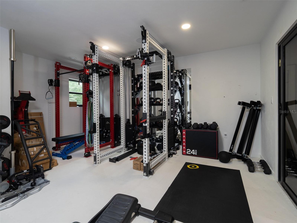
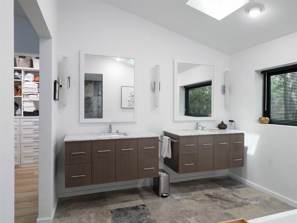
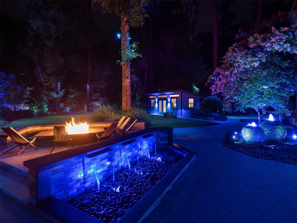
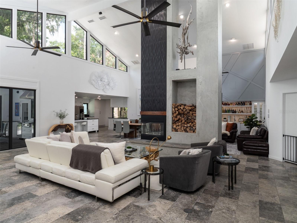
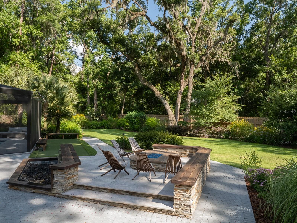
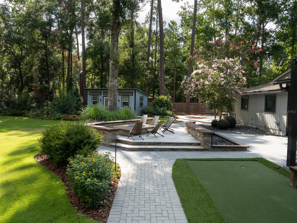
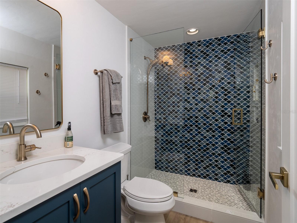
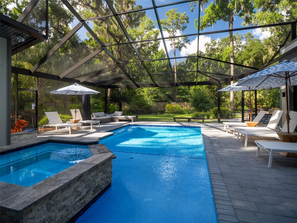
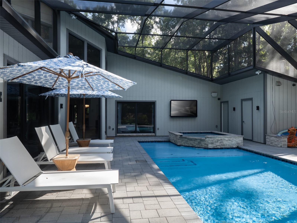
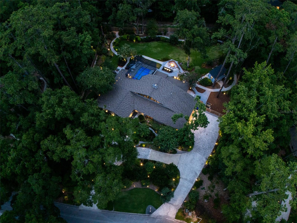

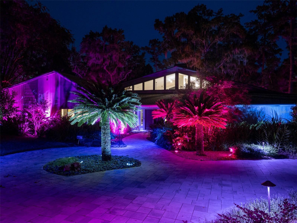
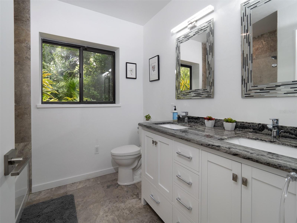
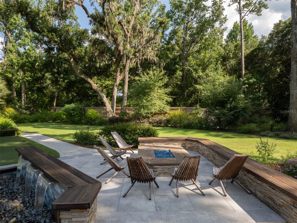
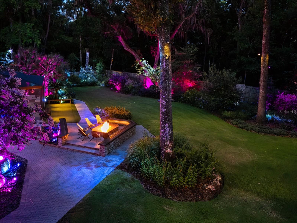
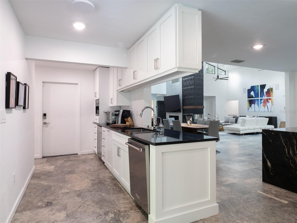
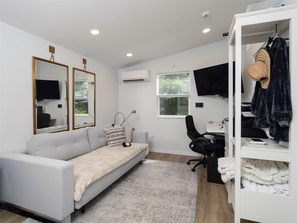
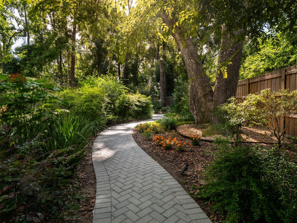
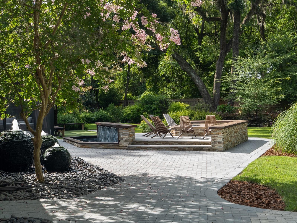
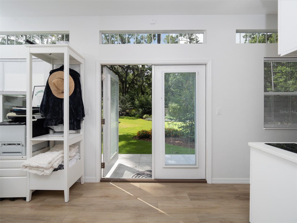
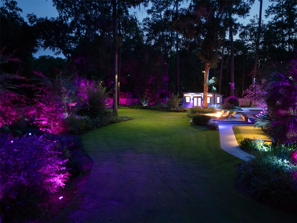
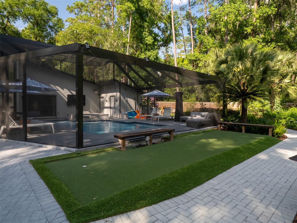
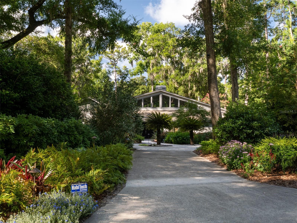
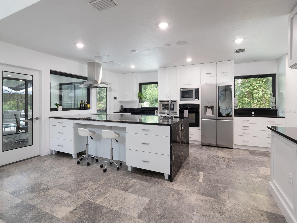
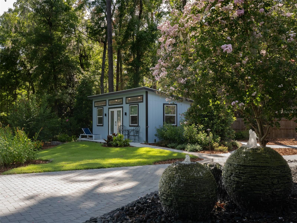
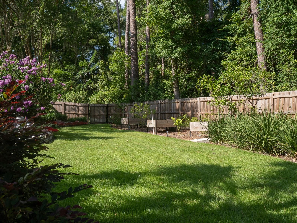
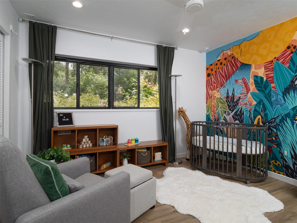
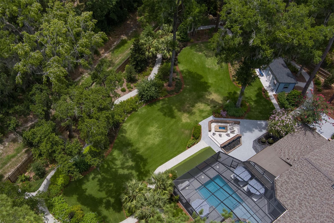
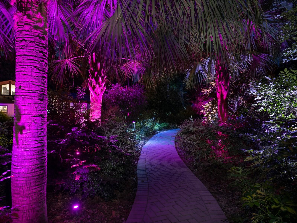
Active
2261 NW 24TH AVE
$1,987,000
Features:
Property Details
Remarks
* * * Elegant Retreat on over an acre near The University of Florida * * * Privately tucked within the sought-after Hermitage neighborhood, this architecturally distinctive residence rests on 1.1 beautifully landscaped acres, offering a rare combination of scale, serenity, and convenience. Thoughtfully updated, the home blends design-forward style with everyday livability. * * * Through double entry doors, a sun-filled interior unfolds with travertine floors, soaring ceilings, and walls of glass that blur the line between indoors and out. The expansive great room, anchored by a dramatic fireplace, transitions seamlessly across multiple living and entertaining zones—including a striking custom bar with backlit quartzite—all overlooking the newly constructed (2025) resort-style pool and private backyard. The chef’s kitchen is both functional and refined, featuring dual prep stations, a waterfall edge island, induction cooktop, steam and convection ovens, and sleek custom cabinetry. The tranquil primary suite is a spa-like retreat with a soaking tub, oversized walk-in shower, and custom closet. A private secondary wing offers two bedrooms, a shared bath, a flex/media room, and a dedicated gym. * * * Heated and Cooled Main Home 4272 sq feet plus 288 sq ft Guest Cottage ~ Total under roof 5581 Sq Ft * * * Recent enhancements include new flooring, impact-rated windows, and upgraded lighting that enriches ambiance while boosting energy efficiency. Outdoors, the screened pool area showcases water features, a summer kitchen and grill room, a full pool bath, multiple patios, fountains, a striking fire table, and a putting green. The backyard oasis is truly enchanting—illuminated garden paths wind past an additional detached 1BR/1BA studio cottage with kitchenette, meandering through lush landscaping, fruit trees, and vibrant flowering gardens. * * * Exterior lighting has been designed with versatility in mind—providing soft, ambient glow for everyday elegance, and transforms easily into a dynamic, colorful display for celebrations and festive gatherings. * * * With smart home integration and a state-of-the-art security system, the property allows intuitive control of lighting, climate, sound, and surveillance. Additional highlights include a three-car garage, spacious laundry room, and concrete block construction—all just minutes from the University of Florida, top medical centers, and Gainesville’s finest shopping and dining. * * *
Financial Considerations
Price:
$1,987,000
HOA Fee:
N/A
Tax Amount:
$16215.33
Price per SqFt:
$435.75
Tax Legal Description:
HERMITAGE PB J-91 LOT 47 OR 4396/0336
Exterior Features
Lot Size:
47916
Lot Features:
Landscaped, Level, Oversized Lot
Waterfront:
No
Parking Spaces:
N/A
Parking:
Boat, Circular Driveway, Driveway, Golf Cart Parking, Guest
Roof:
Shingle
Pool:
Yes
Pool Features:
Lighting, Screen Enclosure
Interior Features
Bedrooms:
4
Bathrooms:
5
Heating:
Central
Cooling:
Central Air
Appliances:
Bar Fridge, Built-In Oven, Cooktop, Dishwasher, Disposal, Microwave, Refrigerator
Furnished:
No
Floor:
Luxury Vinyl, Other, Tile
Levels:
One
Additional Features
Property Sub Type:
Single Family Residence
Style:
N/A
Year Built:
1982
Construction Type:
Stone, Wood Siding
Garage Spaces:
Yes
Covered Spaces:
N/A
Direction Faces:
North
Pets Allowed:
No
Special Condition:
None
Additional Features:
Lighting, Other, Outdoor Kitchen, Sliding Doors, Storage
Additional Features 2:
N/A
Map
- Address2261 NW 24TH AVE
Featured Properties