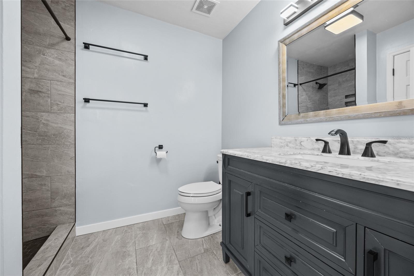
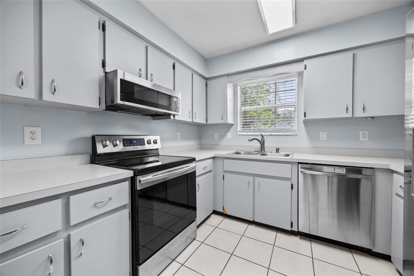
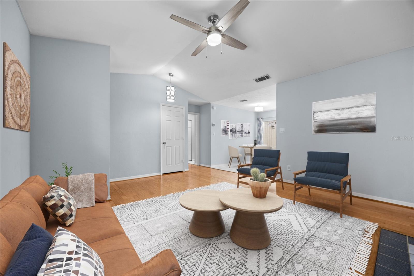
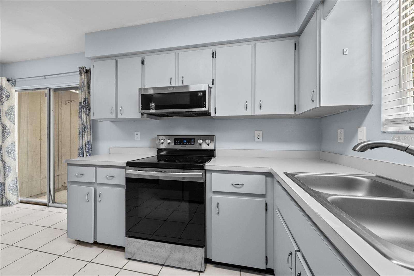
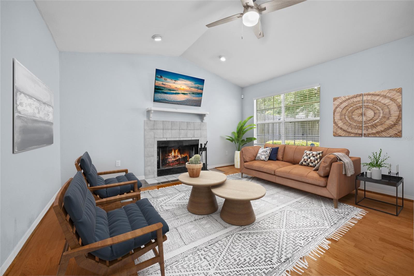
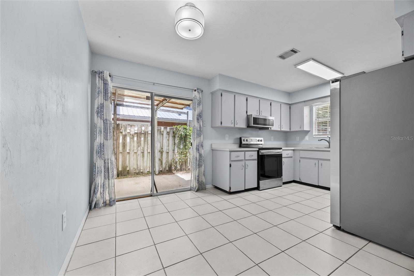
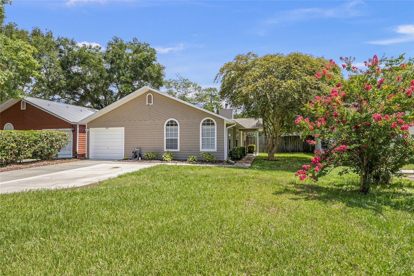
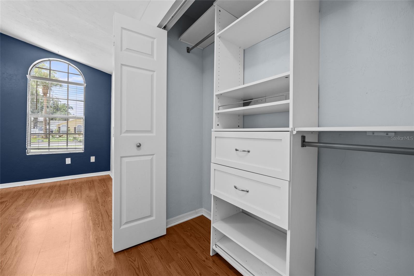
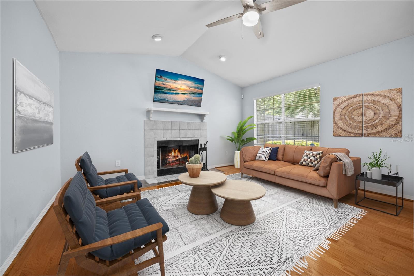
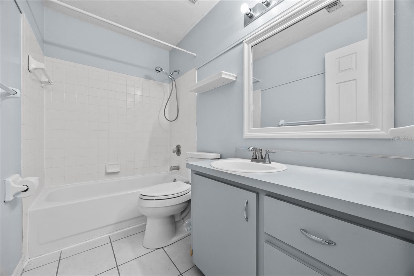
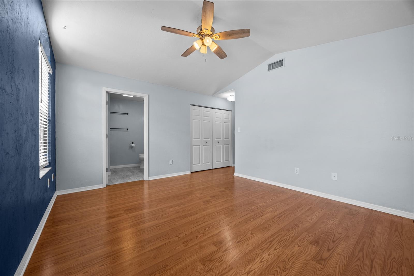
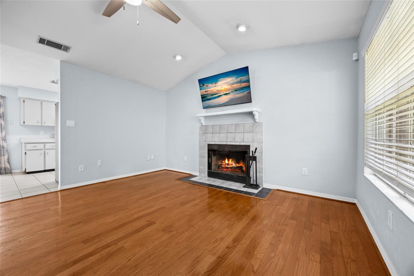
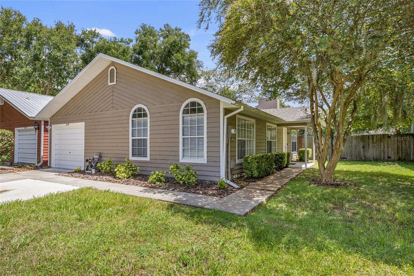
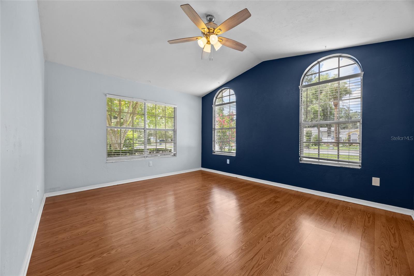
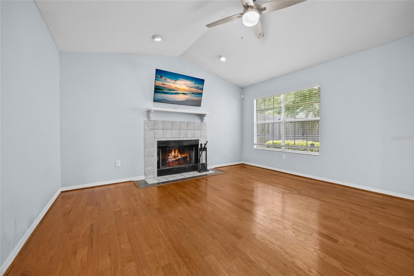
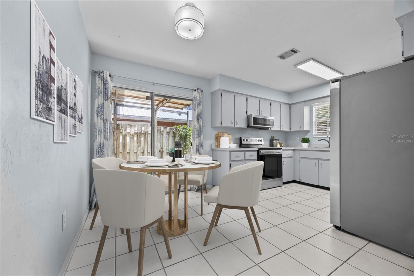
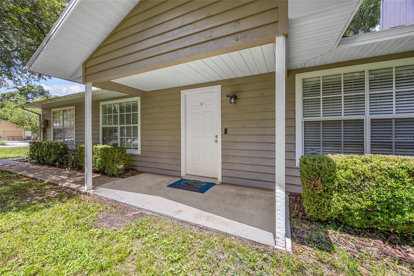
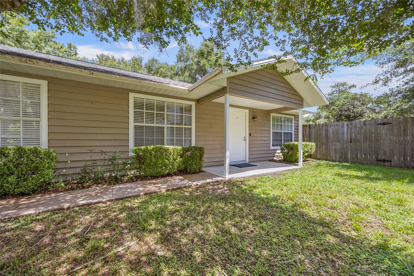
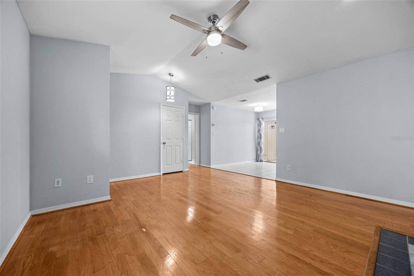
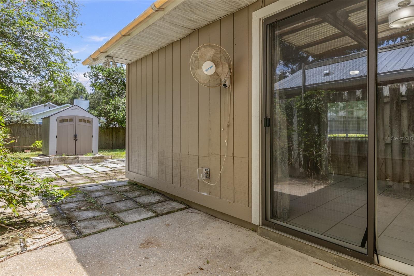
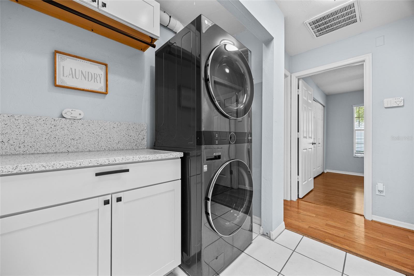
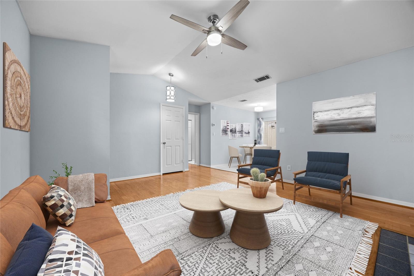
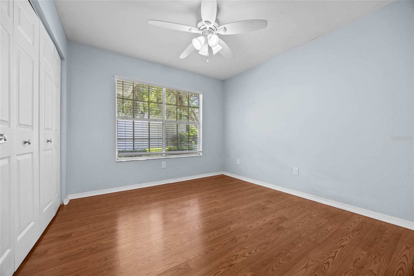
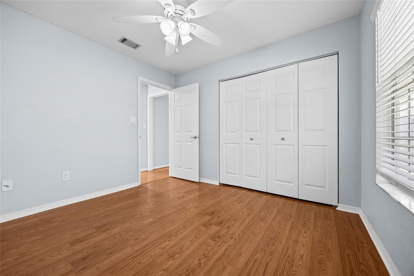
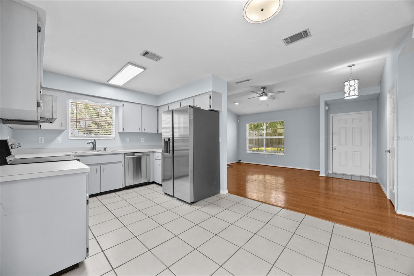
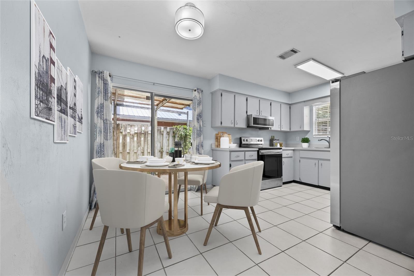
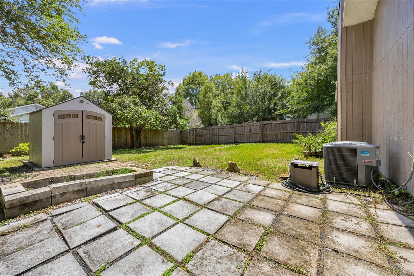
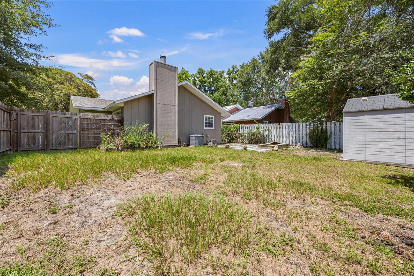
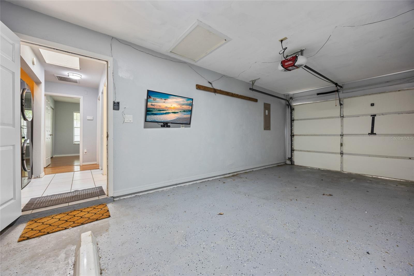
Active
2829 SW 39TH AVE
$244,900
Features:
Property Details
Remarks
One or more photo(s) has been virtually staged. $5000 BUYER INCENTIVE! Welcome home to this turn-key 2 bedroom / 2 bathroom home with 1 car garage in Seronla Manor just minutes from UF and Shands. The open floor plan is light, bright, and inviting. The great room features natural hardwood flooring and wood burning fireplace with mantel which seamlessly transitions to the designated bistro dining area. The well-appointed kitchen features abundant cabinetry, window overlooking the backyard and newer stainless steel appliances. Stepping into the primary suite is a true retreat featuring vaulted ceiling, large wall closet with storage system and an updated en-suite bathroom with custom cabinet, walk-in tile shower with niche and oversized linen closet. The split floor plan ensures privacy, with the secondary bedroom also featuring a wall-closet and easy access to a second full bathroom with a single vanity and tub/shower combo. Additional highlights include a separate laundry area with granite countertop and cabinet storage, stackable washer/dryer and a 1-car attached garage with attic storage, perfect for those seasonal or rarely used items. NEW ROOF 2025 and NEWER HVAC, exterior painted, no carpet. Large fully fenced yard with covered patio, extended paver patio with fire pit and storage shed. NO HOA! This home offers convenience at its best with easy access to UF, Shands, the VA, grocery stores, shopping, dining, and entertainment. Don't miss the opportunity to make this light-filled, move-in-ready home yours!
Financial Considerations
Price:
$244,900
HOA Fee:
N/A
Tax Amount:
$1970
Price per SqFt:
$241.52
Tax Legal Description:
SERENOLA MANOR UNIT 3 PB M-7 LOTS 109 & 110 OR 3793/1023
Exterior Features
Lot Size:
6534
Lot Features:
N/A
Waterfront:
No
Parking Spaces:
N/A
Parking:
Driveway, Garage Door Opener, Parking Pad
Roof:
Shingle
Pool:
No
Pool Features:
N/A
Interior Features
Bedrooms:
2
Bathrooms:
2
Heating:
Natural Gas
Cooling:
Central Air
Appliances:
Cooktop, Dishwasher, Disposal, Dryer, Microwave, Range, Refrigerator, Washer
Furnished:
No
Floor:
Laminate, Tile
Levels:
One
Additional Features
Property Sub Type:
Single Family Residence
Style:
N/A
Year Built:
1990
Construction Type:
HardiPlank Type
Garage Spaces:
Yes
Covered Spaces:
N/A
Direction Faces:
North
Pets Allowed:
No
Special Condition:
None
Additional Features:
Rain Gutters, Sliding Doors, Storage
Additional Features 2:
N/A
Map
- Address2829 SW 39TH AVE
Featured Properties