

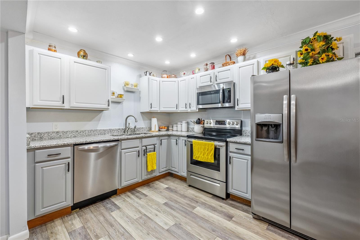
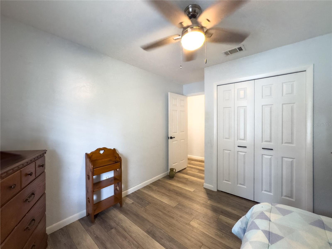




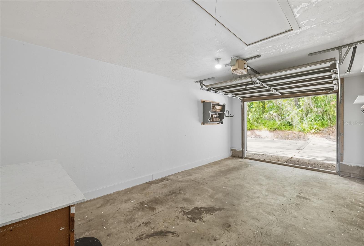


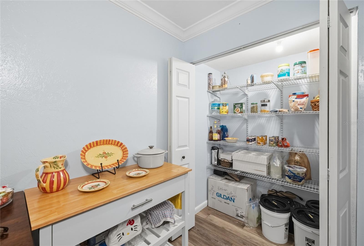

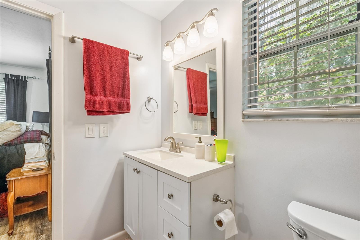
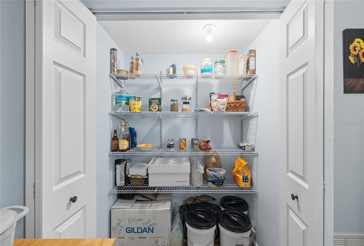
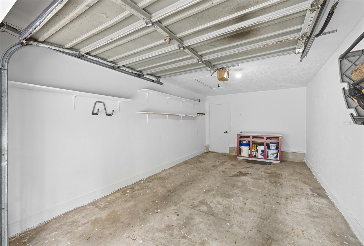
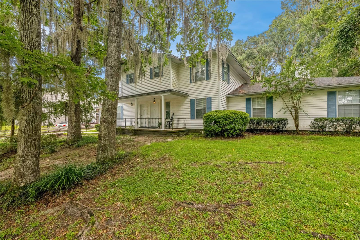
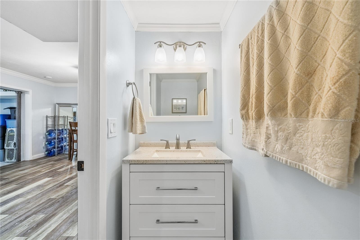
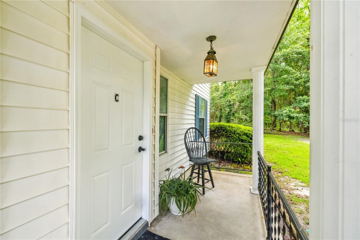

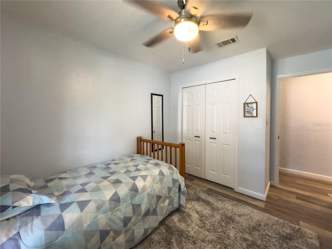

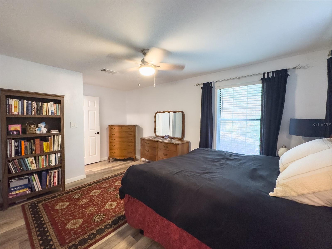



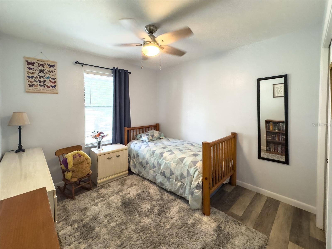


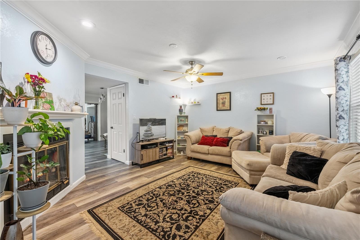
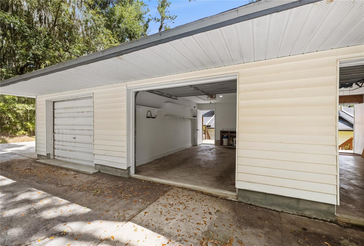
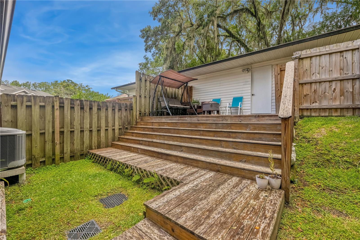




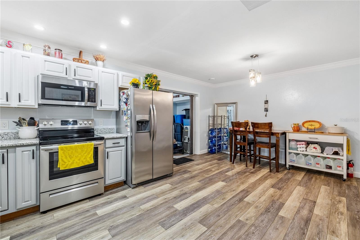



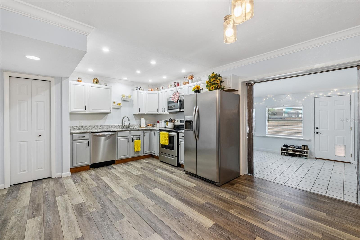

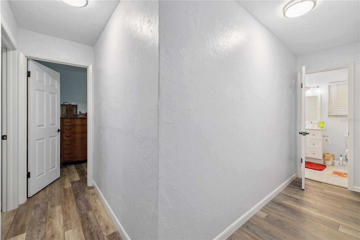



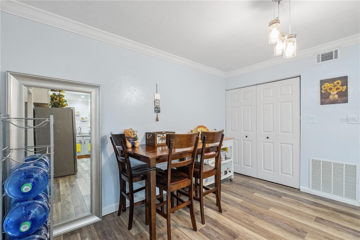
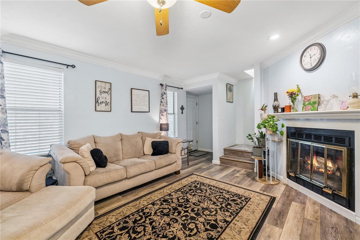
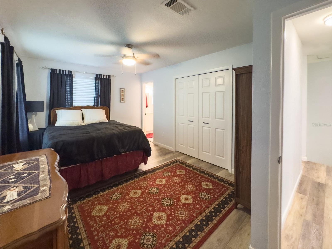
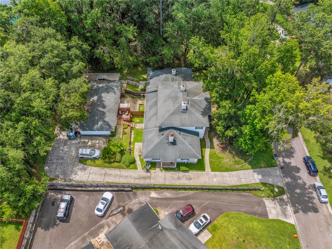
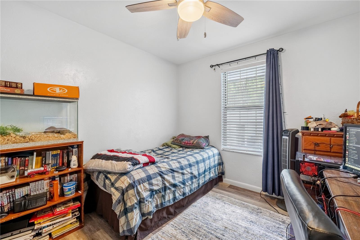
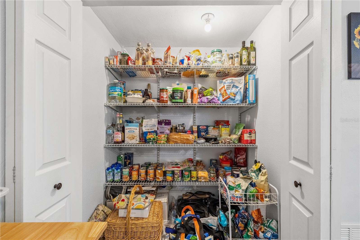
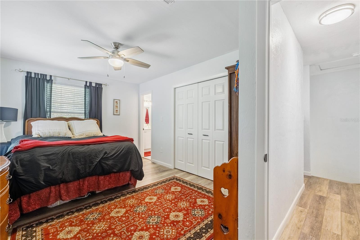
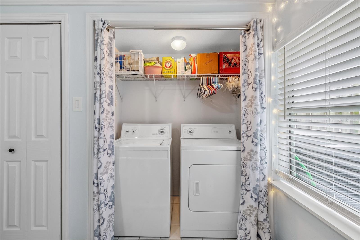
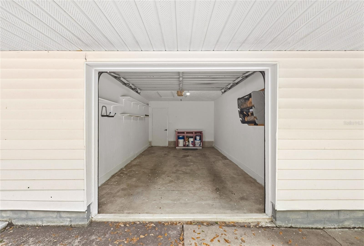



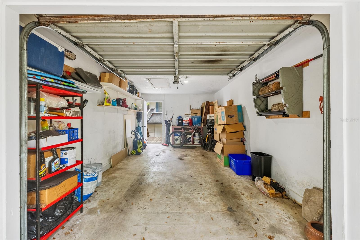
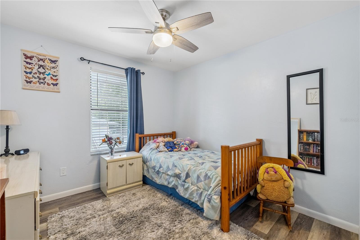



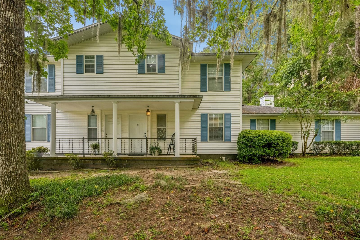
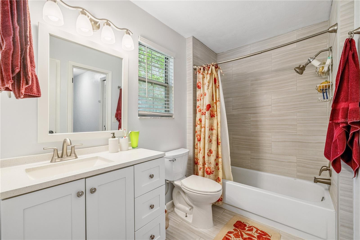






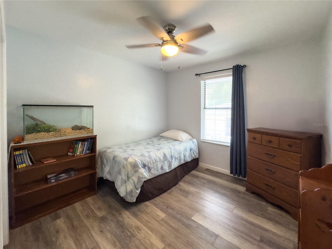

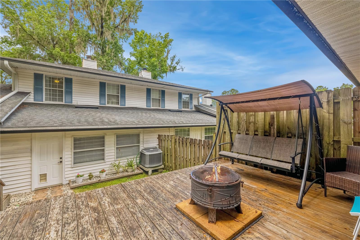


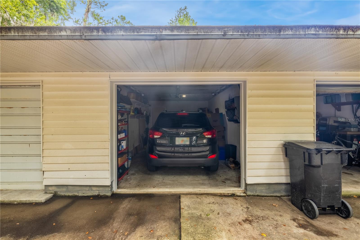
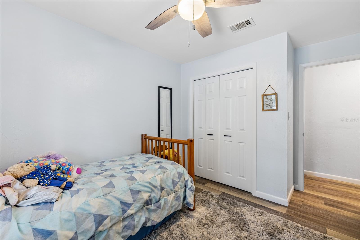
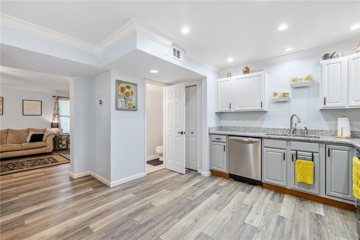
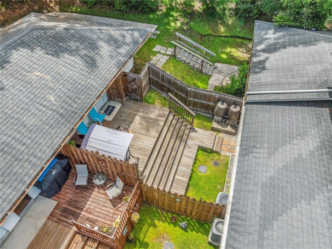
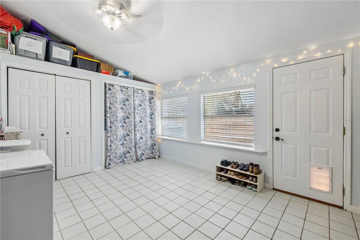


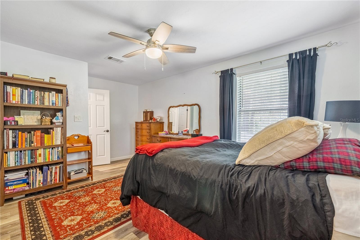


Active
2720 NW 104TH CT #C
$215,000
Features:
Property Details
Remarks
Seller is HIGHLY motivated and will include a FREE 1-year home warranty with purchase! This beautifully updated 3-bedroom, 1.5-bath condo in the peaceful Hills of Santa Fe community offers 1,182 sq. ft. of well-designed living space. Inside you’ll find durable laminate flooring throughout (no carpet), a fresh neutral palette, and crown molding for a modern yet cozy feel. The kitchen features granite countertops, stainless steel appliances, and an open layout that flows seamlessly into the spacious living room, complete with a charming corner fireplace. A versatile bonus room off the kitchen—measuring approximately 10'11" by 19'6"—adds valuable flex space and is currently cooled with AC, making it ideal for a home office, playroom, or additional sitting area. The bathrooms have been stylishly updated, and thoughtful touches like new light fixtures and updated finishes elevate the overall look and feel. Outside, you’ll find a private fenced yard with a wooden deck and gate, perfect for relaxing or entertaining. The detached one-car garage offers added convenience and storage. Located on a quiet cul-de-sac with only one entry and exit, the home provides both privacy and a true sense of neighborhood. Condo dues include roof and siding maintenance, lawn care, and termite treatment, offering low-maintenance living. Zoned for Hidden Oak Elementary, Fort Clarke Middle, and Buchholz High School, this home is also conveniently located near Santa Fe College, shopping, parks, and medical facilities. Whether you're a first-time homebuyer, investor, or looking to downsize, this move-in-ready condo is a rare find in a desirable Gainesville location.
Financial Considerations
Price:
$215,000
HOA Fee:
N/A
Tax Amount:
$1842.06
Price per SqFt:
$181.9
Tax Legal Description:
LOT 26 HILLS OF SANTA FE II CONDOMINIUM OR 1583/2043 UNIT C & 29.5% INT IN COMMON ELEMENTS OR 2955/0243
Exterior Features
Lot Size:
15454
Lot Features:
N/A
Waterfront:
No
Parking Spaces:
N/A
Parking:
N/A
Roof:
Shingle
Pool:
No
Pool Features:
N/A
Interior Features
Bedrooms:
3
Bathrooms:
2
Heating:
Electric
Cooling:
Central Air
Appliances:
Built-In Oven, Cooktop, Dishwasher, Microwave, Refrigerator
Furnished:
No
Floor:
Luxury Vinyl
Levels:
Two
Additional Features
Property Sub Type:
Condominium
Style:
N/A
Year Built:
1986
Construction Type:
Vinyl Siding
Garage Spaces:
Yes
Covered Spaces:
N/A
Direction Faces:
East
Pets Allowed:
Yes
Special Condition:
None
Additional Features:
Courtyard, Rain Gutters
Additional Features 2:
N/A
Map
- Address2720 NW 104TH CT #C
Featured Properties