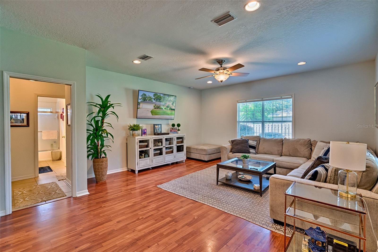
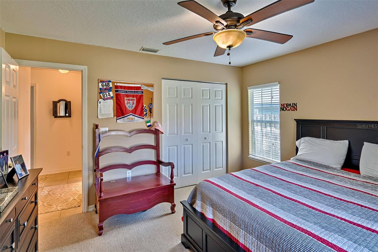
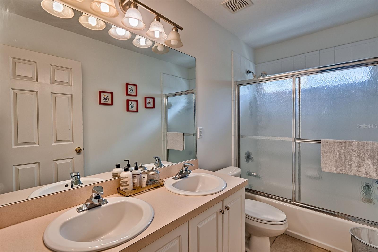
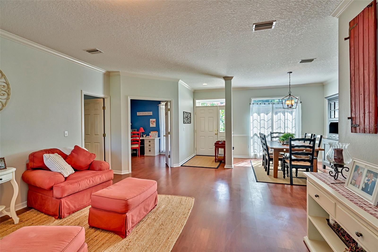
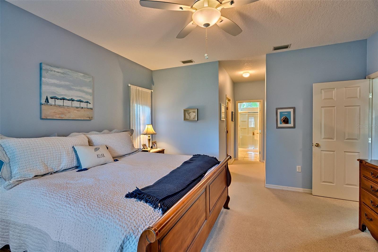
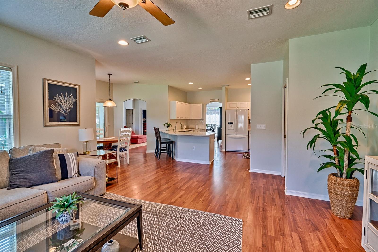
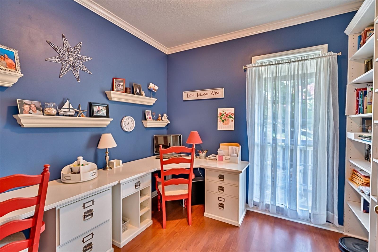
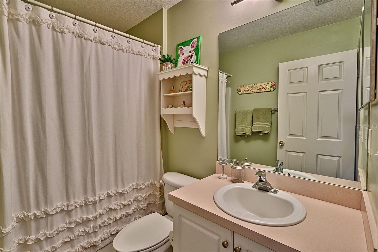
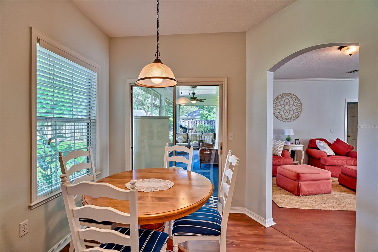
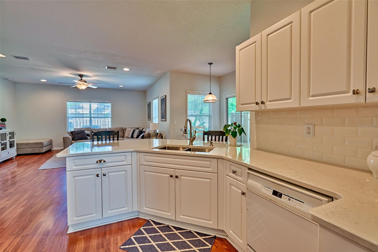
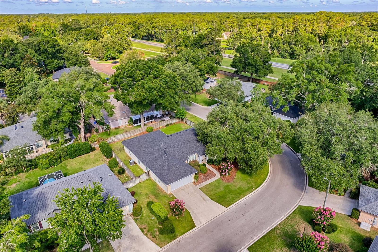
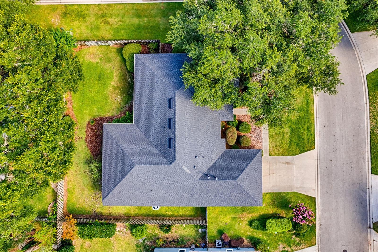
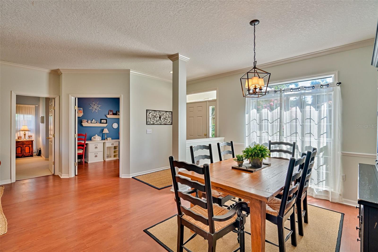
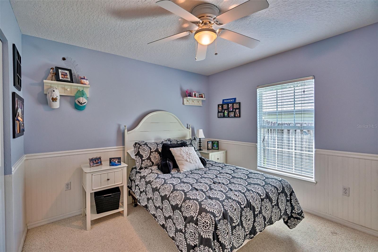
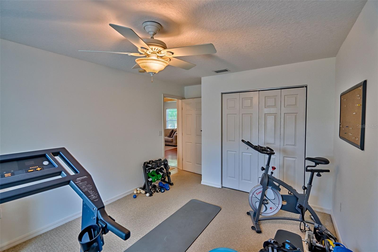
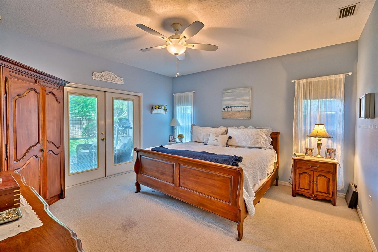
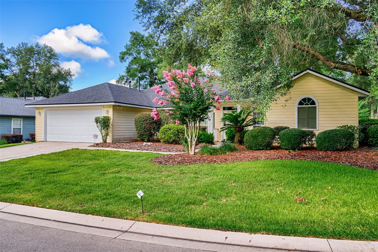
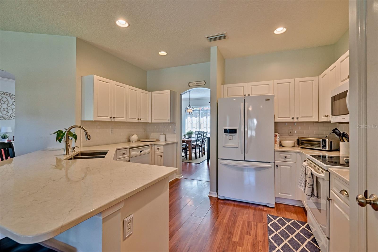
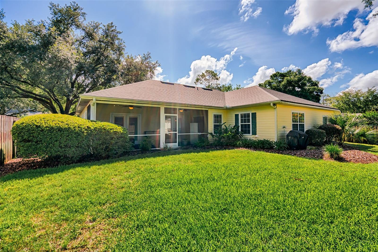
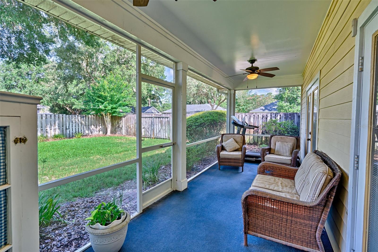
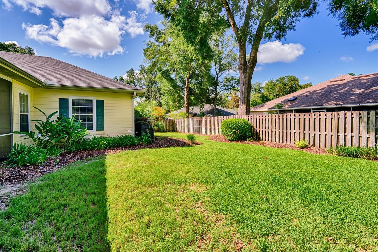
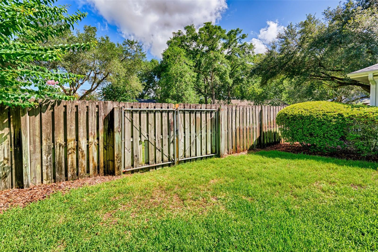
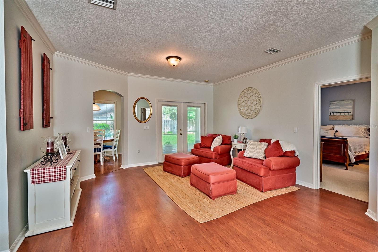
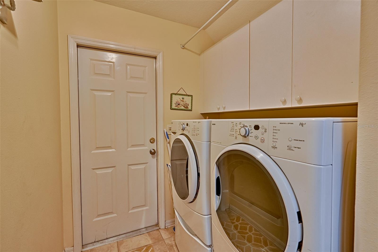
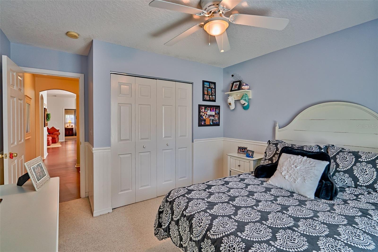
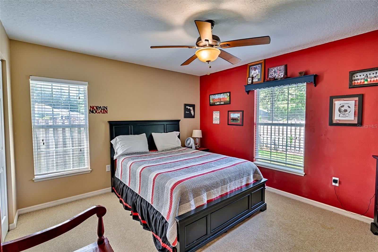
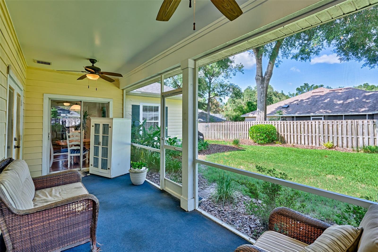
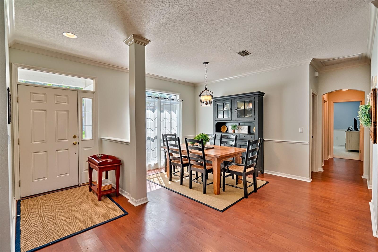
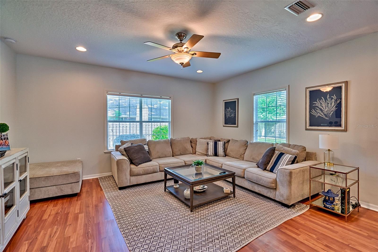
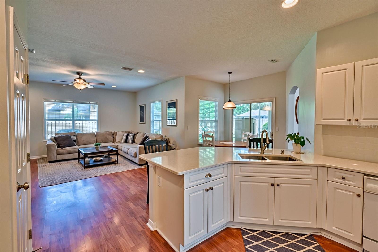
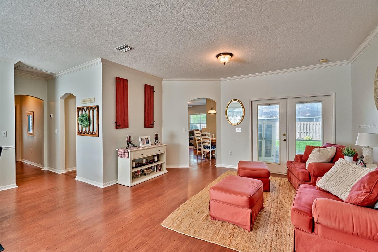
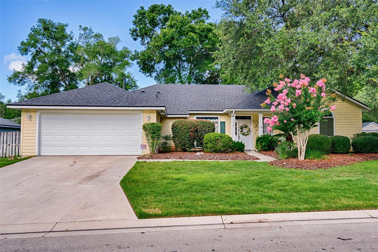
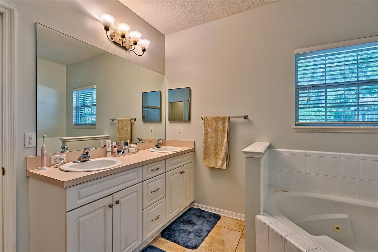
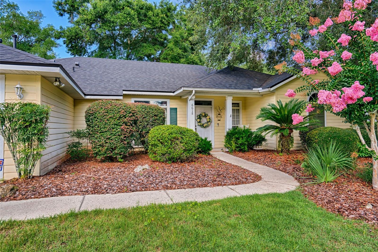
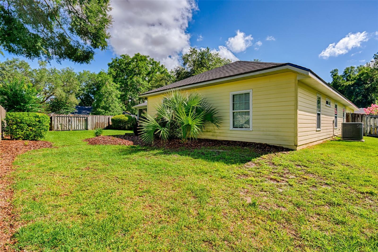
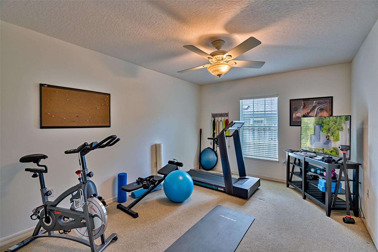
Active
6618 SW 83RD TER
$549,900
Features:
Property Details
Remarks
Don't miss this beautifully maintained Energy Star-certified home in the sought-after Mentone community — offering a rare 3-way split floor plan with 4 oversized bedrooms, 3 full bathrooms, a dedicated office or 5th bedroom, and two generous living areas, including a formal living room and a spacious family room. The home’s layout is ideal for multigenerational living, remote work, or entertaining, with abundant natural light and great flow throughout. The recently renovated kitchen shines with quartz countertops, ample cabinet space, and updated finishes that blend function and style. Elegant crown molding adds a touch of sophistication throughout. Step outside to enjoy the screened porch with indoor/outdoor carpet, overlooking a fully fenced, oversized backyard—perfect for entertaining, pets, or gardening. Major updates include a newer roof and HVAC system, offering peace of mind for years to come. Located in the well-established SW Gainesville Mentone neighborhood, residents enjoy access to a community pool, playground, and walking trails, with easy proximity to UF, Shands, the VA, and Celebration Pointe. A rare opportunity to own a spacious, versatile home in a prime location — combining thoughtful design, modern updates, and unbeatable value.
Financial Considerations
Price:
$549,900
HOA Fee:
208
Tax Amount:
$4309.62
Price per SqFt:
$231.24
Tax Legal Description:
MENTONE CLUSTER DEVELOPMENT PH VI PB 22 PG 8 LOT 25 OR 3610/0156
Exterior Features
Lot Size:
9148
Lot Features:
Cleared, Corner Lot, In County, Landscaped, Level, Sidewalk, Paved
Waterfront:
No
Parking Spaces:
N/A
Parking:
Driveway, Garage Door Opener
Roof:
Shingle
Pool:
No
Pool Features:
N/A
Interior Features
Bedrooms:
4
Bathrooms:
3
Heating:
Central, Electric, Natural Gas
Cooling:
Central Air
Appliances:
Cooktop, Dishwasher, Microwave, Range, Refrigerator
Furnished:
Yes
Floor:
Carpet, Laminate, Tile
Levels:
One
Additional Features
Property Sub Type:
Single Family Residence
Style:
N/A
Year Built:
2001
Construction Type:
Cement Siding
Garage Spaces:
Yes
Covered Spaces:
N/A
Direction Faces:
Northeast
Pets Allowed:
Yes
Special Condition:
None
Additional Features:
N/A
Additional Features 2:
Buyer should check with the HOA for any leasing restrictions.
Map
- Address6618 SW 83RD TER
Featured Properties