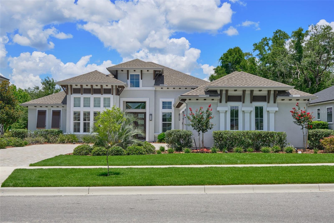
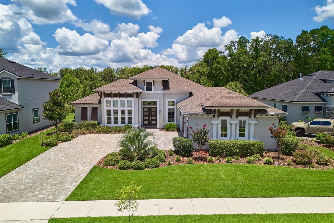
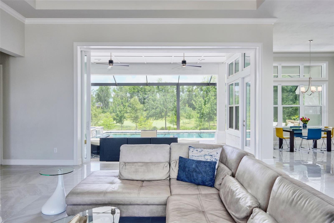
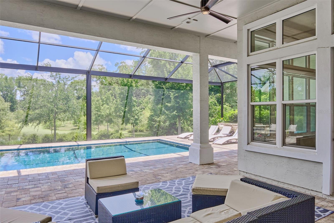
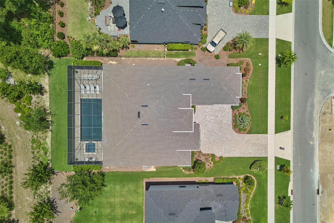
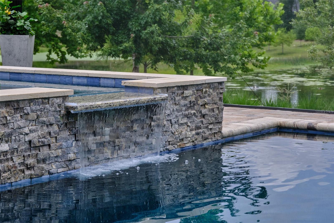
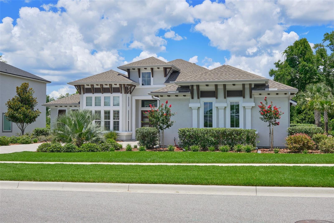
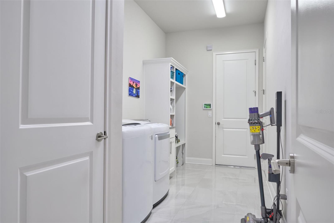
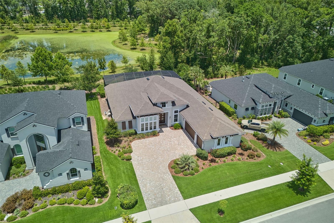
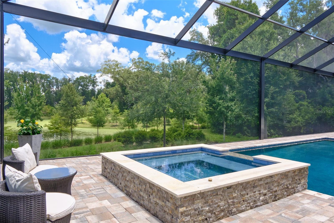
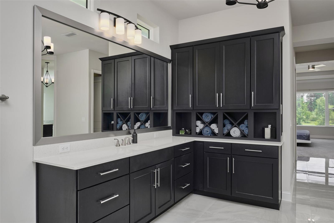
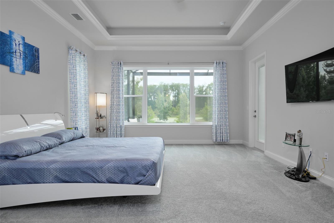
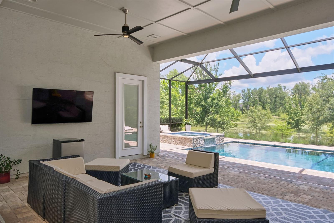
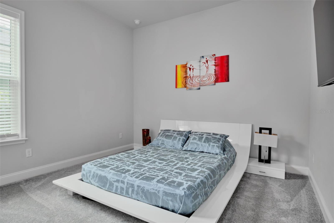
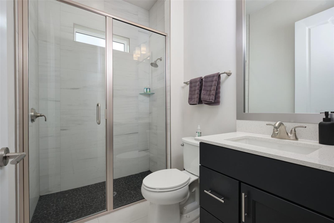
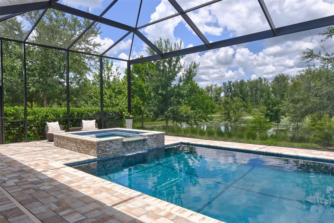
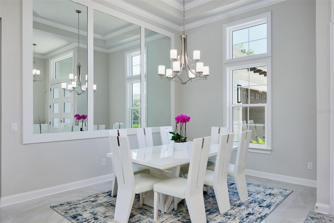
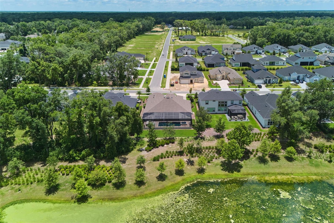
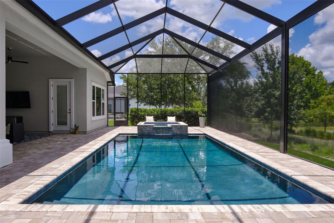
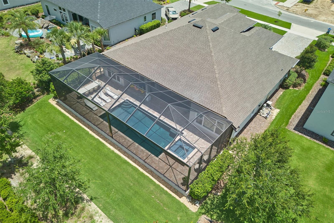
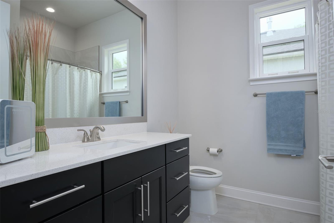
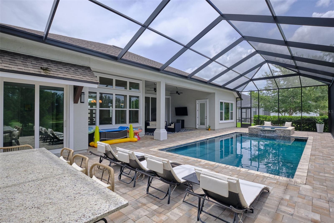
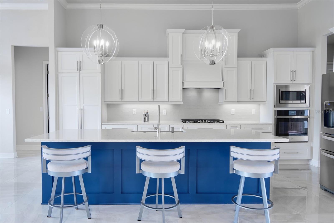
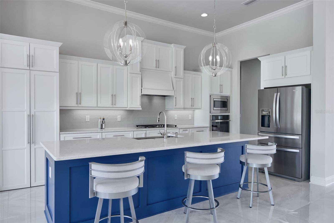
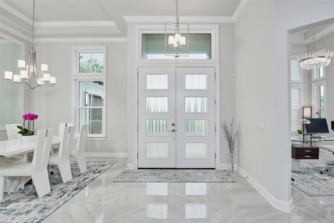
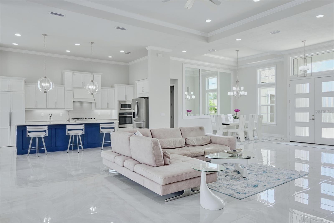
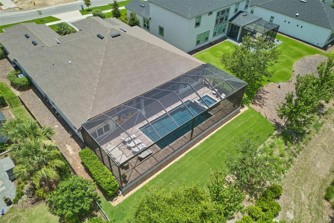
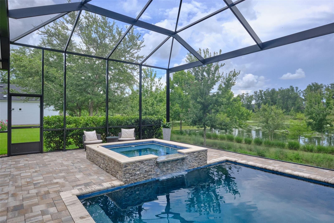
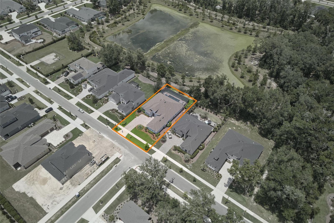
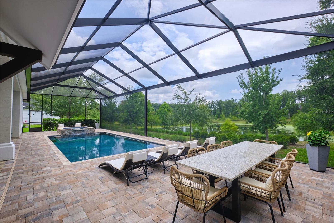
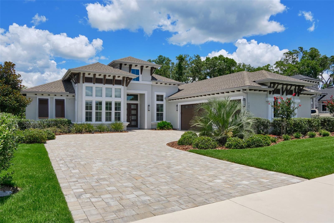
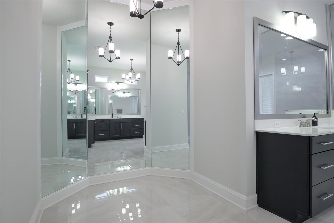
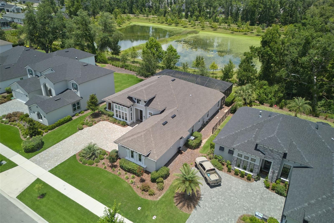
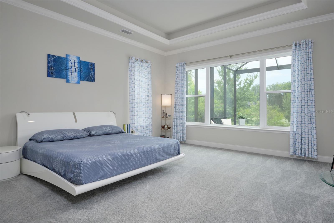
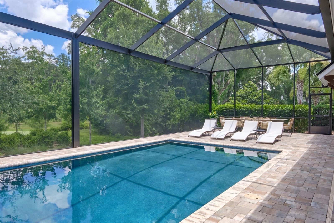
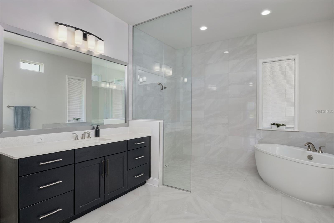
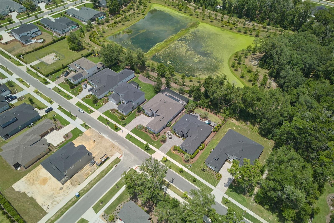
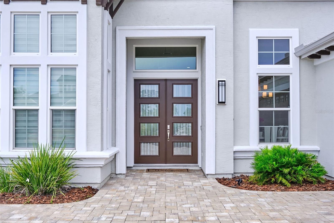
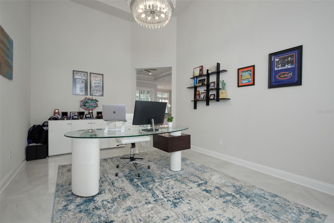
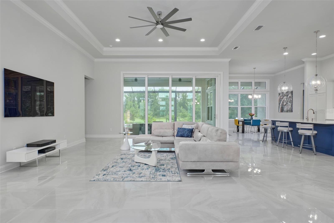
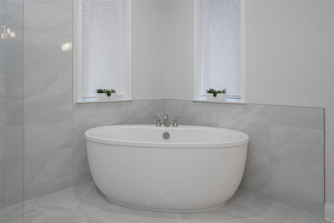
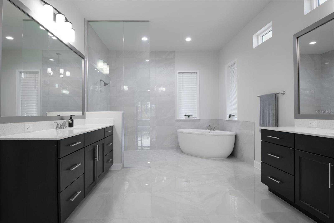
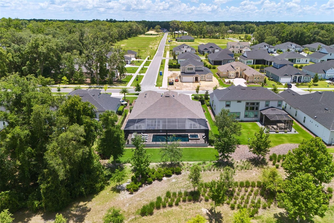
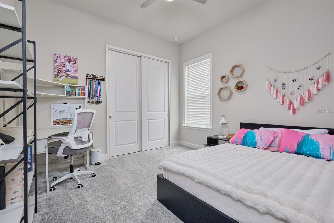
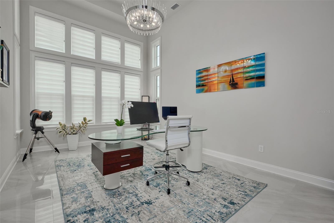
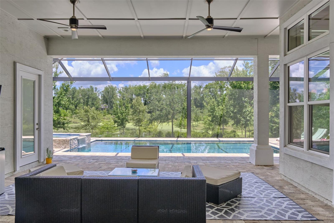
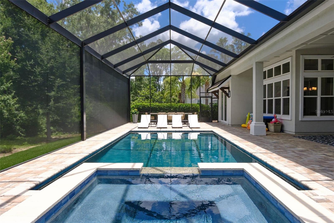
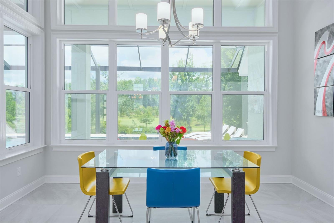
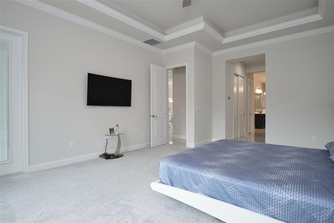
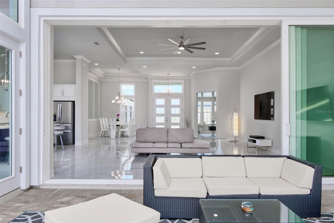
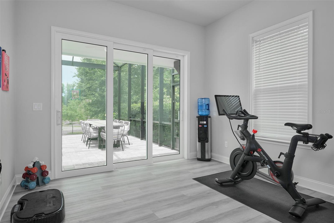
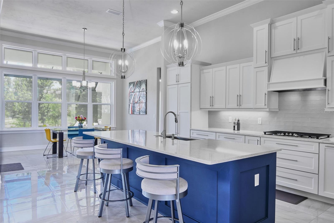
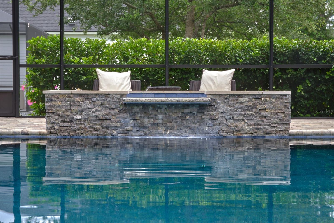
Active
10756 SW 34TH RD
$1,185,000
Features:
Property Details
Remarks
Welcome to this luxurious, thoughtfully upgraded ICI Egret V model in the highly desirable Oakmont community. This 4-bedroom, 3-bathroom home with a private office and 3-car garage sits on one of the most breathtaking premium preserve lots in the neighborhood. At the heart of the home is a gourmet chef’s kitchen, featuring top-of-the-line stainless steel appliances, quartz countertops, custom cabinetry, and designer lighting—perfect for both daily living and entertaining. The open floor plan is enhanced with porcelain tile throughout, crown molding, and upgraded lighting fixtures for a cohesive, high-end aesthetic. Step into the expansive great room and slide open the glass doors to create a seamless flow to your screened-in lanai. Here, you’ll find a stunning in-ground 30x15 pool and 8x8 spa with a clear view enclosure, offering uninterrupted views of the Oakmont Nature Preserve—ideal for relaxing or entertaining in style. The owner’s suite is a serene retreat with preserve views and a spa-style bathroom featuring floor-to-ceiling tiled shower walls and upgraded finishes. Oversized custom mirrors in the dining and dressing rooms add a touch of elegance and space. Residents enjoy resort-style amenities: community pool, fitness center, tennis courts, playgrounds, trails, and clubhouse—all just minutes from UF/Shands, Celebration Pointe, and top-rated schools.
Financial Considerations
Price:
$1,185,000
HOA Fee:
100
Tax Amount:
$17345.86
Price per SqFt:
$365.63
Tax Legal Description:
OAKMONT PH 3 PB 35 PG 60 LOT 420 OR 4924/1317
Exterior Features
Lot Size:
12197
Lot Features:
Cleared, In County, Landscaped, Sidewalk, Paved
Waterfront:
No
Parking Spaces:
N/A
Parking:
Driveway, Electric Vehicle Charging Station(s), Garage Door Opener, Garage Faces Side
Roof:
Shingle
Pool:
Yes
Pool Features:
In Ground, Salt Water
Interior Features
Bedrooms:
4
Bathrooms:
3
Heating:
Central, Electric
Cooling:
Central Air
Appliances:
Cooktop, Dishwasher, Disposal, Dryer, Microwave, Range, Refrigerator, Tankless Water Heater, Washer
Furnished:
No
Floor:
Carpet, Luxury Vinyl, Tile
Levels:
One
Additional Features
Property Sub Type:
Single Family Residence
Style:
N/A
Year Built:
2021
Construction Type:
Stucco
Garage Spaces:
Yes
Covered Spaces:
N/A
Direction Faces:
South
Pets Allowed:
Yes
Special Condition:
None
Additional Features:
Lighting, Rain Gutters, Sidewalk, Sliding Doors
Additional Features 2:
Buyers should verify leasing restrictions with HOA.
Map
- Address10756 SW 34TH RD
Featured Properties