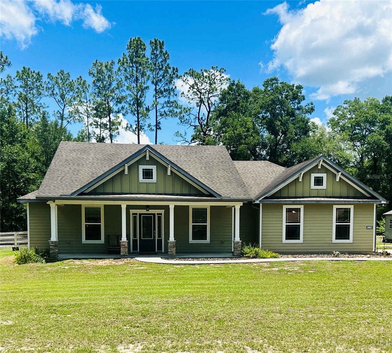
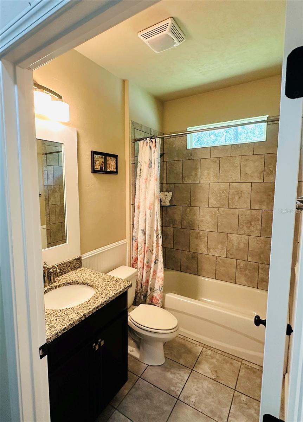
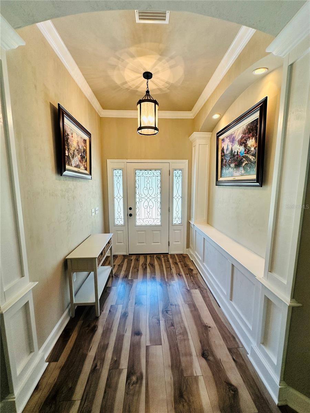
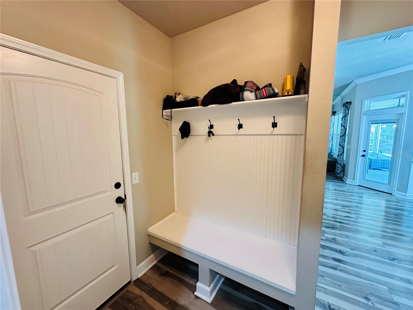
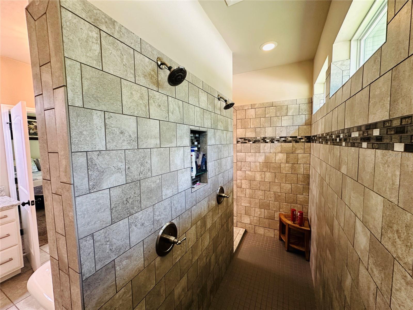
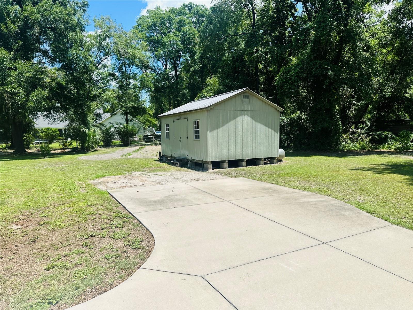
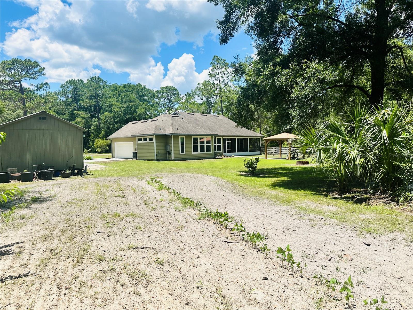
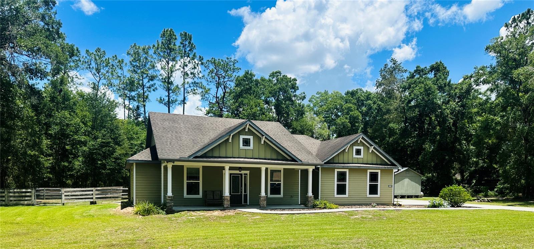
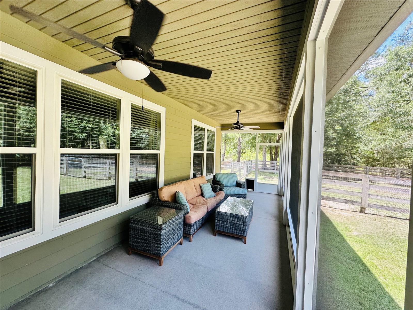
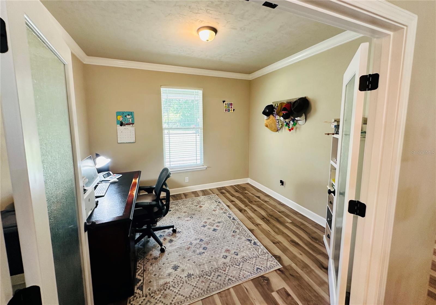
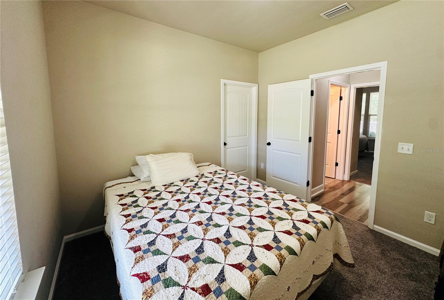
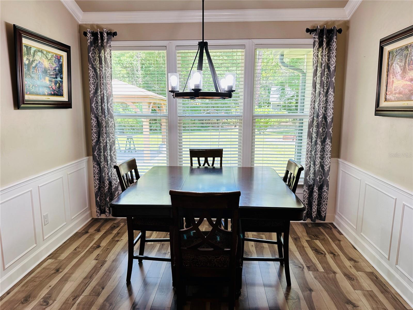
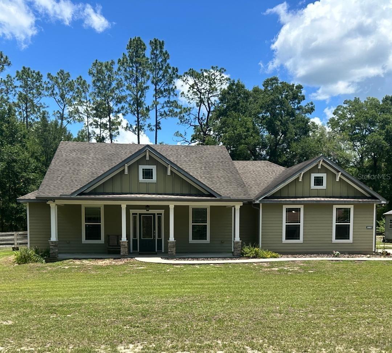
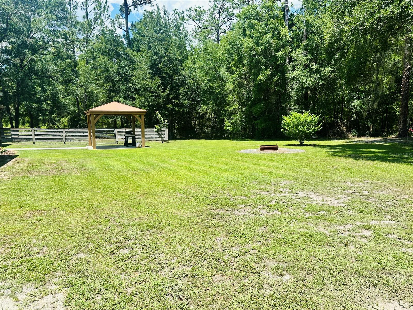
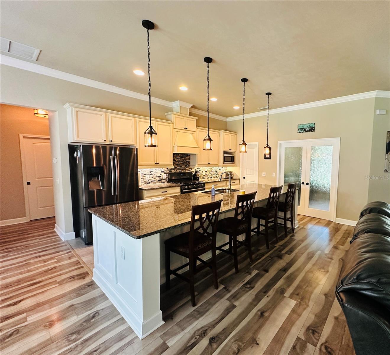
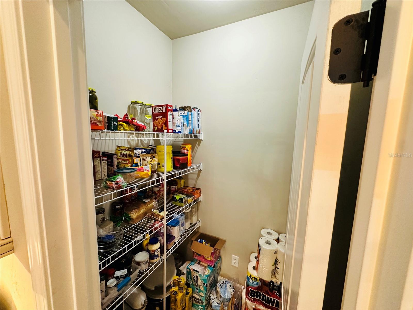
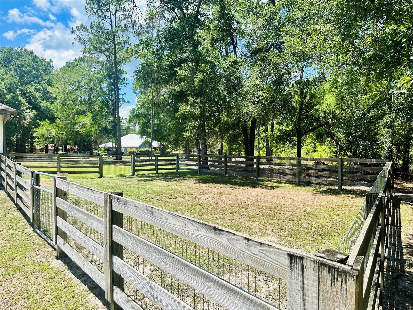
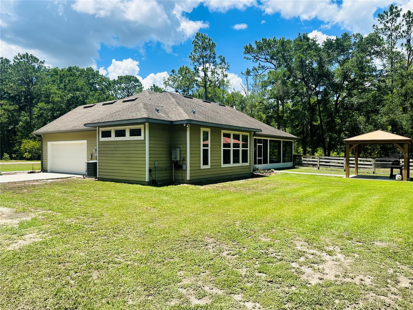
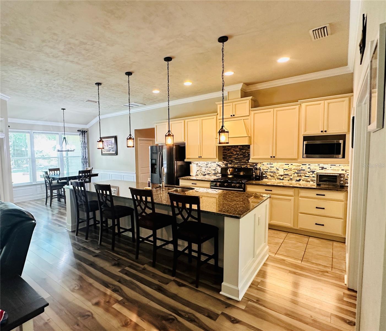
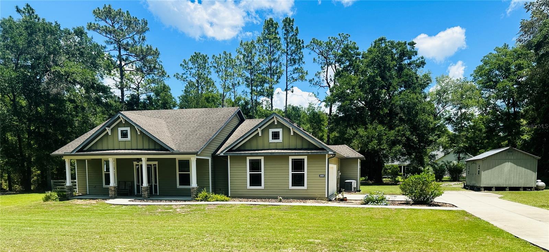
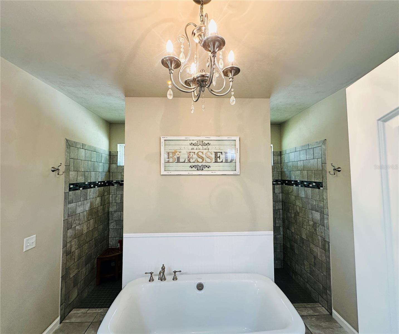
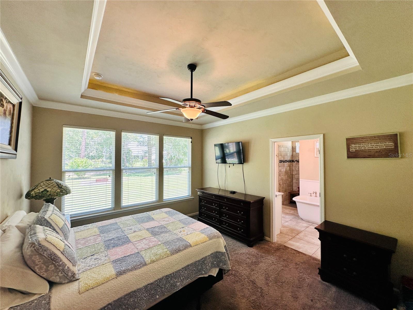
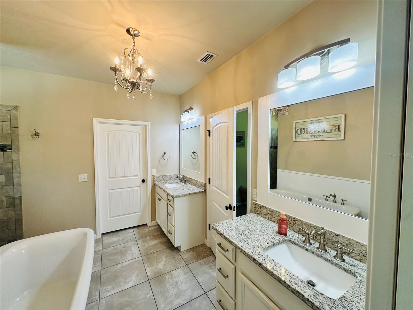
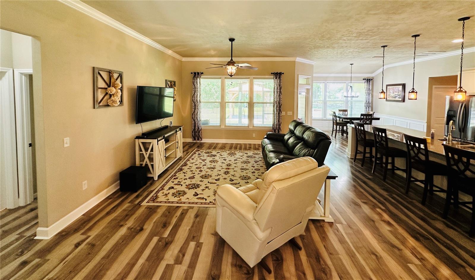
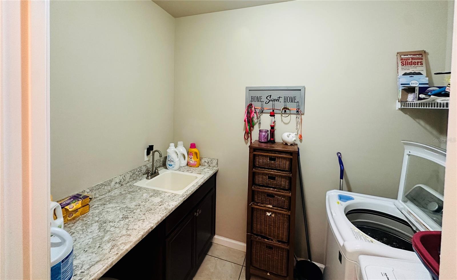
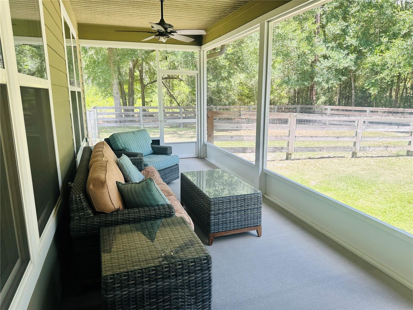
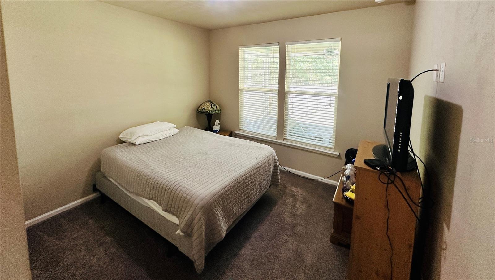
Active
10005 SW 84TH TER
$474,900
Features:
Property Details
Remarks
Welcome to this beautifully designed 3-bedroom, 2-bathroom Craftsman-style home with a dedicated office, perfectly situated on a spacious lot surrounded by mature trees for added privacy and serenity. With its classic board-and-batten siding, stone column bases, and oversized covered front porch, this home blends timeless curb appeal with modern comfort. Step inside to a bright and airy open-concept layout featuring high ceilings, abundant natural light, and a seamless flow between the living, dining, and kitchen areas—ideal for both daily living and entertaining. This high-end kitchen boasts sleek stainless steel appliances, generous counter space, and ample cabinetry, making it as functional as it is stylish. The master suite offers a spa-like retreat, showcasing dual vanities, a free-standing soaking tub, and a large walk-in shower with dual shower heads—designed for comfort and relaxation. The home also includes two additional bedrooms, a full second bathroom, and a dedicated office—perfect for remote work or quiet study. Enjoy the outdoors year-round with an oversized covered front porch and a screened back porch—ideal for relaxing, dining, or entertaining without the hassle of bugs. The spacious backyard offers endless possibilities. Located in a quiet, established neighborhood, this home offers a peaceful lifestyle with convenient access to local amenities.
Financial Considerations
Price:
$474,900
HOA Fee:
N/A
Tax Amount:
$5273.89
Price per SqFt:
$248.9
Tax Legal Description:
KANAPAHA PINES UNIT 2 PB L-55 LOT 35 OR 4352/2013
Exterior Features
Lot Size:
49658
Lot Features:
In County, Landscaped, Level, Paved
Waterfront:
No
Parking Spaces:
N/A
Parking:
N/A
Roof:
Shingle
Pool:
No
Pool Features:
N/A
Interior Features
Bedrooms:
3
Bathrooms:
2
Heating:
Central, Propane
Cooling:
Central Air
Appliances:
Dishwasher, Disposal, Exhaust Fan, Gas Water Heater, Microwave, Range, Range Hood, Refrigerator, Tankless Water Heater, Water Softener
Furnished:
Yes
Floor:
Carpet, Ceramic Tile, Laminate
Levels:
One
Additional Features
Property Sub Type:
Single Family Residence
Style:
N/A
Year Built:
2016
Construction Type:
HardiPlank Type
Garage Spaces:
Yes
Covered Spaces:
N/A
Direction Faces:
West
Pets Allowed:
No
Special Condition:
None
Additional Features:
Dog Run, Private Mailbox, Rain Gutters
Additional Features 2:
N/A
Map
- Address10005 SW 84TH TER
Featured Properties