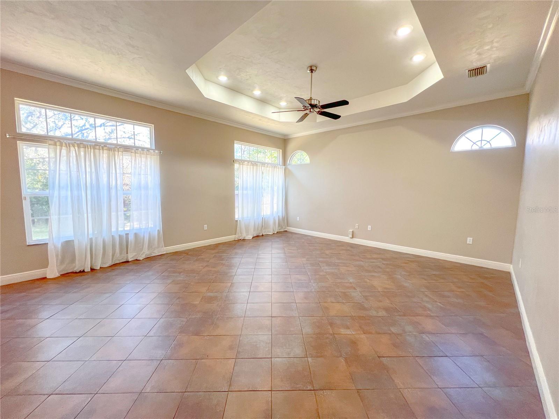
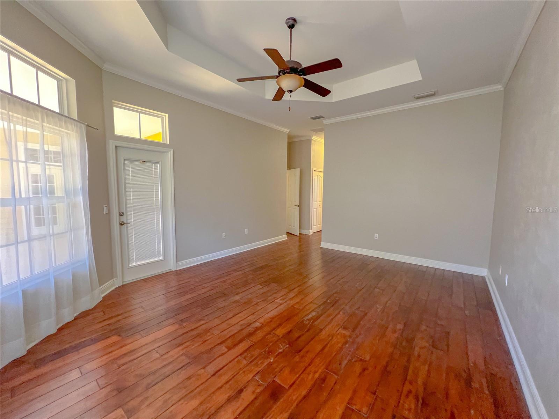
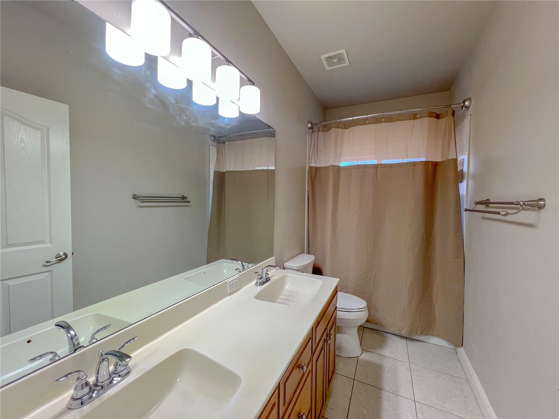
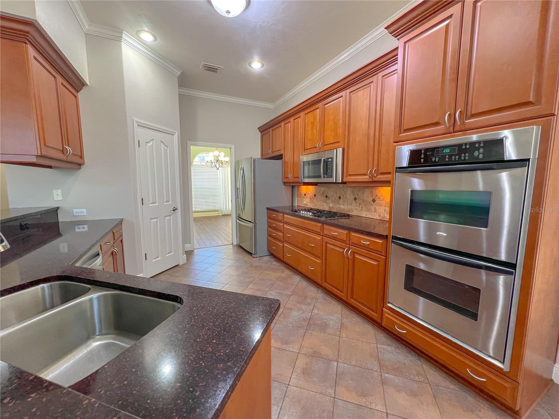
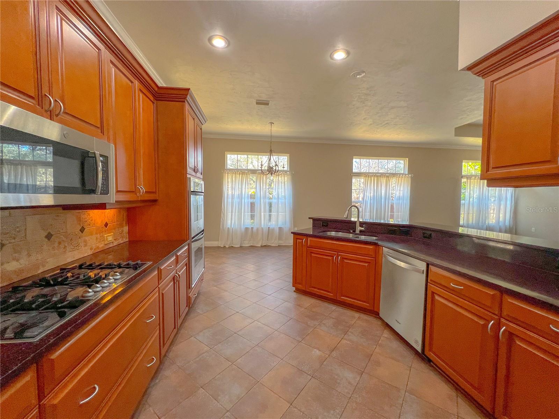

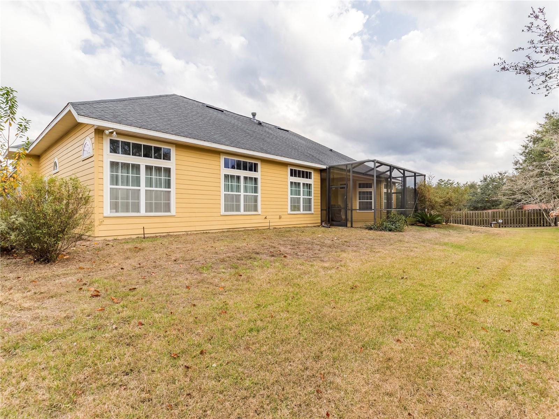
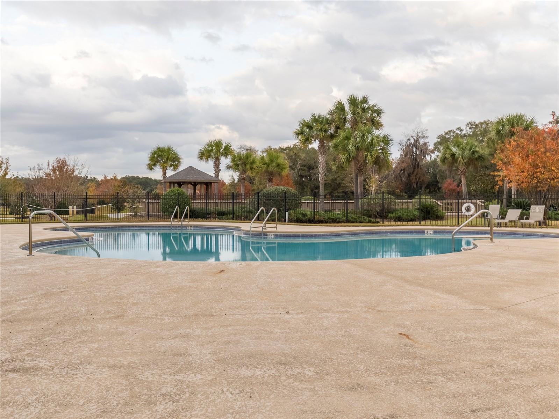
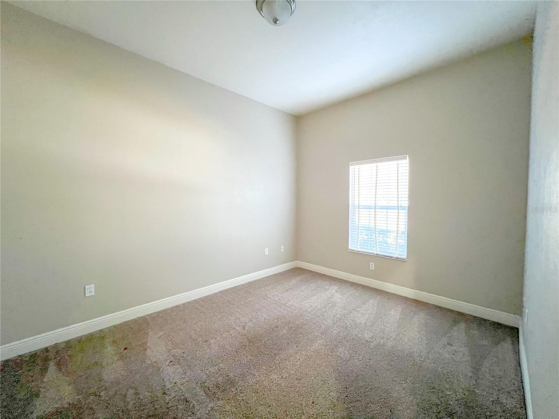
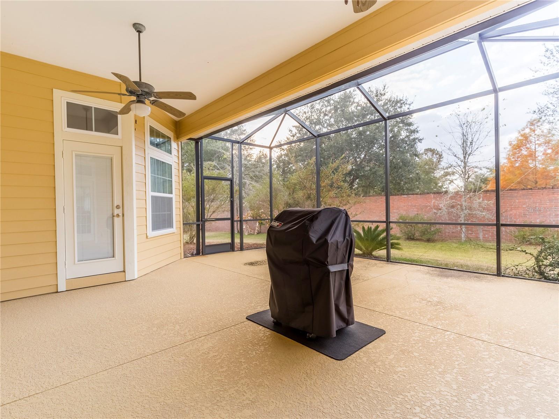
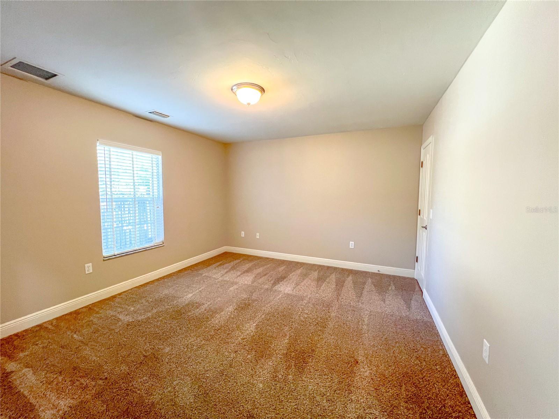
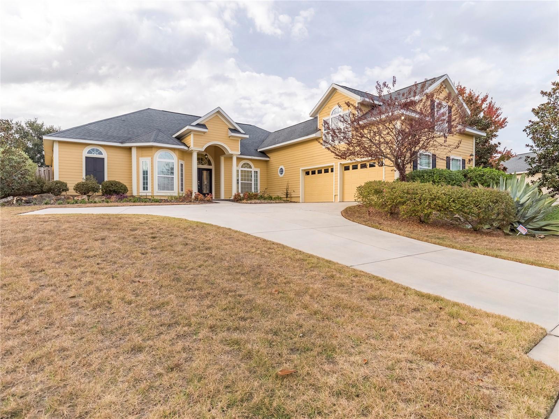
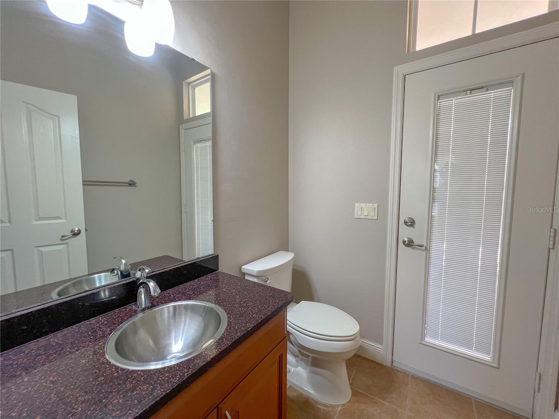
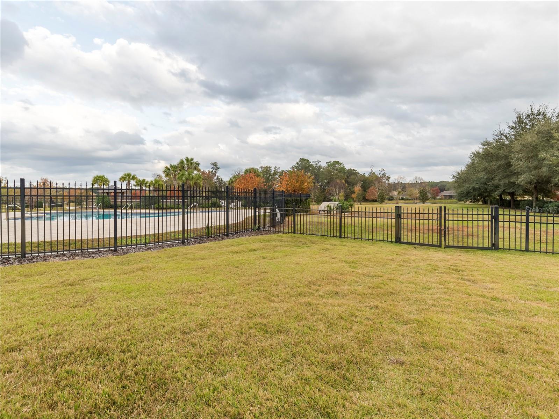
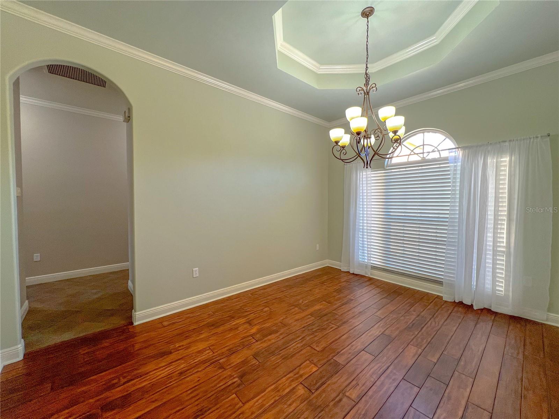
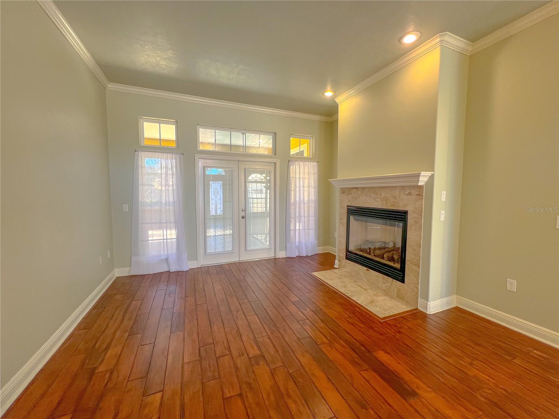
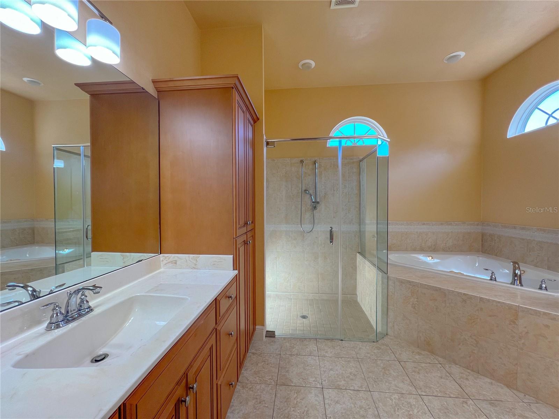
Active
14284 NW 26TH AVE
$683,679
Features:
Property Details
Remarks
Welcome to this beautifully maintained 4-bedroom, 2.5-bath home in the highly sought-after Turnberry Lake community! Featuring a brand-new roof, newer HVAC systems, and fresh interior paint, this move-in-ready gem offers peace of mind and timeless appeal. Inside, you'll love the spacious split floor plan with wood and tile flooring throughout the main living areas. The gourmet kitchen boasts rich wood cabinetry, granite countertops, and a gas cooktop, perfect for home chefs and entertainers alike. Enjoy cozy evenings by the fireplace or host gatherings in the formal dining room with a stunning tray ceiling and chandelier. The oversized flex space above the garage provides the ideal spot for a home gym, media room, or playroom — whatever fits your lifestyle! Retreat to the luxurious primary suite with direct patio access, dual vanities, a soaking tub, and a walk-in shower. Outside, enjoy quiet mornings on the covered patio or stroll around the peaceful Turnberry Lake community, which offers access to a private lake and nearby Jonesville Park. Don’t miss this rare opportunity — updated, spacious, and ideally located near top-rated schools, shopping, and dining!
Financial Considerations
Price:
$683,679
HOA Fee:
100
Tax Amount:
$14543.22
Price per SqFt:
$215.47
Tax Legal Description:
TURNBERRY LAKE PHASE I PB 25 PG 35 LOT 10 OR 3469/0370
Exterior Features
Lot Size:
19166
Lot Features:
N/A
Waterfront:
No
Parking Spaces:
N/A
Parking:
Driveway, Garage Door Opener
Roof:
Shingle
Pool:
No
Pool Features:
N/A
Interior Features
Bedrooms:
4
Bathrooms:
3
Heating:
Central
Cooling:
Central Air
Appliances:
Built-In Oven, Dishwasher, Disposal, Dryer, Range, Range Hood, Refrigerator, Washer
Furnished:
Yes
Floor:
Carpet, Ceramic Tile, Wood
Levels:
Two
Additional Features
Property Sub Type:
Single Family Residence
Style:
N/A
Year Built:
2007
Construction Type:
Cement Siding
Garage Spaces:
Yes
Covered Spaces:
N/A
Direction Faces:
East
Pets Allowed:
No
Special Condition:
None
Additional Features:
French Doors, Sidewalk
Additional Features 2:
Please confirm with HOA
Map
- Address14284 NW 26TH AVE
Featured Properties