
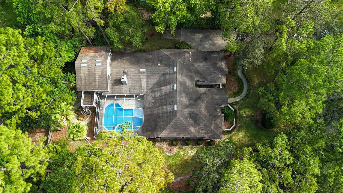
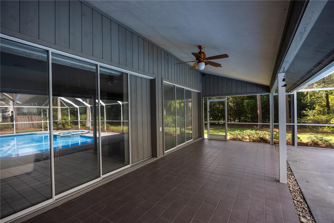

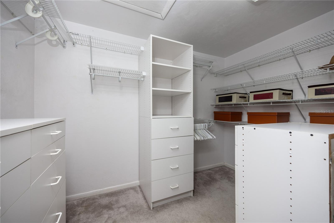

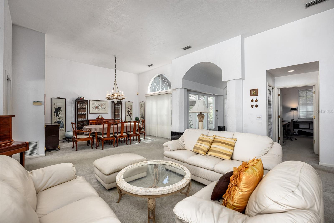
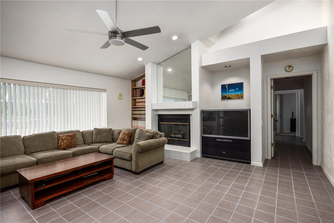
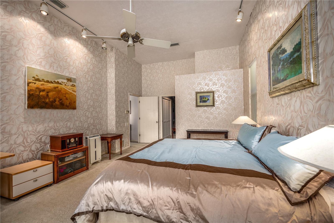
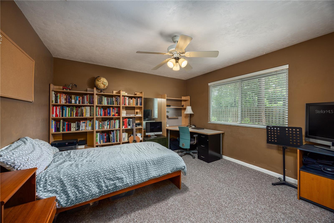

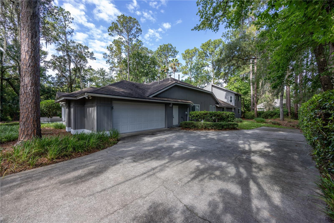
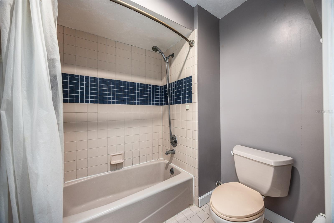

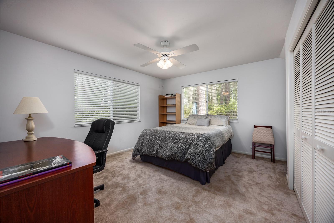
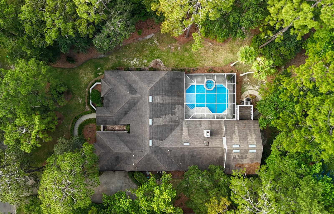


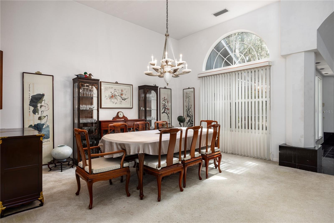
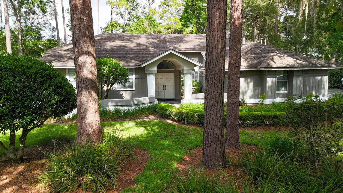
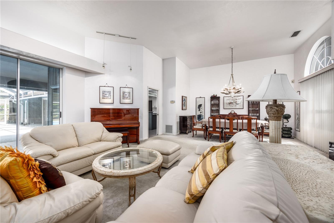
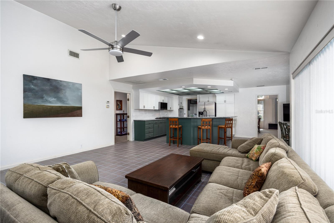


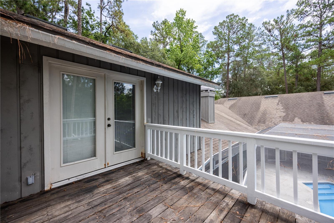
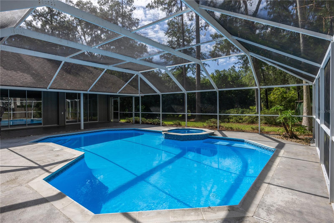
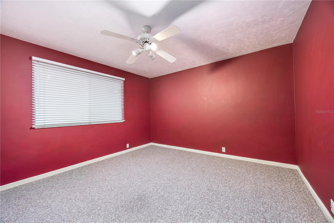
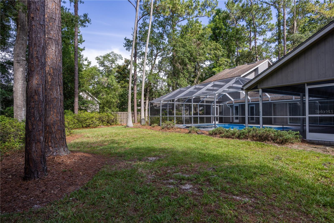
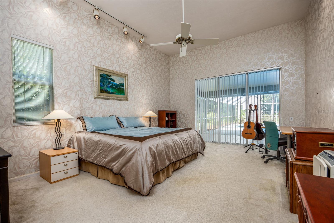
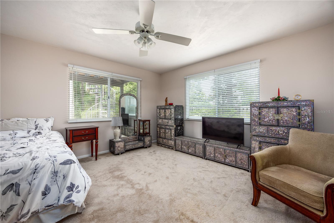

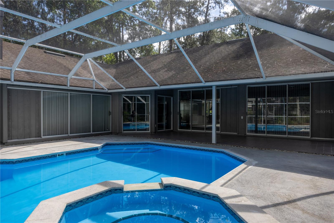
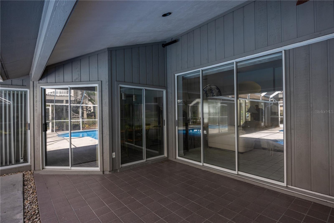
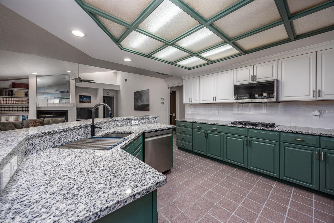
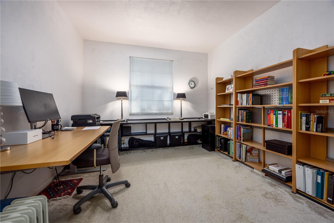



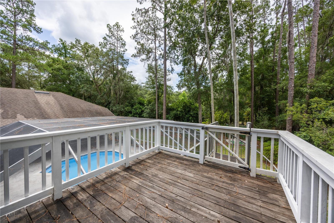
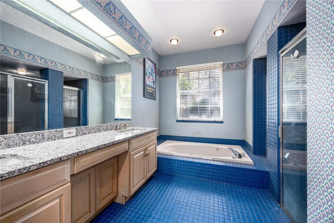
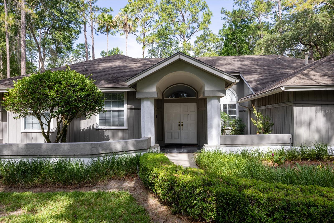
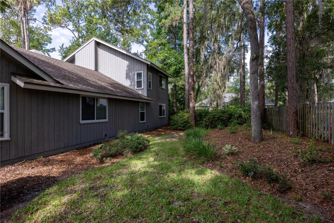
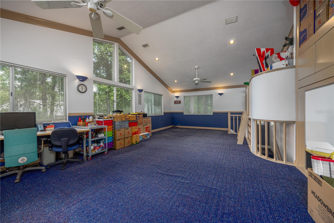
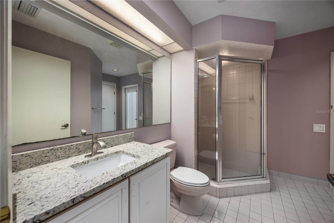
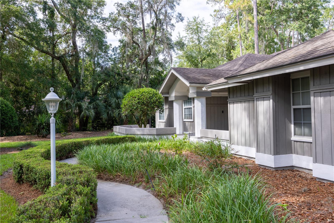
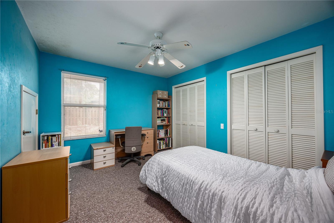
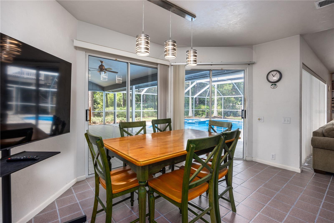

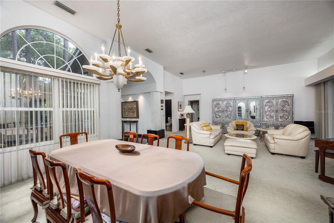
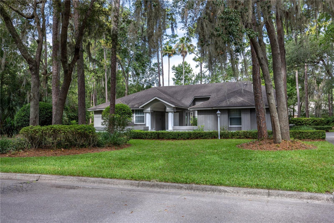
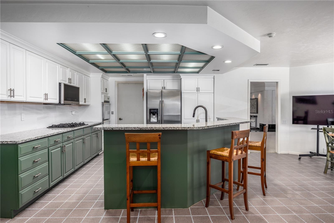
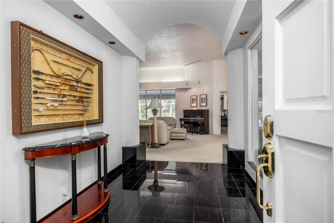
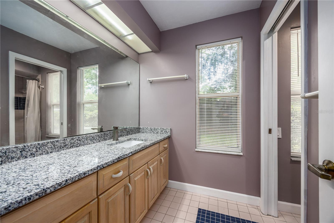
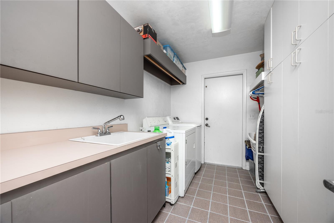
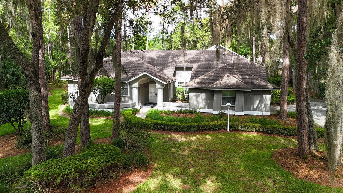
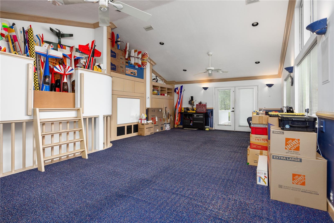
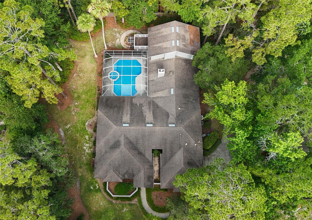
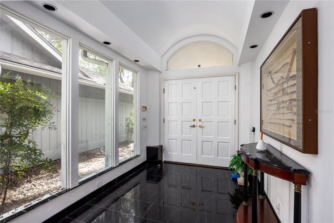
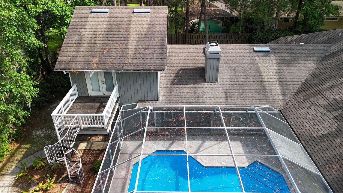
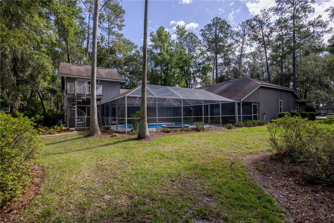
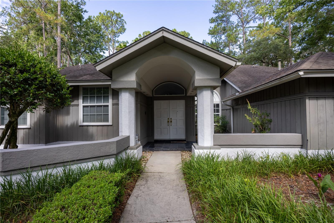
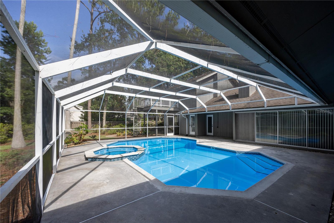

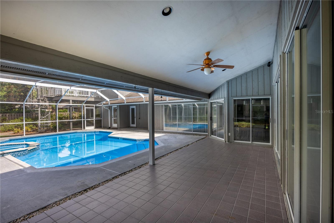
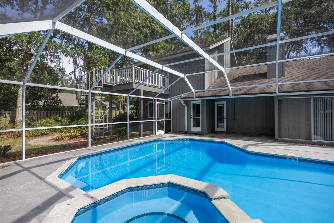
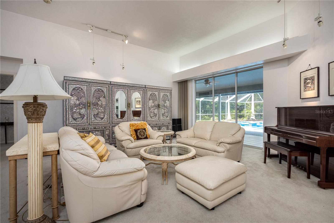
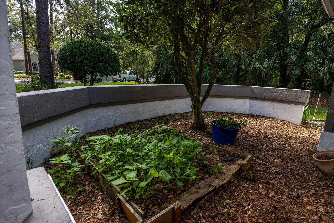
Active
4616 NW 57TH DR
$800,000
Features:
Property Details
Remarks
Welcome to Huntington neighborhood! This spacious 6 bedroom, 3.5 bath pool-home with dedicated office and huge bonus room offers over 4,300 sq. ft. of living space on more than half an acre. The 3-way split floor plan ensures privacy, with the primary suite, office, and a half bath located just off the formal living and dining rooms. Enjoy high ceilings, abundant natural light, and views of the screened pool, a large family room with fireplace, a modern kitchen with island bar, breakfast nook, and modern appliances. The primary suite overlooks the pool and features a luxurious en-suite bath with double vanities, walk-in shower, jetted tub, and walk-in closet. The upstairs bonus room offers space for a gym, theater, or playroom. Additional highlights include an indoor laundry room, two-car garage, spacious guest bedrooms, and ample storage. Step outside to your private backyard oasis with a expansive screened-in porch with pool and spa, perfect for relaxing and entertaining. Recent updates include new appliances and re-surfaced pool. New roof coming soon. Conveniently located near top-rated schools, shopping, dining, Santa Fe College, UF, Shands and VA, this home is ready for you to enjoy Gainesville living at its best!
Financial Considerations
Price:
$800,000
HOA Fee:
400
Tax Amount:
$7963.68
Price per SqFt:
$183.87
Tax Legal Description:
HUNTINGTON PHASE 2 PB O-57 LOT 14 OR 2307/2126
Exterior Features
Lot Size:
26136
Lot Features:
Landscaped
Waterfront:
No
Parking Spaces:
N/A
Parking:
Curb Parking, Driveway, Garage Door Opener, Garage Faces Side, Off Street
Roof:
Shingle
Pool:
Yes
Pool Features:
In Ground, Screen Enclosure
Interior Features
Bedrooms:
6
Bathrooms:
4
Heating:
Central, Natural Gas
Cooling:
Central Air, Zoned
Appliances:
Built-In Oven, Cooktop, Dishwasher, Dryer, Microwave, Refrigerator, Washer
Furnished:
No
Floor:
Carpet, Tile
Levels:
Two
Additional Features
Property Sub Type:
Single Family Residence
Style:
N/A
Year Built:
1991
Construction Type:
Wood Siding
Garage Spaces:
Yes
Covered Spaces:
N/A
Direction Faces:
East
Pets Allowed:
Yes
Special Condition:
None
Additional Features:
Balcony, French Doors, Lighting, Rain Gutters, Sidewalk, Sliding Doors
Additional Features 2:
N/A
Map
- Address4616 NW 57TH DR
Featured Properties