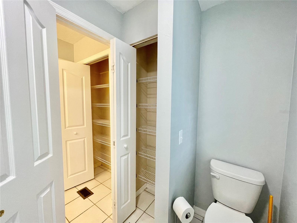
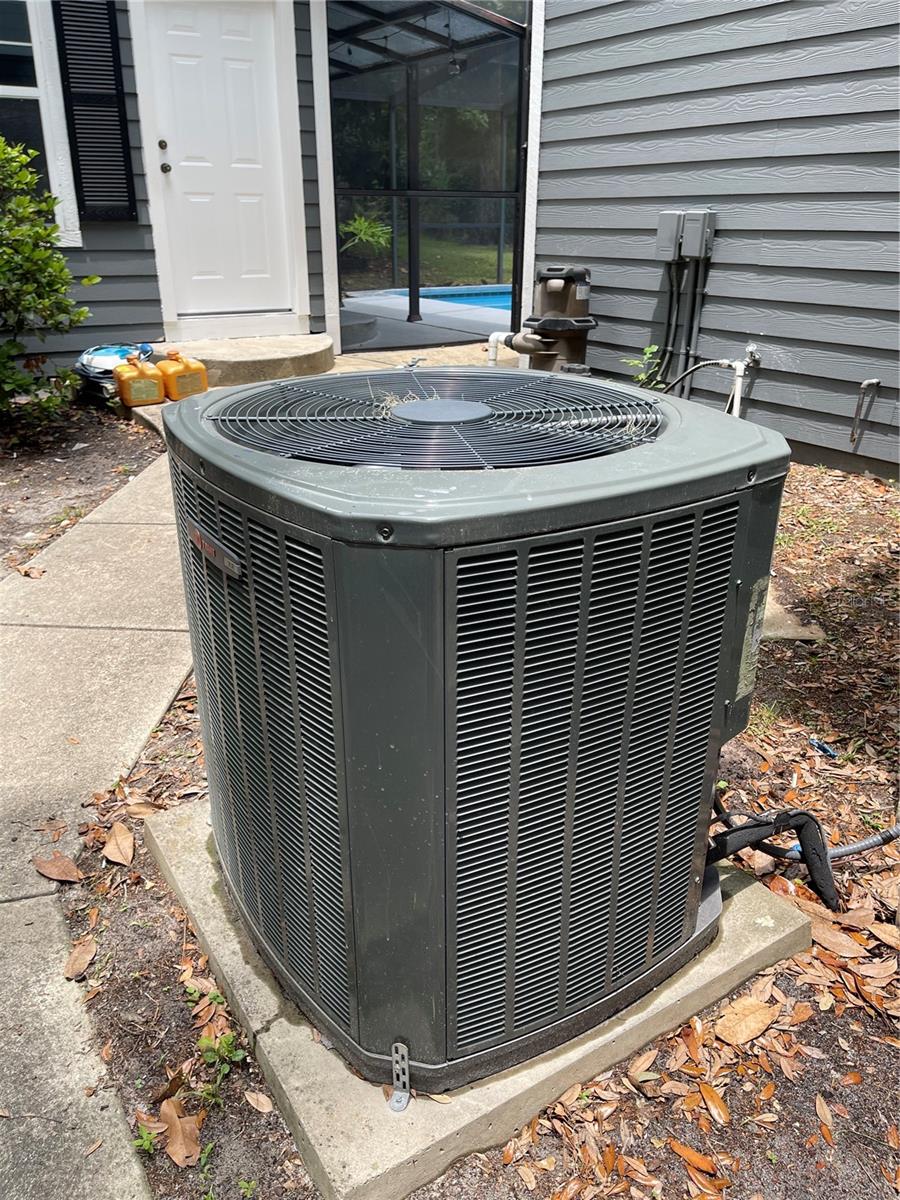
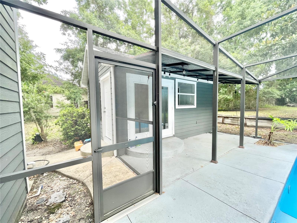
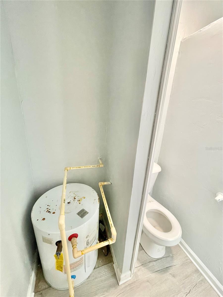

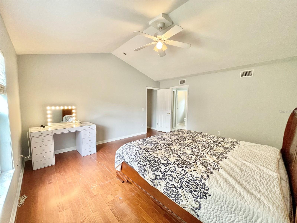
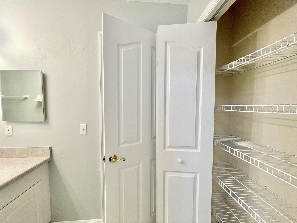
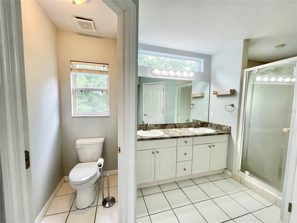
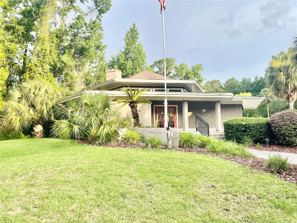
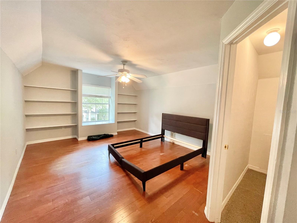
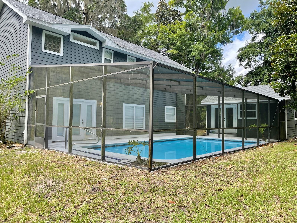
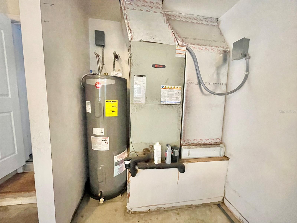
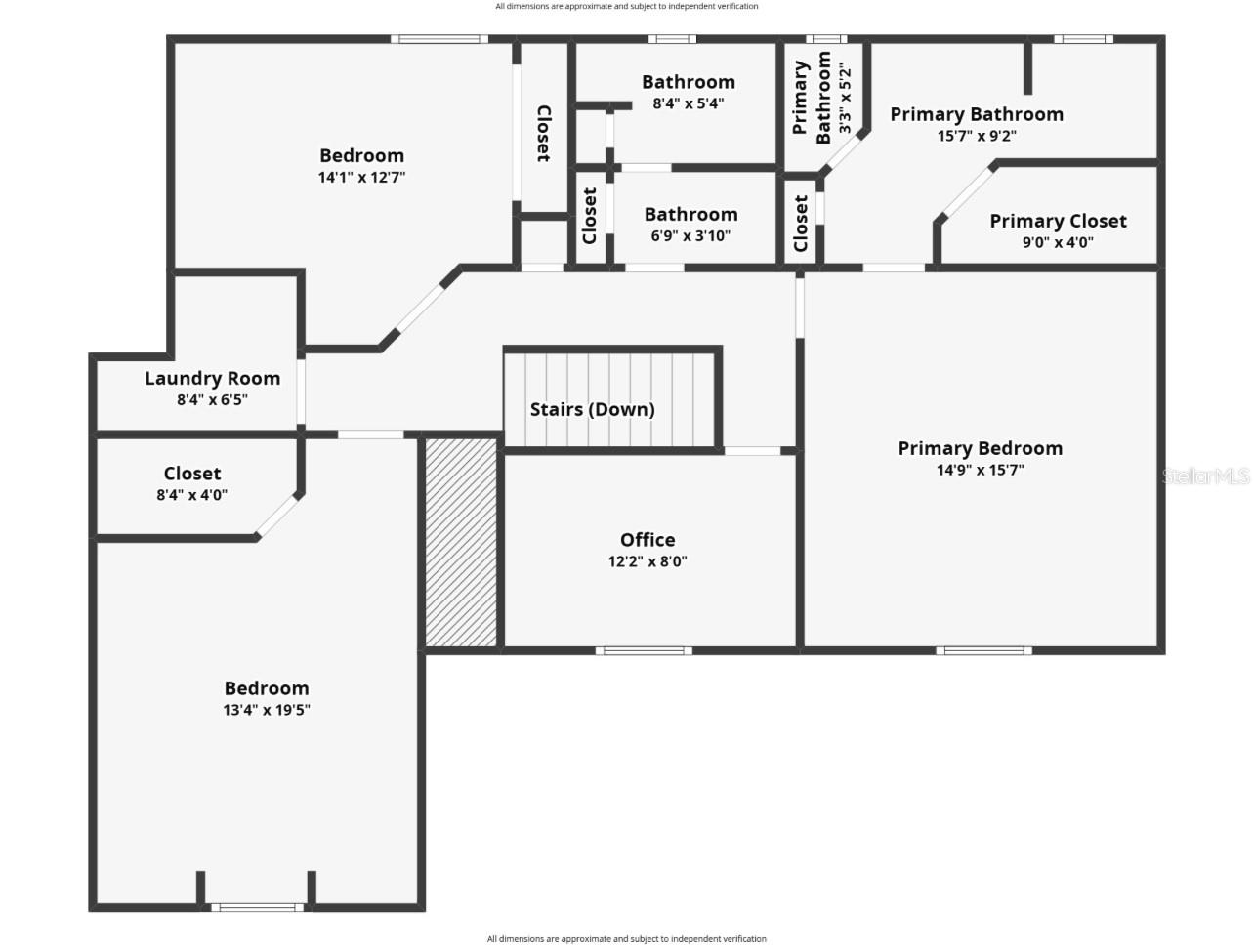
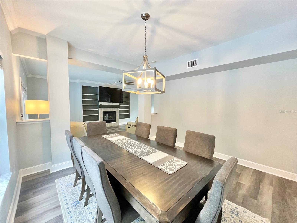
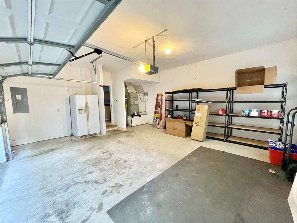
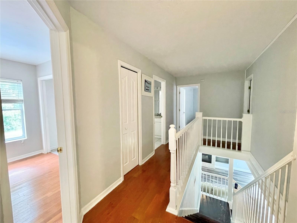


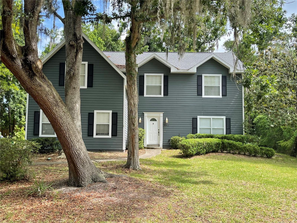
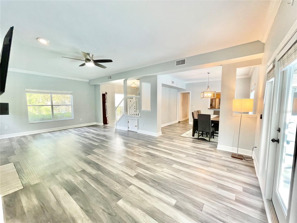
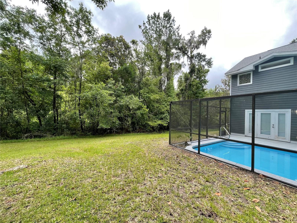
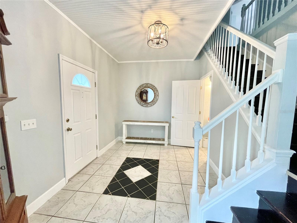


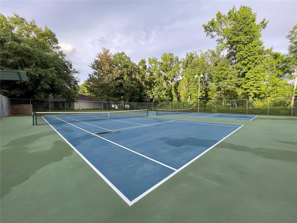
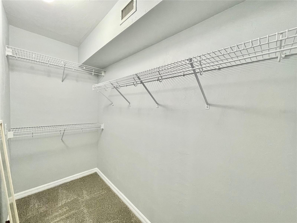
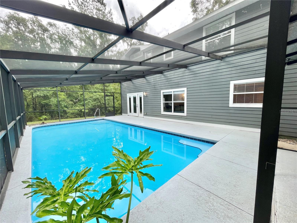
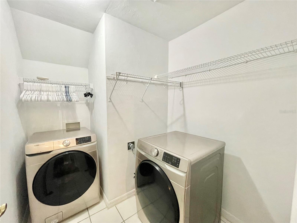
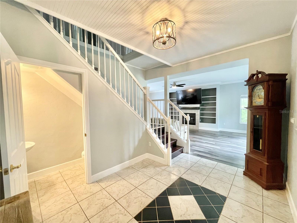

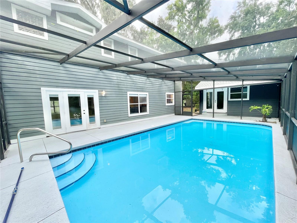
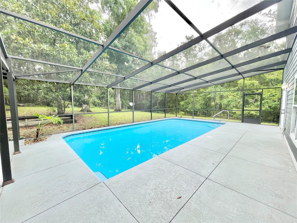
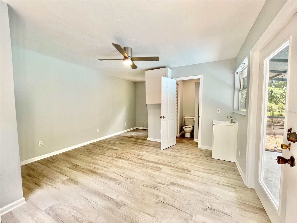
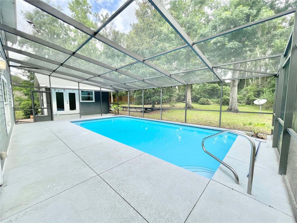
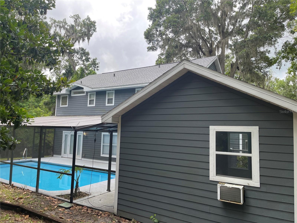
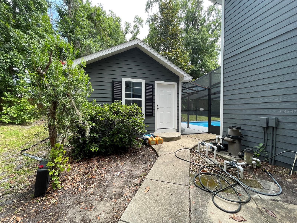
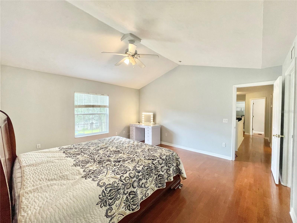
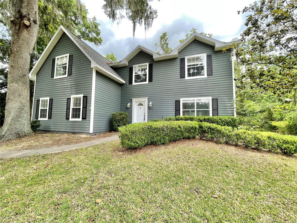

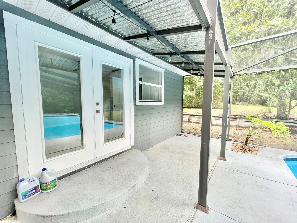
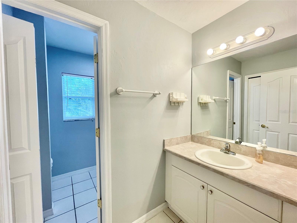


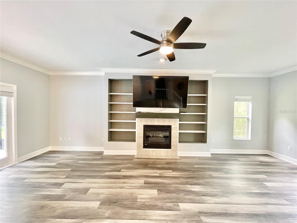
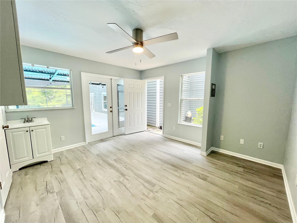
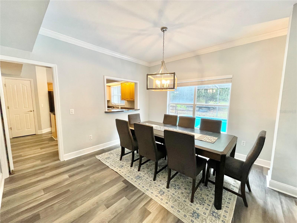
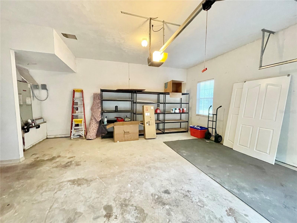
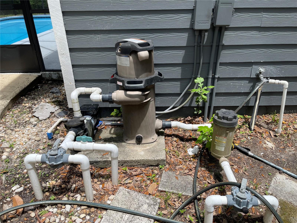
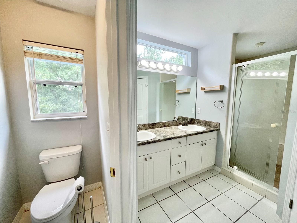

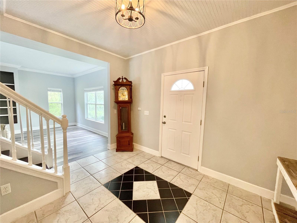

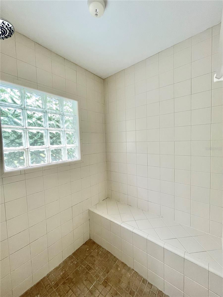
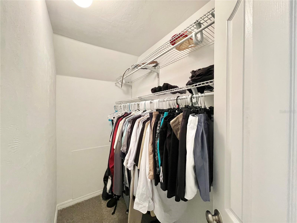
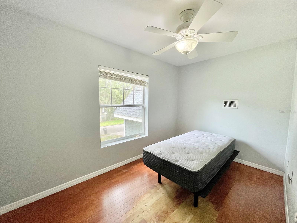

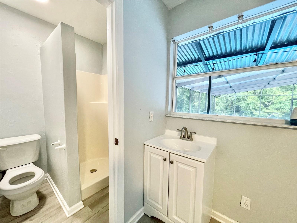
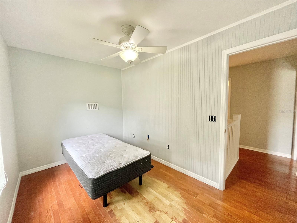
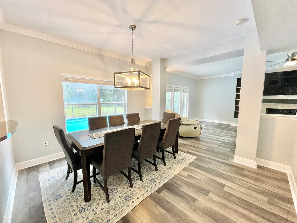
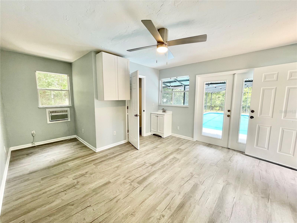
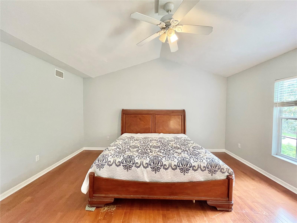
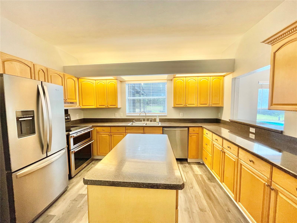
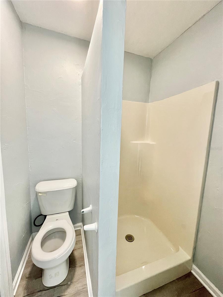
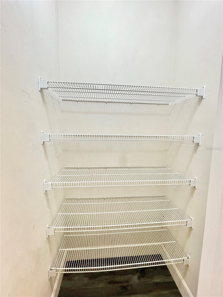
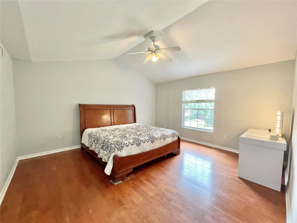
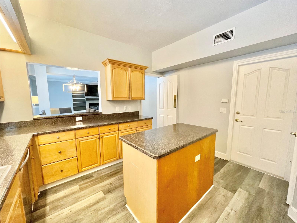
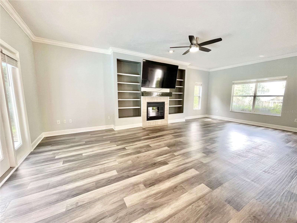
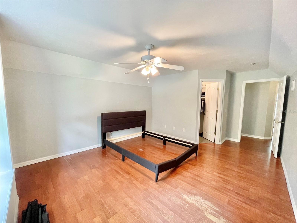
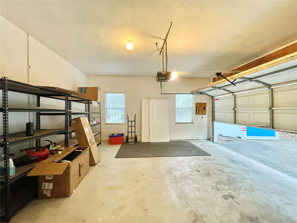
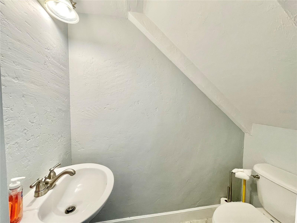
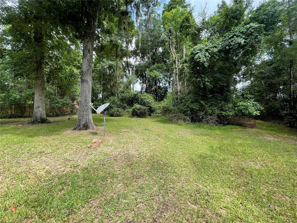
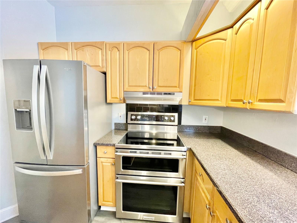
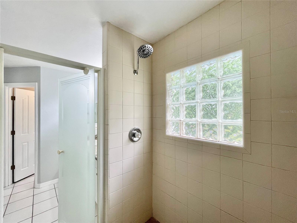
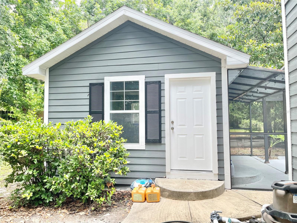
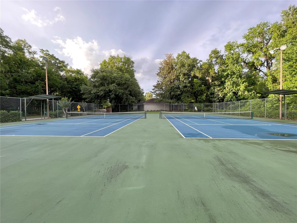
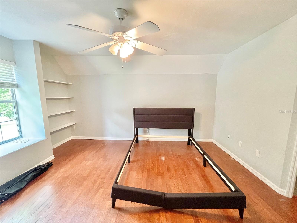

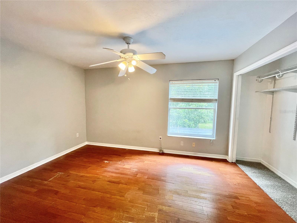
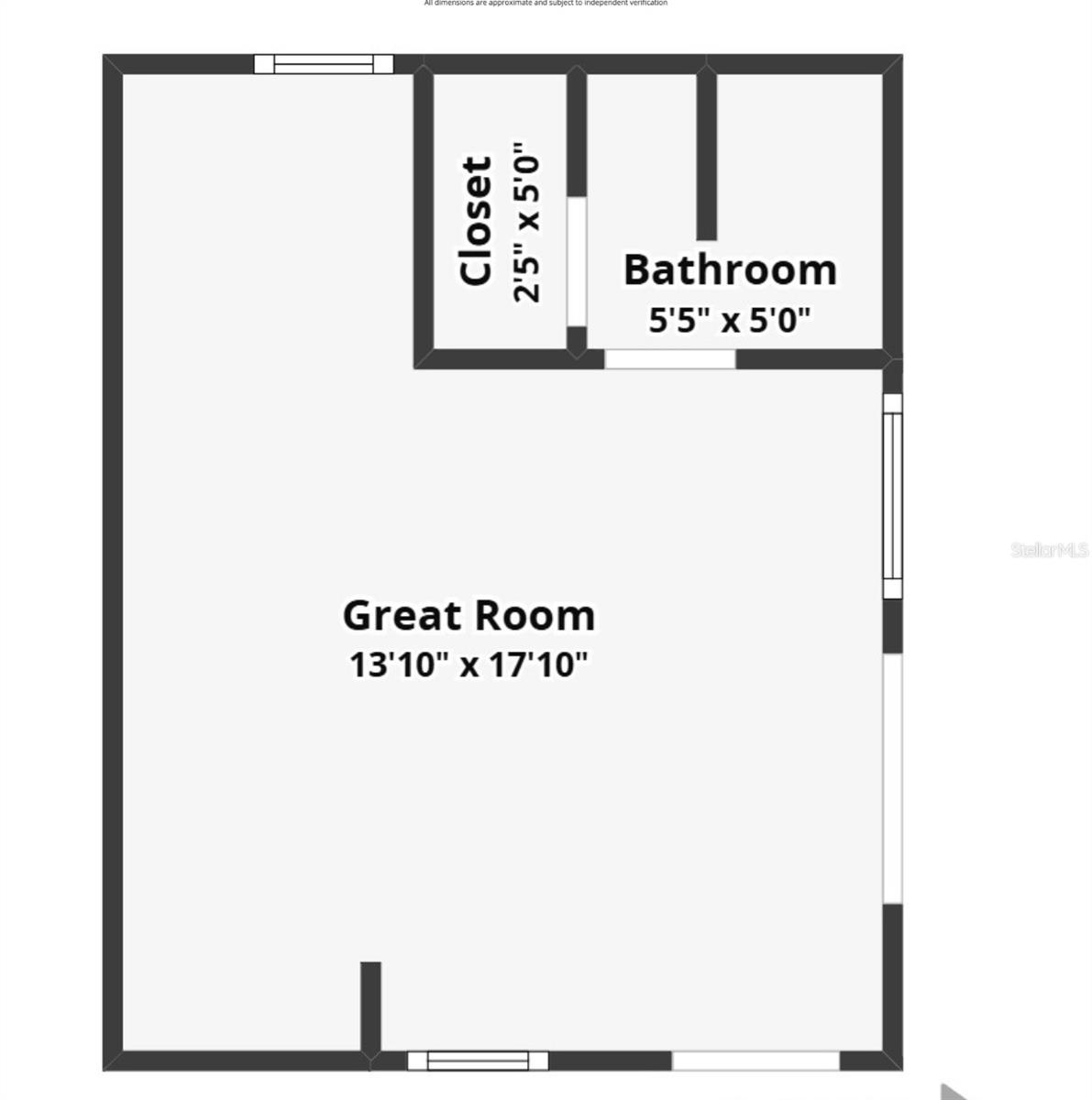
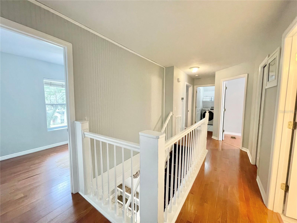
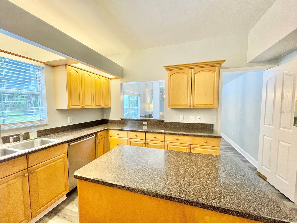
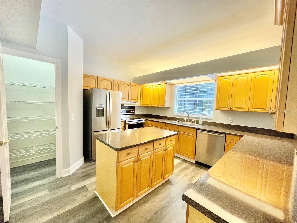
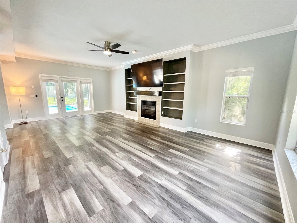
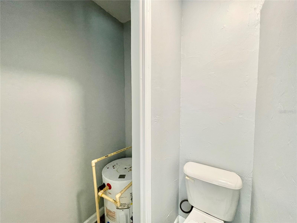
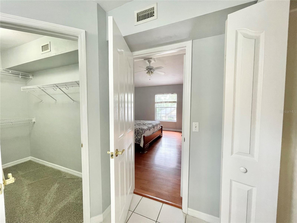
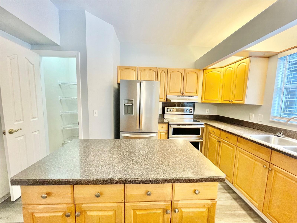
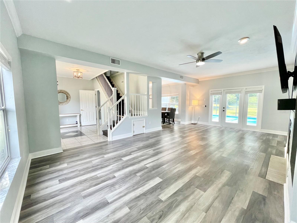
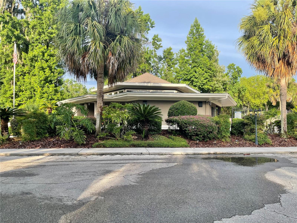
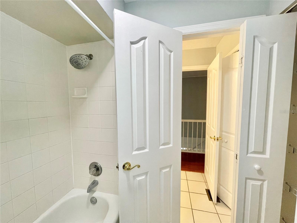
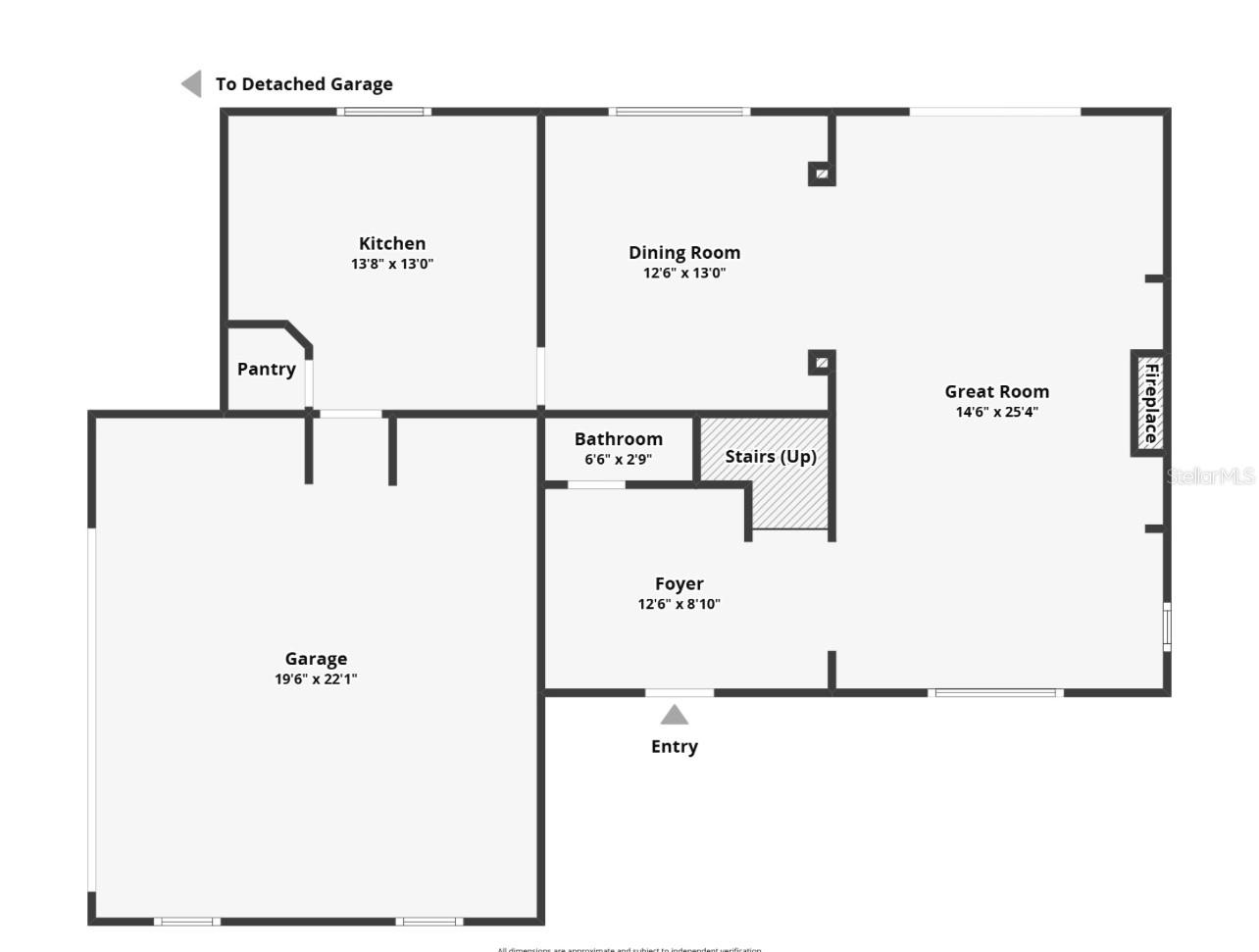
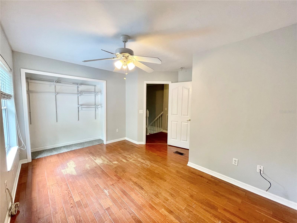
Active
5510 NW 80TH AVE
$424,900
Features:
Property Details
Remarks
Video available. Elegant Two-Story Home with Guest Cottage in Blues Creek! Discover this 4-bedroom, 3.5-bathroom property situated on a spacious 0.51-acre lot in NW Gainesville’s sought-after Blues Creek community. With a total of 3 bedrooms, an office, and 2.5 baths with 2,090 square feet in the main house, plus a detached guest suite (additional 252 square feet), this property offers flexible living options and ample space for family or guests. Step into the inviting foyer, where a charming staircase leads you to the second floor. The open-concept great room with a cozy fireplace flows effortlessly into the dining area, which overlooks the screened-in pool—ideal for Florida summers. Adjacent, the large kitchen boasts stainless steel appliances, extensive counter space, ample cabinetry, new LVP flooring and a pantry. Upstairs, you’ll find the spacious primary suite with en-suite bath, two additional guest bedrooms, a dedicated office, a full guest bath, and a conveniently located laundry room. All bedrooms upstairs feature warm wood flooring, while the kitchen and living areas are enhanced by luxury vinyl plank flooring. The detached 252 sq ft guest cottage/studio includes a full bath and living space with a window unit—perfect for an in-law suite, home office, or creative studio. Enjoy privacy with a wooded common area next door and take advantage of community amenities including a pool, tennis/pickleball court, and clubhouse. Roof replaced in 2022, water heater in 2023, and HVAC 2017. Zoned for highly rated Talbot Elementary, Fort Clarke Middle, and Gainesville High School. Motivated seller. Quick closing and occupancy available! Video link (type address) or https://youtube.com/watch?v=5aQqjNShrx0&feature=shared
Financial Considerations
Price:
$424,900
HOA Fee:
30
Tax Amount:
$4549.38
Price per SqFt:
$203.3
Tax Legal Description:
BLUES CREEK UNIT 4-B PB S-86 LOT 8 OR 4235/1543
Exterior Features
Lot Size:
22216
Lot Features:
In County, Landscaped, Paved
Waterfront:
No
Parking Spaces:
N/A
Parking:
Driveway, Garage Door Opener, Garage Faces Side
Roof:
Shingle
Pool:
Yes
Pool Features:
Gunite, In Ground, Screen Enclosure
Interior Features
Bedrooms:
4
Bathrooms:
4
Heating:
Central, Electric
Cooling:
Central Air
Appliances:
Dishwasher, Range, Refrigerator
Furnished:
No
Floor:
Carpet, Laminate, Tile
Levels:
Two
Additional Features
Property Sub Type:
Single Family Residence
Style:
N/A
Year Built:
1999
Construction Type:
HardiPlank Type, Frame
Garage Spaces:
Yes
Covered Spaces:
N/A
Direction Faces:
South
Pets Allowed:
Yes
Special Condition:
None
Additional Features:
French Doors
Additional Features 2:
Buyer to check with HOA for pet restrictions
Map
- Address5510 NW 80TH AVE
Featured Properties