
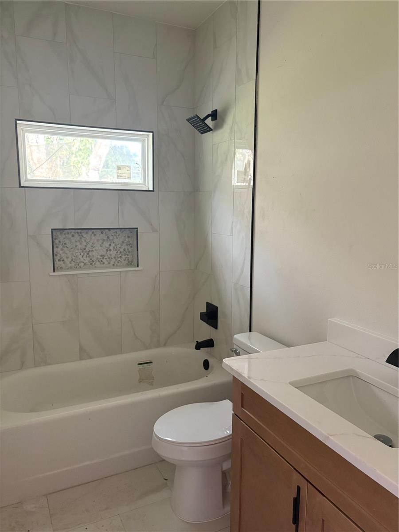

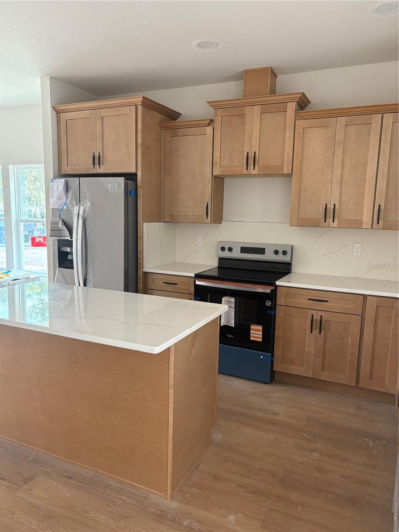
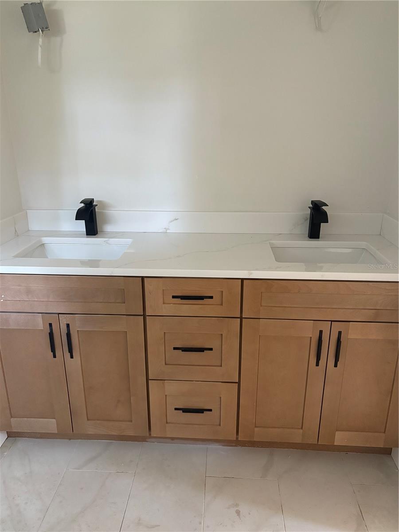
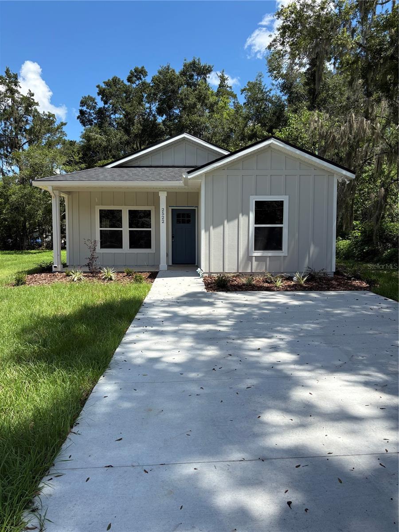

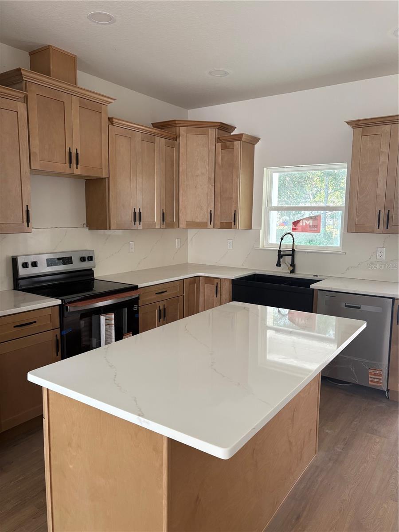



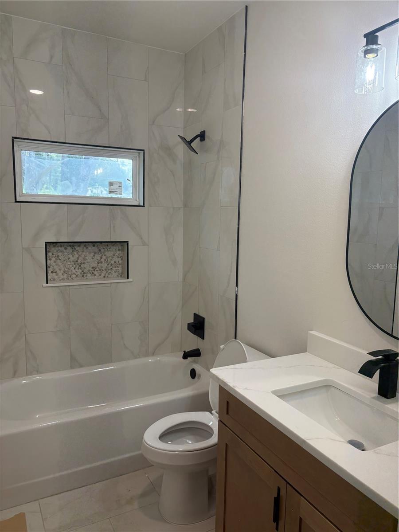



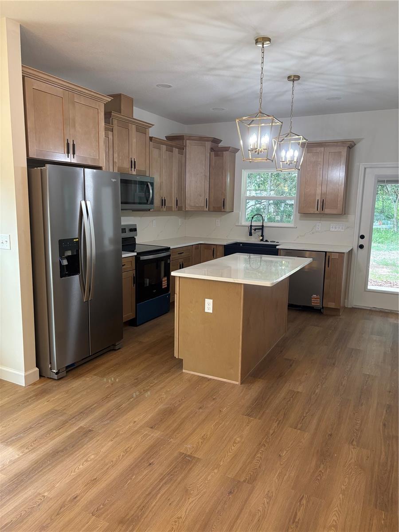




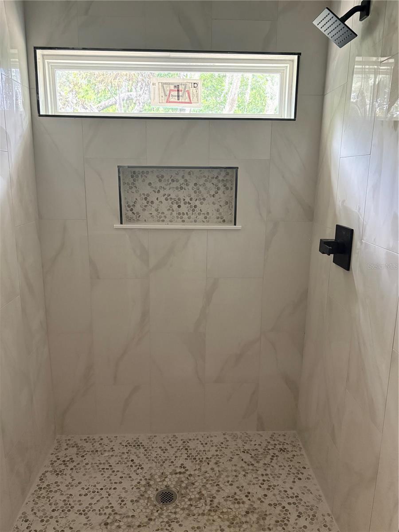

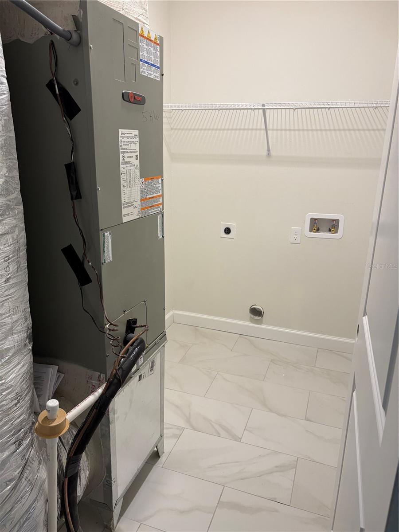
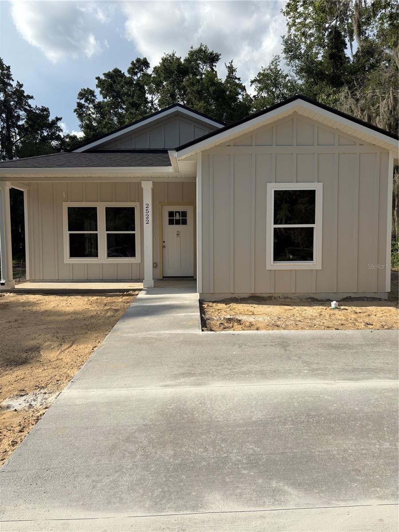
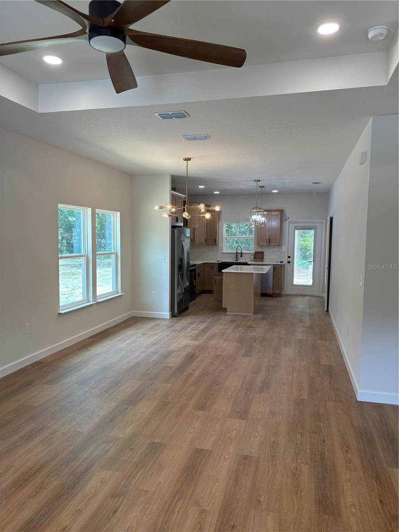
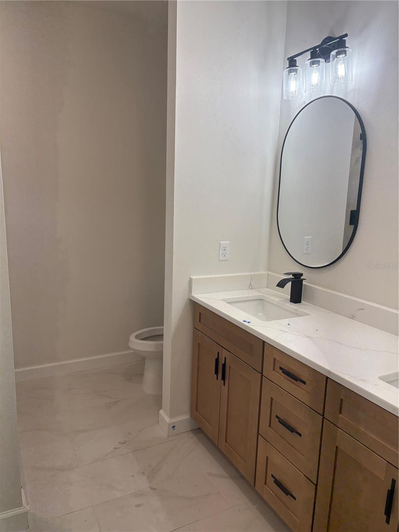



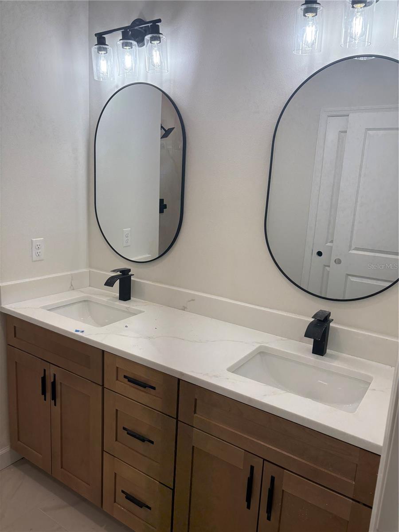
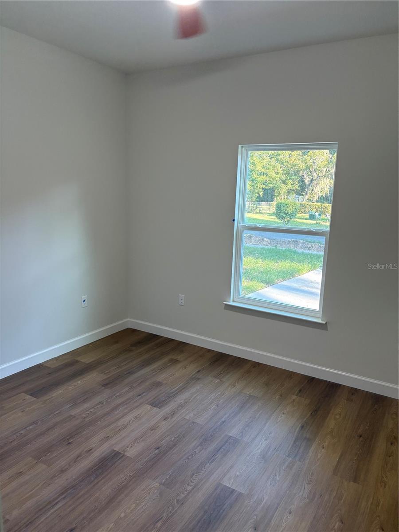







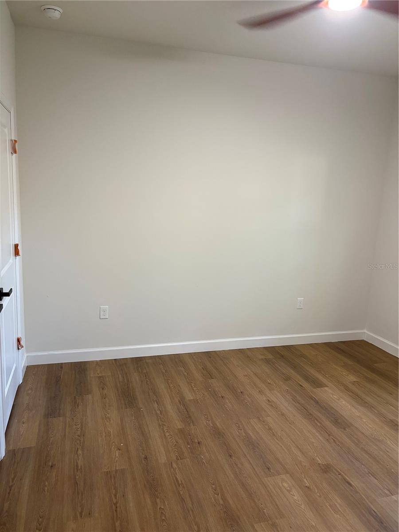
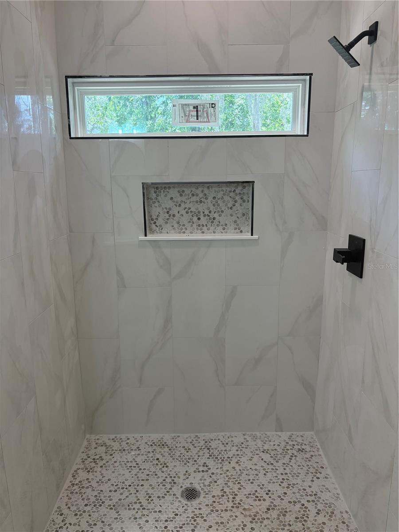
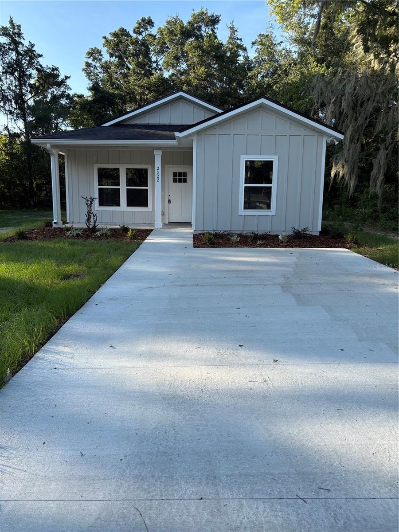

Active
2522 SE 11TH AVE
$249,900
Features:
Property Details
Remarks
Under Construction. This stunning new construction 3-bedroom, 2-bathroom residence offers the perfect combination of style, functionality, and location. From the moment you step inside, you’ll be greeted by an beautiful open floor plan designed with modern living in mind. The spacious living area that seamlessly flows into the dining space and a beautifully designed kitchen, featuring sleek quartz countertops, custom cabinetry, and brand-new stainless-steel appliances. Each bedroom has been thoughtfully designed for comfort and privacy, with the primary suite boasting a luxurious en-suite bathroom and a generous walk-in closet. The additional bedrooms offers flexibility for a growing family, a home office, or guest accommodations. This home is ideally situated just 3.5 miles from University of Florida and minutes from Newnans Lake, Depot Park and the Hawthorne Trail, offering endless opportunities for outdoor recreation, biking, walking, and enjoying Gainesville’s vibrant natural scenery. Plus, you’re just a short drive from downtown, local restaurants, shopping, and entertainment, making this location truly unbeatable. With energy-efficient construction, modern finishes, and impeccable attention to detail, this home is waiting for you to make it your own.
Financial Considerations
Price:
$249,900
HOA Fee:
N/A
Tax Amount:
$468
Price per SqFt:
$187.05
Tax Legal Description:
TPN 160-013-000 See Exhibit "A"
Exterior Features
Lot Size:
9583
Lot Features:
N/A
Waterfront:
No
Parking Spaces:
N/A
Parking:
N/A
Roof:
Shingle
Pool:
No
Pool Features:
N/A
Interior Features
Bedrooms:
3
Bathrooms:
2
Heating:
Heat Pump
Cooling:
Central Air
Appliances:
Dishwasher, Electric Water Heater, Ice Maker, Microwave, Range, Refrigerator
Furnished:
No
Floor:
Luxury Vinyl
Levels:
One
Additional Features
Property Sub Type:
Single Family Residence
Style:
N/A
Year Built:
2025
Construction Type:
HardiPlank Type
Garage Spaces:
No
Covered Spaces:
N/A
Direction Faces:
South
Pets Allowed:
No
Special Condition:
None
Additional Features:
Other
Additional Features 2:
N/A
Map
- Address2522 SE 11TH AVE
Featured Properties