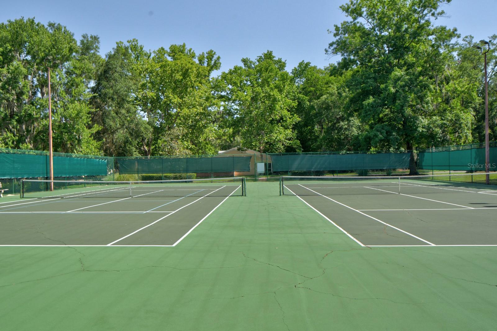
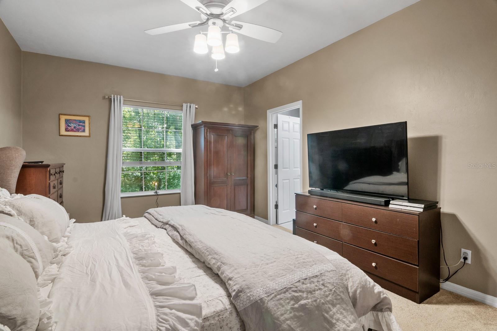
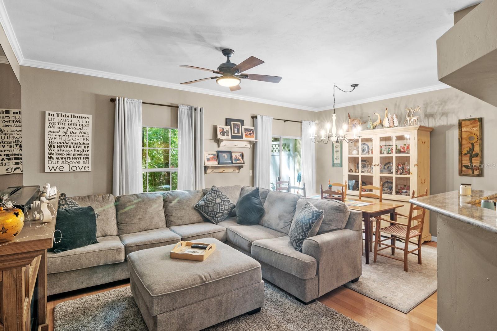
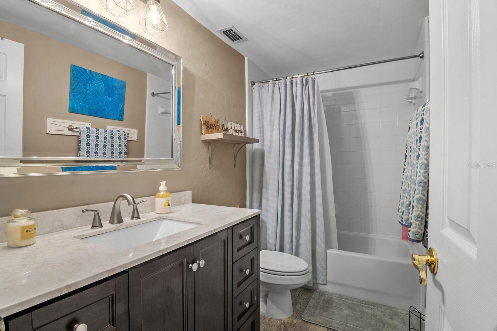
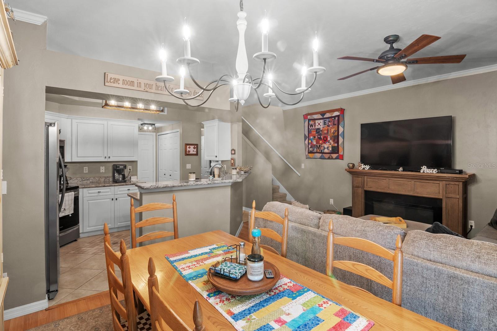
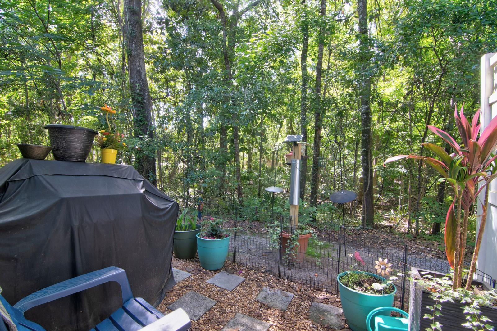
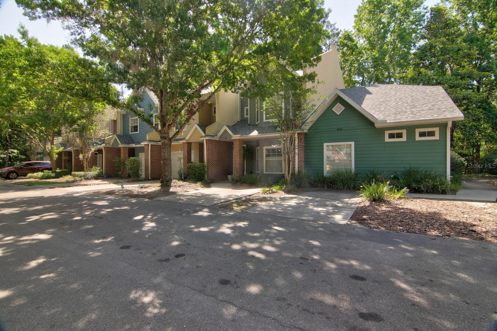
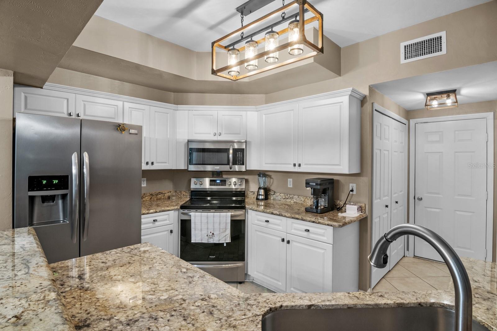
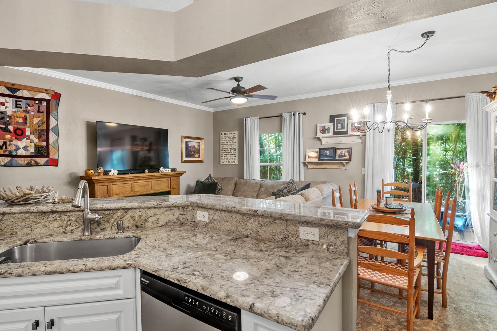
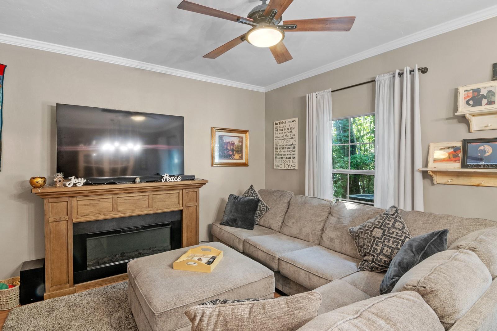
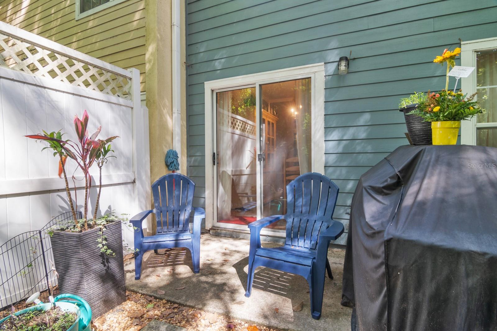
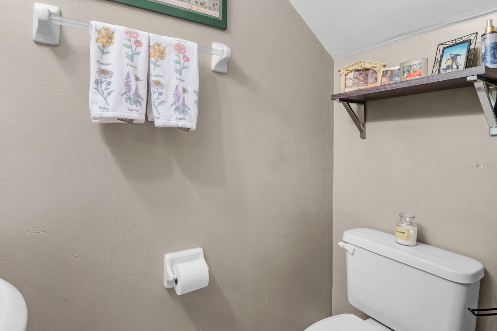
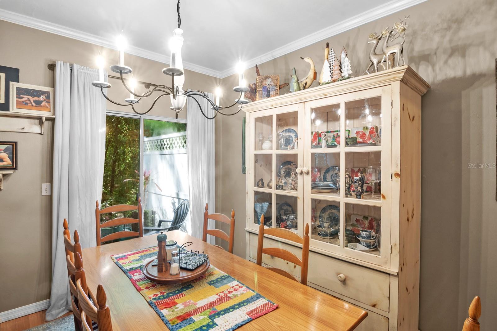
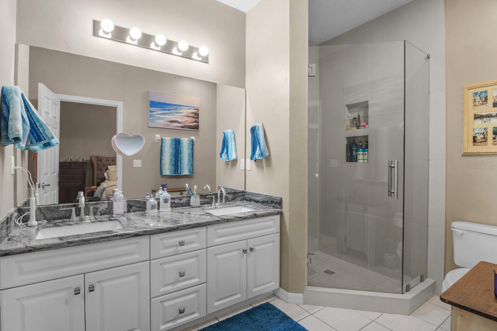
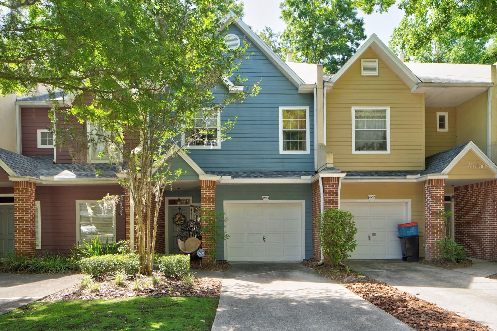
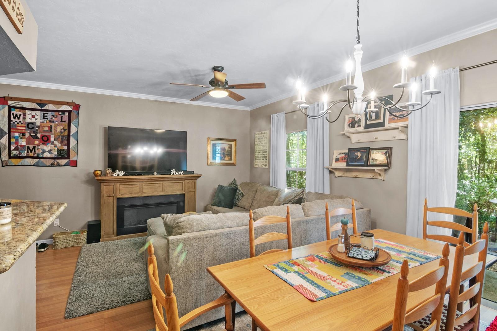
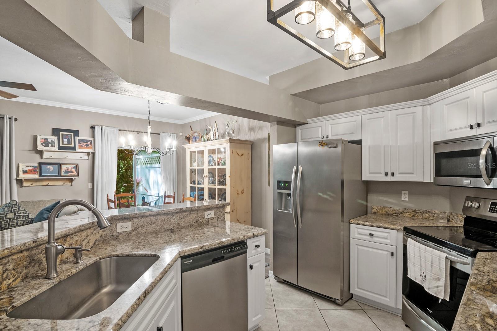
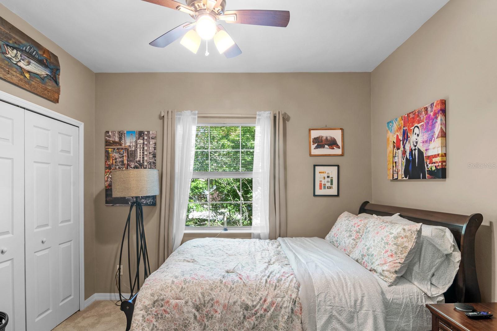
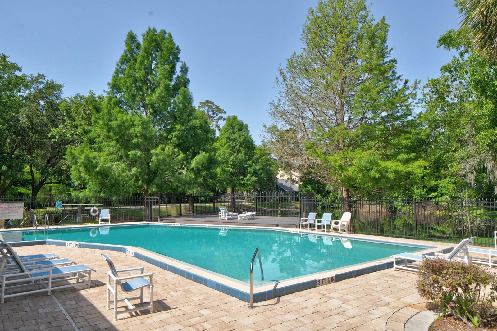
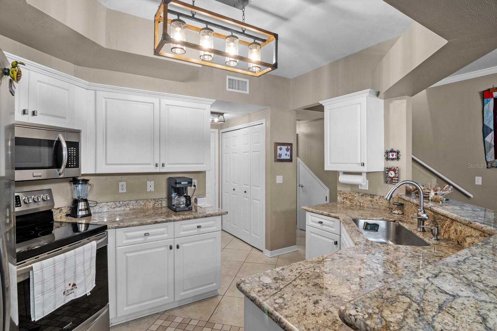
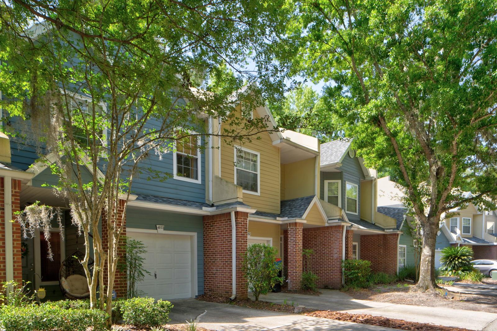
Active
4933 NW 1ST PL #110
$354,000
Features:
Property Details
Remarks
Discover comfort and convenience in this well-maintained 3-bedroom, 2.5-bath townhome located in the sought-after Monticello at Mill Pond community—just minutes from the University of Florida, Ben Hill Griffin Stadium, and UF Health. The kitchen features sleek granite countertops, modern stainless steel appliances, and classic white cabinetry. Throughout the home, you’ll find soft, neutral tones from a fresh repaint in 2024, updated lighting, and detailed crown molding. This home also features a 2025 installed roof, a 2023 AC unit, a 2024 hot water heater, and a 2023 primary bathroom shower upgrade. Each bedroom is generously sized, filled with natural light, and offers plenty of room to relax or work from home. Enjoy the attached 1-car garage with extra storage, a dedicated driveway space, and ample guest parking. The rear patio opens to a quiet green space—ideal for unwinding or entertaining. Residents have access to a well-kept community pool and are just moments away from shopping, dining, and recreational options. This is a standout opportunity in one of Gainesville’s most accessible neighborhoods.
Financial Considerations
Price:
$354,000
HOA Fee:
288
Tax Amount:
$3423.65
Price per SqFt:
$223.48
Tax Legal Description:
MONTICELLO PHASE 5 AT MILL POND UNIT 110 AKA 4933 NW 1ST PL PER CITY OF GAINESVILLE ORD #3850; 0-92-79 FKA MILL POND CONDO PHASE 16 & PHASE 17 OR 1650/ 2915 & UNDIV INT IN COMMON ELEMENTS OR 4331/2093
Exterior Features
Lot Size:
871
Lot Features:
N/A
Waterfront:
No
Parking Spaces:
N/A
Parking:
N/A
Roof:
Shingle
Pool:
No
Pool Features:
N/A
Interior Features
Bedrooms:
3
Bathrooms:
3
Heating:
Central
Cooling:
Central Air
Appliances:
Dishwasher, Disposal, Microwave, Range, Refrigerator
Furnished:
No
Floor:
Carpet, Luxury Vinyl, Tile
Levels:
Two
Additional Features
Property Sub Type:
Townhouse
Style:
N/A
Year Built:
2001
Construction Type:
Cement Siding
Garage Spaces:
Yes
Covered Spaces:
N/A
Direction Faces:
Northwest
Pets Allowed:
Yes
Special Condition:
None
Additional Features:
Other
Additional Features 2:
Please check all Community Docs for accuracy
Map
- Address4933 NW 1ST PL #110
Featured Properties