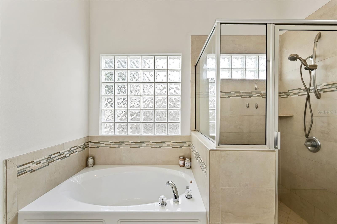
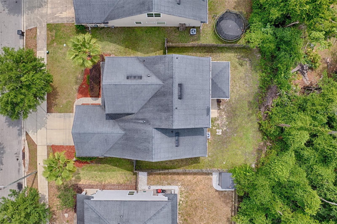
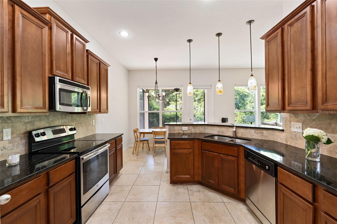
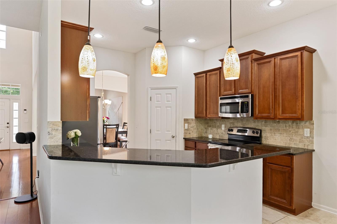
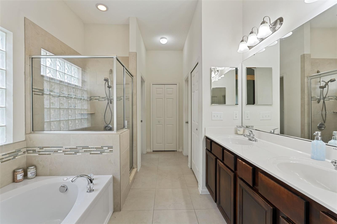
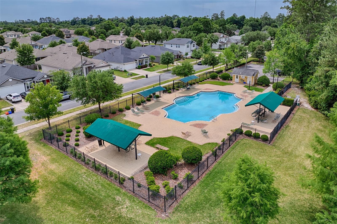
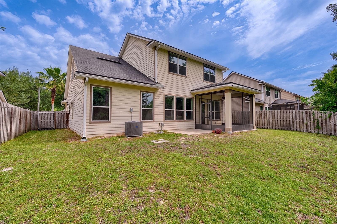
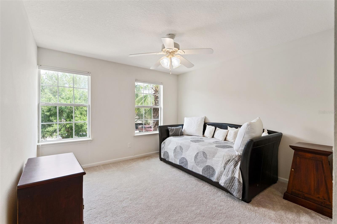
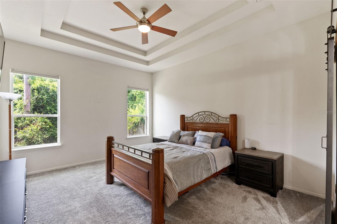
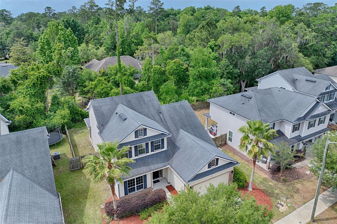
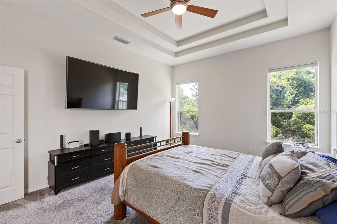
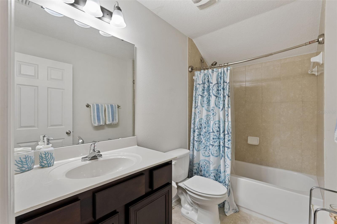
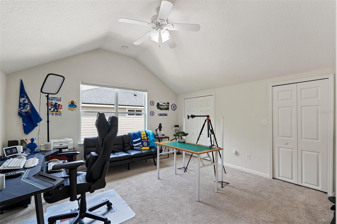
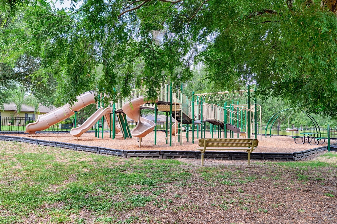
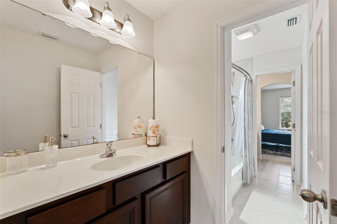
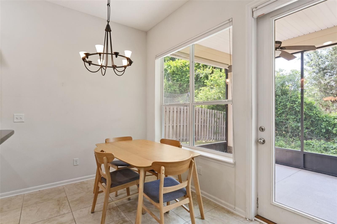
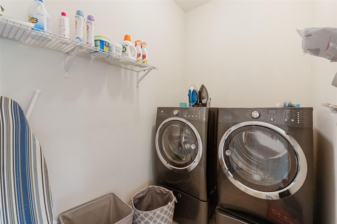

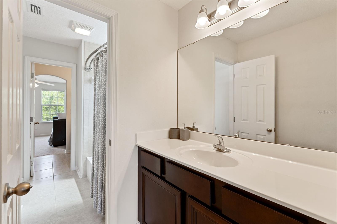
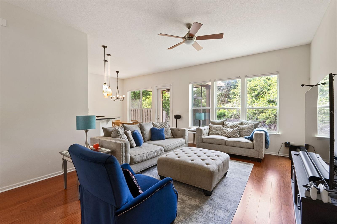
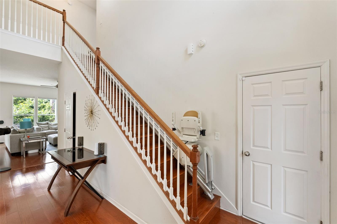
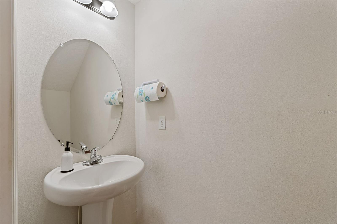
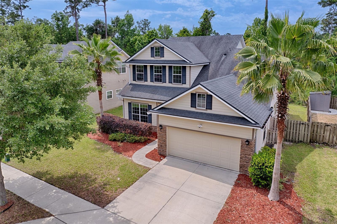
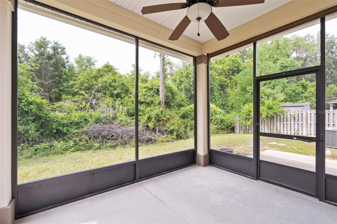

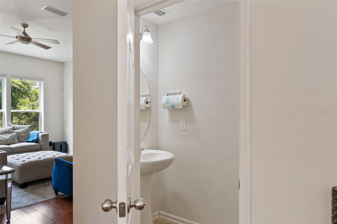
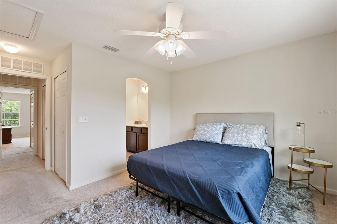
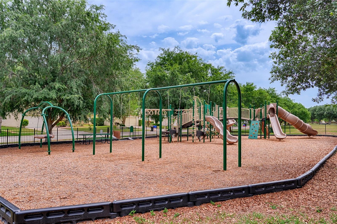
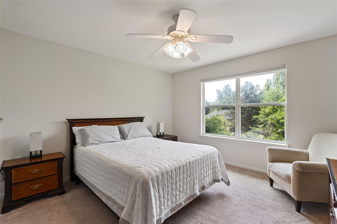
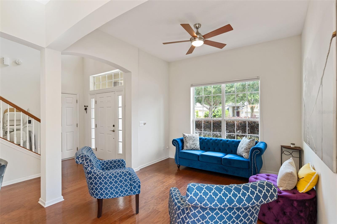
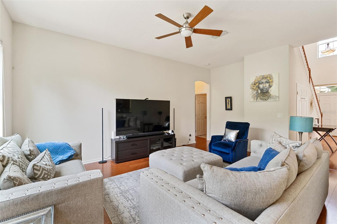
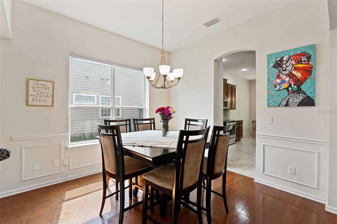
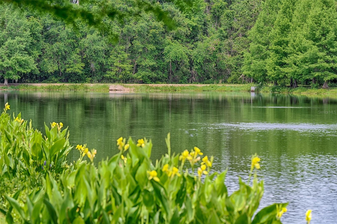
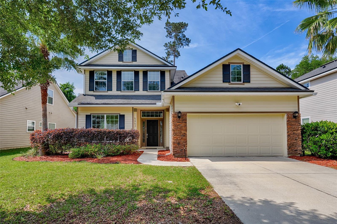
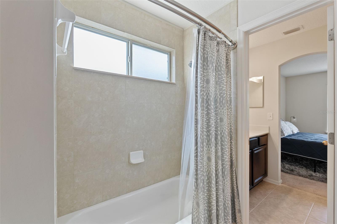
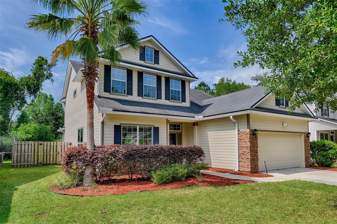
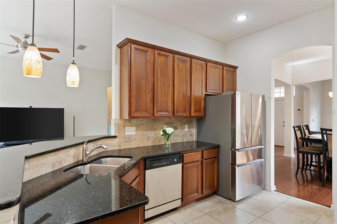
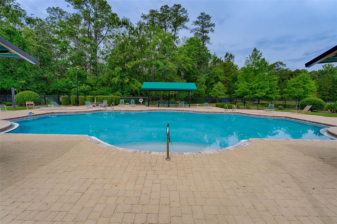
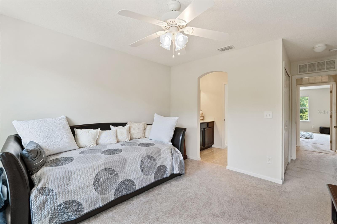
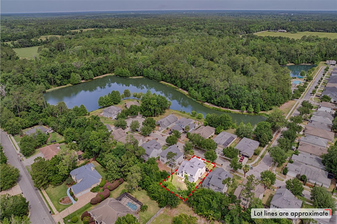
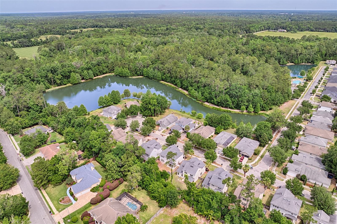
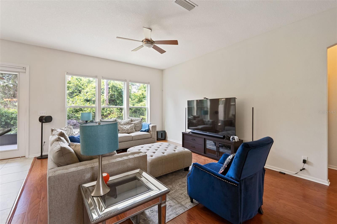
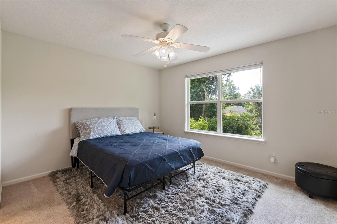
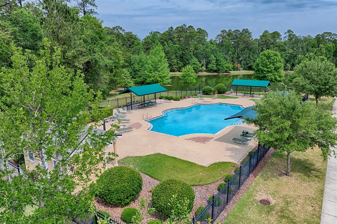

Active
5453 NW 81ST AVE
$499,900
Features:
Property Details
Remarks
Welcome to this beautifully maintained 5-bedroom, 3.5-bath home located on a quiet cul-de-sac in the highly sought-after Westchester subdivision. With 2,572 square feet of living space, this spacious home offers comfort, style, and thoughtful updates throughout. You'll love the new manufactured hardwood flooring in the living room (2023), new carpet in the primary bedroom and walk-in closet (2023), and a brand new refrigerator (2024). The large downstairs primary suite features a tray ceiling, a generous walk-in closet, a soaker tub, and a separate walk-in shower. The open kitchen boasts solid wood cabinetry and granite countertops, overlooking a cozy family room and a screened-in back porch—perfect for entertaining or relaxing. Additional features include a chair lift for added accessibility, energy-efficient windows with custom blinds, a dedicated living room, dining room, laundry room, and a half bath on the main level. Upstairs offers four more spacious bedrooms and two full bathrooms. The beautifully landscaped, fully fenced backyard is ideal for family and pets, and the two-car garage provides ample storage. Enjoy neighborhood amenities just a block away, including playgrounds, scenic ponds, and a community pool. Conveniently located near shopping, Publix, schools, and more—this home has everything you’ve been looking for!
Financial Considerations
Price:
$499,900
HOA Fee:
500
Tax Amount:
$7536
Price per SqFt:
$194.36
Tax Legal Description:
WESCHESTER CLUSTER SUBDIVISON PHASE I PB 27 PG 28 LOT 160 OR 5009/2418
Exterior Features
Lot Size:
6098
Lot Features:
N/A
Waterfront:
No
Parking Spaces:
N/A
Parking:
N/A
Roof:
Shingle
Pool:
No
Pool Features:
N/A
Interior Features
Bedrooms:
5
Bathrooms:
4
Heating:
Central, Electric
Cooling:
Central Air
Appliances:
Cooktop, Dishwasher, Disposal, Exhaust Fan, Freezer, Gas Water Heater, Microwave, Range, Refrigerator, Tankless Water Heater
Furnished:
Yes
Floor:
Carpet, Hardwood, Granite, Tile
Levels:
Two
Additional Features
Property Sub Type:
Single Family Residence
Style:
N/A
Year Built:
2014
Construction Type:
HardiPlank Type
Garage Spaces:
Yes
Covered Spaces:
N/A
Direction Faces:
North
Pets Allowed:
Yes
Special Condition:
None
Additional Features:
Lighting, Rain Gutters, Sidewalk
Additional Features 2:
N/A
Map
- Address5453 NW 81ST AVE
Featured Properties