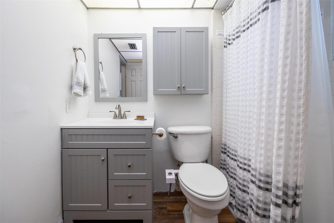
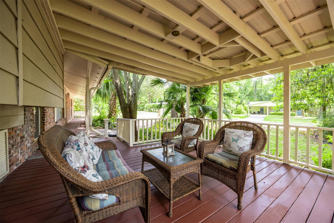
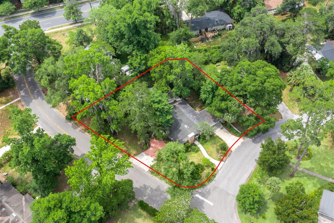
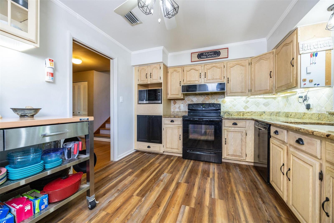
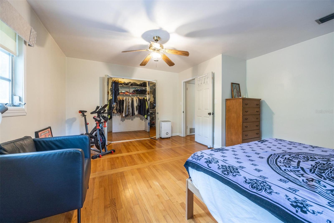
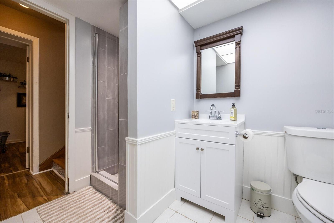
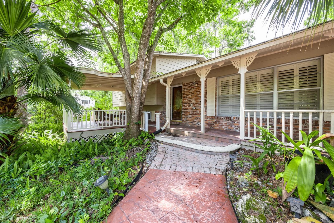
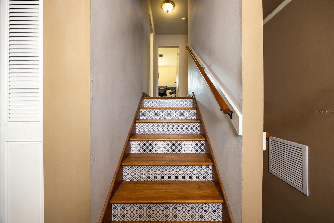
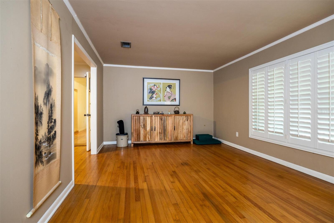
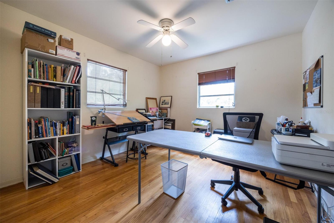
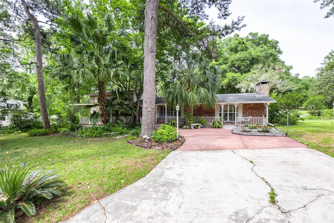
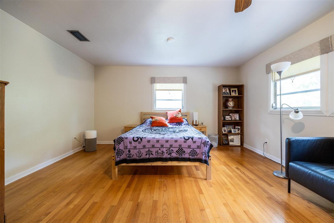
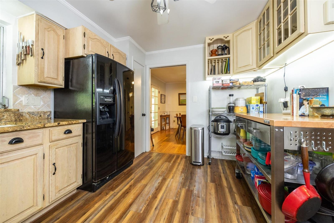
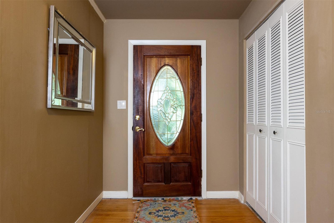
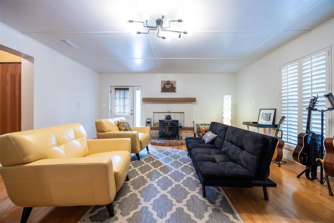
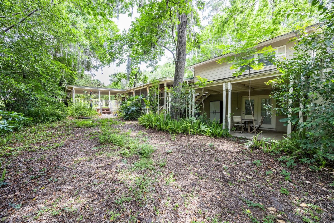
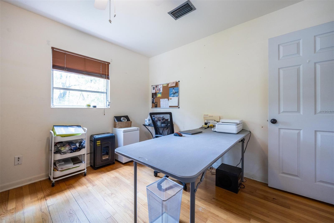
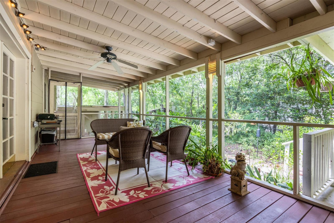
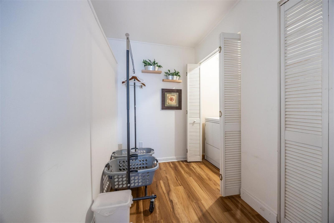
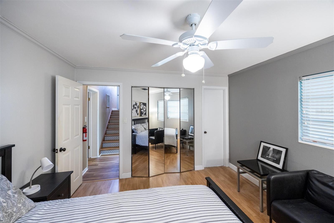
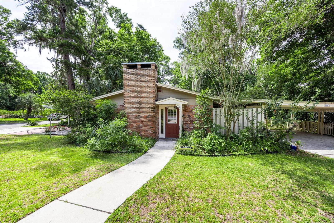
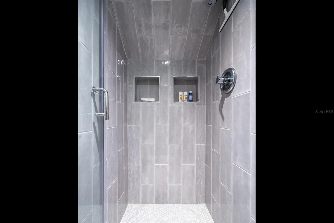
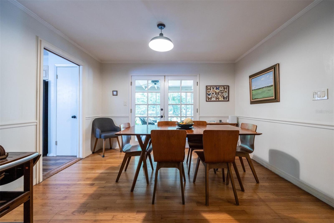
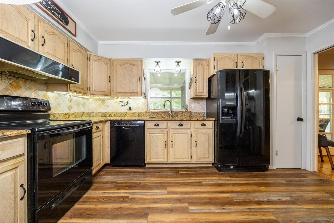
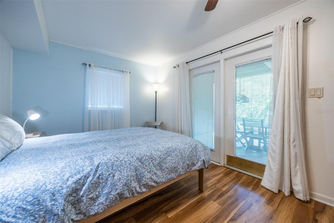
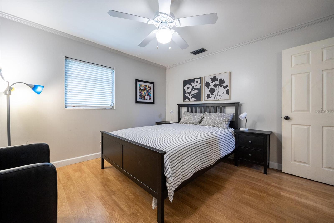
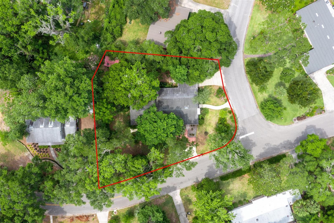
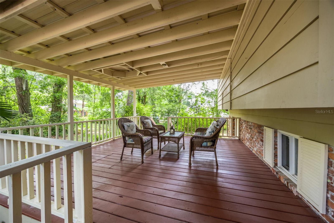
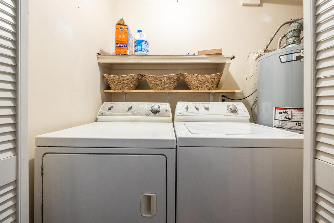
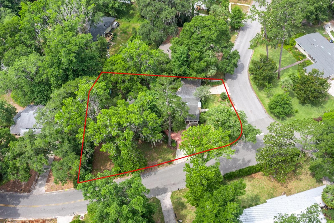
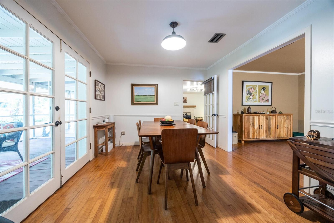
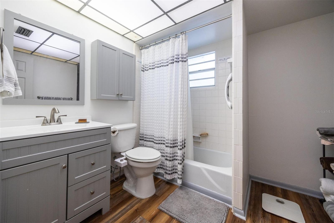
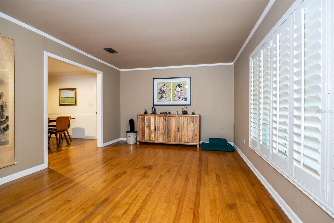
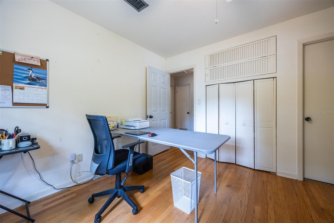
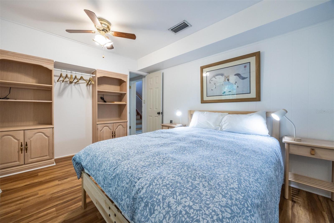
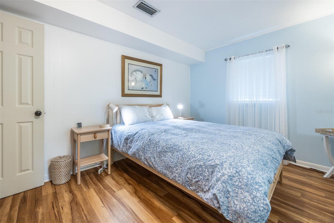
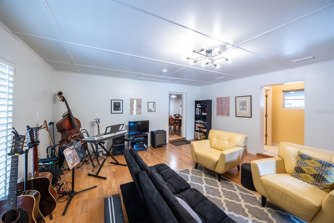
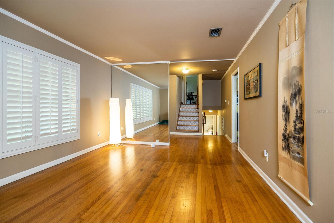
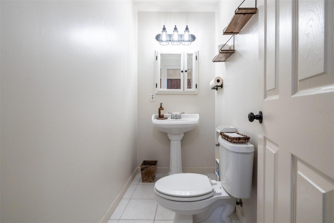
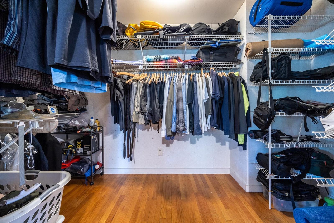
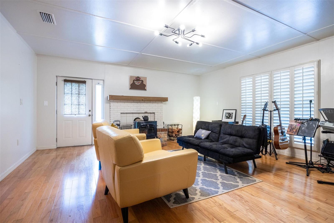
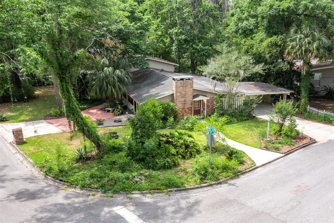
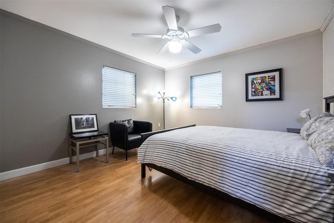
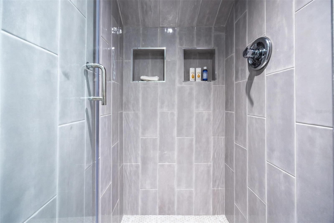
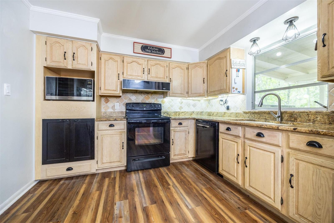
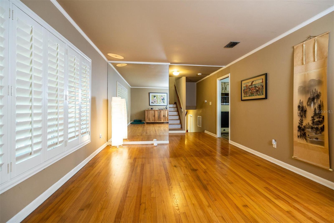
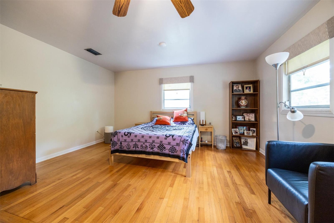
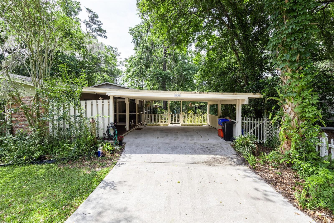
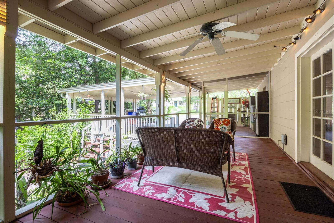
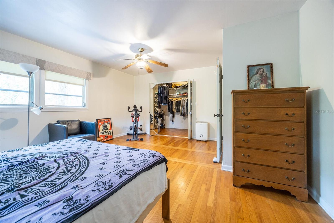
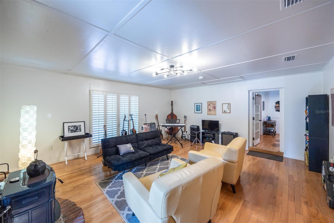
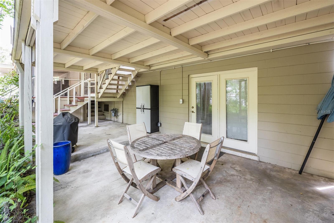
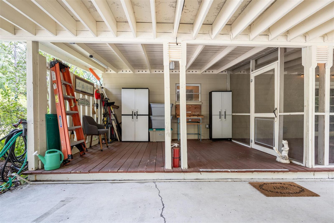
Active
4001 NW 9TH CT
$415,000
Features:
Property Details
Remarks
Welcome to this beautiful tri-level home located in the heart of one of Gainesville's most beloved neighborhoods, Westmoreland, just minutes from the University of Florida! Step inside to this mid-century beauty! Gorgeous real wood floors throughout several rooms, complemented by newer luxury vinyl plank flooring in select areas. The oversized family room features a cozy wood-burning stove and a private entry, perfect for social gatherings, jam sessions or relaxing evenings. The kitchen boasts granite countertops and ample space for cooking and entertaining. This home offers 4 bedrooms and 2.5 baths, with 2 bedrooms and 1 full bath on the upper level, and 2 bedrooms with 1.5 baths and laundry on the lower level. The expansive family room could easily be converted into a 5th bedroom or an in-law suite to suit your needs. Enjoy the outdoors with three large outdoor living areas, including a fully screened backyard porch with a fan, ideal for Florida living. In addition to an attached carport with ample storage space, there’s a covered area perfect for a motorhome, boat. Don’t miss this unique opportunity to own a spacious home in a prime Gainesville location! Walk or bike to Millhopper Publix, Thornbrook Village, Fresh Market, Upper Crust Bakery, Yoga, Crossfit, Restaurants and so much more.
Financial Considerations
Price:
$415,000
HOA Fee:
N/A
Tax Amount:
$2040.69
Price per SqFt:
$178.57
Tax Legal Description:
WESTMORLAND ADDN 1 PB E-80 LOT 37 OR 4528/1252
Exterior Features
Lot Size:
15682
Lot Features:
N/A
Waterfront:
No
Parking Spaces:
N/A
Parking:
N/A
Roof:
Shingle
Pool:
No
Pool Features:
N/A
Interior Features
Bedrooms:
4
Bathrooms:
3
Heating:
Central
Cooling:
Central Air
Appliances:
Dishwasher, Disposal, Dryer, Electric Water Heater, Refrigerator
Furnished:
No
Floor:
Tile, Wood
Levels:
Multi/Split
Additional Features
Property Sub Type:
Single Family Residence
Style:
N/A
Year Built:
1965
Construction Type:
Block, Brick, Concrete
Garage Spaces:
No
Covered Spaces:
N/A
Direction Faces:
East
Pets Allowed:
No
Special Condition:
None
Additional Features:
Other
Additional Features 2:
Check any Community Documents if any
Map
- Address4001 NW 9TH CT
Featured Properties