
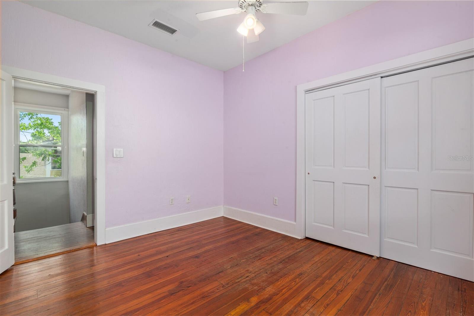
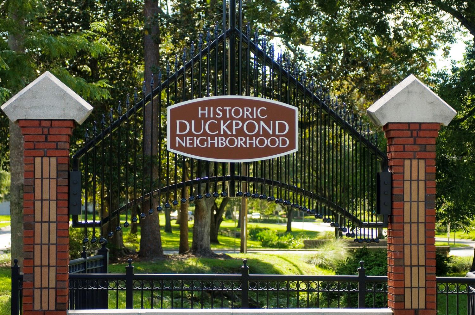
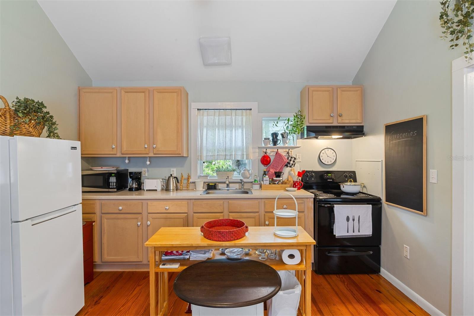
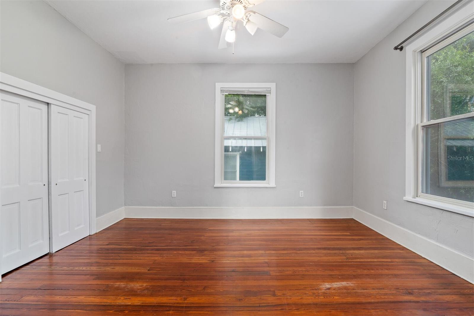
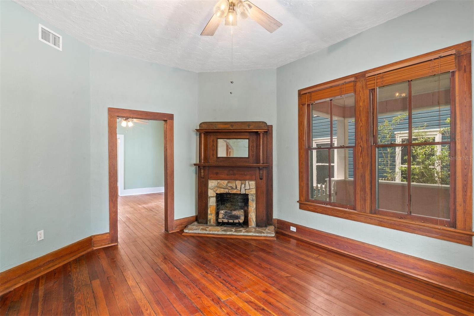

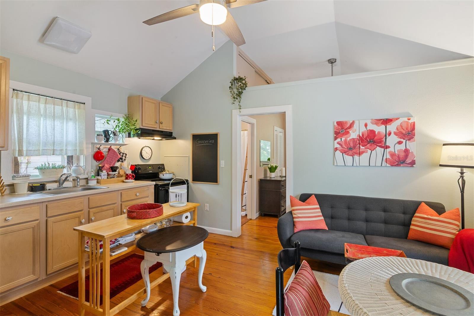
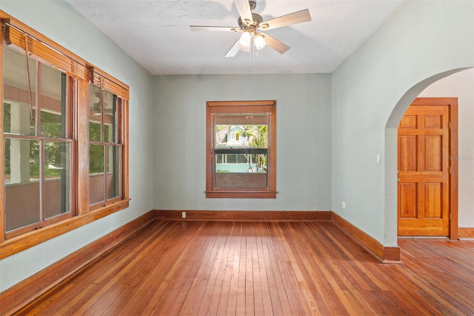
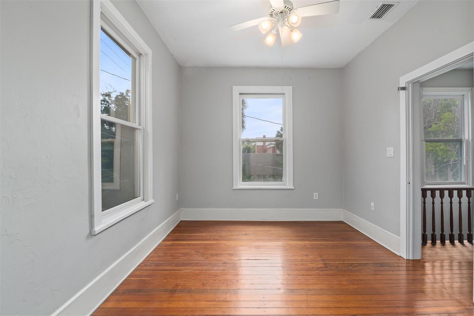
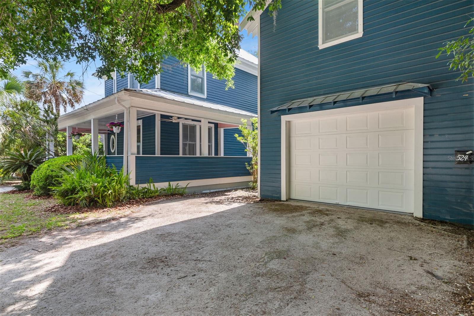
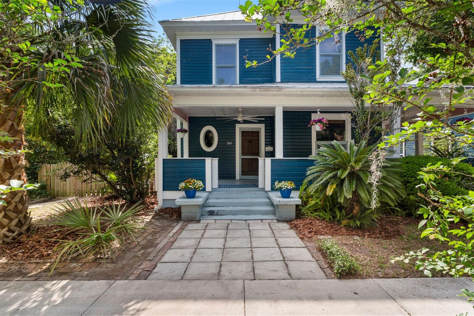
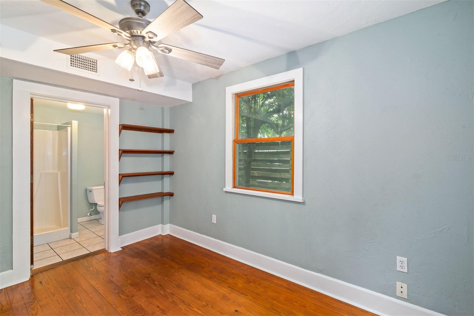
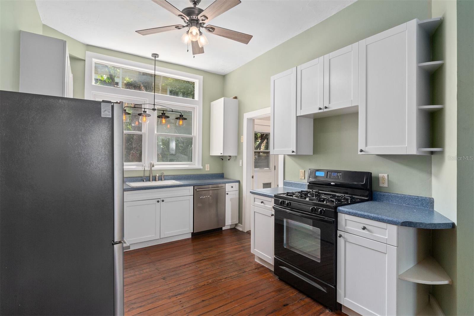

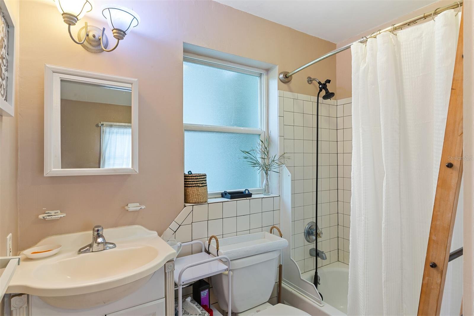
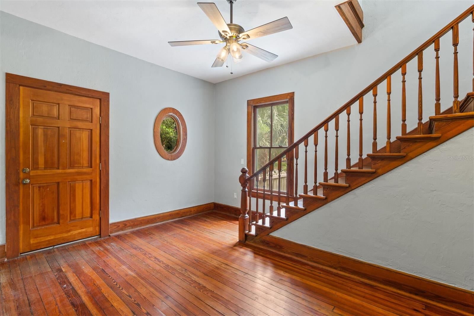
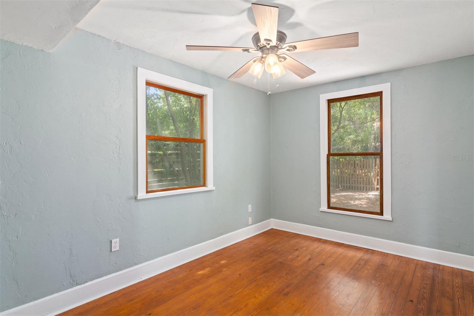

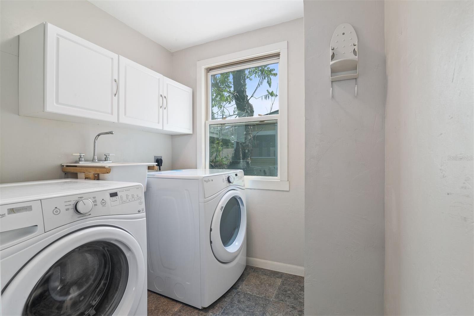

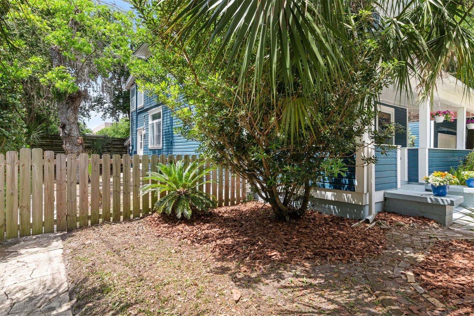
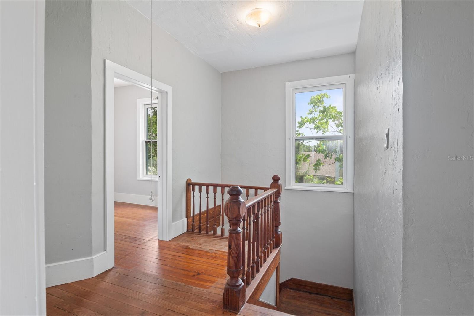
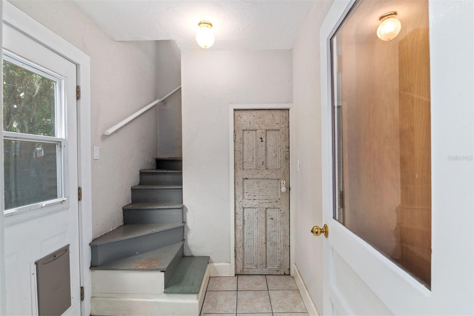
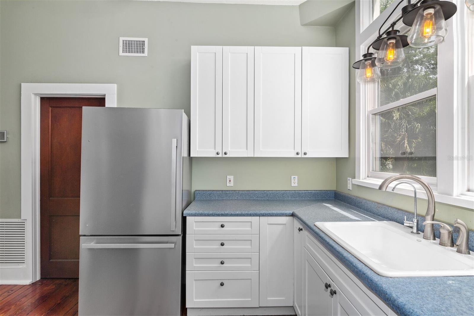
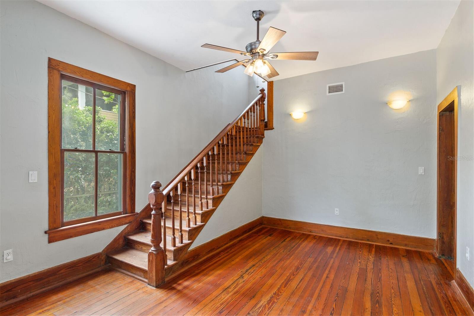
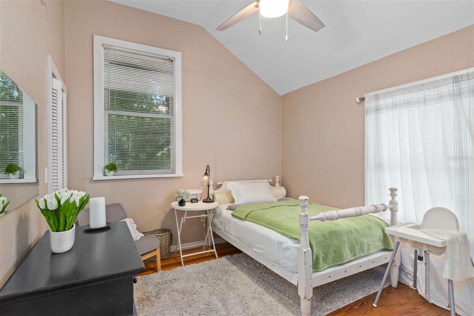
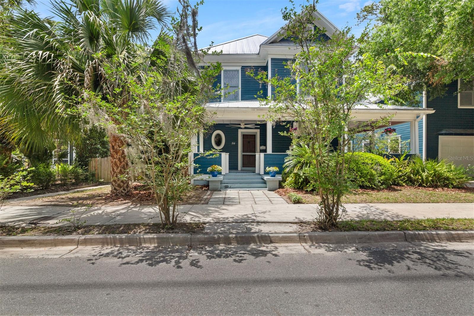


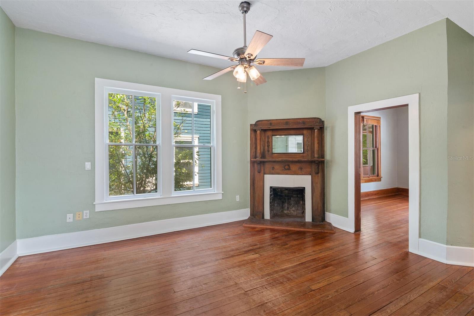
Active
516 NE 2ND ST
$685,000
Features:
Property Details
Remarks
Classic Craftsman has lots of space in the main home, a detached garage apartment, a new metal roof in 2020 and an updated HVAC in 2022! So many wonderful spaces in this well-maintained home including a welcoming porch that overlooks Roper Park. The first floor features a spacious entry foyer with an ornate stairwell and a decorative window. It connects seamlessly to the living room with a gas fireplace and a formal dining room with a wood burning fireplace. The kitchen includes white Shaker cabinets and a new stainless refrigerator. Just off of the dining room is a bedroom and full bath. Upstairs there are three bedrooms and an additional bonus room that would make a great home office. The spacious bathroom includes a stand-up shower and a clawfoot tub. The back stairwell connects to the upper bedroom and laundry room that includes a laundry sink. The one-bedroom, one-bath garage apartment is located above the detached garage and has a private entrance and stairwell. So much space and so many possibilities! The original heart-pine wood floors, large windows and tall ceilings are in beautiful condition. Located on a large lot, there is plenty of room for gardening and a pool. Plumbing updated to PVC in 2000, sewer lines are PVC and electrical in 2003 includes 200 amp panel. Walking distance to downtown Gainesville and a short bike ride to the University of Florida!
Financial Considerations
Price:
$685,000
HOA Fee:
N/A
Tax Amount:
$5568.12
Price per SqFt:
$269.69
Tax Legal Description:
See attached - Exhibit A
Exterior Features
Lot Size:
6098
Lot Features:
Sidewalk
Waterfront:
No
Parking Spaces:
N/A
Parking:
Driveway, Garage Door Opener, Off Street
Roof:
Metal
Pool:
No
Pool Features:
N/A
Interior Features
Bedrooms:
5
Bathrooms:
3
Heating:
Central, Heat Pump, Natural Gas
Cooling:
Central Air
Appliances:
Cooktop, Disposal, Gas Water Heater, Refrigerator
Furnished:
No
Floor:
Tile, Wood
Levels:
Two
Additional Features
Property Sub Type:
Single Family Residence
Style:
N/A
Year Built:
1918
Construction Type:
Wood Siding
Garage Spaces:
Yes
Covered Spaces:
N/A
Direction Faces:
East
Pets Allowed:
No
Special Condition:
None
Additional Features:
Private Mailbox, Rain Gutters, Sidewalk, Storage
Additional Features 2:
N/A
Map
- Address516 NE 2ND ST
Featured Properties