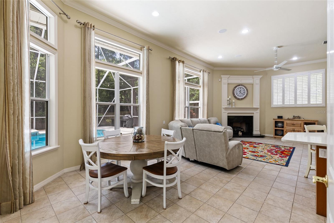
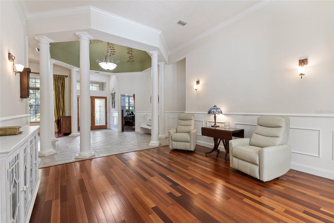
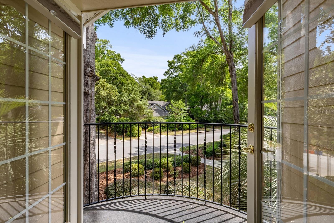
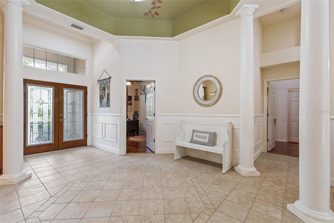
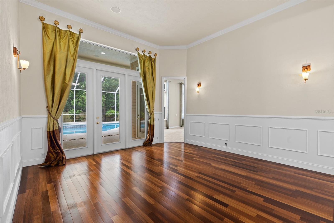

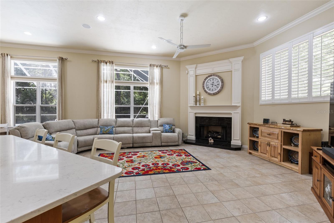
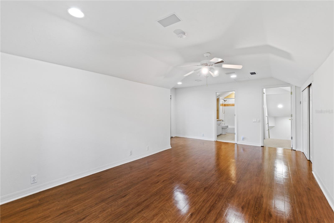
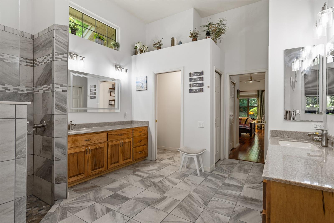

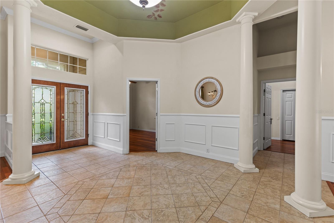
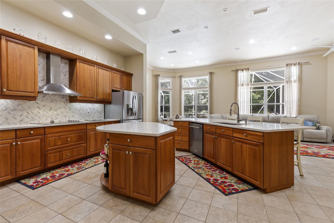
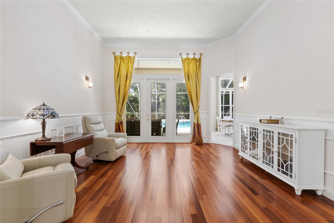
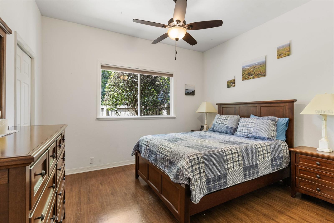


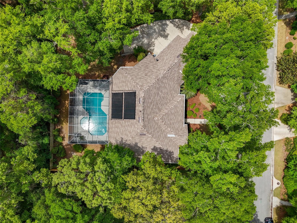
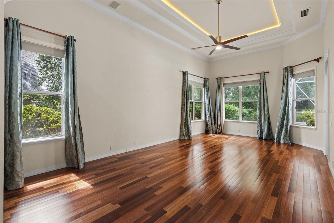

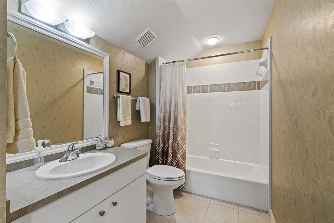
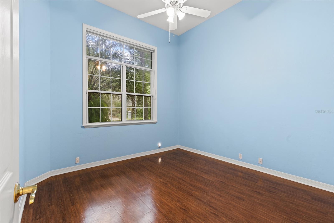
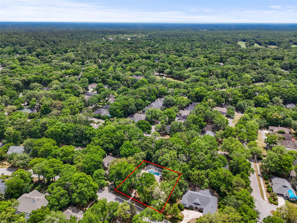
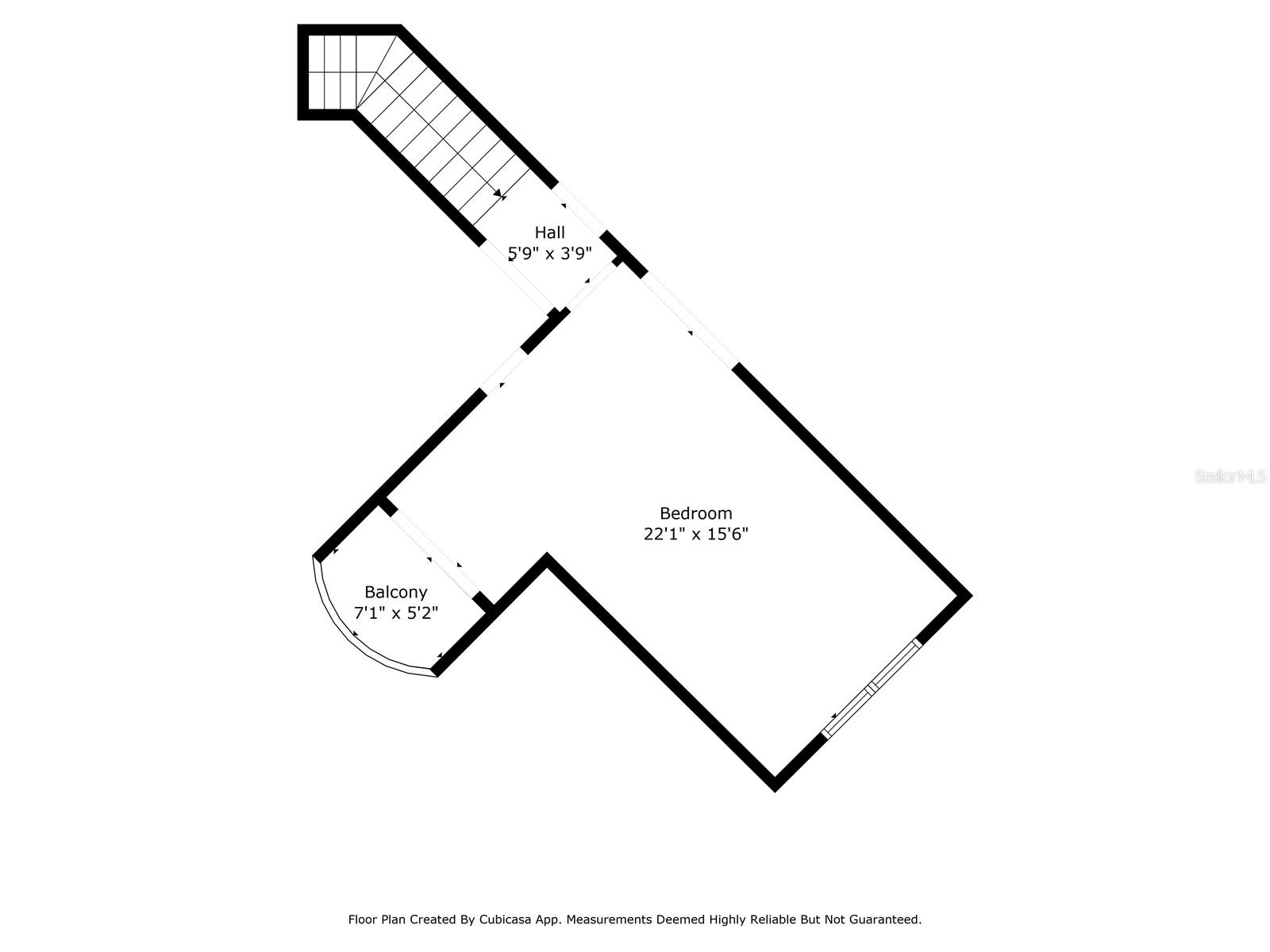

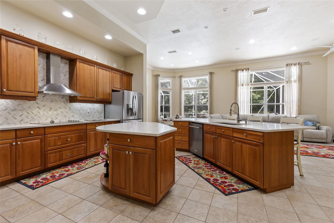

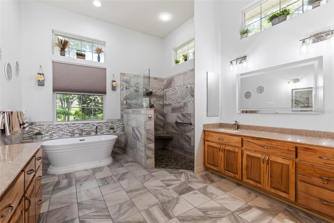

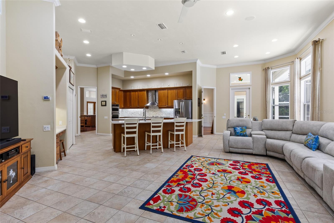
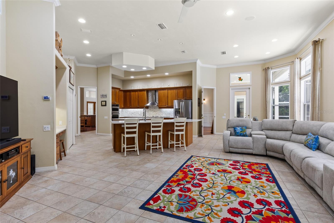
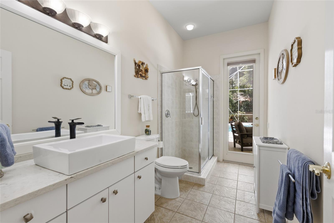
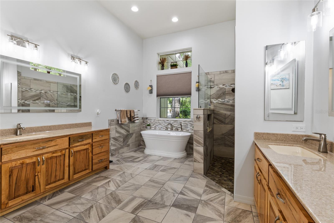
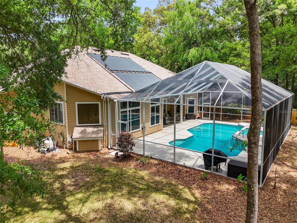
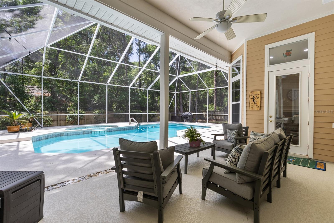
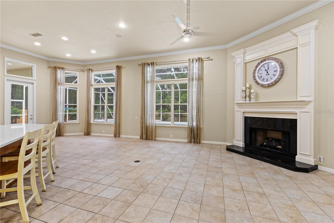
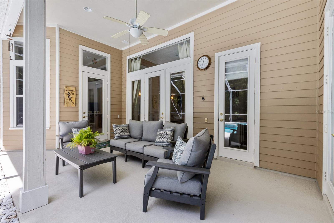
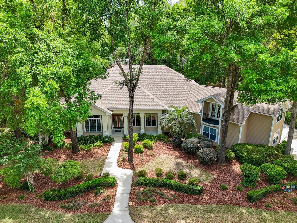
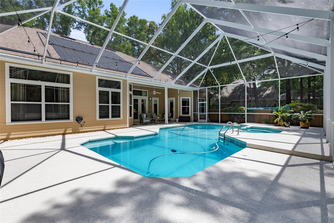
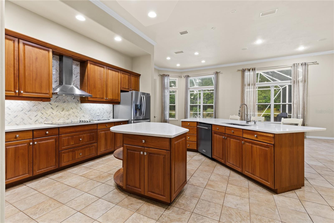

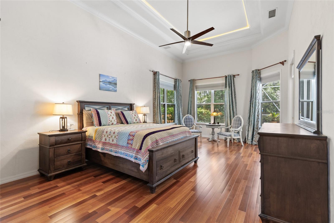

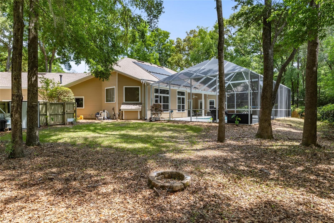
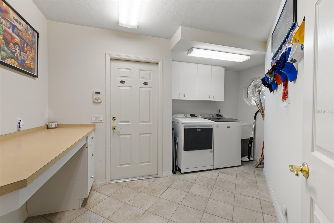
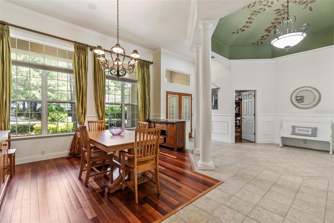
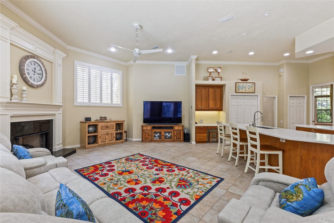
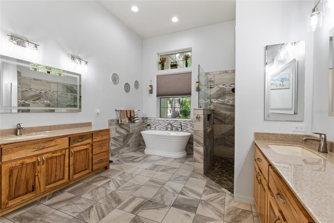

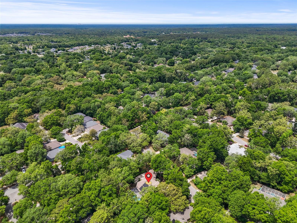
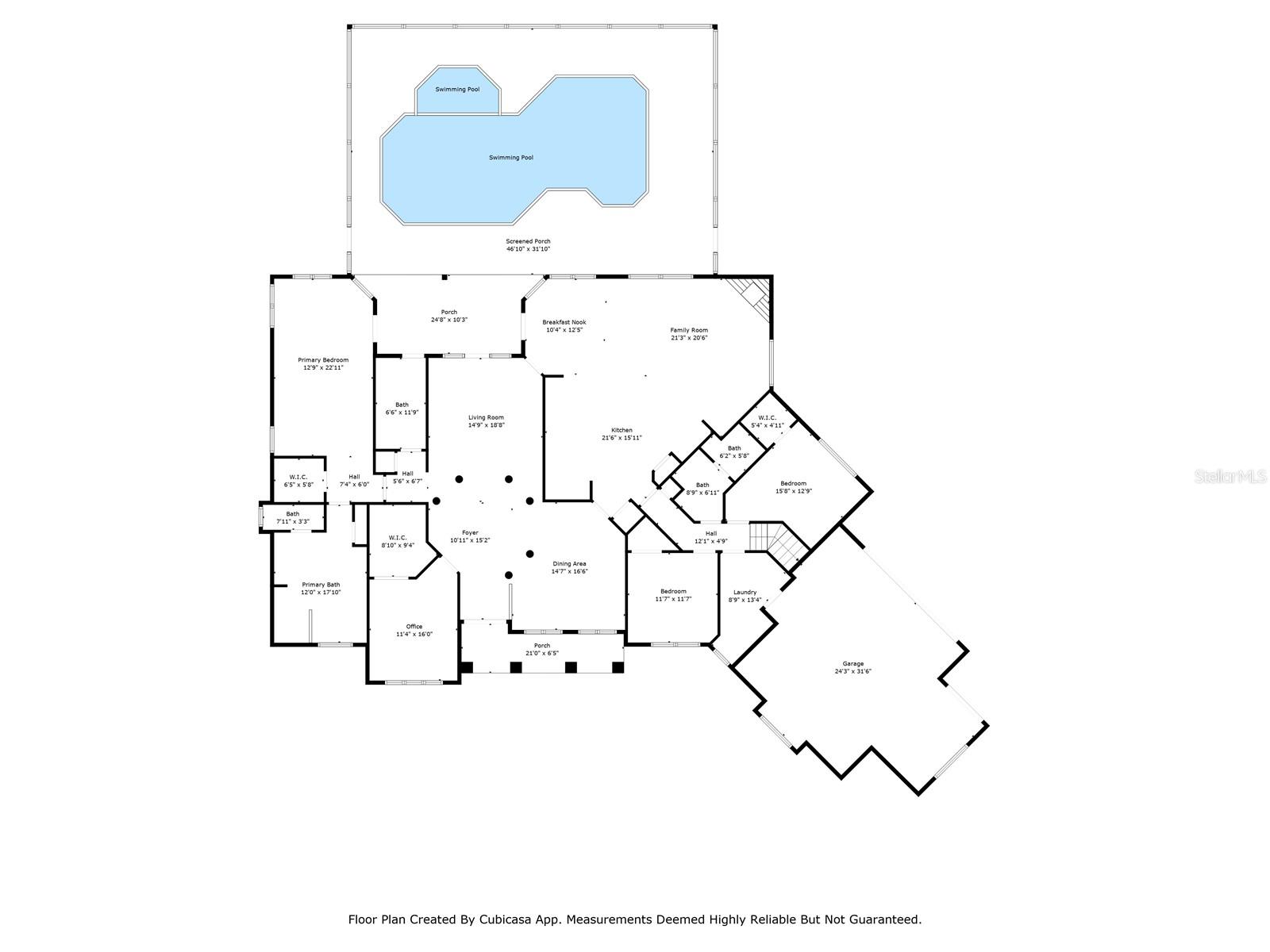

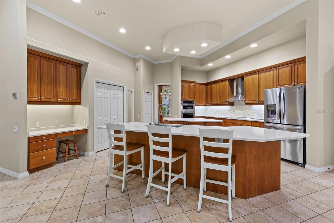

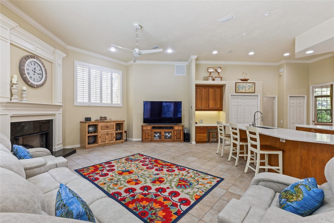
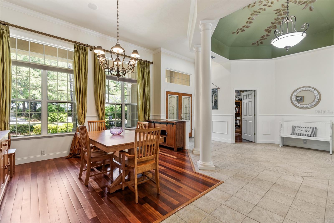
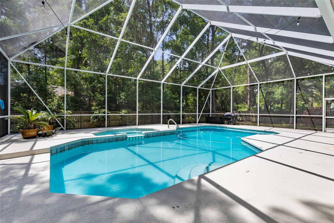
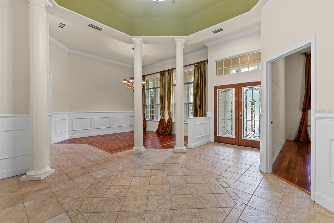
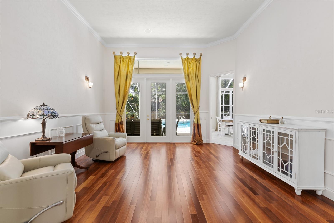
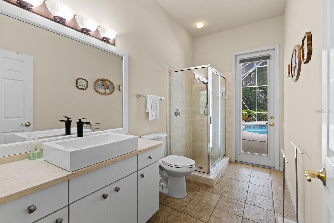
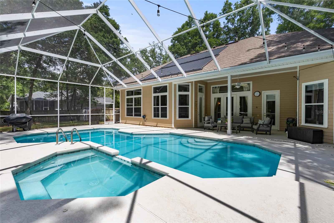


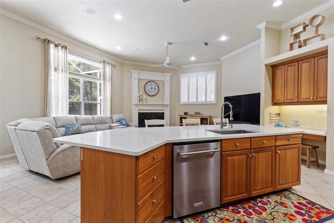
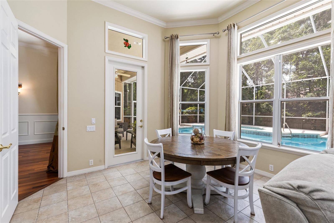

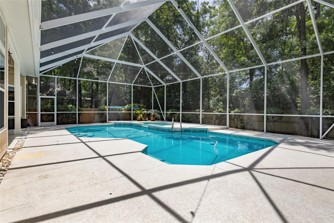

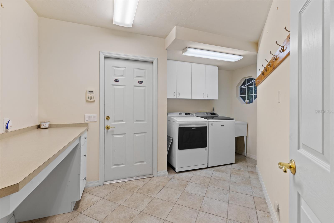



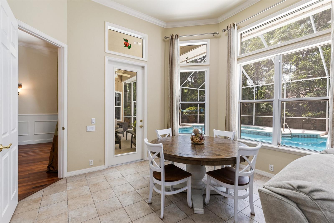
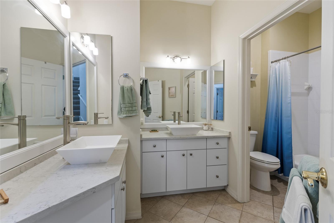
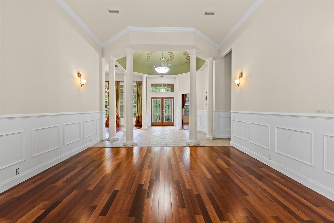
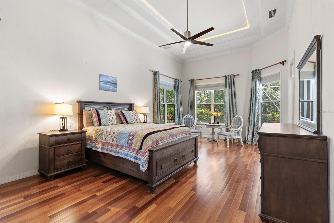
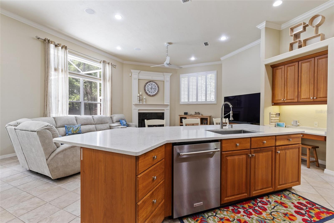

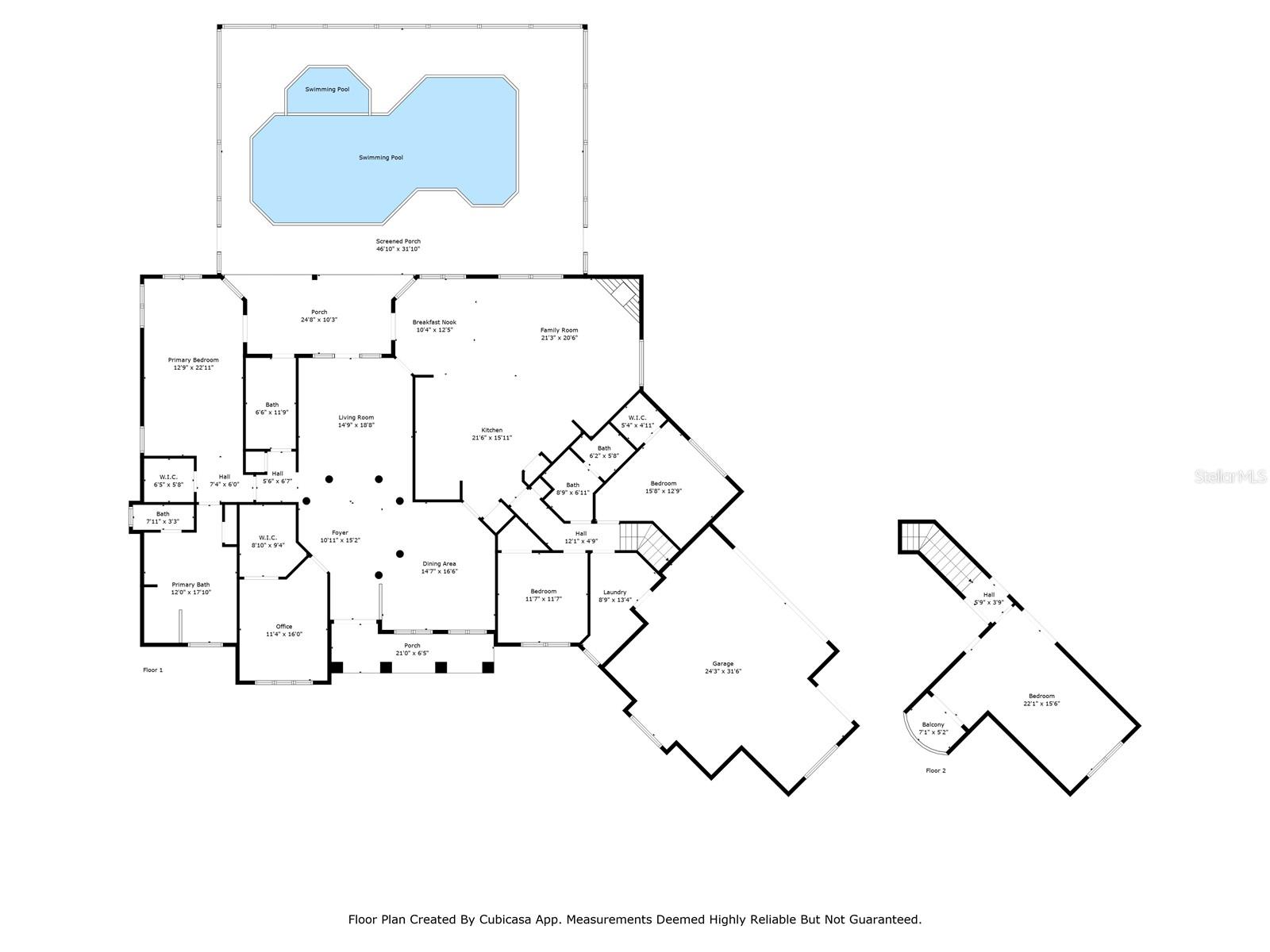
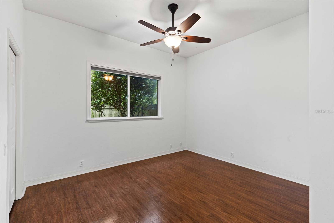

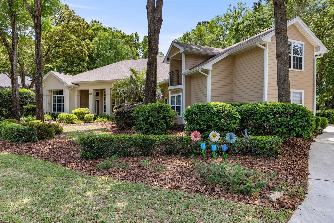


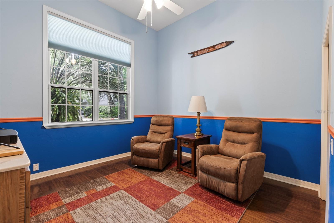
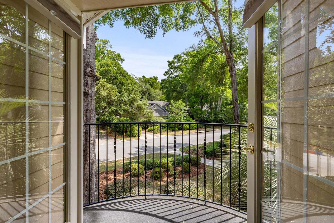
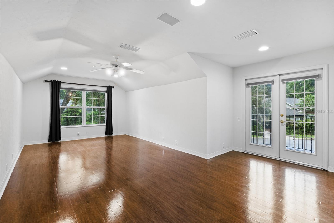
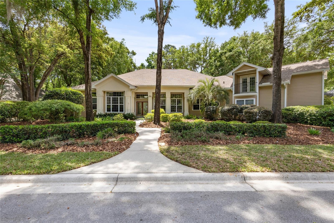
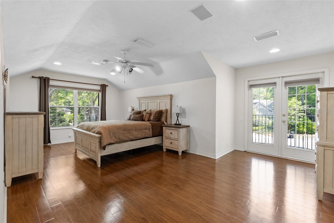
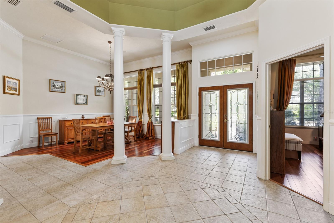

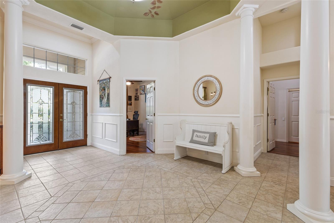
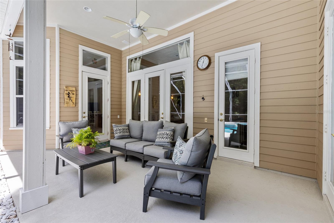
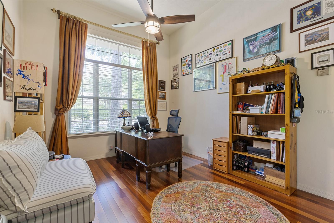
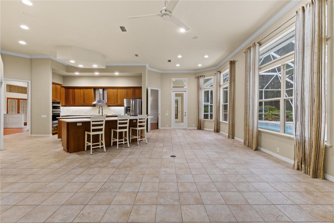
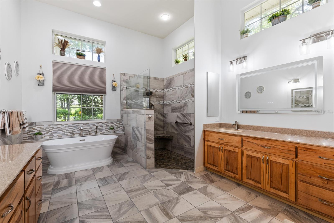
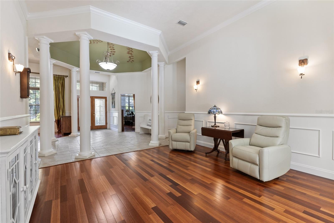


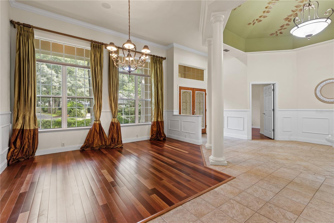
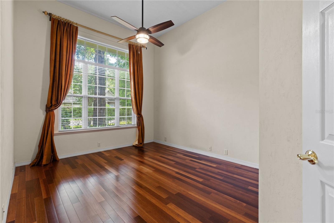

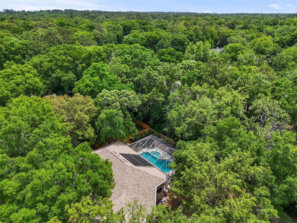
Active
9709 SW 34TH LN
$939,000
Features:
Property Details
Remarks
SELLERS OFFERING UP TO $10K IN FLEX CREDIT WITH ACCEPTABLE OFFER! Your chance to get a home under appraised value!!! Welcome to this beautifully crafted 5-bedroom, 4-bathroom pool home with office/5th bedroom, nestled in the highly desirable Sable Pointe neighborhood of Haile Plantation. Built by Barry Ruttenberg, this spacious residence blends classic design with modern updates—perfect for both relaxing and entertaining. Step inside to find a formal living room and dining room, along with an open-concept family room that flows seamlessly into a bright breakfast nook and a well-appointed kitchen featuring double islands, stone countertops, and a brand-new refrigerator. The split floor plan offers four bedrooms downstairs, including a guest bath, a pool-access bath, and a newly remodeled master bathroom boasting custom pecan double vanities. Upstairs, you’ll find a private fifth bedroom and full bath—an ideal guest suite, game room or office. Enjoy Florida living at its finest with a large screened-in pool and spa, heated by solar and equipped with a new pump. The private backyard offers a tranquil escape, and the three-car garage provides plenty of space, including room for your golf cart. This home is a rare find in one of Gainesville’s most sought-after communities—don’t miss your chance to make it yours. Roof 2022; Two new HVAC (2021 and 2024)
Financial Considerations
Price:
$939,000
HOA Fee:
138
Tax Amount:
$14489
Price per SqFt:
$263.84
Tax Legal Description:
HAILE PLANTATION UNIT 35 PHASE 1 PB U-66-68 LOT 2 OR 3015/1374
Exterior Features
Lot Size:
17424
Lot Features:
Cleared, City Limits, Near Golf Course, Sidewalk, Paved
Waterfront:
No
Parking Spaces:
N/A
Parking:
Curb Parking, Driveway, Garage Door Opener, Garage Faces Side, Golf Cart Garage
Roof:
Shingle
Pool:
Yes
Pool Features:
Child Safety Fence, Gunite, In Ground, Lighting, Screen Enclosure, Solar Heat, Tile
Interior Features
Bedrooms:
5
Bathrooms:
4
Heating:
Electric, Zoned
Cooling:
Central Air, Zoned
Appliances:
Built-In Oven, Cooktop, Dishwasher, Disposal, Dryer, Microwave, Range Hood, Refrigerator, Washer
Furnished:
No
Floor:
Carpet, Hardwood, Tile
Levels:
Two
Additional Features
Property Sub Type:
Single Family Residence
Style:
N/A
Year Built:
2001
Construction Type:
Cement Siding, Frame
Garage Spaces:
Yes
Covered Spaces:
N/A
Direction Faces:
North
Pets Allowed:
Yes
Special Condition:
None
Additional Features:
Balcony, French Doors, Sliding Doors
Additional Features 2:
N/A
Map
- Address9709 SW 34TH LN
Featured Properties