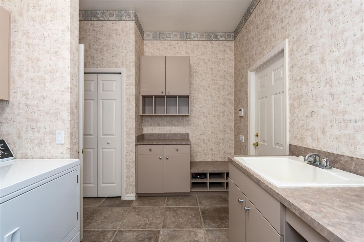
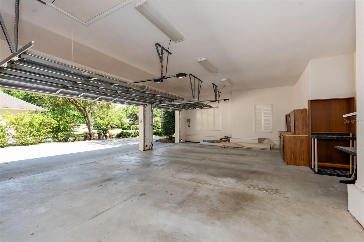
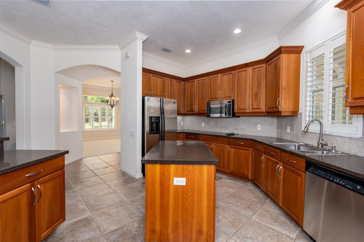
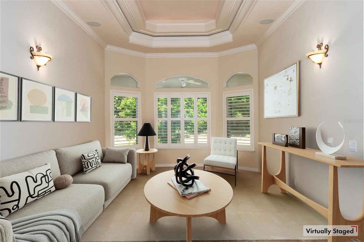
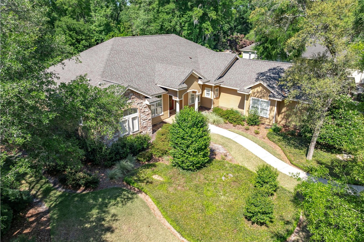
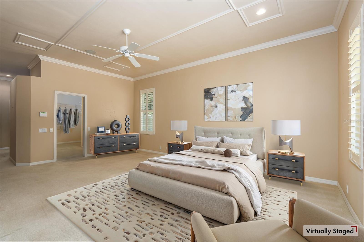
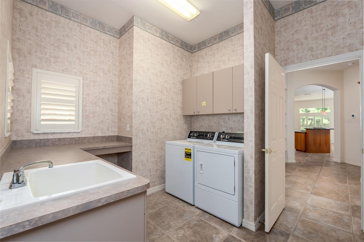
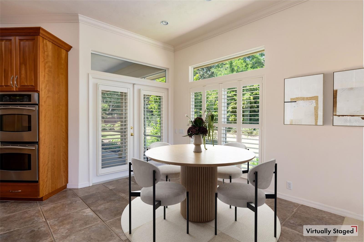
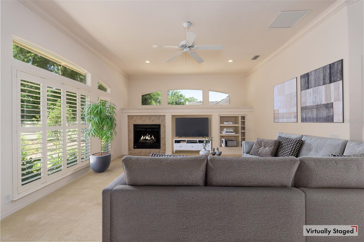
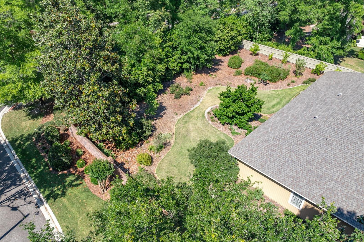
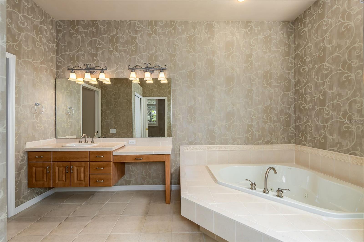
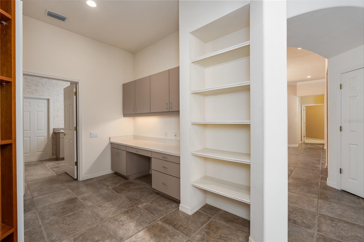
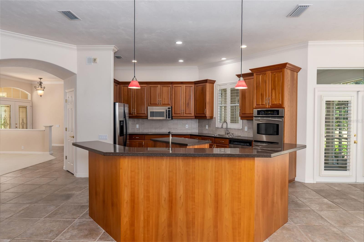
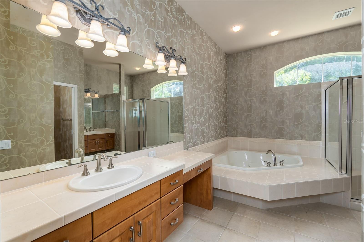
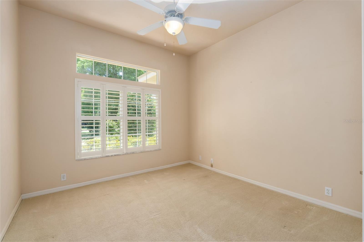
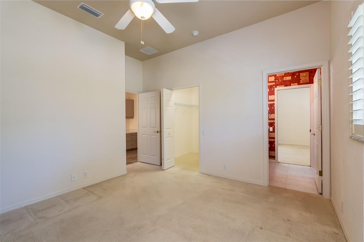
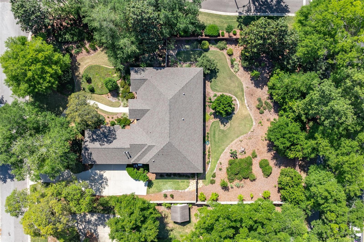
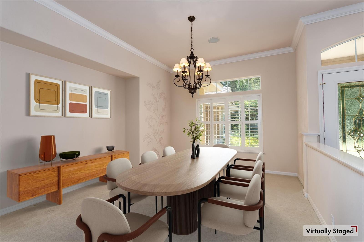
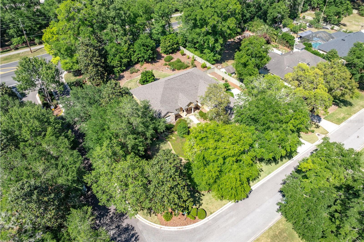
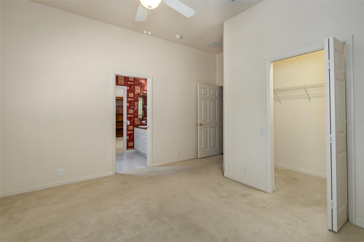
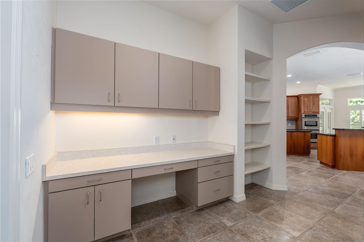
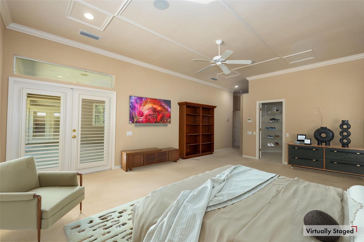
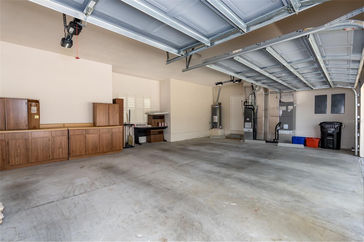
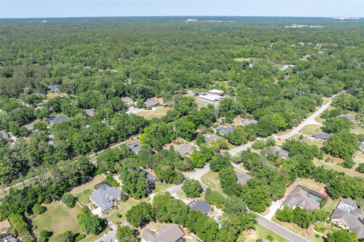
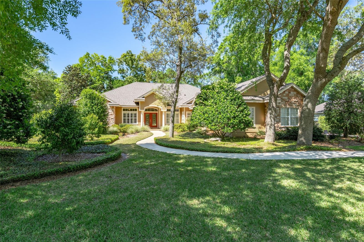
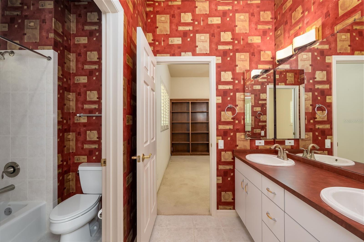
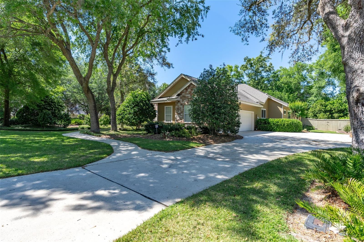
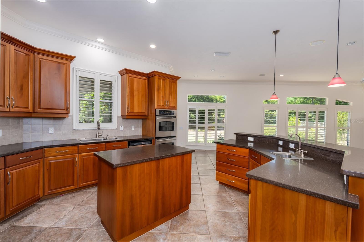
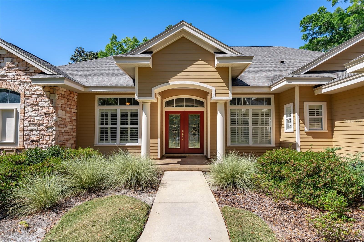
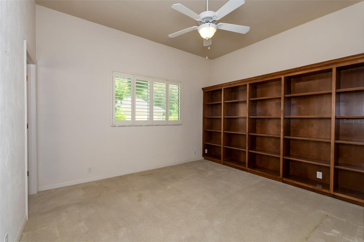
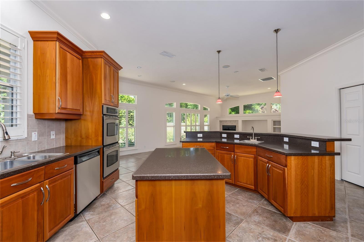
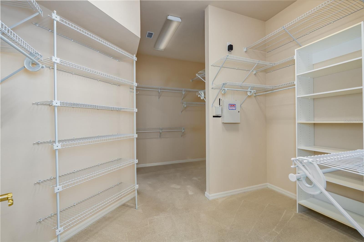
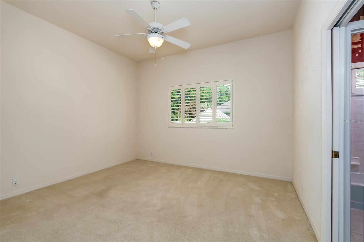
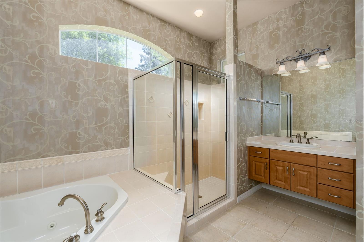
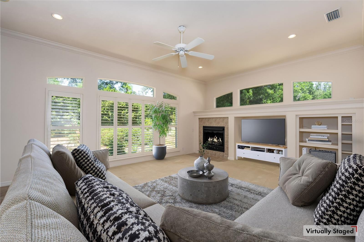
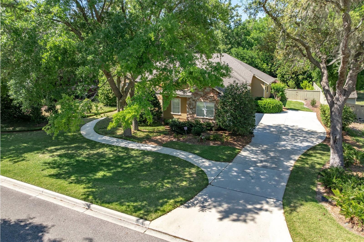
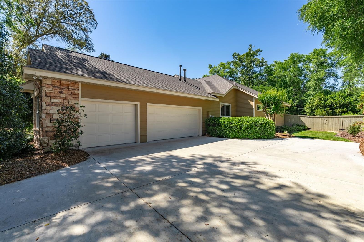
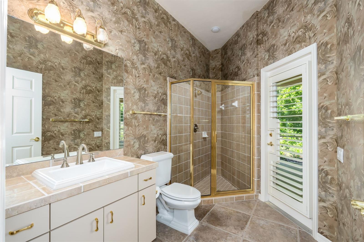
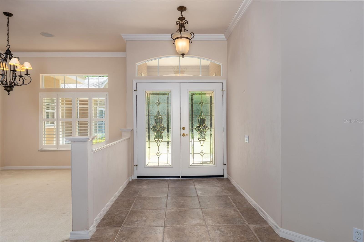
Sold
10282 SW 25TH PL
$689,000
Features:
Property Details
Remarks
One or more photo(s) has been virtually staged. Nestled on over half an acre in the highly sought-after SW Gainesville community of Wilds Plantation, this magnificent Barry Rutenberg-built residence offers the perfect blend of luxury, comfort, and timeless design. Spanning 3,114 square feet, this impeccably maintained single-family home features 4 spacious bedrooms, 3 full bathrooms, and a thoughtfully designed split floor plan ideal for both everyday living and entertaining. The home boasts a newer roof, mature and manicured landscaping, and an expansive private backyard that creates a serene outdoor retreat. Inside, natural light floods the home through generous windows, complemented by elegant plantation shutters, crown molding, and architectural touches such as tray ceilings in the living and dining areas. The heart of the home is the large chef’s kitchen, offering abundant counter and cabinet space, perfect for culinary enthusiasts. The open-concept living area features a cozy gas fireplace and seamlessly flows into the breakfast nook with peaceful views of the backyard. A separate formal dining room provides an inviting space for gatherings, while a dedicated office nook offers the flexibility to work or study from home. The spacious primary suite is a true retreat, featuring a luxurious en-suite bathroom complete with a jetted tub and stand-alone shower. Additional highlights include a well-appointed utility room, a three-car garage, and an oversized private driveway offering ample parking. This exceptional home combines classic craftsmanship with modern comforts in one of Gainesville's premier neighborhoods.
Financial Considerations
Price:
$689,000
HOA Fee:
156
Tax Amount:
$9666.24
Price per SqFt:
$195.89
Tax Legal Description:
WILDS PLANTATION UNIT 1 PB 23 PG 53 LOT 1 OR 2855/1404
Exterior Features
Lot Size:
25265
Lot Features:
In County, Landscaped, Level, Sidewalk, Paved
Waterfront:
No
Parking Spaces:
N/A
Parking:
Driveway, Garage Door Opener, Garage Faces Side
Roof:
Shingle
Pool:
No
Pool Features:
N/A
Interior Features
Bedrooms:
4
Bathrooms:
3
Heating:
Central, Natural Gas
Cooling:
Central Air
Appliances:
Built-In Oven, Cooktop, Dishwasher, Dryer, Microwave, Refrigerator, Washer
Furnished:
No
Floor:
Carpet, Tile
Levels:
One
Additional Features
Property Sub Type:
Single Family Residence
Style:
N/A
Year Built:
2003
Construction Type:
HardiPlank Type, Stone
Garage Spaces:
Yes
Covered Spaces:
N/A
Direction Faces:
South
Pets Allowed:
Yes
Special Condition:
None
Additional Features:
French Doors, Garden, Shade Shutter(s)
Additional Features 2:
N/A
Map
- Address10282 SW 25TH PL
Featured Properties