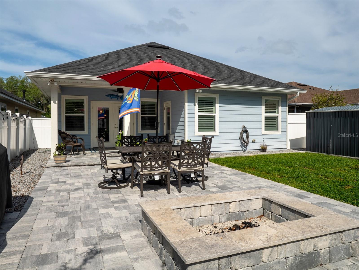
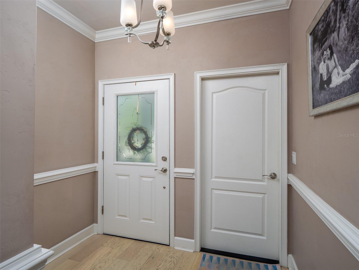
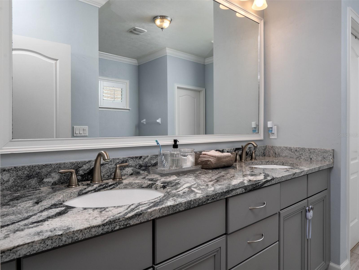
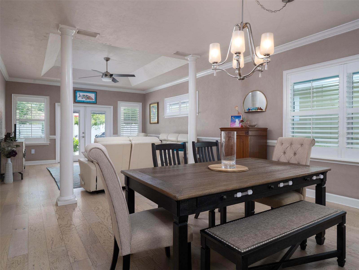
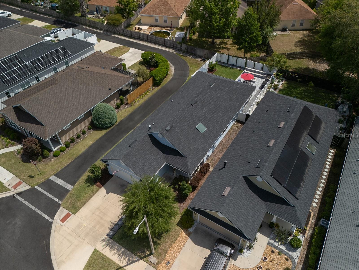
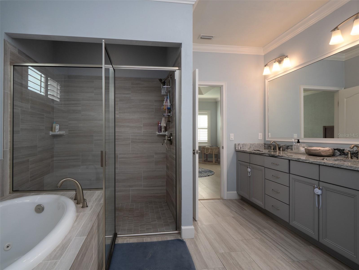
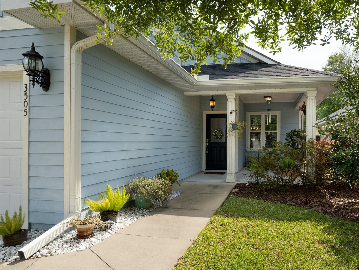
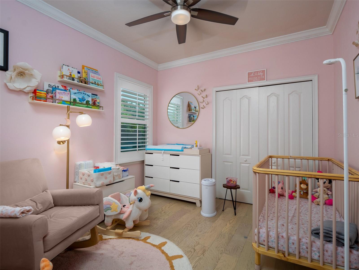
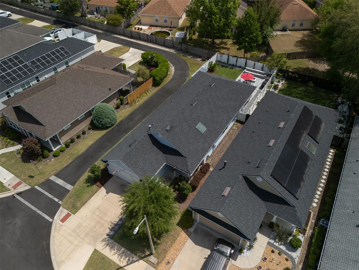
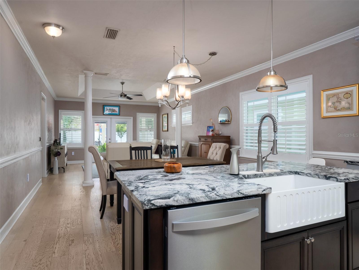
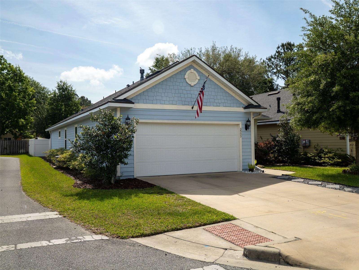
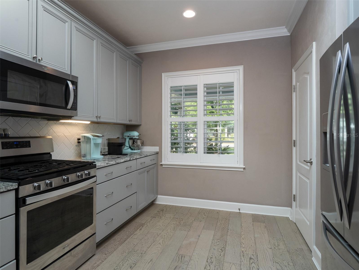
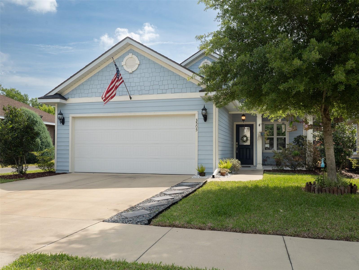
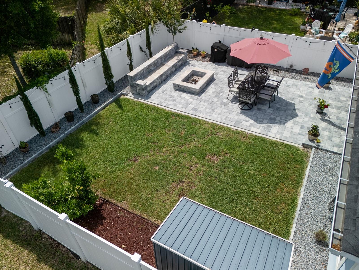
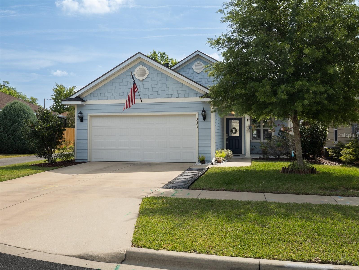
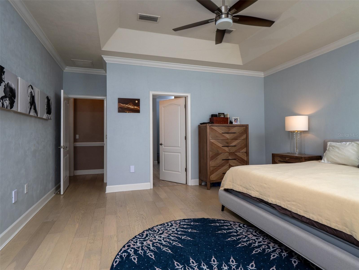
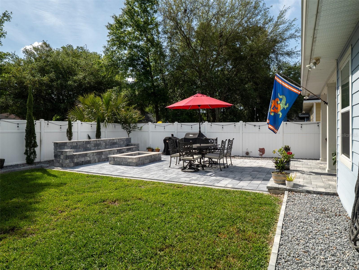
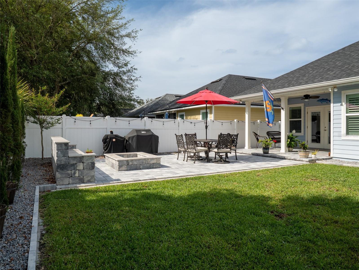

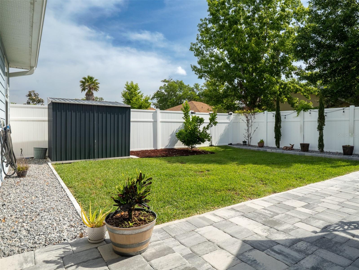
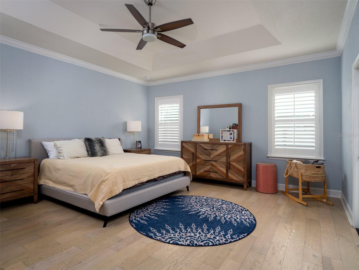
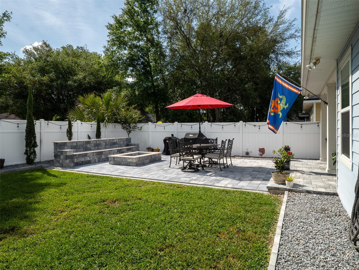
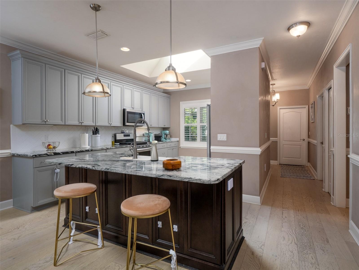

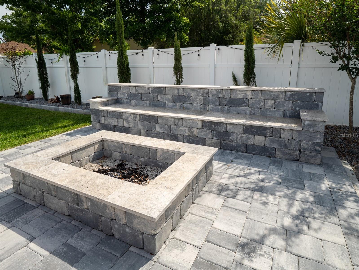

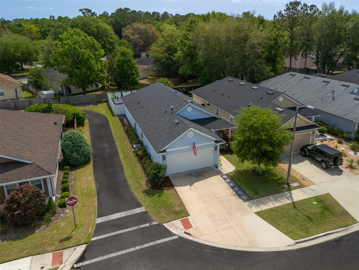
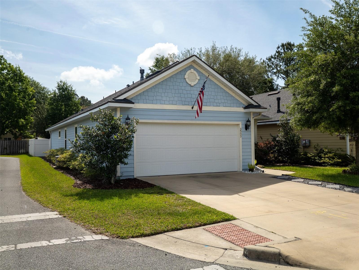
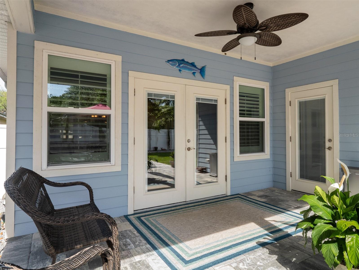

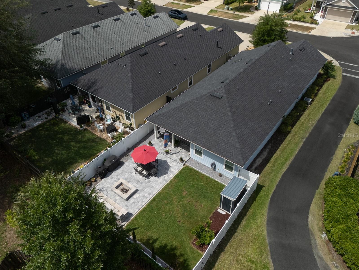
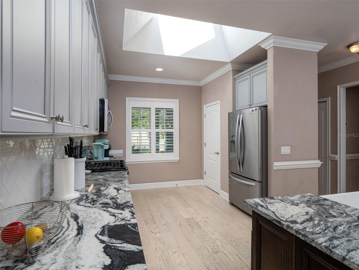
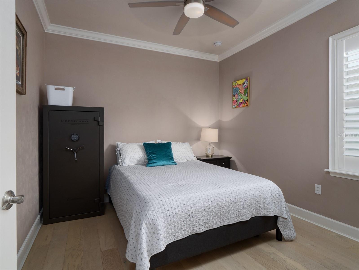
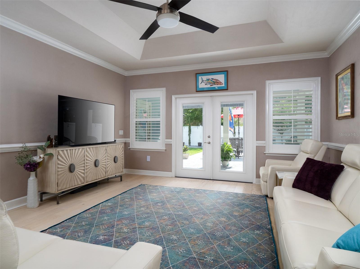
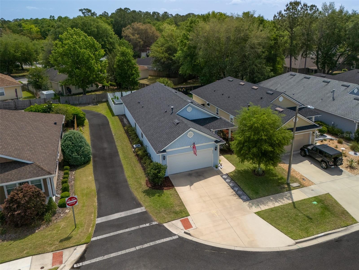
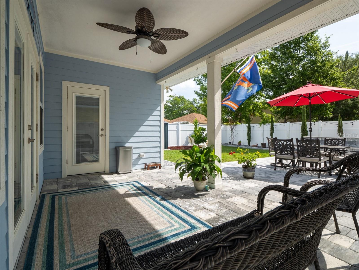
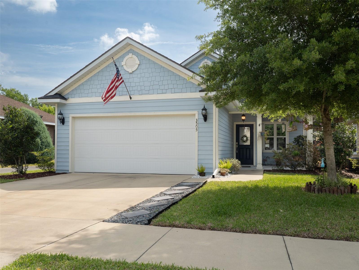
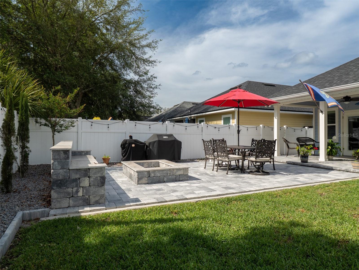
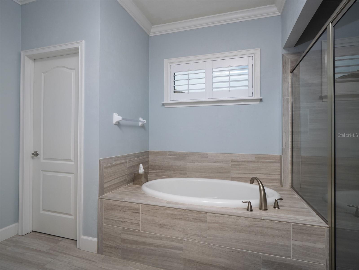

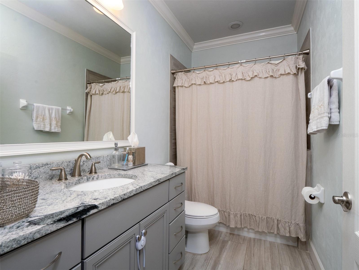
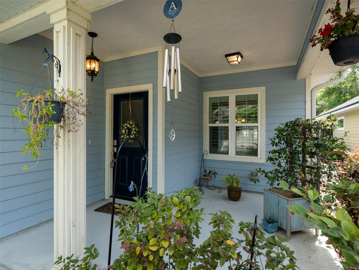
Active
3505 NW 26TH ST
$429,000
Features:
Property Details
Remarks
Immaculate 3-Bedroom Home in Fletcher Oaks with Tranquil Outdoor Living ~ Welcome to this pristine 3-bedroom, 2-bath home nestled in the highly sought-after Fletcher Oaks community. From the moment you walk in, you’ll appreciate the exceptional attention to detail—elegant trimwork, upgraded countertops, and rich wood flooring that adds warmth and timeless character throughout. ~~ At the center of the home is a bright, open kitchen that perfectly balances form and function. It seamlessly connects to the spacious dining area and great room, creating a natural flow for both everyday living and entertaining. Thoughtful lighting adds a refined ambiance, while classic louvered shutters provide charm and privacy throughout the home. ~~ Step outside and discover your own peaceful retreat. The fully fenced backyard offers a paved patio, custom firepit, and plenty of room to relax or host guests. Whether you're sipping coffee in the morning or gathering around the fire in the evening, this serene outdoor space offers rare seclusion in a neighborhood setting. ~~ Ideally located in Northwest Central Gainesville, Fletcher Oaks combines peace and convenience. Just minutes from the University of Florida, Downtown, top-rated schools, scenic parks, shopping, and dining, this welcoming community is one you'll be proud to call home.
Financial Considerations
Price:
$429,000
HOA Fee:
118
Tax Amount:
$3968.46
Price per SqFt:
$239.53
Tax Legal Description:
FLETCHER OAKS PB 30 PG 73 LOT 88 OR 4603/0641
Exterior Features
Lot Size:
5663
Lot Features:
N/A
Waterfront:
No
Parking Spaces:
N/A
Parking:
N/A
Roof:
Shingle
Pool:
No
Pool Features:
N/A
Interior Features
Bedrooms:
3
Bathrooms:
2
Heating:
Central
Cooling:
Central Air
Appliances:
Dishwasher, Disposal, Refrigerator
Furnished:
No
Floor:
Wood
Levels:
One
Additional Features
Property Sub Type:
Single Family Residence
Style:
N/A
Year Built:
2018
Construction Type:
HardiPlank Type
Garage Spaces:
Yes
Covered Spaces:
N/A
Direction Faces:
West
Pets Allowed:
Yes
Special Condition:
None
Additional Features:
Other
Additional Features 2:
Buyer must verify leasing restrictions with the HOA
Map
- Address3505 NW 26TH ST
Featured Properties