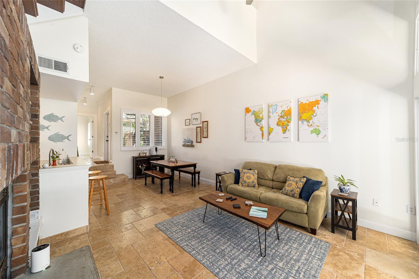
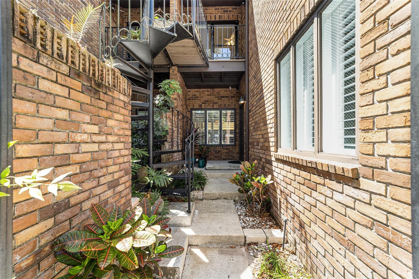
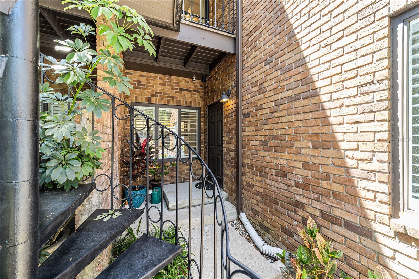
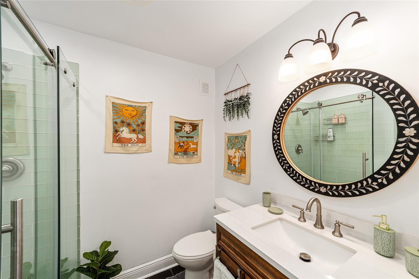
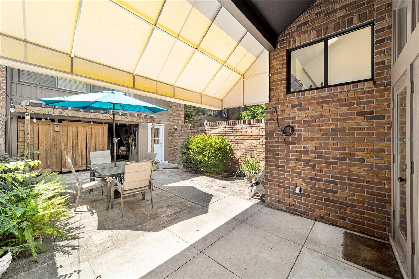
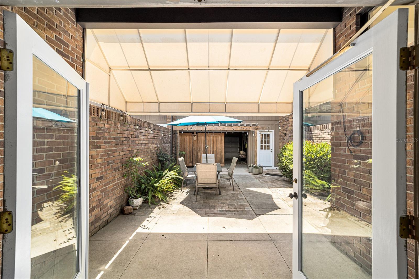
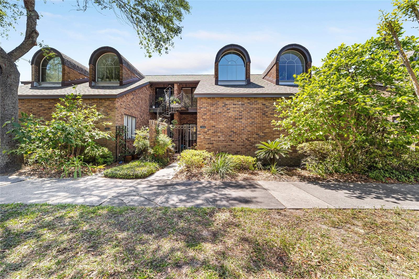
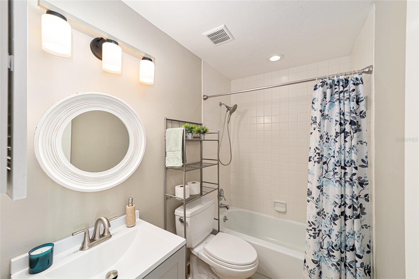
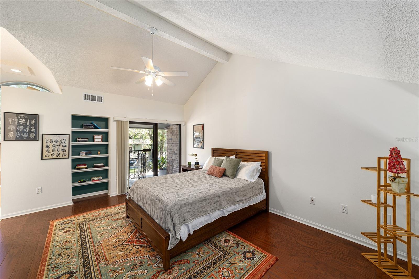
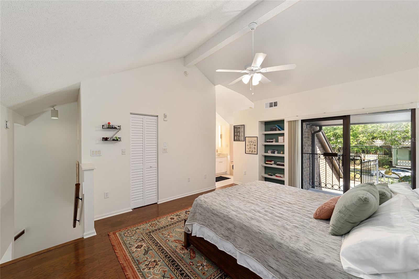
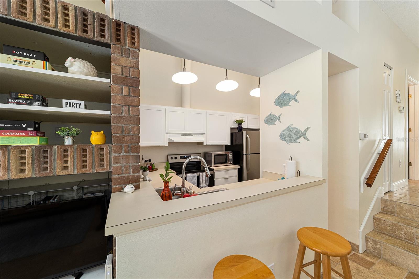
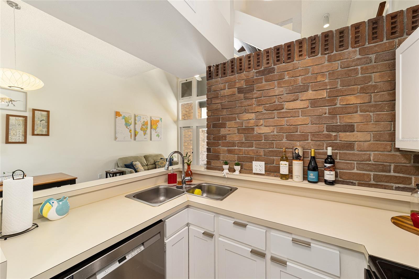
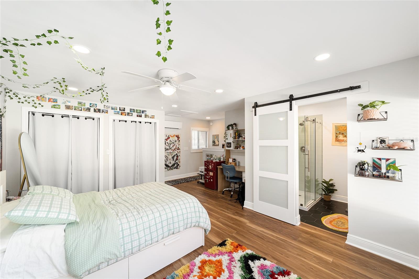
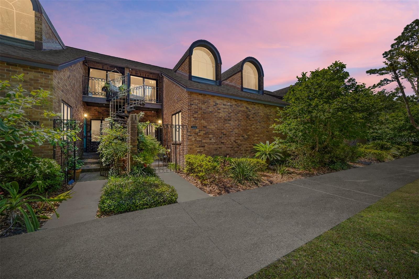
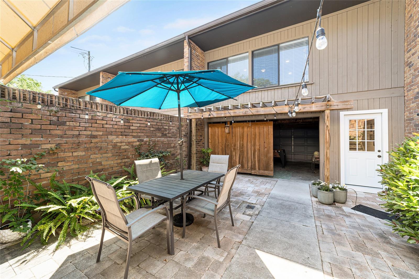
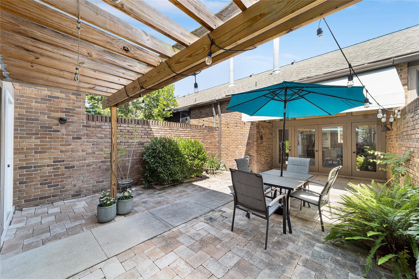
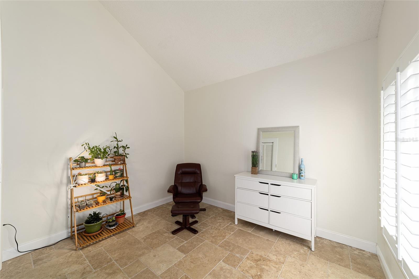
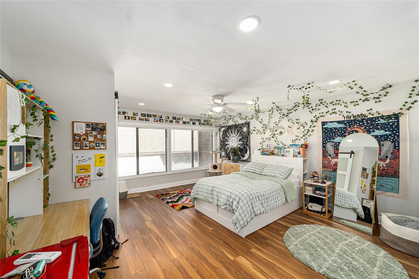
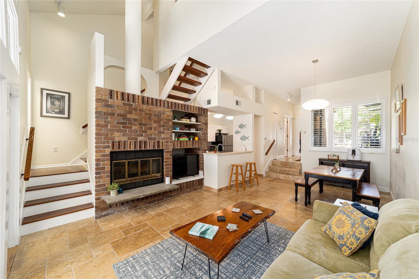
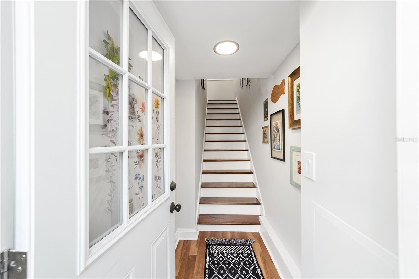
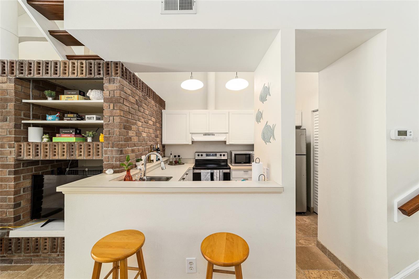
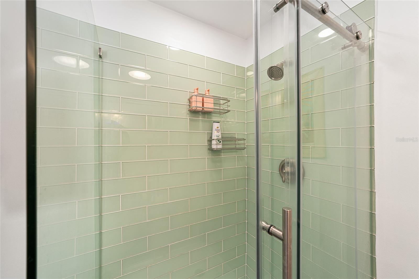
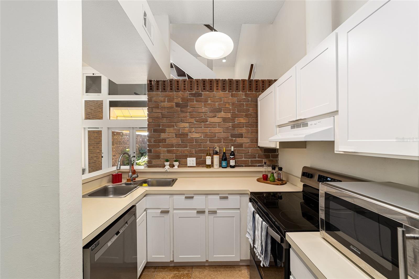
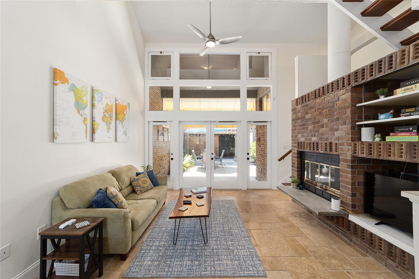
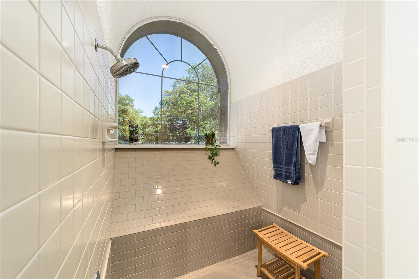
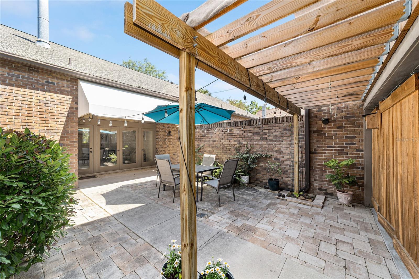
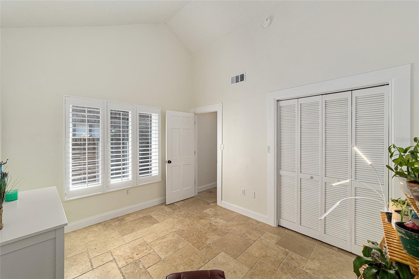
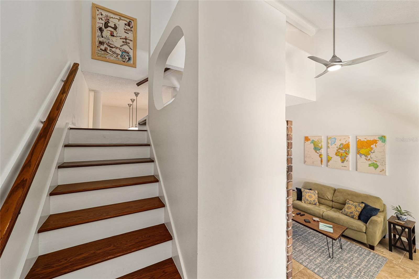
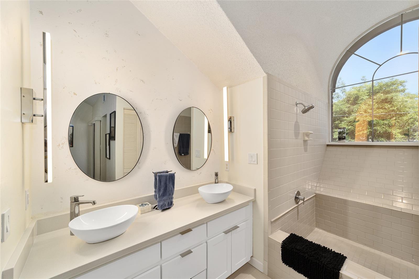
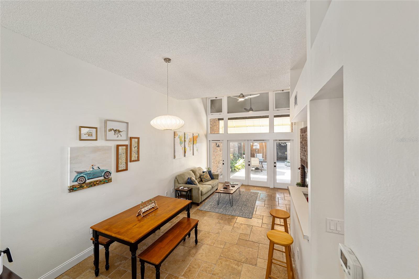
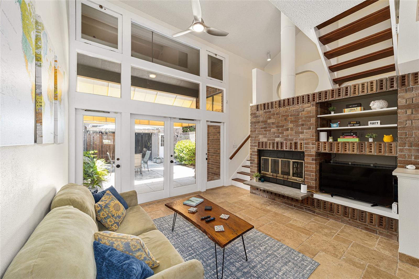
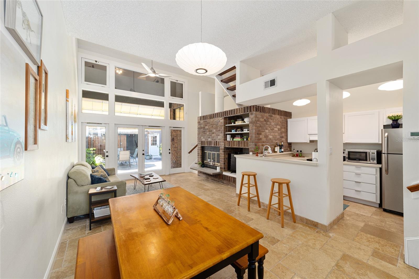
Active
706 NE 1ST ST #706
$412,000
Features:
Property Details
Remarks
Cosey and spacious, modern with a hint of industrial, tucked away and close to everything, this property is the unicorn you've been looking for! As you walk in, you'll notice all the natural light flowing in to the living space, providing a peaceful happy feel. Next you'll see the wall of windows and French doors leading to your own private oasis courtyard. Already designed for quiet relaxation, or entertaining, this courtyard calls your name to come and enjoy life. The brick fireplace is both a feature and a hardy accent piece. The kitchen is complimented with all stainless steel appliances. The stunning hardwood stairs up to the owners retreat are again both a feather and an accent piece. Upstairs you'll be greeted with the warmth of exquisite hardwood flooring in a spacious bedroom. The owners bath has a completely remodeled shower which will call to you & pamper you every chance it gets! After such pampering, enjoy your favorite book out on your balcony, or just listen to the birds while you sip your coffee. Across the courtyard, you'll find the 2 car garage. Upstairs from there is a newly constructed bedroom and bath. Ideal for privacy, a home office, rental income, or, since the property is zone residential/commercial, your business could be maintained from this space. This Duckpond condo is convenient to UF, shopping, restaurants, downtown Gainesville, Depot Park, The Hippodrome, The Thomas Center gardens and so much more!
Financial Considerations
Price:
$412,000
HOA Fee:
N/A
Tax Amount:
$4896
Price per SqFt:
$250.91
Tax Legal Description:
FIRST AT SEVENTH OR 1569/1925 UNIT 3 & 12.5% INTEREST IN COMMON ELEMENTS OR 4322/0216
Exterior Features
Lot Size:
1742
Lot Features:
N/A
Waterfront:
No
Parking Spaces:
N/A
Parking:
N/A
Roof:
Shingle
Pool:
No
Pool Features:
N/A
Interior Features
Bedrooms:
3
Bathrooms:
3
Heating:
Central
Cooling:
Central Air, Ductless
Appliances:
Dishwasher, Disposal, Electric Water Heater, Range, Range Hood, Refrigerator
Furnished:
No
Floor:
Ceramic Tile, Travertine
Levels:
Two
Additional Features
Property Sub Type:
Condominium
Style:
N/A
Year Built:
1985
Construction Type:
Brick, Stucco
Garage Spaces:
Yes
Covered Spaces:
N/A
Direction Faces:
East
Pets Allowed:
No
Special Condition:
None
Additional Features:
Awning(s), Balcony, Courtyard, French Doors, Lighting, Private Mailbox, Sidewalk, Storage
Additional Features 2:
Please confirm w/ HOA/property mgt. Information deemed to be correct but buyer must confirm w/ association.
Map
- Address706 NE 1ST ST #706
Featured Properties