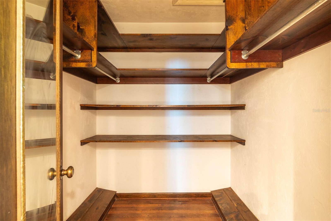
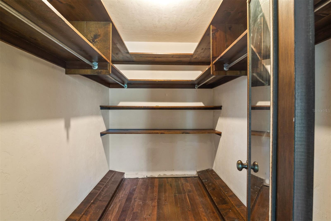
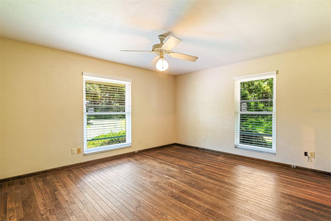
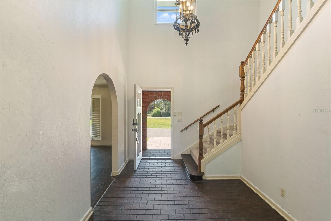
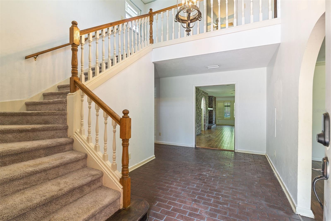
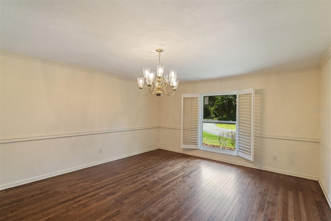
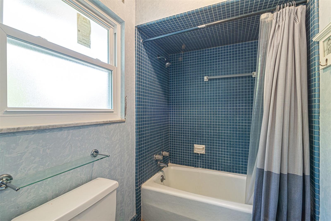
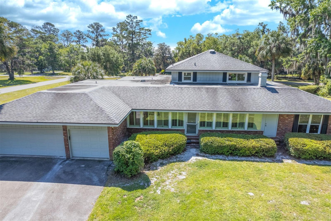
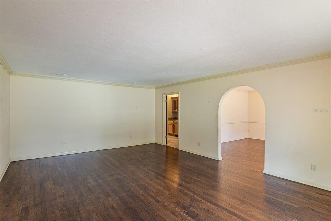
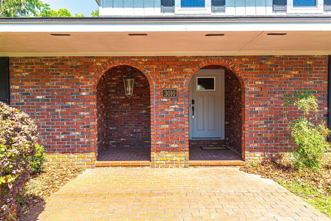
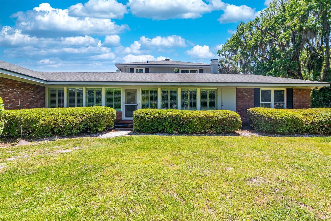
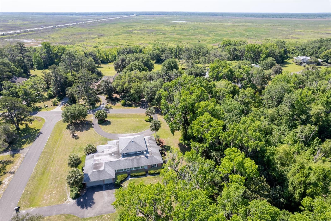
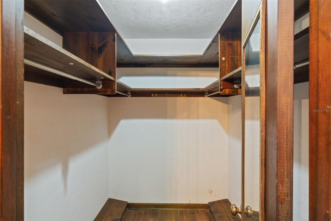
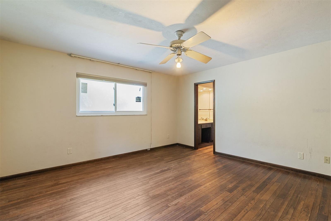
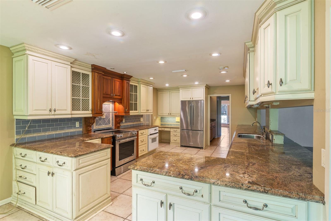
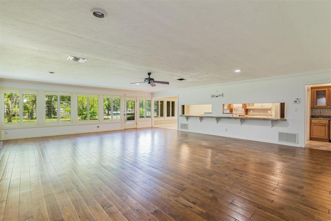
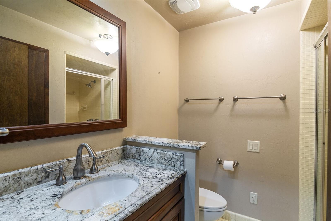
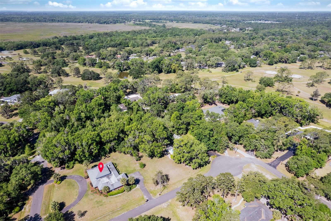
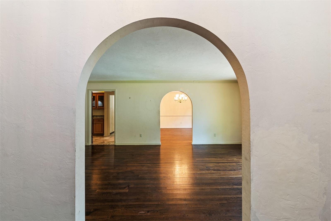
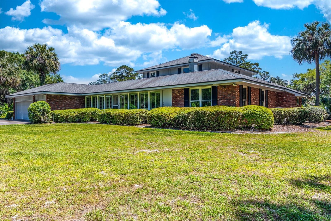
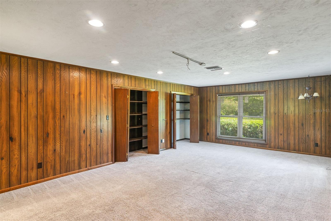
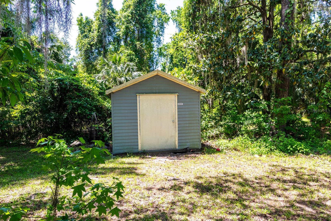
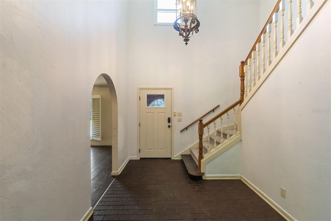
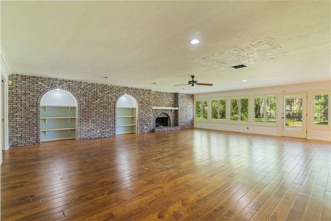
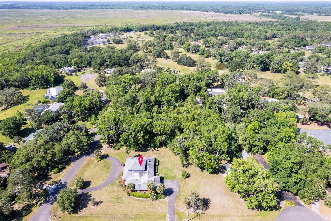
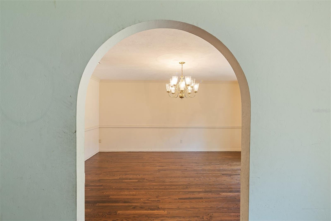
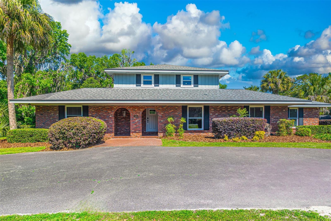
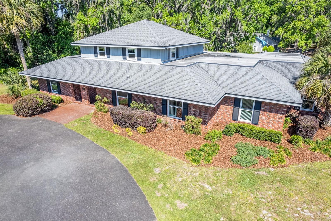
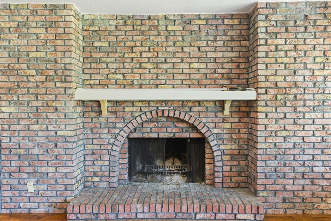
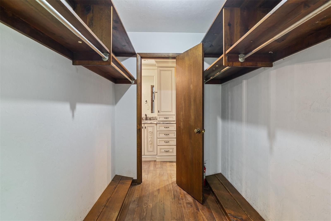
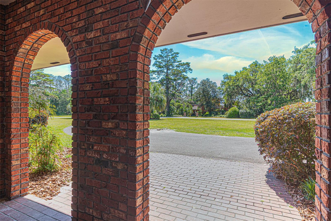
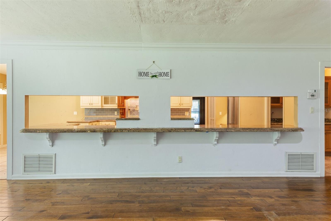
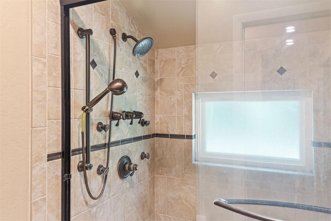
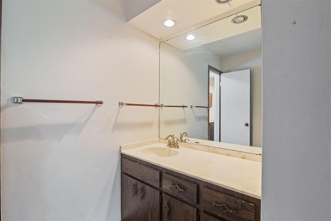
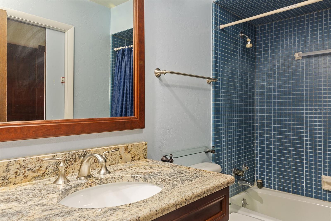
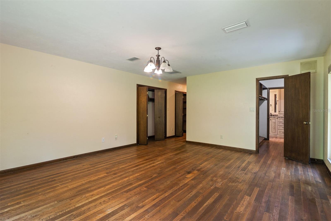
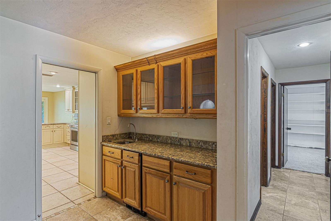
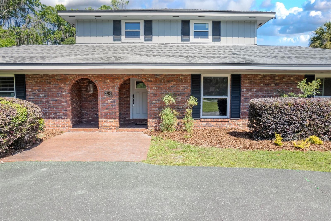
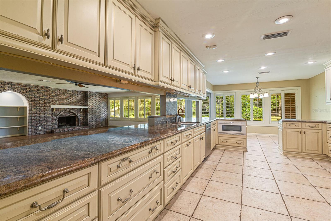
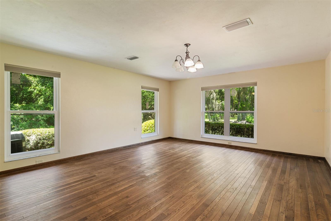
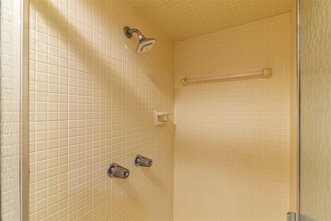
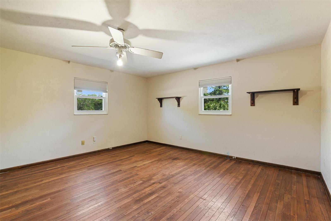
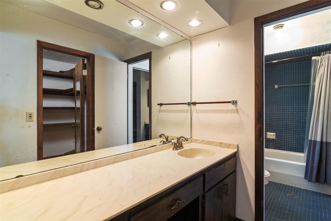
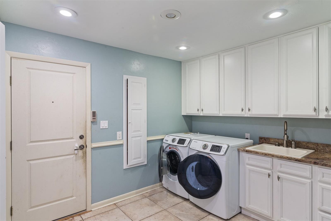
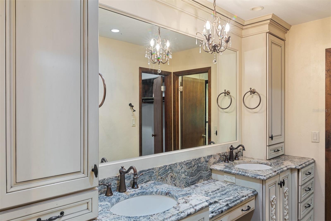
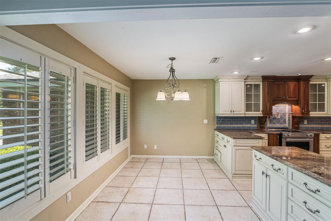
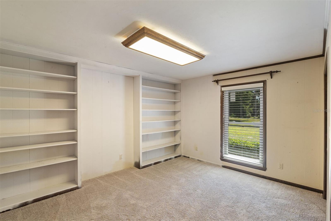
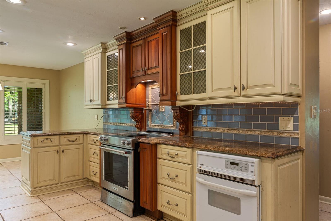
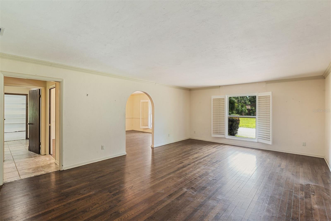
Active
3010 SW 70TH LN
$610,000
Features:
Property Details
Remarks
Welcome to your private estate in the back of Gainesville Golf & Country Club right next to Paynes Prairie. Nestled on a sprawling 1.53-acre corner lot, this grand residence offers over 5,300 square feet of living space and timeless architectural charm. A stately circular paved driveway makes a striking first impression, complemented by a separate drive to the 3-car garage. Inside, you'll discover gleaming hardwood floors, all new windows, and elegant arched doorways that add character throughout the home. The layout features a formal dining room, an expansive living area with custom built-in shelving, and a bonus living space perfect for a home office, media room, or playroom. The spacious kitchen is designed for both function and entertaining, with granite countertops, a mini bar, and a eat-in nook overlooking the serene backyard. The first-floor master suite includes two walk-in closets, a large ensuite bathroom, and extra storage space. Three additional bedrooms and two full bathrooms are also on the main floor, while the second floor offers two oversized bedrooms with a shared bath and connected closets. Ideally located just minutes from I-75, and only 2.3 miles from the University of Florida, UF Health/Shands, Celebration Pointe, and Butler Plaza, this property is the perfect blend of convenience and quiet luxury. Bring your vision to enhance its current beauty and make this estate your forever home.
Financial Considerations
Price:
$610,000
HOA Fee:
N/A
Tax Amount:
$455
Price per SqFt:
$114.38
Tax Legal Description:
PRAIRIE BLUFF PB G-21 LOT 15 OR 1810/1708 & OR 3827/2526
Exterior Features
Lot Size:
66647
Lot Features:
N/A
Waterfront:
No
Parking Spaces:
N/A
Parking:
N/A
Roof:
Shingle
Pool:
No
Pool Features:
N/A
Interior Features
Bedrooms:
6
Bathrooms:
5
Heating:
Central
Cooling:
Central Air
Appliances:
Built-In Oven, Dishwasher, Dryer, Microwave, Range, Refrigerator, Washer
Furnished:
No
Floor:
Carpet, Tile, Wood
Levels:
Two
Additional Features
Property Sub Type:
Single Family Residence
Style:
N/A
Year Built:
1973
Construction Type:
Brick
Garage Spaces:
Yes
Covered Spaces:
N/A
Direction Faces:
South
Pets Allowed:
No
Special Condition:
None
Additional Features:
Private Mailbox, Storage
Additional Features 2:
N/A
Map
- Address3010 SW 70TH LN
Featured Properties