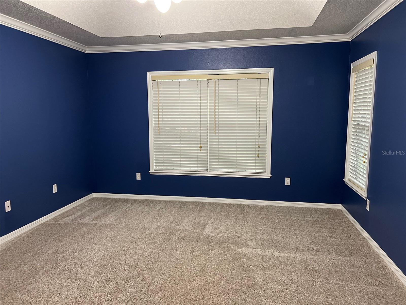
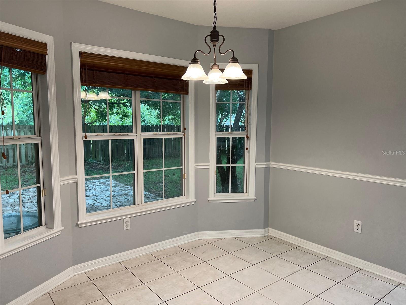
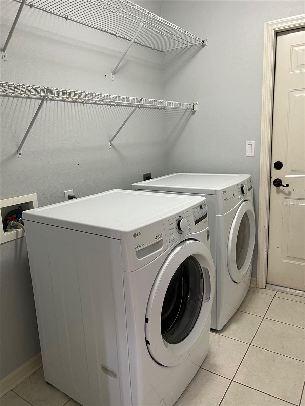
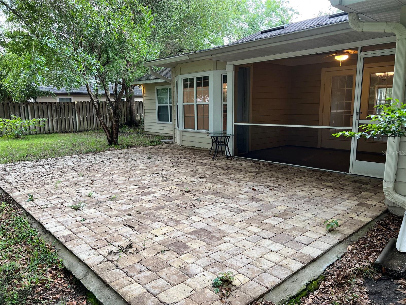
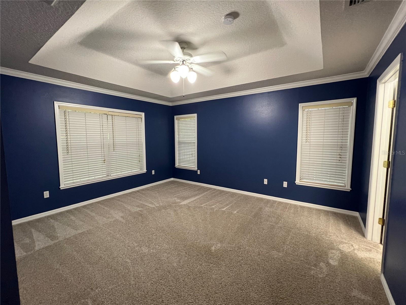
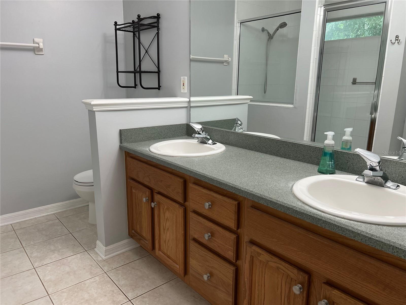
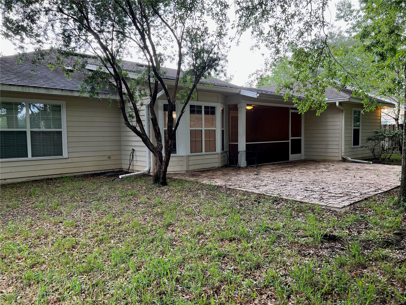
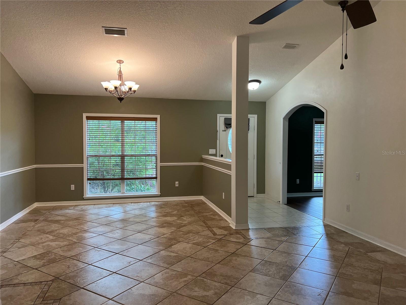
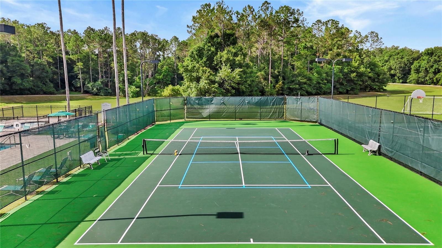
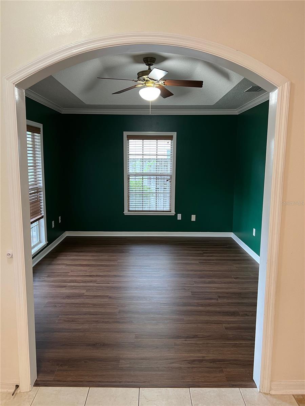
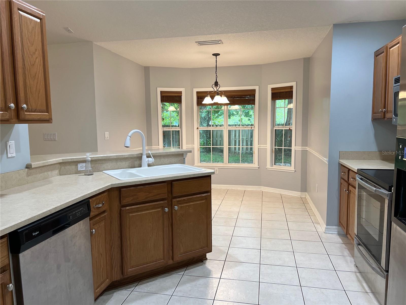
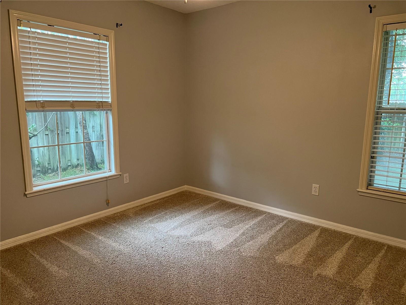
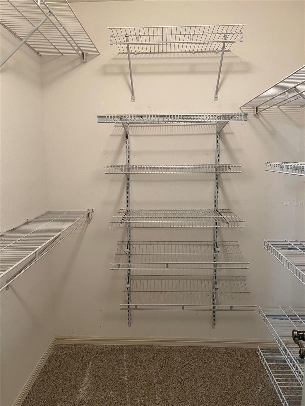
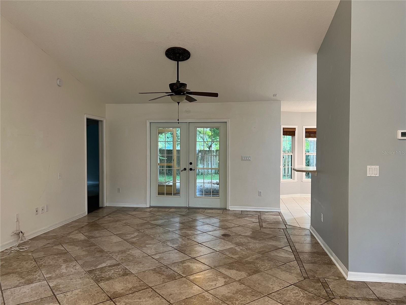
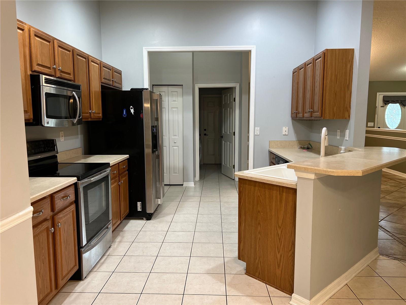
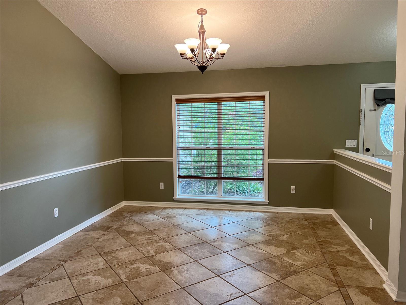
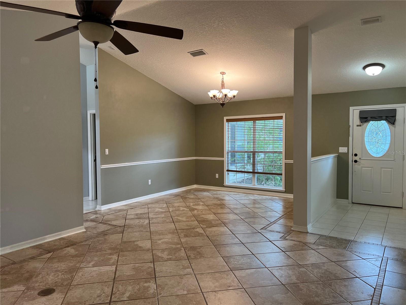
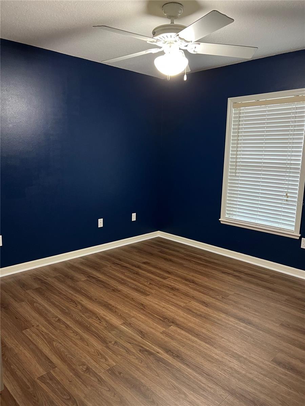
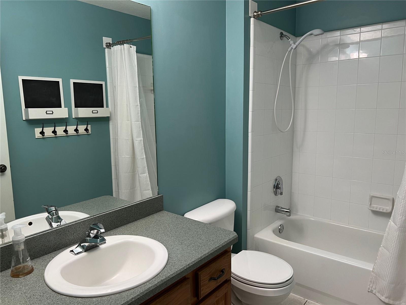
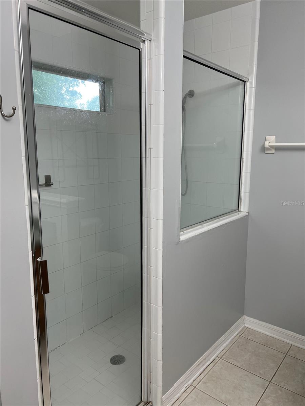
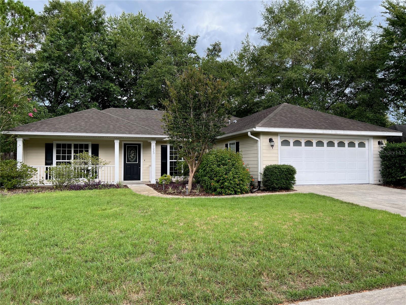
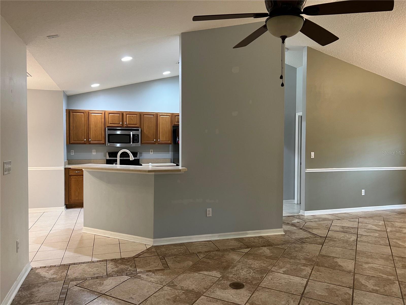
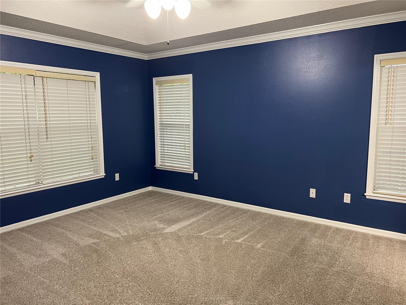
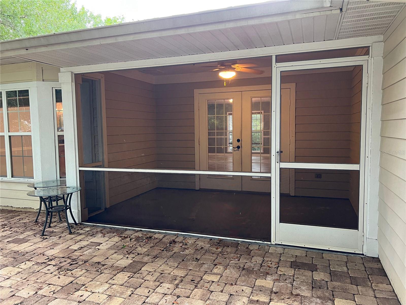
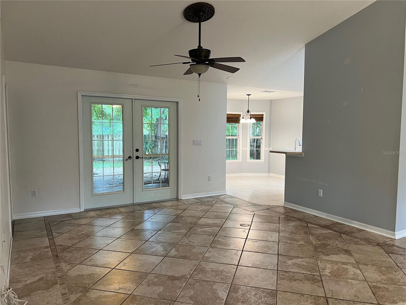
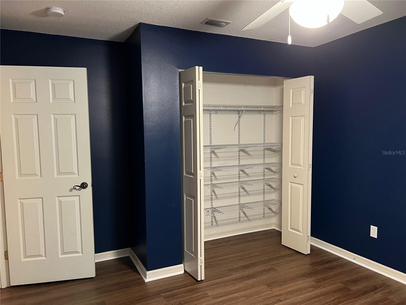
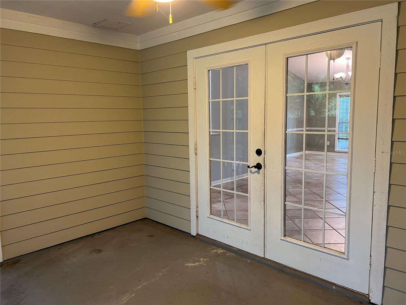
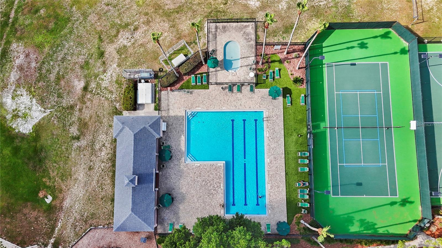
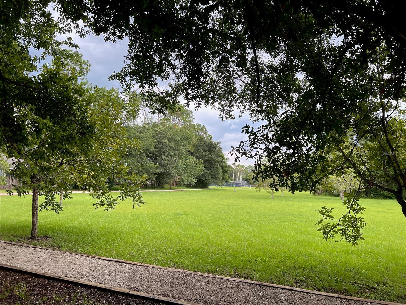
Active
7023 SW 85TH TER
$399,000
Features:
Property Details
Remarks
***NEW ROOF PRIOR TO CLOSING*** One of Mentone’s most popular floor plans, this 3-bedroom, 2-bath home plus a versatile office/den offers the perfect balance of space, style, and functionality. The flex room at the front of the home provides endless possibilities—use it as a home office, playroom, or cozy retreat. Inside, the open-concept layout creates a nice flow between the living room and kitchen, with vaulted ceilings and abundant natural light. The kitchen features stainless steel appliances, wood cabinets, ample counter space, and a convenient breakfast bar, making it convenient for both everyday meals and entertaining. The spacious primary suite features a remodeled tile shower, dual sinks, a soaking tub and a walk in closet. Split from the additional bedrooms for privacy, it’s a true retreat at the end of the day. Step outside to your fenced backyard that backs to a peaceful green space and community jogging trail. Whether you're sipping coffee on the covered front porch or unwinding on the screened lanai or open paver patio, you'll love the serene setting this home provides. Ad added bonus is the separate well for irrigation so you can keep your lawn looking great without the extra expense. Located in the highly sought-after Mentone neighborhood, residents enjoy resort-style amenities, including a community pool, tennis, pickleball and basketball courts, a playground, and scenic walking trails. Plus, with UF, Shands, Butler Plaza, and Celebration Pointe just minutes away, you're never far from shopping, dining, and entertainment. This is a truly special home in a fantastic location—don’t miss your chance to see it today!
Financial Considerations
Price:
$399,000
HOA Fee:
208
Tax Amount:
$6799
Price per SqFt:
$231.98
Tax Legal Description:
MENTONE CLUSTER DEVELOPMENT PH 8 PB 22 PG 56 LOT 29 OR 4501/0889
Exterior Features
Lot Size:
8276
Lot Features:
Paved
Waterfront:
No
Parking Spaces:
N/A
Parking:
Driveway, Garage Door Opener
Roof:
Shingle
Pool:
No
Pool Features:
N/A
Interior Features
Bedrooms:
3
Bathrooms:
2
Heating:
Central
Cooling:
Central Air
Appliances:
Dishwasher, Disposal, Dryer, Microwave, Range, Refrigerator, Washer
Furnished:
Yes
Floor:
Carpet, Ceramic Tile
Levels:
One
Additional Features
Property Sub Type:
Single Family Residence
Style:
N/A
Year Built:
2002
Construction Type:
HardiPlank Type
Garage Spaces:
Yes
Covered Spaces:
N/A
Direction Faces:
West
Pets Allowed:
No
Special Condition:
None
Additional Features:
French Doors
Additional Features 2:
N/A
Map
- Address7023 SW 85TH TER
Featured Properties