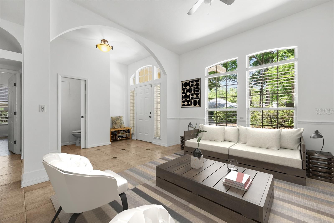
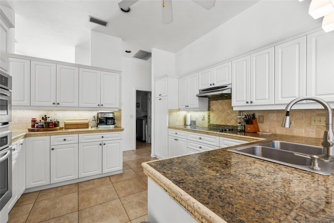
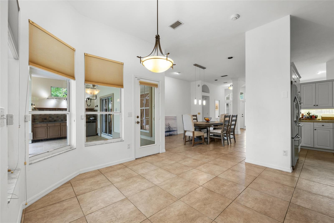



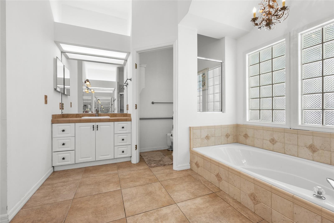
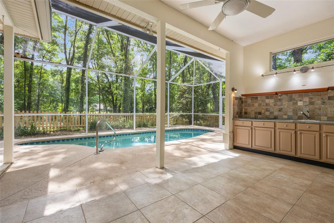

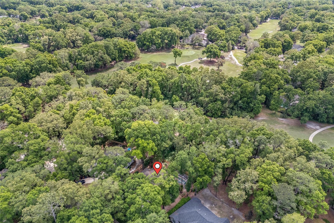




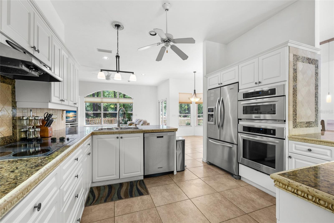




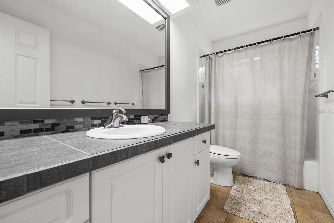



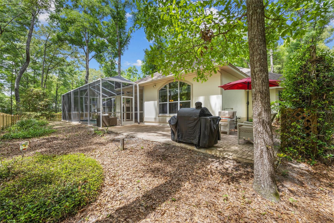




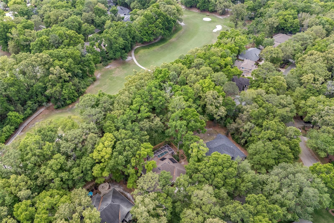




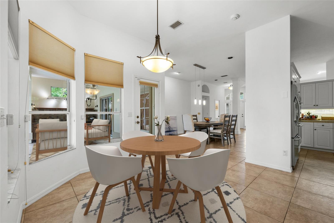



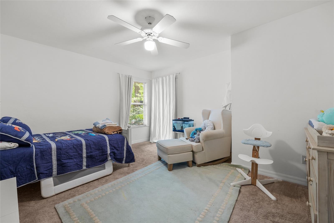




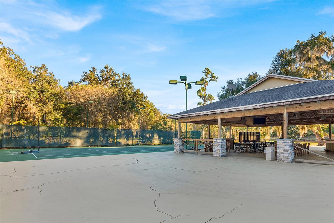
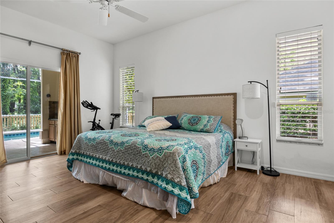

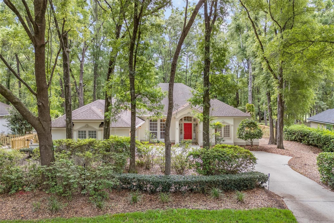
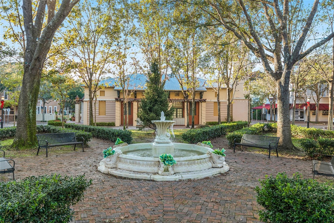

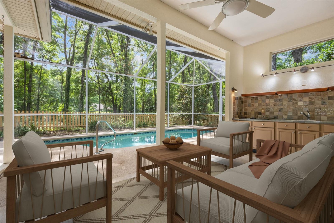
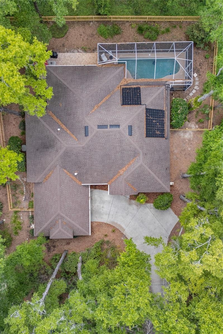
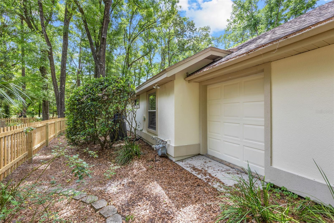


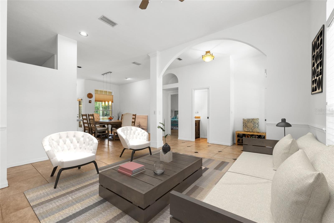
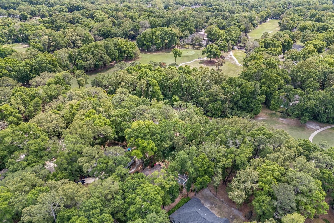



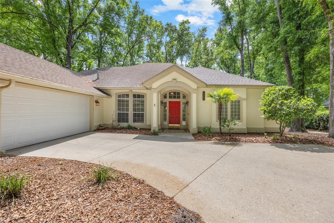

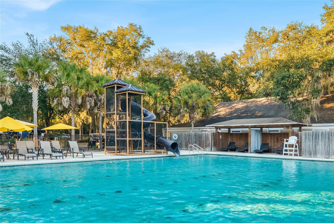






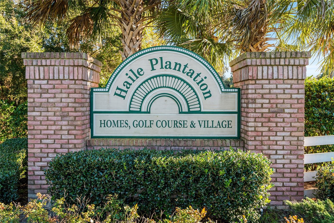
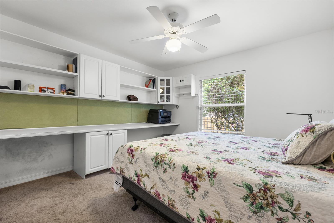


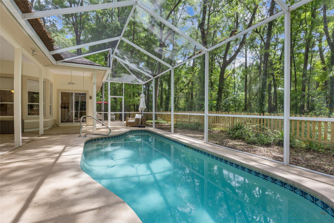
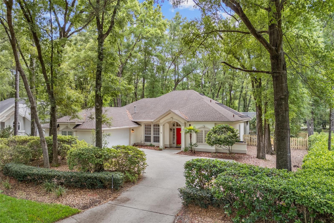



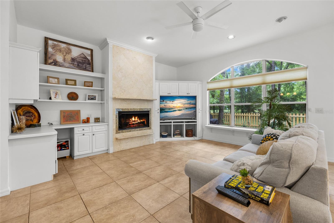
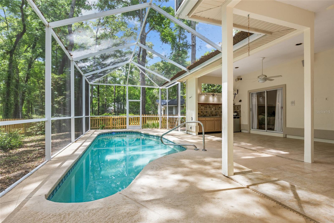
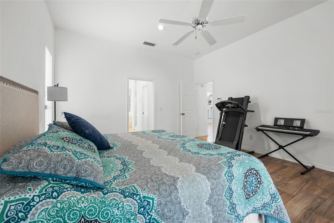
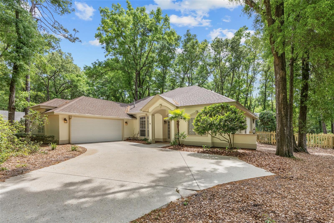

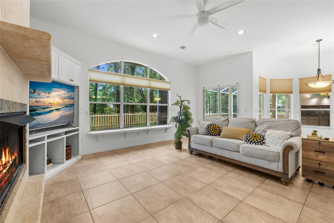
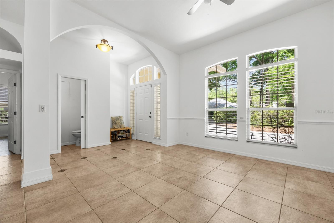
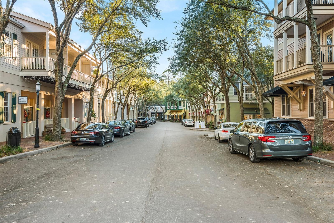
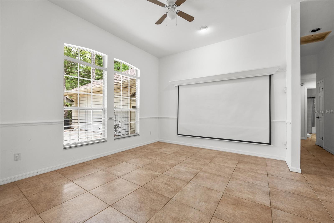



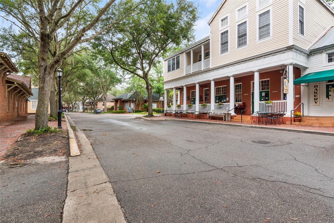



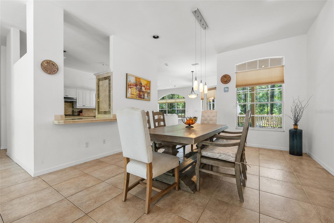



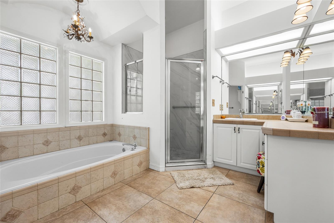


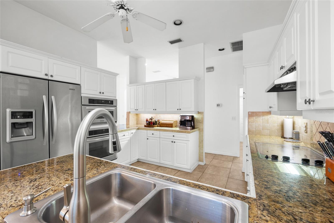
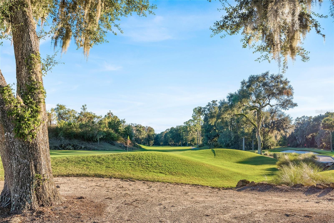




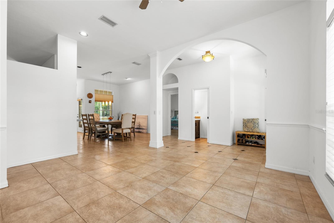
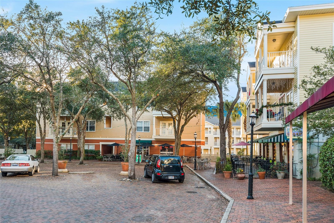
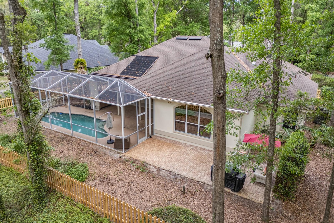


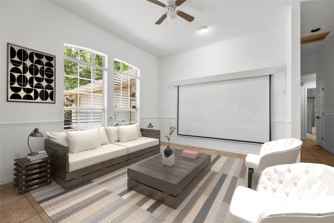
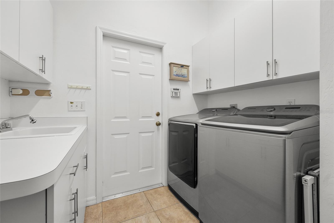

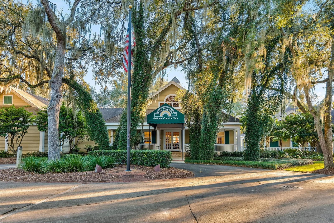
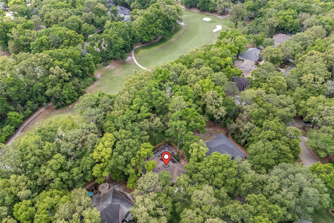




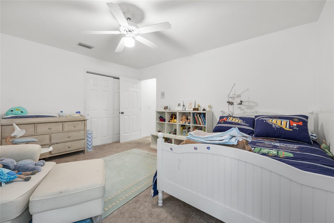
Sold
4481 SW 101ST DR
$575,000
Features:
Property Details
Remarks
Prime Location!! If you love golf, This beautiful pool home is on the golf course and within a short distance to the Hawkstone Clubhouse, as well as the charming Haile Village Center offering shops, restaurants, and a Saturday farmer's market. Nestled in the highly desirable Amelia Gardens neighborhood, this is the only pool home on this block! Enjoy stunning views of the 3rd fairway of the golf course right from your pool! This Wonderful 3-bedroom, 2.5-bathroom home has an additional flexible space, boasts curb appeal, an ideal floor plan, and a gorgeous serene outdoor living area. Relax by the screened pool, enjoy the separate patio adjacent to the pool, or admire the lovely landscaping in the backyard. Inside, the great room features a cozy gas fireplace, built-ins, and a wall of windows with breathtaking views of the 3rd fairway of the golf course—perfect for entertaining! It flows seamlessly into the kitchen, which includes stainless steel appliances, ample counter space, and a breakfast bar. Step outside to the lanai, which includes a fully equipped summer kitchen! The two-car garage also has a additional dedicated space for a golf cart with its own separate door. Easy access to nearby trails & parks. Within minutes of schools, the University of Florida, UF Health, and the VA. New fence, exterior and interior paint. Roof (2012), Water Heater (2011), HVAC (2010).
Financial Considerations
Price:
$575,000
HOA Fee:
292.5
Tax Amount:
$8613.36
Price per SqFt:
$251.46
Tax Legal Description:
HAILE PLANTATION UNIT 19 PHASE II PB R-37 & 38 LOT 40 OR 2670/0486
Exterior Features
Lot Size:
11326
Lot Features:
Landscaped
Waterfront:
No
Parking Spaces:
N/A
Parking:
N/A
Roof:
Shingle
Pool:
Yes
Pool Features:
In Ground, Screen Enclosure, Solar Heat
Interior Features
Bedrooms:
3
Bathrooms:
3
Heating:
Central, Electric, Natural Gas
Cooling:
Central Air
Appliances:
Cooktop, Dishwasher, Disposal, Gas Water Heater, Ice Maker, Microwave, Range, Range Hood, Refrigerator
Furnished:
No
Floor:
Carpet, Tile
Levels:
One
Additional Features
Property Sub Type:
Single Family Residence
Style:
N/A
Year Built:
1995
Construction Type:
Stucco, Frame
Garage Spaces:
Yes
Covered Spaces:
N/A
Direction Faces:
North
Pets Allowed:
No
Special Condition:
None
Additional Features:
French Doors, Outdoor Kitchen, Rain Barrel/Cistern(s), Sliding Doors
Additional Features 2:
Buyer to verify all restrictions
Map
- Address4481 SW 101ST DR
Featured Properties