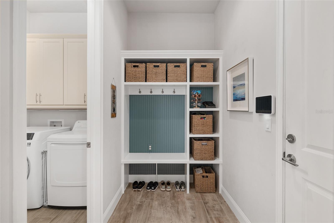
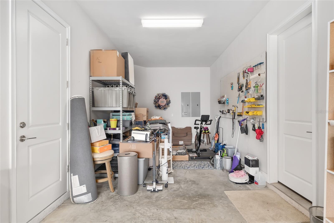
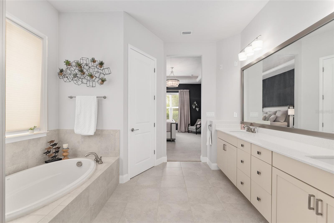
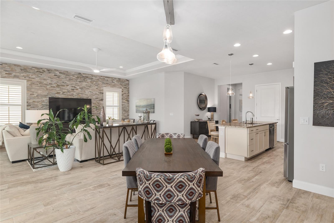
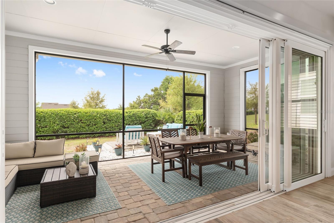
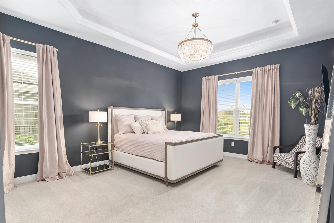
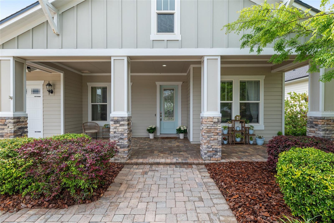
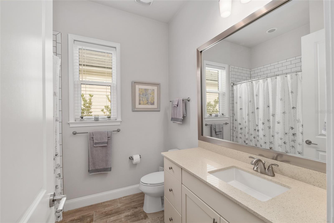
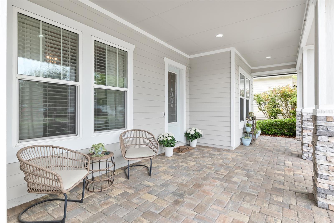

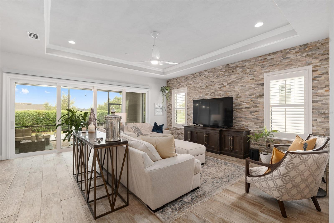
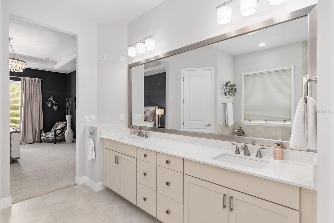
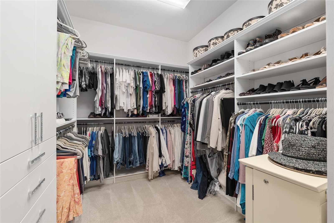
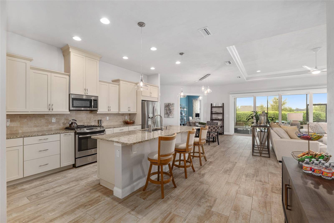

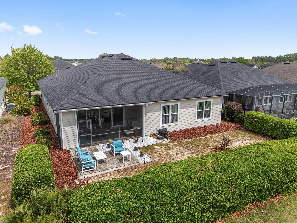
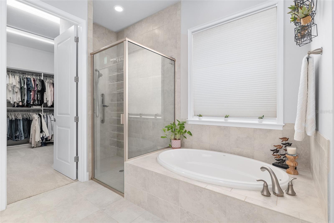
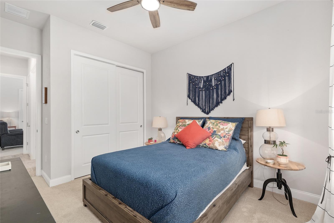
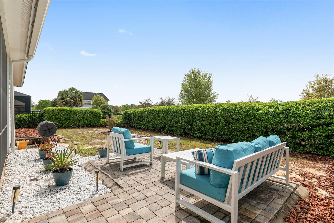
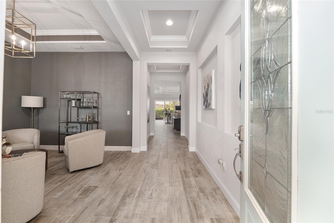
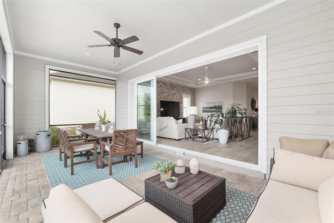
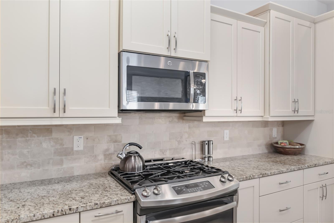
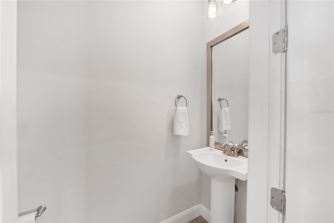
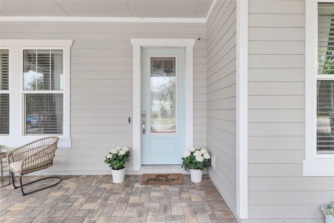
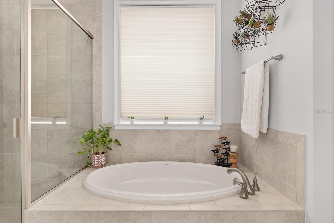
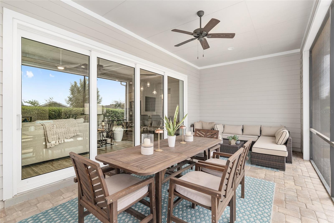
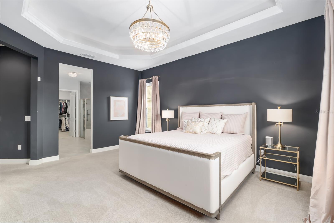
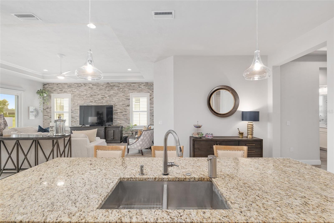
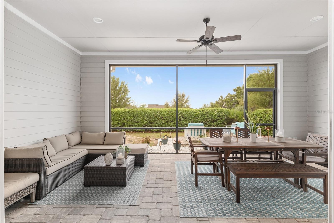
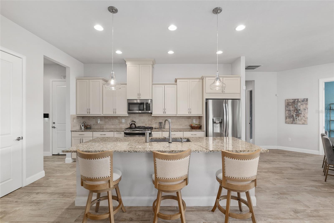
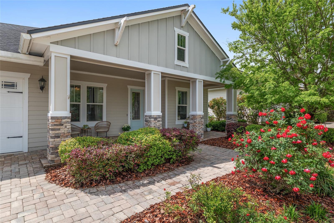
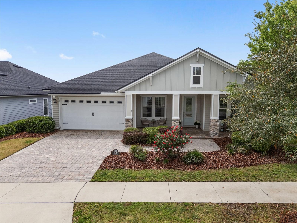
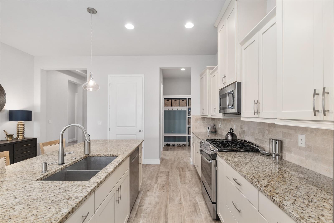
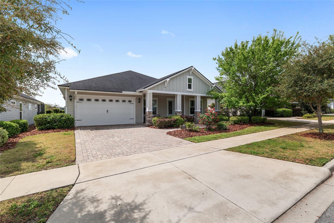
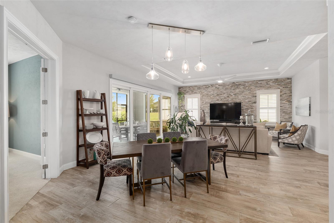
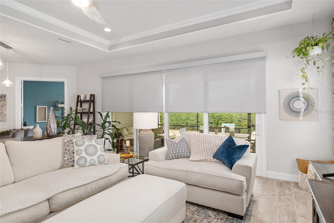
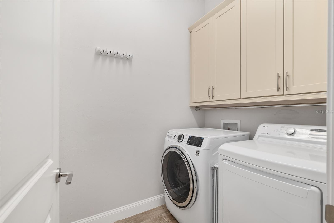
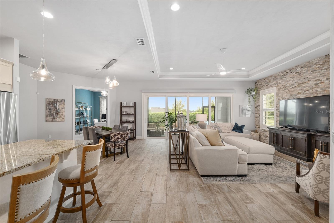
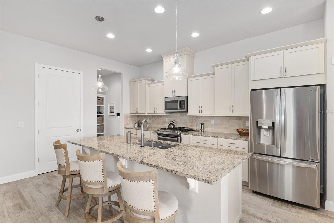
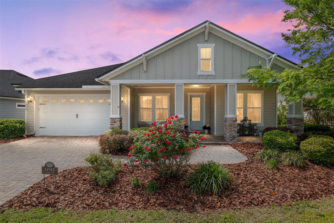
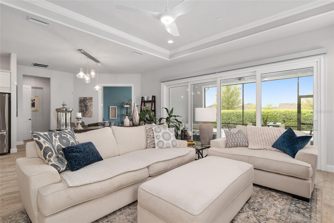
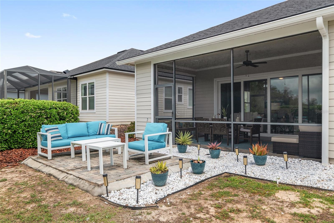
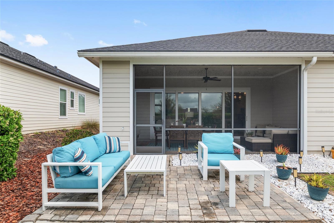
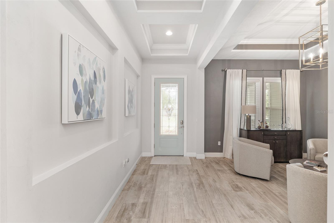
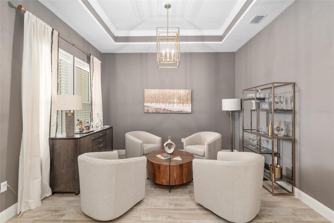
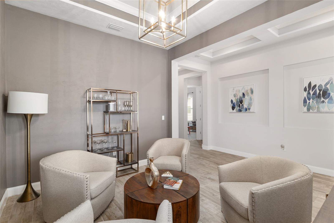
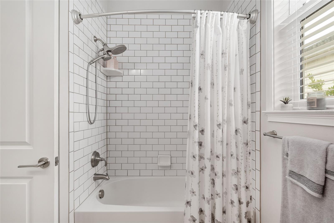
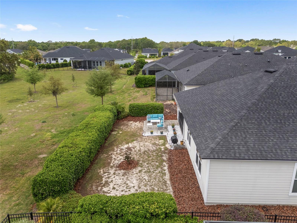

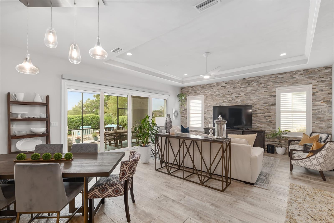
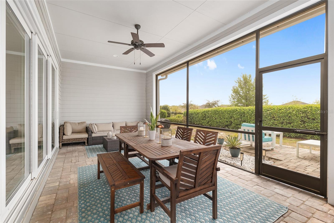
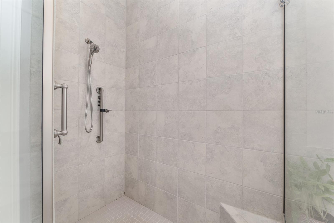
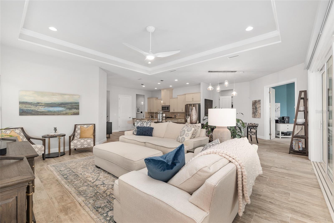

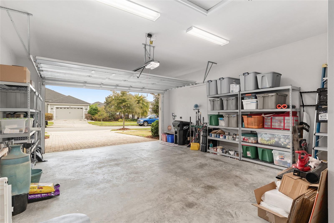
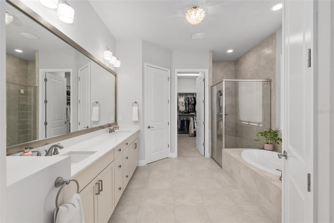
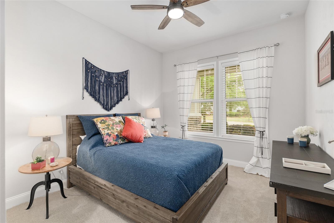
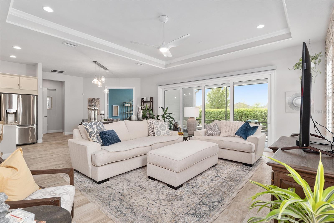
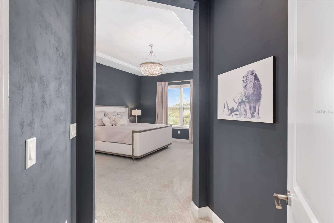
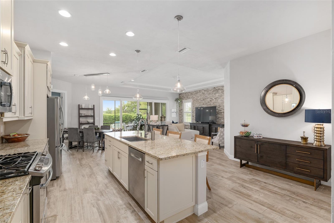
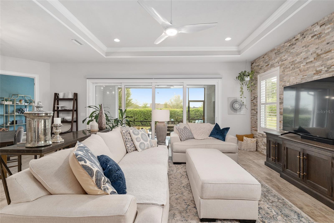
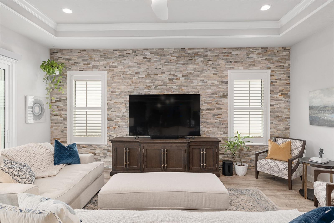
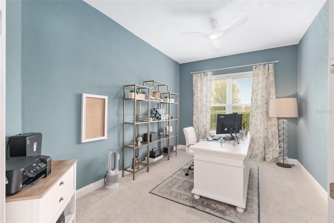
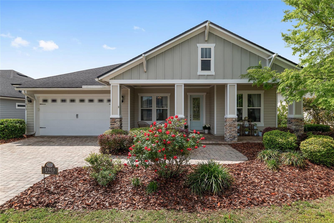
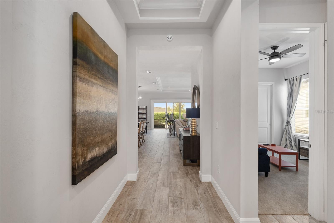
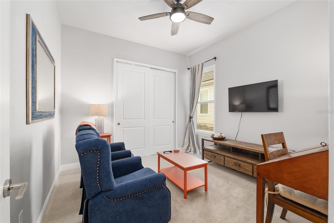
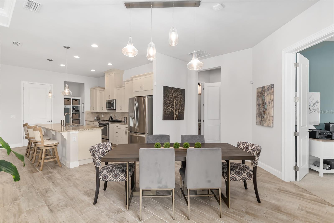
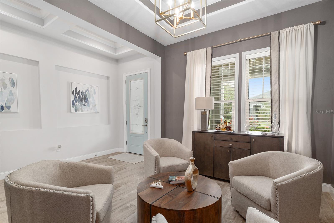
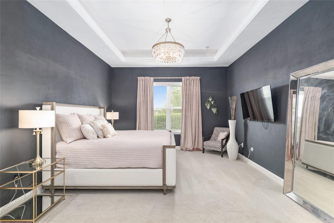

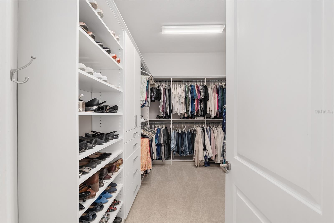
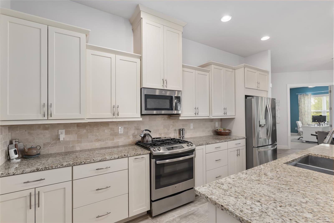
Active
11913 SW 33RD LN
$650,000
Features:
Property Details
Remarks
Welcome to this beautifully upgraded Bellaire Craftsman-style home in Oakmont, one of Gainesville’s most sought-after communities. With 3 bedrooms, a private office, 2.5 baths, and a 3-car garage, this home offers thoughtful design and high-end finishes throughout. Step inside, and you’re greeted by the formal living room to the left, perfect for a sitting area or additional workspace. To the right, two spacious guest bedrooms share a full bath. As you move forward, the home opens into a stunning great room, chef’s kitchen, and dining area, all designed for effortless entertaining. The kitchen boasts granite countertops, a large island with seating, and a oversized pantry. The living area is highlighted by a stacked natural stone wall with windows adorned with plantation shutters, while the quad-stacking sliding glass doors (with electric shades) lead to the huge screened paver lanai, seamlessly blending indoor and outdoor living. Tucked away in the back of the home, the private office, half bath, and owner’s suite create a quiet retreat. The owner’s suite features a spa-like bath and a custom closet system. Additional upgrades include wide-plank porcelain tile flooring throughout most of the home, a generator, a stop-n-drop station, Cat5 Ethernet for installed cameras, and fiber optic hook-up. The three-car garage offers built-in shelving and an EV charge point for added convenience. Located in Oakmont, enjoy resort-style amenities, including a zero-entry pool, clubhouse, fitness center, playgrounds, and miles of walking trails. Just minutes from UF/Shands, Celebration Pointe, and I-75, this home is the perfect blend of luxury, comfort, and convenience.
Financial Considerations
Price:
$650,000
HOA Fee:
100
Tax Amount:
$11586
Price per SqFt:
$258.24
Tax Legal Description:
OAKMONT PH 2 PB 32 PG 30 LOT 291 OR 4535/2127
Exterior Features
Lot Size:
8451
Lot Features:
Sidewalk, Paved
Waterfront:
No
Parking Spaces:
N/A
Parking:
Electric Vehicle Charging Station(s), Garage Door Opener, Golf Cart Parking, Oversized, Tandem
Roof:
Shingle
Pool:
No
Pool Features:
N/A
Interior Features
Bedrooms:
3
Bathrooms:
3
Heating:
Central
Cooling:
Central Air
Appliances:
Dishwasher, Disposal, Dryer, Gas Water Heater, Microwave, Range, Refrigerator, Tankless Water Heater, Touchless Faucet, Washer
Furnished:
Yes
Floor:
Carpet, Ceramic Tile, Tile
Levels:
One
Additional Features
Property Sub Type:
Single Family Residence
Style:
N/A
Year Built:
2017
Construction Type:
HardiPlank Type, Stone
Garage Spaces:
Yes
Covered Spaces:
N/A
Direction Faces:
North
Pets Allowed:
No
Special Condition:
None
Additional Features:
Irrigation System, Rain Gutters, Sidewalk, Sliding Doors
Additional Features 2:
Must provide the Association with a copy of the lease.
Map
- Address11913 SW 33RD LN
Featured Properties