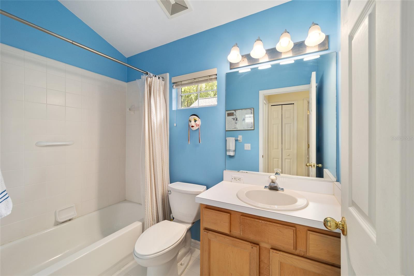
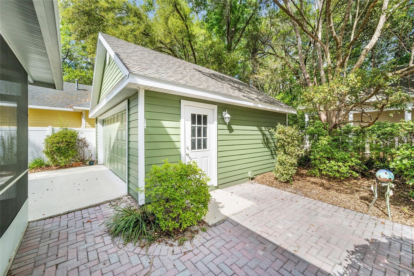
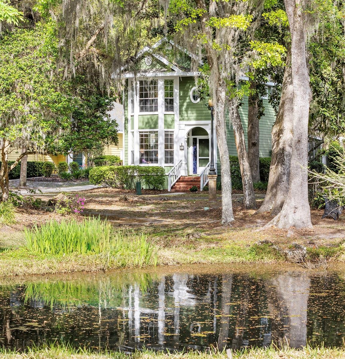
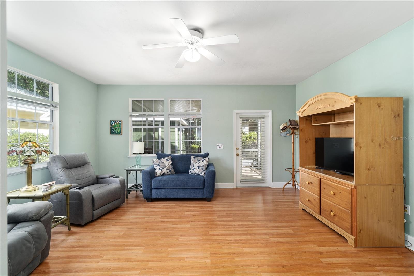
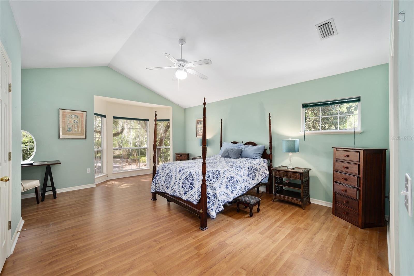
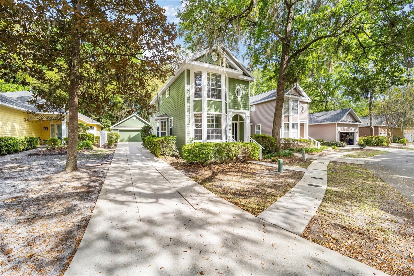
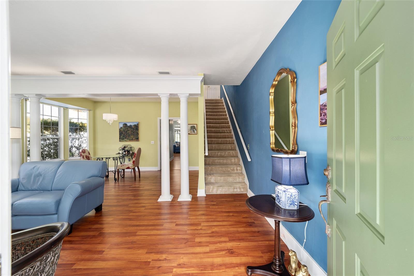
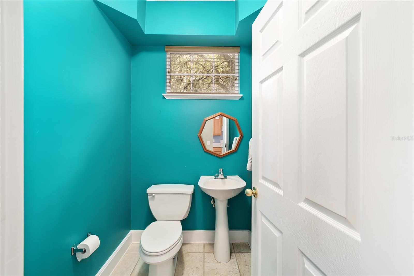
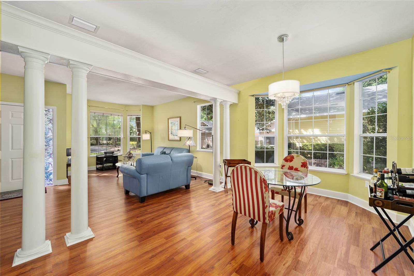
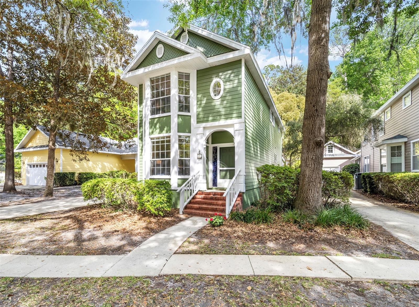
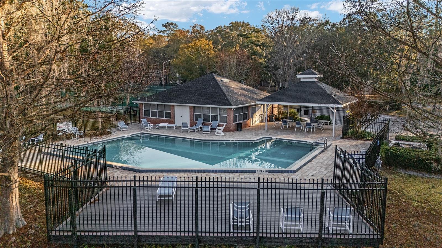
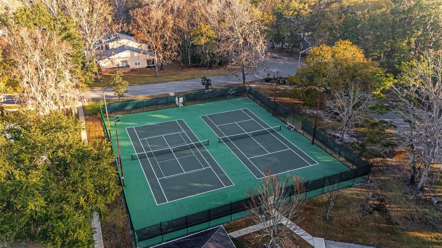
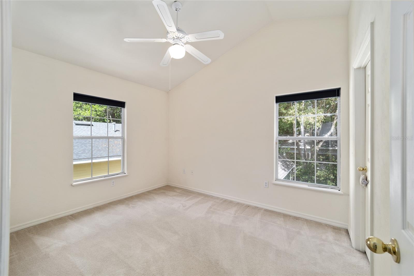
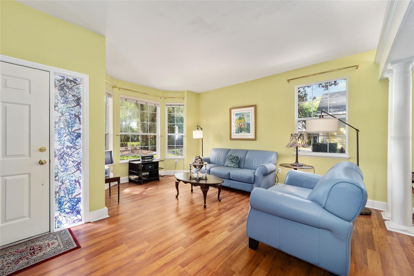
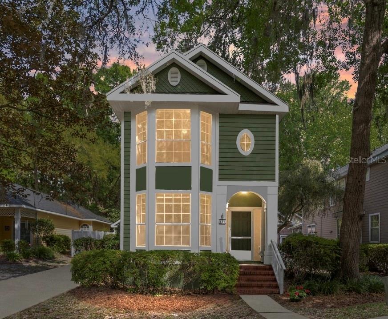
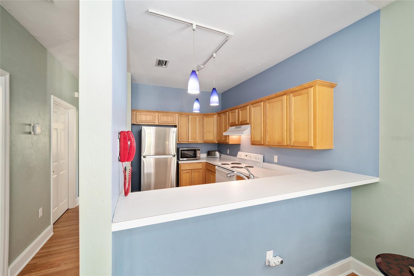
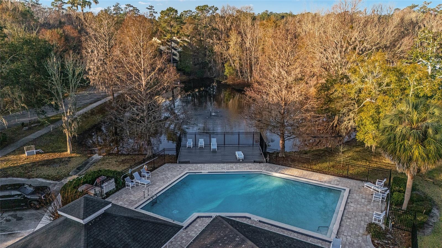
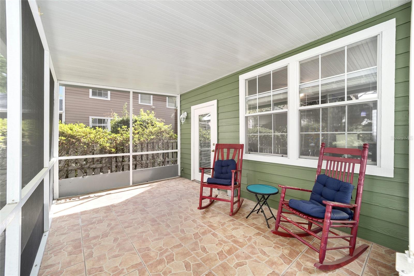
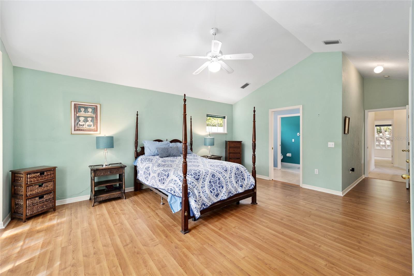
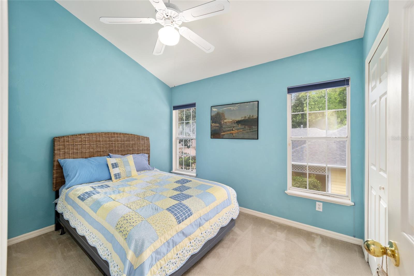
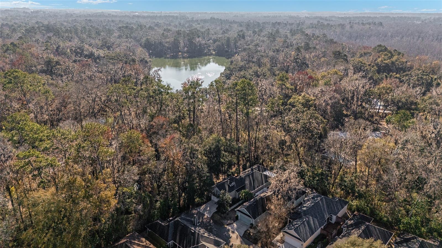
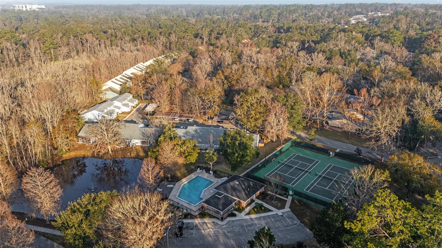
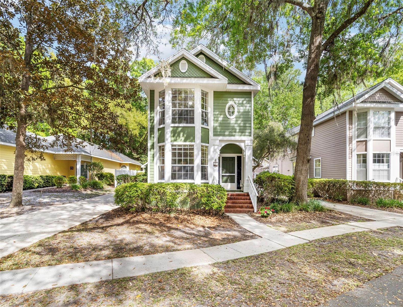
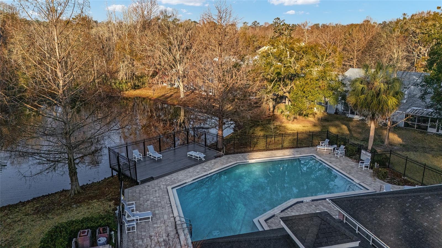
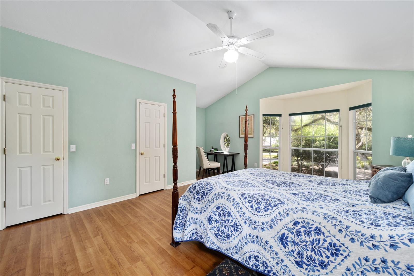
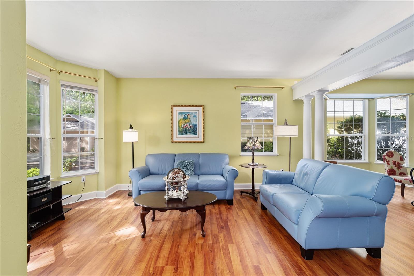
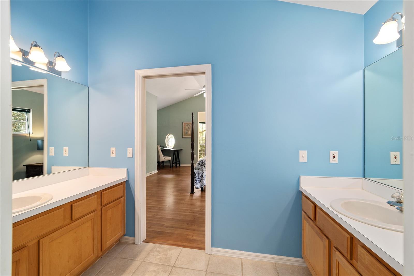
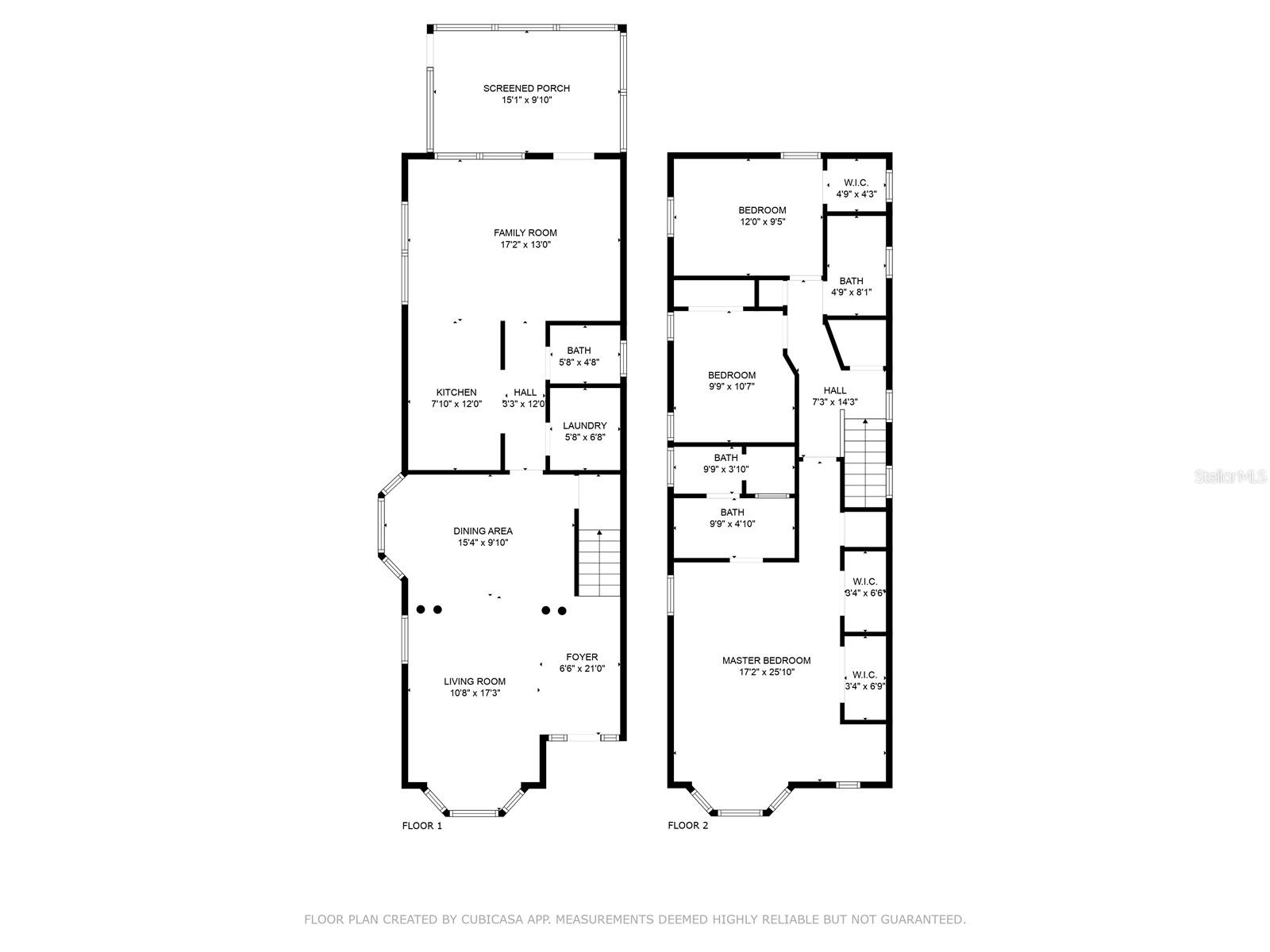
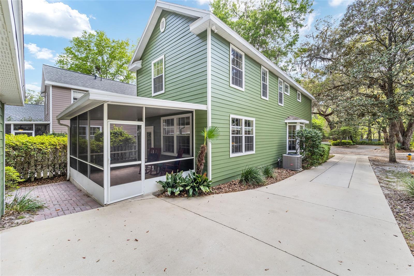
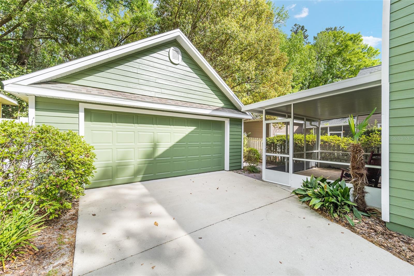
Active
121 NW 48TH BLVD
$399,900
Features:
Property Details
Remarks
Discover the most charming, perfect blend of convenience and low maintenance living in Gainesville's desirable Madison Square at Mill Pond. This ONE-OWNER, 3-bedroom, 2.5-bathroom home is one of only 22 detached homes in the very back of Mill Pond. These homes rarely come on the market, as the homeowners never want to leave this ideal spot. This 2-story charmer offers an open floor plan with high ceilings, allowing natural light to flood the home. The first floor features a living room (or open study), Dining room, Kitchen, Family Room, Laundry Room/Pantry, and a half bath. Upstairs, the primary suite is a whopping 17’ x 25’ - big enough for another office - or sitting space - overlooking magnificent oaks and the Madison Square pond and fountain. Two secondary bedrooms and the second full bath also enjoy ample windows and natural light. Enjoy the cool months and warmer evenings out back on the private screened lanai overlooking the backyard/courtyard area. Located directly across the street from Gainesville Health and Fitness on University Avenue, 1.5 miles from North Florida Hospital, 2 miles to the University of Florida Campus, and 4.3 miles to Shands Hospital. The Mill Pond community offers a pool, tennis courts, and a clubhouse, all maintained by the HOA, ensuring a hassle-free lifestyle. With an association that covers exterior maintenance, lawn care, exterior painting, pressure washing, hazard insurance, and roof replacement, you can focus on what matters most. Experience the best of Gainesville living in this ideally situated, move-in-ready home.
Financial Considerations
Price:
$399,900
HOA Fee:
540
Tax Amount:
$3066.74
Price per SqFt:
$211.14
Tax Legal Description:
MADISON SQUARE AT MILLPOND A CONDOMINIUM BK 3 PG 13 UNIT 8 OR 2144/1024
Exterior Features
Lot Size:
871
Lot Features:
N/A
Waterfront:
No
Parking Spaces:
N/A
Parking:
N/A
Roof:
Shingle
Pool:
No
Pool Features:
N/A
Interior Features
Bedrooms:
3
Bathrooms:
3
Heating:
Natural Gas
Cooling:
Central Air
Appliances:
Dishwasher, Disposal, Dryer, Range, Range Hood, Refrigerator, Washer
Furnished:
No
Floor:
Carpet, Ceramic Tile, Laminate
Levels:
Two
Additional Features
Property Sub Type:
Condominium
Style:
N/A
Year Built:
1997
Construction Type:
HardiPlank Type
Garage Spaces:
Yes
Covered Spaces:
N/A
Direction Faces:
West
Pets Allowed:
No
Special Condition:
None
Additional Features:
Courtyard, Lighting, Rain Gutters, Sidewalk
Additional Features 2:
No partial rentals: No portion of a unit (other than an entire unit) may be rented, and rentsharing, assignments, and subleasing are prohibited.
Map
- Address121 NW 48TH BLVD
Featured Properties